Idées déco de salons avec un manteau de cheminée en carrelage
Trier par :
Budget
Trier par:Populaires du jour
2401 - 2420 sur 35 942 photos
1 sur 2
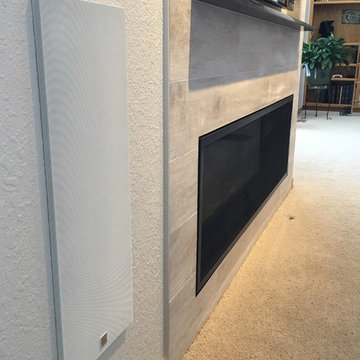
Detail of tile niche, granite mantle, and new ultra hi-def TV.
Simulated wood-grain tile is from Italy and is 8" high x 48" long. Vertical metal edging hides hides the tile edges. Granite mantle helps to deflect heat from the fireplace away from the TV. Granite is "Absolute Black", 2cm thickness.
Speaker in foreground is a KEF brand passive subwoofer, powered by an amp housed in the recessed gear rack.

Brent Bingham Photography: http://www.brentbinghamphoto.com/
Cette photo montre un grand salon moderne ouvert avec une salle de réception, un mur gris, une cheminée ribbon, un manteau de cheminée en carrelage, aucun téléviseur, un sol en carrelage de céramique et un sol gris.
Cette photo montre un grand salon moderne ouvert avec une salle de réception, un mur gris, une cheminée ribbon, un manteau de cheminée en carrelage, aucun téléviseur, un sol en carrelage de céramique et un sol gris.

Brad Meese
Cette photo montre un salon tendance de taille moyenne et ouvert avec un manteau de cheminée en carrelage, une cheminée ribbon, une salle de réception, un mur beige, parquet foncé et un téléviseur fixé au mur.
Cette photo montre un salon tendance de taille moyenne et ouvert avec un manteau de cheminée en carrelage, une cheminée ribbon, une salle de réception, un mur beige, parquet foncé et un téléviseur fixé au mur.
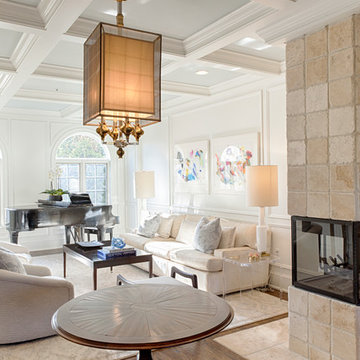
RUDLOFF Custom Builders, is a residential construction company that connects with clients early in the design phase to ensure every detail of your project is captured just as you imagined. RUDLOFF Custom Builders will create the project of your dreams that is executed by on-site project managers and skilled craftsman, while creating lifetime client relationships that are build on trust and integrity.
We are a full service, certified remodeling company that covers all of the Philadelphia suburban area including West Chester, Gladwynne, Malvern, Wayne, Haverford and more.
As a 6 time Best of Houzz winner, we look forward to working with you on your next project.
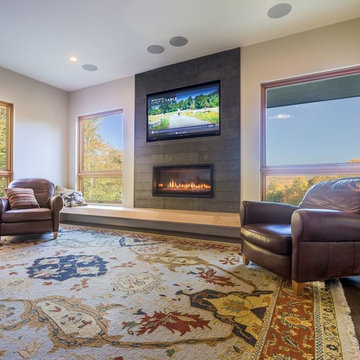
A home created by Yankee Barn Homes (www.yankeebarnhomes.com) using Marvin Ultimate Clad Windows and Doors.
Cette image montre un salon design de taille moyenne et ouvert avec une salle de réception, un mur blanc, une cheminée standard, un manteau de cheminée en carrelage et un téléviseur encastré.
Cette image montre un salon design de taille moyenne et ouvert avec une salle de réception, un mur blanc, une cheminée standard, un manteau de cheminée en carrelage et un téléviseur encastré.
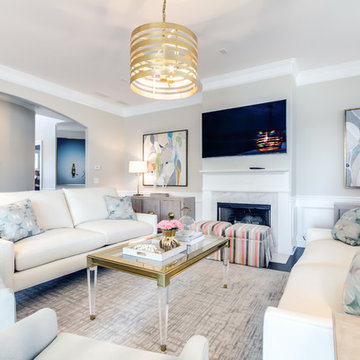
Aménagement d'un grand salon classique ouvert avec une salle de réception, un mur gris, parquet foncé, une cheminée standard, un téléviseur fixé au mur, un sol marron et un manteau de cheminée en carrelage.
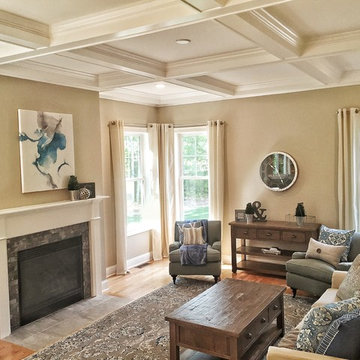
Exemple d'un salon chic de taille moyenne et ouvert avec une salle de réception, un mur gris, un sol en bois brun, une cheminée standard et un manteau de cheminée en carrelage.
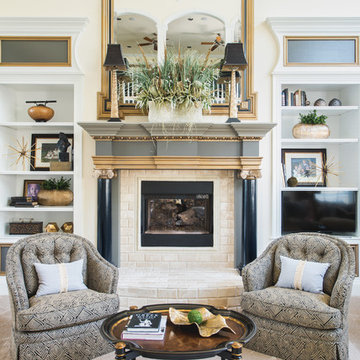
Living Room
Inspiration pour un salon traditionnel de taille moyenne et ouvert avec un mur blanc, une cheminée standard, un manteau de cheminée en carrelage, moquette et un sol beige.
Inspiration pour un salon traditionnel de taille moyenne et ouvert avec un mur blanc, une cheminée standard, un manteau de cheminée en carrelage, moquette et un sol beige.
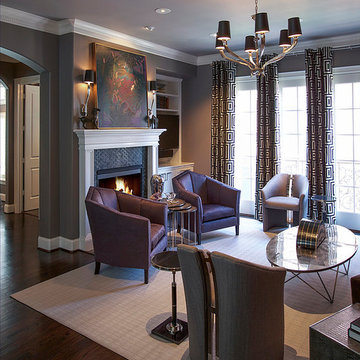
This warm, sophisticated living room combines Art Deco and Mid-Century elements. Custom upholstery is blended with vintage furniture and accessories to create a stylish place for cocktails and conversations. Photo: Julie Soefer
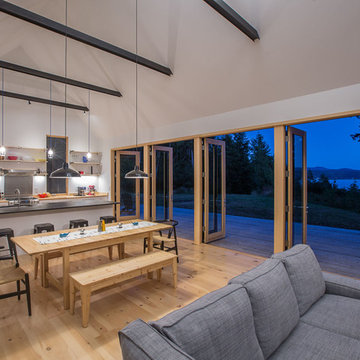
Photographer: Alexander Canaria and Taylor Proctor
Inspiration pour un petit salon chalet ouvert avec un mur blanc, parquet clair, un poêle à bois et un manteau de cheminée en carrelage.
Inspiration pour un petit salon chalet ouvert avec un mur blanc, parquet clair, un poêle à bois et un manteau de cheminée en carrelage.
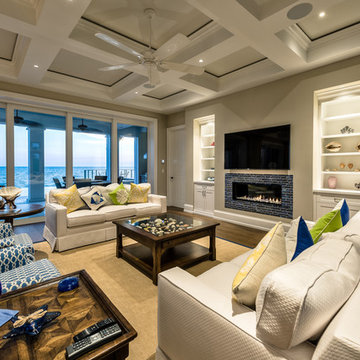
Situated on a double-lot of beach front property, this 5600 SF home is a beautiful example of seaside architectural detailing and luxury. The home is actually more than 15,000 SF when including all of the outdoor spaces and balconies. Spread across its 4 levels are 5 bedrooms, 6.5 baths, his and her office, gym, living, dining, & family rooms. It is all topped off with a large deck with wet bar on the top floor for watching the sunsets. It also includes garage space for 6 vehicles, a beach access garage for water sports equipment, and over 1000 SF of additional storage space. The home is equipped with integrated smart-home technology to control lighting, air conditioning, security systems, entertainment and multimedia, and is backed up by a whole house generator.
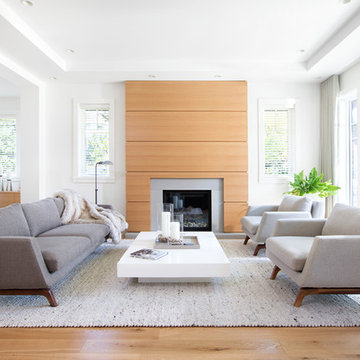
Réalisation d'un salon design ouvert et de taille moyenne avec une salle de réception, un mur blanc, un sol en bois brun, une cheminée standard, aucun téléviseur, un manteau de cheminée en carrelage et un sol marron.
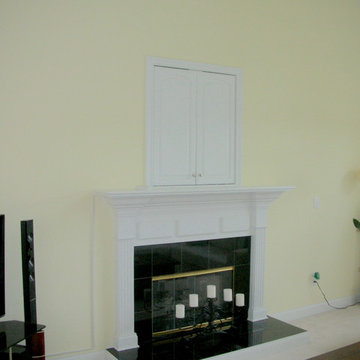
Living Room Fireplace Carpentry
Idée de décoration pour un salon tradition de taille moyenne et ouvert avec un mur jaune, un sol en carrelage de céramique, une cheminée standard, un manteau de cheminée en carrelage et un téléviseur indépendant.
Idée de décoration pour un salon tradition de taille moyenne et ouvert avec un mur jaune, un sol en carrelage de céramique, une cheminée standard, un manteau de cheminée en carrelage et un téléviseur indépendant.
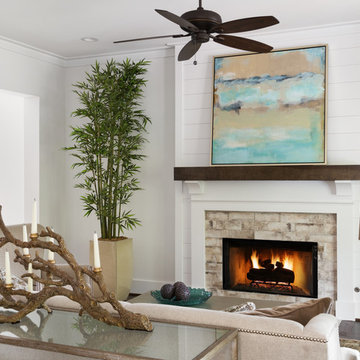
Photographed by Tommy Daspit
Réalisation d'un grand salon design ouvert avec un mur blanc, parquet foncé, une cheminée standard et un manteau de cheminée en carrelage.
Réalisation d'un grand salon design ouvert avec un mur blanc, parquet foncé, une cheminée standard et un manteau de cheminée en carrelage.
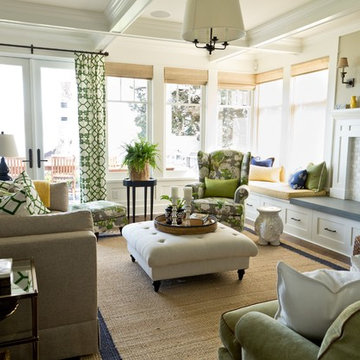
Cette image montre un salon traditionnel de taille moyenne et ouvert avec un mur gris, un sol en bois brun, une cheminée standard, aucun téléviseur et un manteau de cheminée en carrelage.
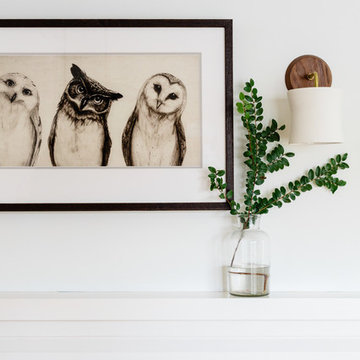
Photo: Joyelle West
Exemple d'un salon chic de taille moyenne et ouvert avec une salle de musique, un mur blanc, un sol en bois brun, une cheminée standard, un manteau de cheminée en carrelage, aucun téléviseur et un sol marron.
Exemple d'un salon chic de taille moyenne et ouvert avec une salle de musique, un mur blanc, un sol en bois brun, une cheminée standard, un manteau de cheminée en carrelage, aucun téléviseur et un sol marron.
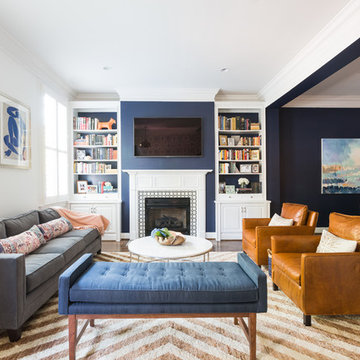
Bonnie Sen
Inspiration pour un salon traditionnel ouvert avec une salle de réception, un mur bleu, parquet foncé, une cheminée standard, un manteau de cheminée en carrelage et un téléviseur fixé au mur.
Inspiration pour un salon traditionnel ouvert avec une salle de réception, un mur bleu, parquet foncé, une cheminée standard, un manteau de cheminée en carrelage et un téléviseur fixé au mur.
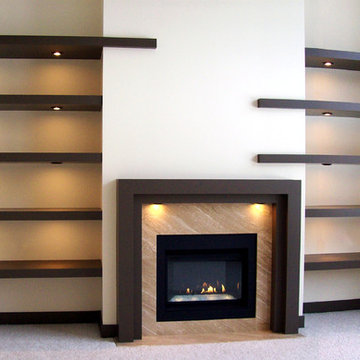
Contemporary Living Room with unique asymmetrical shelves and a glass, ribbon fireplace.
Inspiration pour un salon design de taille moyenne et fermé avec un mur beige, moquette, un manteau de cheminée en carrelage et une cheminée standard.
Inspiration pour un salon design de taille moyenne et fermé avec un mur beige, moquette, un manteau de cheminée en carrelage et une cheminée standard.
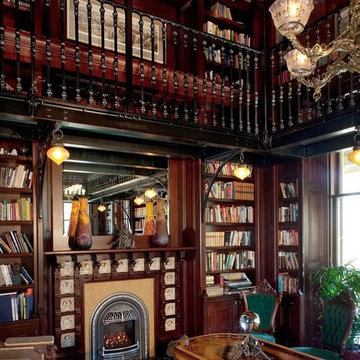
Inspiration pour un salon victorien avec un mur beige, parquet clair, une cheminée standard, un manteau de cheminée en carrelage, aucun téléviseur et un sol beige.

Modern Classic Coastal Living room with an inviting seating arrangement. Classic paisley drapes with iron drapery hardware against Sherwin-Williams Lattice grey paint color SW 7654. Keep it classic - Despite being a thoroughly traditional aesthetic wing back chairs fit perfectly with modern marble table.
An Inspiration for a classic living room in San Diego with grey, beige, turquoise, blue colour combination.
Sand Kasl Imaging
Idées déco de salons avec un manteau de cheminée en carrelage
121