Idées déco de salons avec un manteau de cheminée en carrelage
Trier par :
Budget
Trier par:Populaires du jour
2381 - 2400 sur 35 912 photos
1 sur 2
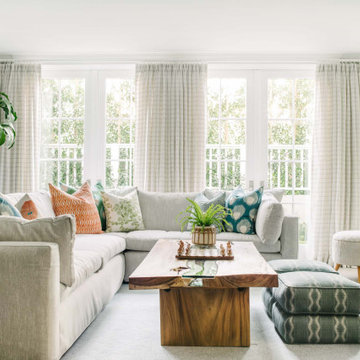
This 4,000-square foot home is located in the Silversand section of Hermosa Beach, known for its fabulous restaurants, walkability and beach access. Stylistically, it’s coastal-meets-traditional, complete with 4 bedrooms, 5.5 baths, a 3-stop elevator and a roof deck with amazing ocean views.
The client, an art collector, wanted bold color and unique aesthetic choices. In the living room, the built-in shelving is lined in luminescent mother of pearl. The dining area’s custom hand-blown chandelier was made locally and perfectly diffuses light. The client’s former granite-topped dining table didn’t fit the size and shape of the space, so we cut the granite and built a new base and frame around it.
The bedrooms are full of organic materials and personal touches, such as the light raffia wall-covering in the master bedroom and the fish-painted end table in a college-aged son’s room—a nod to his love of surfing.
Detail is always important, but especially to this client, so we searched for the perfect artisans to create one-of-a kind pieces. Several light fixtures were commissioned by an International glass artist. These include the white, layered glass pendants above the kitchen island, and the stained glass piece in the hallway, which glistens blues and greens through the window overlooking the front entrance of the home.
The overall feel of the house is peaceful but not complacent, full of tiny surprises and energizing pops of color.
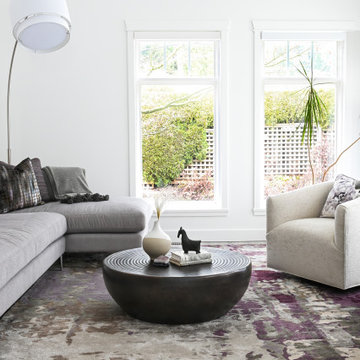
This 1990's home, located in North Vancouver's Lynn Valley neighbourhood, had high ceilings and a great open plan layout but the decor was straight out of the 90's complete with sponge painted walls in dark earth tones. The owners, a young professional couple, enlisted our help to take it from dated and dreary to modern and bright. We started by removing details like chair rails and crown mouldings, that did not suit the modern architectural lines of the home. We replaced the heavily worn wood floors with a new high end, light coloured, wood-look laminate that will withstand the wear and tear from their two energetic golden retrievers. Since the main living space is completely open plan it was important that we work with simple consistent finishes for a clean modern look. The all white kitchen features flat doors with minimal hardware and a solid surface marble-look countertop and backsplash. We modernized all of the lighting and updated the bathrooms and master bedroom as well. The only departure from our clean modern scheme is found in the dressing room where the client was looking for a more dressed up feminine feel but we kept a thread of grey consistent even in this more vivid colour scheme. This transformation, featuring the clients' gorgeous original artwork and new custom designed furnishings is admittedly one of our favourite projects to date!
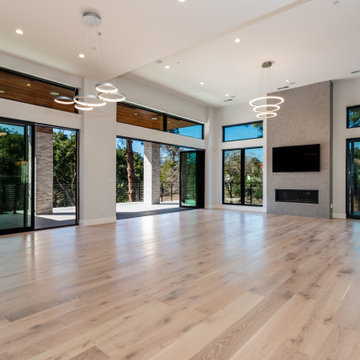
Living room - large modern formal and open concept white oak wood floor, Porcelanosa fireplace tiles, gray walls, chrome pendants, and indoor-outdoor folding doors in Los Altos.
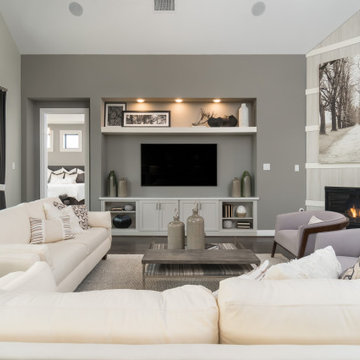
Idées déco pour un salon contemporain de taille moyenne et ouvert avec un mur beige, parquet foncé, une cheminée d'angle, un manteau de cheminée en carrelage et un sol marron.
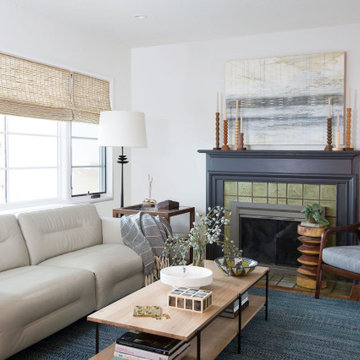
Idée de décoration pour un grand salon tradition fermé avec un mur blanc, un sol en bois brun, une cheminée standard, un manteau de cheminée en carrelage et un sol marron.
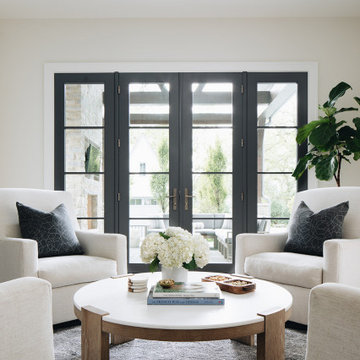
Inspiration pour un salon traditionnel de taille moyenne et fermé avec un mur blanc, parquet clair, une cheminée standard, un manteau de cheminée en carrelage et un sol marron.
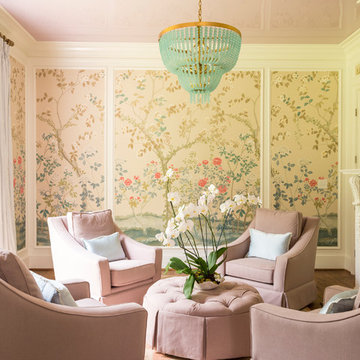
Réalisation d'un salon tradition avec une salle de réception, un mur multicolore, un sol en bois brun, une cheminée standard, un manteau de cheminée en carrelage, aucun téléviseur et un sol marron.
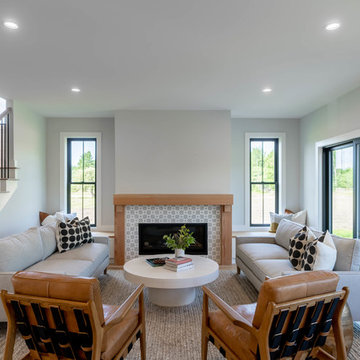
Réalisation d'un salon champêtre ouvert avec une salle de réception, un mur gris, parquet clair, une cheminée ribbon, un manteau de cheminée en carrelage, aucun téléviseur et un escalier.
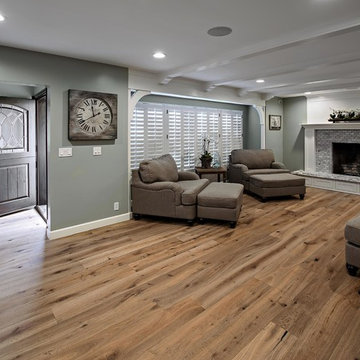
Traditional living room looking towards front door
Réalisation d'un petit salon tradition fermé avec une salle de réception, un mur vert, un sol en bois brun, une cheminée standard, un manteau de cheminée en carrelage, aucun téléviseur et un sol marron.
Réalisation d'un petit salon tradition fermé avec une salle de réception, un mur vert, un sol en bois brun, une cheminée standard, un manteau de cheminée en carrelage, aucun téléviseur et un sol marron.
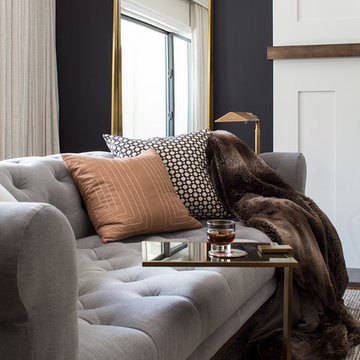
Cette photo montre un grand salon éclectique fermé avec un mur bleu, parquet clair, une cheminée standard, un manteau de cheminée en carrelage, un téléviseur encastré et un sol marron.

This stunning modern-inspired fireplace is truly a focal point. Clad in Porcelenosa geometric tile, teh custom walnut millwork and concrete hearth add rich depth to the space. The angles in the ceiling and tile are also subtly repeated in the ottoman vinyl by Kravet. And who doesn't love a purple sofa? Photo by David Sparks.
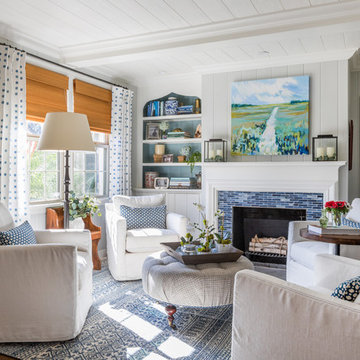
Jesse Prezza Photography. Painting by artist Beth Robinson.
Idée de décoration pour un salon champêtre avec un mur gris, un sol en bois brun, une cheminée standard, un manteau de cheminée en carrelage et un sol marron.
Idée de décoration pour un salon champêtre avec un mur gris, un sol en bois brun, une cheminée standard, un manteau de cheminée en carrelage et un sol marron.
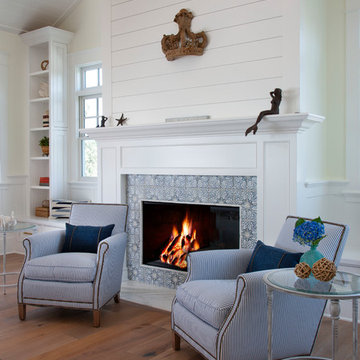
Coronado, the Crown City, with a blue and white-surround fireplace.
Ed Gohlich
Inspiration pour un salon marin de taille moyenne et ouvert avec un mur blanc, parquet clair, une cheminée standard, un manteau de cheminée en carrelage et un sol gris.
Inspiration pour un salon marin de taille moyenne et ouvert avec un mur blanc, parquet clair, une cheminée standard, un manteau de cheminée en carrelage et un sol gris.

The two-story great room feature Hunter Douglas automatic window treatments.
Exemple d'un grand salon tendance ouvert avec un mur blanc, un sol en bois brun, une cheminée standard, un manteau de cheminée en carrelage, un téléviseur fixé au mur et un sol gris.
Exemple d'un grand salon tendance ouvert avec un mur blanc, un sol en bois brun, une cheminée standard, un manteau de cheminée en carrelage, un téléviseur fixé au mur et un sol gris.
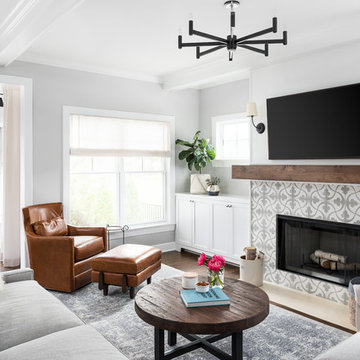
Picture Perfect house
Idée de décoration pour un salon marin de taille moyenne et ouvert avec un mur gris, une cheminée standard, un manteau de cheminée en carrelage, un téléviseur fixé au mur et un sol marron.
Idée de décoration pour un salon marin de taille moyenne et ouvert avec un mur gris, une cheminée standard, un manteau de cheminée en carrelage, un téléviseur fixé au mur et un sol marron.
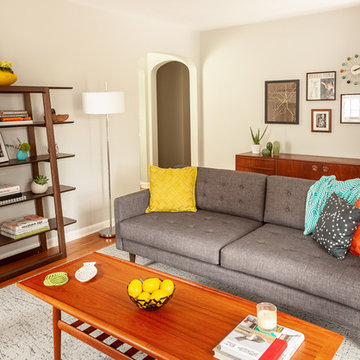
Bob Foran
Idée de décoration pour un salon vintage de taille moyenne et fermé avec un mur gris, un sol en bois brun, une cheminée standard, un manteau de cheminée en carrelage, aucun téléviseur et un sol marron.
Idée de décoration pour un salon vintage de taille moyenne et fermé avec un mur gris, un sol en bois brun, une cheminée standard, un manteau de cheminée en carrelage, aucun téléviseur et un sol marron.
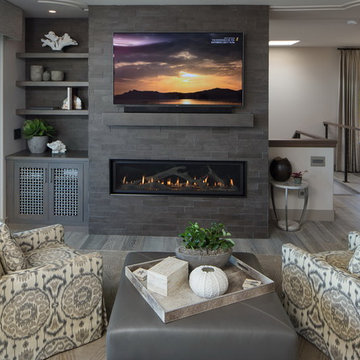
Interior Design: Jan Kepler and Stephanie Rothbauer
General Contractor: Mountain Pacific Builders
Custom Cabinetry: Plato Woodwork
Photography: Elliott Johnson
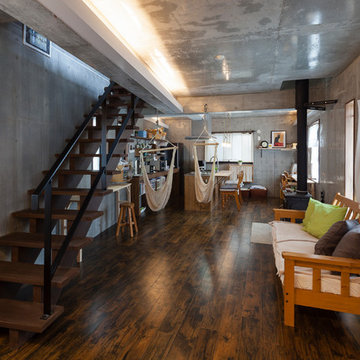
暖炉とシースルーな階段のあるリビングルーム
Cette photo montre un grand salon industriel ouvert avec un mur gris, un sol en vinyl, un poêle à bois, un manteau de cheminée en carrelage et un sol noir.
Cette photo montre un grand salon industriel ouvert avec un mur gris, un sol en vinyl, un poêle à bois, un manteau de cheminée en carrelage et un sol noir.
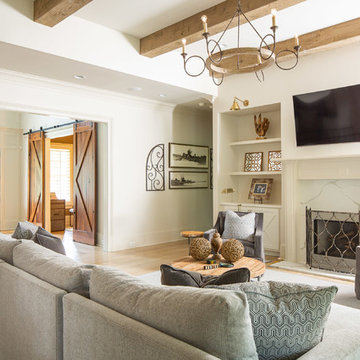
Photo Credit: David Cannon; Design: Michelle Mentzer
Instagram: @newriverbuildingco
Réalisation d'un salon champêtre de taille moyenne et ouvert avec une salle de réception, un mur beige, un sol en bois brun, une cheminée standard, un manteau de cheminée en carrelage, un téléviseur fixé au mur et un sol marron.
Réalisation d'un salon champêtre de taille moyenne et ouvert avec une salle de réception, un mur beige, un sol en bois brun, une cheminée standard, un manteau de cheminée en carrelage, un téléviseur fixé au mur et un sol marron.
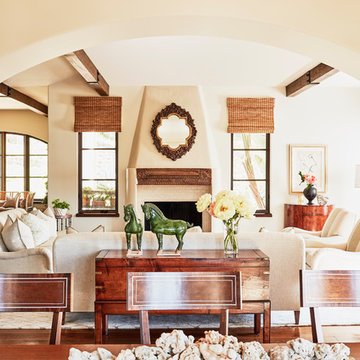
Strong silhouettes and neutral tones anchors this elegant Family Room within the open floor plan.
Aménagement d'un grand salon méditerranéen fermé avec une salle de réception, un mur blanc, un sol en bois brun, une cheminée standard, un manteau de cheminée en carrelage, un téléviseur encastré et un sol marron.
Aménagement d'un grand salon méditerranéen fermé avec une salle de réception, un mur blanc, un sol en bois brun, une cheminée standard, un manteau de cheminée en carrelage, un téléviseur encastré et un sol marron.
Idées déco de salons avec un manteau de cheminée en carrelage
120