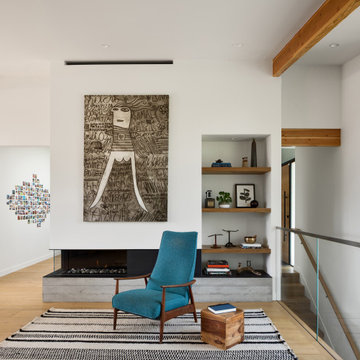Idées déco de salons avec un plafond voûté
Trier par :
Budget
Trier par:Populaires du jour
201 - 220 sur 8 571 photos
1 sur 2
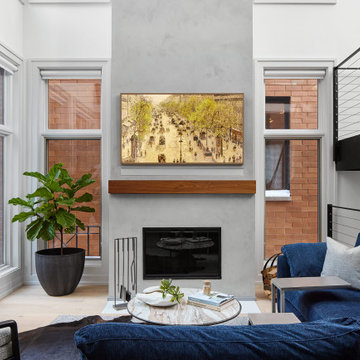
We opted for a custom sectional sofa to frame the family room, and we introduced a pop of color with it’s navy blue fabric. Then, we selected several sleek, metal accents and side tables to complement the fireplace surround and add to the modern feel in the space.

Réalisation d'un très grand salon bohème ouvert avec une salle de musique, un mur gris, parquet clair, une cheminée standard, un manteau de cheminée en béton, aucun téléviseur et un plafond voûté.

Idées déco pour un salon rétro de taille moyenne et ouvert avec un mur blanc, sol en stratifié, une cheminée d'angle, un manteau de cheminée en lambris de bois et un plafond voûté.
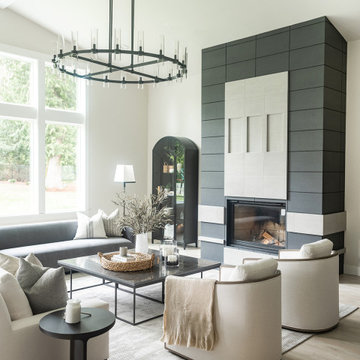
Idées déco pour un salon classique ouvert avec un mur blanc, parquet clair, une cheminée standard, un sol beige et un plafond voûté.

This 2,500 square-foot home, combines the an industrial-meets-contemporary gives its owners the perfect place to enjoy their rustic 30- acre property. Its multi-level rectangular shape is covered with corrugated red, black, and gray metal, which is low-maintenance and adds to the industrial feel.
Encased in the metal exterior, are three bedrooms, two bathrooms, a state-of-the-art kitchen, and an aging-in-place suite that is made for the in-laws. This home also boasts two garage doors that open up to a sunroom that brings our clients close nature in the comfort of their own home.
The flooring is polished concrete and the fireplaces are metal. Still, a warm aesthetic abounds with mixed textures of hand-scraped woodwork and quartz and spectacular granite counters. Clean, straight lines, rows of windows, soaring ceilings, and sleek design elements form a one-of-a-kind, 2,500 square-foot home

2D previsualization for a client
Cette photo montre un très grand salon mansardé ou avec mezzanine victorien avec un mur bleu, un sol en marbre, un sol blanc, un plafond voûté et boiseries.
Cette photo montre un très grand salon mansardé ou avec mezzanine victorien avec un mur bleu, un sol en marbre, un sol blanc, un plafond voûté et boiseries.

Idée de décoration pour un grand salon vintage ouvert avec un mur blanc, parquet clair, un téléviseur dissimulé et un plafond voûté.

Cette image montre un petit salon bohème fermé avec une bibliothèque ou un coin lecture, un mur beige, parquet foncé, aucune cheminée, aucun téléviseur, un sol marron, un plafond voûté et du papier peint.

Wagoya House stands as a testament to the power of architecture to harmoniously merge natural elements with modern design. The combination of vertical grain Douglas fir windows and doors, the Eichler home reference with a steel and glass façade, the custom vertical wood siding feature wall, smooth trowel earth-toned stucco, board form landscape feature walls, stone-clad entry, and the stone chimney penetrating the steel standing seam roof creates a symphony of textures and materials that celebrate the beauty of the surrounding environment.

Inspiration pour un salon design avec un mur blanc, un sol en bois brun, une cheminée ribbon, un téléviseur fixé au mur, un sol marron et un plafond voûté.
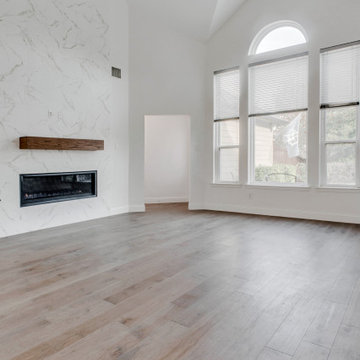
Exemple d'un grand salon moderne ouvert avec un mur blanc, parquet clair, une cheminée ribbon, un manteau de cheminée en métal, un sol marron et un plafond voûté.

The large fireplace inlay is perfect for the flat screen TV and sound bar, keeping the profile streamlined. A colorful water vapor mist feature gives off the warm glow of a real fireplace without the heat. The selenite crystal logs provide a touch of alluring drama when lit. A sleek bench allows for additional seating when entertaining and doubles as a surface for pillows, baskets or other decorative items.
Photo: Zeke Ruelas

A neutral color palette punctuated by warm wood tones and large windows create a comfortable, natural environment that combines casual southern living with European coastal elegance. The 10-foot tall pocket doors leading to a covered porch were designed in collaboration with the architect for seamless indoor-outdoor living. Decorative house accents including stunning wallpapers, vintage tumbled bricks, and colorful walls create visual interest throughout the space. Beautiful fireplaces, luxury furnishings, statement lighting, comfortable furniture, and a fabulous basement entertainment area make this home a welcome place for relaxed, fun gatherings.
---
Project completed by Wendy Langston's Everything Home interior design firm, which serves Carmel, Zionsville, Fishers, Westfield, Noblesville, and Indianapolis.
For more about Everything Home, click here: https://everythinghomedesigns.com/
To learn more about this project, click here:
https://everythinghomedesigns.com/portfolio/aberdeen-living-bargersville-indiana/
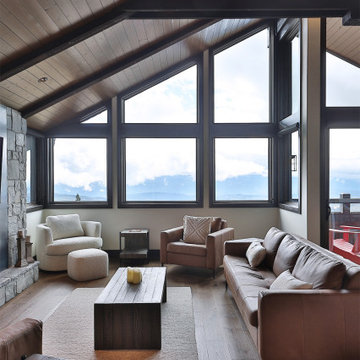
A spacious and open great room with expansive mountain views and warm wood features. The rock fireplace with natural hot rolled steel accent creates a stunning focal point for the room. The custom beam work draws the eyes up to the beautiful ceiling.
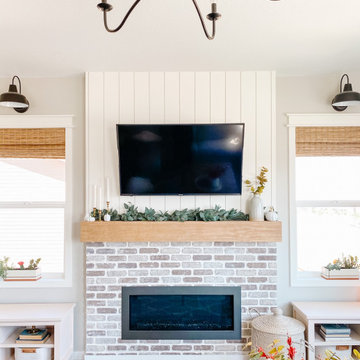
DIY Wood Fireplace Mantel. Easy faux beam fireplace mantel. Perfect for every house style!
Cette image montre un salon rustique avec un mur gris, une cheminée standard, un manteau de cheminée en brique, un téléviseur fixé au mur et un plafond voûté.
Cette image montre un salon rustique avec un mur gris, une cheminée standard, un manteau de cheminée en brique, un téléviseur fixé au mur et un plafond voûté.
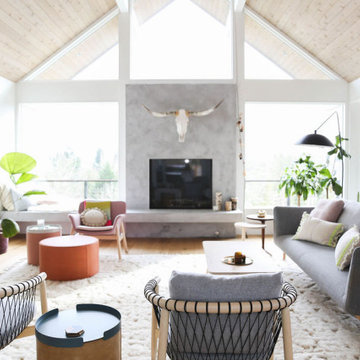
Exemple d'un grand salon rétro ouvert avec un mur blanc, un sol en bois brun, une cheminée standard, un manteau de cheminée en plâtre, un téléviseur fixé au mur, un sol marron et un plafond voûté.
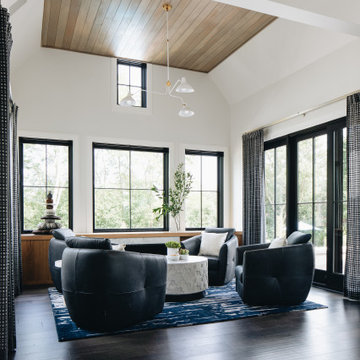
Idées déco pour un très grand salon moderne avec un mur blanc, une cheminée standard, un téléviseur fixé au mur, un sol marron et un plafond voûté.

The living room features floor to ceiling windows with big views of the Cascades from Mt. Bachelor to Mt. Jefferson through the tops of tall pines and carved-out view corridors. The open feel is accentuated with steel I-beams supporting glulam beams, allowing the roof to float over clerestory windows on three sides.
The massive stone fireplace acts as an anchor for the floating glulam treads accessing the lower floor. A steel channel hearth, mantel, and handrail all tie in together at the bottom of the stairs with the family room fireplace. A spiral duct flue allows the fireplace to stop short of the tongue and groove ceiling creating a tension and adding to the lightness of the roof plane.

cedar siding at the entry wall brings the facade material to the interior, creating a cohesive aesthetic at the new floor plan and entry
Exemple d'un salon rétro en bois de taille moyenne et ouvert avec parquet clair, une cheminée standard, un manteau de cheminée en brique, un sol beige et un plafond voûté.
Exemple d'un salon rétro en bois de taille moyenne et ouvert avec parquet clair, une cheminée standard, un manteau de cheminée en brique, un sol beige et un plafond voûté.
Idées déco de salons avec un plafond voûté
11
