Idées déco de salons avec un sol en carrelage de porcelaine
Trier par :
Budget
Trier par:Populaires du jour
81 - 100 sur 19 169 photos
1 sur 2

Designed by Alison Royer
Photos: Ashlee Raubach
Cette photo montre un petit salon éclectique fermé avec une salle de réception, un mur beige, un sol en carrelage de porcelaine, une cheminée standard, un manteau de cheminée en carrelage, aucun téléviseur et un sol beige.
Cette photo montre un petit salon éclectique fermé avec une salle de réception, un mur beige, un sol en carrelage de porcelaine, une cheminée standard, un manteau de cheminée en carrelage, aucun téléviseur et un sol beige.

Cette photo montre un salon gris et blanc scandinave de taille moyenne et ouvert avec un mur gris, un sol en carrelage de porcelaine, aucune cheminée, un téléviseur indépendant, un sol gris, poutres apparentes et un mur en parement de brique.

Custom built furniture Houston Tx
Cette photo montre un très grand salon moderne ouvert avec un mur blanc, un sol en carrelage de porcelaine, une cheminée double-face, un manteau de cheminée en carrelage, un téléviseur encastré et du papier peint.
Cette photo montre un très grand salon moderne ouvert avec un mur blanc, un sol en carrelage de porcelaine, une cheminée double-face, un manteau de cheminée en carrelage, un téléviseur encastré et du papier peint.
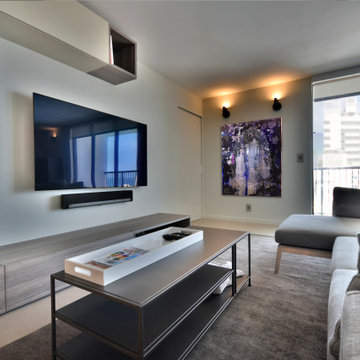
Living Area with open Kitchen. Full Custom Kitchen cabinetry designed to blend with wall unit cabinetry components. Art By Karim Ghidinelli
Idée de décoration pour un salon design de taille moyenne et ouvert avec un sol en carrelage de porcelaine, un téléviseur fixé au mur et un sol gris.
Idée de décoration pour un salon design de taille moyenne et ouvert avec un sol en carrelage de porcelaine, un téléviseur fixé au mur et un sol gris.

リビングには太陽が低くなる秋、冬、春には太陽光が差込み、床タイルを温めてくれるので、晴れた日には暖房いらずで過ごすことができる吹き抜けながら暖かい空間です。天井のシーリングファン も活躍してくれています
Aménagement d'un petit salon industriel en bois ouvert avec un sol en carrelage de porcelaine.
Aménagement d'un petit salon industriel en bois ouvert avec un sol en carrelage de porcelaine.
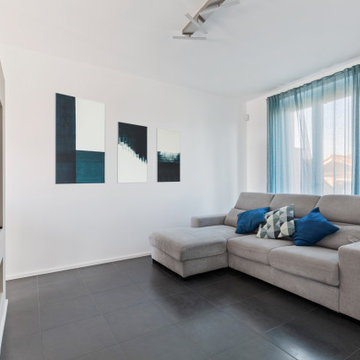
Réalisation d'un salon design de taille moyenne et ouvert avec un mur blanc, un sol en carrelage de porcelaine, un téléviseur encastré et un sol noir.

Inspiration pour un salon traditionnel de taille moyenne et ouvert avec un bar de salon, un mur gris, un sol en carrelage de porcelaine, une cheminée standard, un manteau de cheminée en carrelage, un téléviseur fixé au mur, un sol beige et poutres apparentes.

Exemple d'un salon en bois de taille moyenne et ouvert avec un mur gris, un sol en carrelage de porcelaine, une cheminée standard, un manteau de cheminée en pierre de parement, un téléviseur fixé au mur et un sol gris.

Idées déco pour un petit salon moderne ouvert avec un mur gris, un sol en carrelage de porcelaine, une cheminée ribbon, un manteau de cheminée en carrelage, un téléviseur encastré et un sol gris.
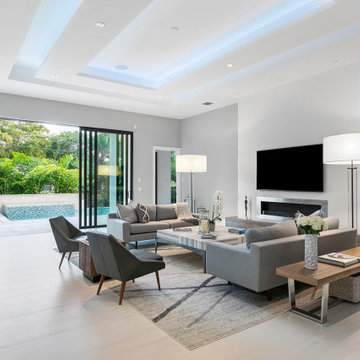
this home is a unique blend of a transitional exterior and a contemporary interior
Cette image montre un grand salon design ouvert avec un mur blanc, un sol en carrelage de porcelaine, une cheminée ribbon, un manteau de cheminée en carrelage, un téléviseur fixé au mur et un sol blanc.
Cette image montre un grand salon design ouvert avec un mur blanc, un sol en carrelage de porcelaine, une cheminée ribbon, un manteau de cheminée en carrelage, un téléviseur fixé au mur et un sol blanc.

Our clients for this project are a professional couple with a young family. They approached us to help with extending and improving their home in London SW2 to create an enhanced space both aesthetically and functionally for their growing family. We were appointed to provide a full architectural and interior design service, including the design of some bespoke furniture too.
A core element of the brief was to design a kitchen living and dining space that opened into the garden and created clear links from inside to out. This new space would provide a large family area they could enjoy all year around. We were also asked to retain the good bits of the current period living spaces while creating a more modern day area in an extension to the rear.
It was also a key requirement to refurbish the upstairs bathrooms while the extension and refurbishment works were underway.
The solution was a 21m2 extension to the rear of the property that mirrored the neighbouring property in shape and size. However, we added some additional features, such as the projecting glass box window seat. The new kitchen features a large island unit to create a workspace with storage, but also room for seating that is perfect for entertaining friends, or homework when the family gets to that age.
The sliding folding doors, paired with floor tiling that ran from inside to out, created a clear link from the garden to the indoor living space. Exposed brick blended with clean white walls creates a very contemporary finish throughout the extension, while the period features have been retained in the original parts of the house.
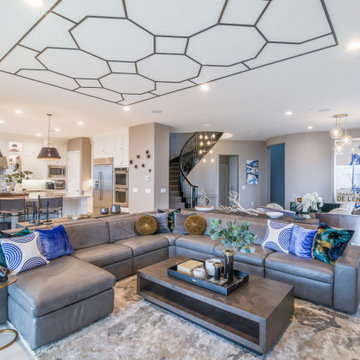
This chic/contemporary living room was designed for a working mom. After a long day of work she loves to have friends over & sip champagne and wine in this open concept space, while still being able to see her children. In this space, you will also see the formal family room, the kitchen, and the beautiful staircase. The ceiling moulding was added to give the room texture & character.
JL Interiors is a LA-based creative/diverse firm that specializes in residential interiors. JL Interiors empowers homeowners to design their dream home that they can be proud of! The design isn’t just about making things beautiful; it’s also about making things work beautifully. Contact us for a free consultation Hello@JLinteriors.design _ 310.390.6849_ www.JLinteriors.design

Idée de décoration pour un grand salon design ouvert avec un mur rouge, un sol en carrelage de porcelaine, cheminée suspendue, un manteau de cheminée en métal, aucun téléviseur, un sol gris et un mur en parement de brique.

Soggiorno dallo stile contemporaneo, completo di zona bar, zona conversazione, zona pranzo, zona tv.
La parete attrezzata(completa di biocamino) il mobile bar, la madia e lo specchio sono stati progettati su misura e realizzati in legno e gres(effetto corten).
A terra è stato inserire un gres porcellanato, colore beige, dal formato30x60, posizionato in modo da ricreare uno sfalsamento continuo.
Le pareti opposte sono state dipinte con un colore marrone posato con lo spalter, le restanti pareti sono state pitturate con un color nocciola.
Il mobile bar, progettato su misura, è stato realizzato con gli stessi materiali utilizzati per la madia e per la parete attrezzata. E' costituito da 4 sportelli bassi, nei quali contenere tutti i bicchieri per ogni liquore; da 8 mensole in vetro, sulle quali esporre la collezione di liquori (i proprietari infatti hanno questa grande passione), illuminate da due tagli di luce posti a soffitto.
Una veletta bifacciale permette di illuminare la zona living e la zona di passaggio dietro il mobile bar con luce indiretta.
Parete attrezzata progettata su misura e realizzata in legno e gres, completa di biocamino.
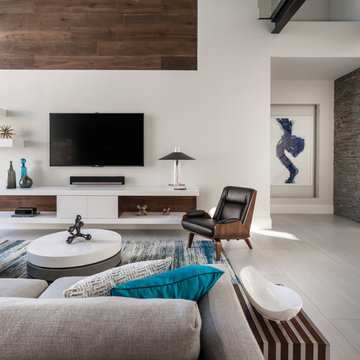
Cette image montre un grand salon design ouvert avec un mur blanc, un sol en carrelage de porcelaine, un téléviseur fixé au mur et un sol gris.
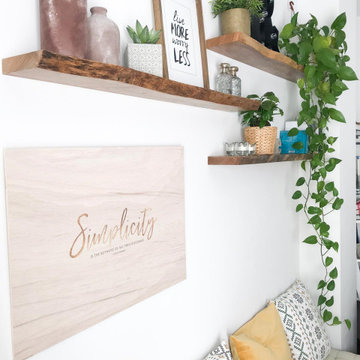
Cette photo montre un salon montagne de taille moyenne et fermé avec un mur blanc, un sol en carrelage de porcelaine, aucune cheminée, un téléviseur indépendant et un sol marron.
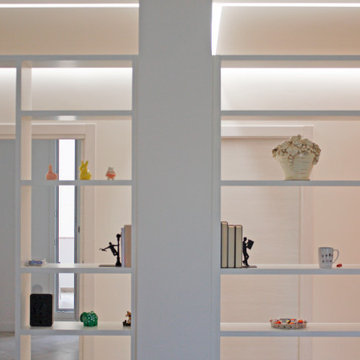
Cette photo montre un grand salon moderne ouvert avec une salle de réception, un mur bleu, un sol en carrelage de porcelaine, un téléviseur encastré et un sol beige.
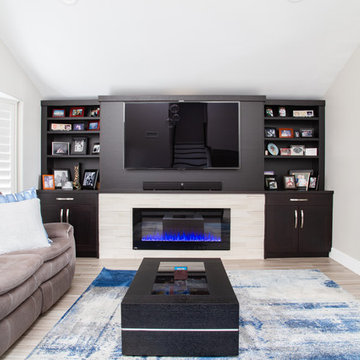
Cette photo montre un salon tendance de taille moyenne et ouvert avec un mur gris, un sol en carrelage de porcelaine, une cheminée ribbon, un manteau de cheminée en carrelage, un téléviseur fixé au mur et un sol beige.
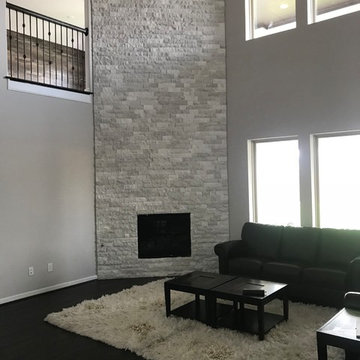
Idées déco pour un salon moderne de taille moyenne et fermé avec un mur gris, un sol en carrelage de porcelaine, une cheminée d'angle, un manteau de cheminée en pierre et un sol noir.
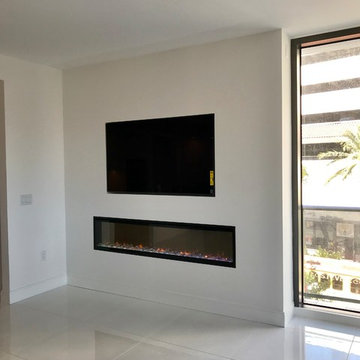
Dimplex 74" Ignite linear electric fireplace with recessed TV
Idée de décoration pour un salon minimaliste de taille moyenne avec un mur blanc, un sol en carrelage de porcelaine, une cheminée ribbon, un manteau de cheminée en plâtre, un téléviseur encastré et un sol blanc.
Idée de décoration pour un salon minimaliste de taille moyenne avec un mur blanc, un sol en carrelage de porcelaine, une cheminée ribbon, un manteau de cheminée en plâtre, un téléviseur encastré et un sol blanc.
Idées déco de salons avec un sol en carrelage de porcelaine
5