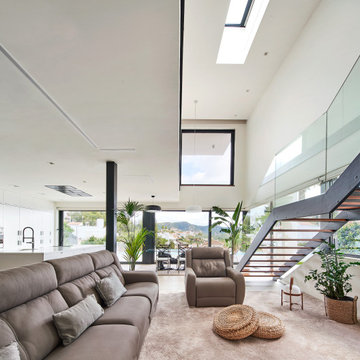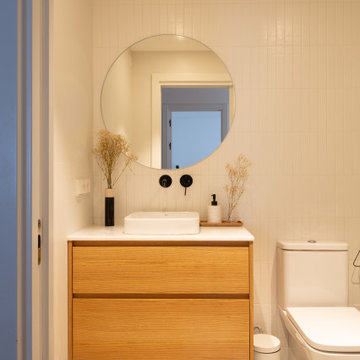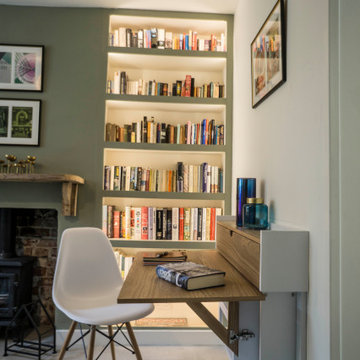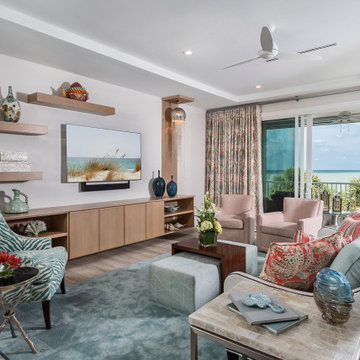Idées déco de salons avec un sol en carrelage de porcelaine
Trier par :
Budget
Trier par:Populaires du jour
101 - 120 sur 19 169 photos
1 sur 2

PNW Modern living room with a tongue & groove ceiling detail, floor to ceiling windows and La Cantina doors that extend to the balcony. Bellevue, WA remodel on Lake Washington.

Cette photo montre un grand salon tendance ouvert avec un mur beige, un sol en carrelage de porcelaine, aucune cheminée, aucun téléviseur et un sol beige.

студия TS Design | Тарас Безруков и Стас Самкович
Idée de décoration pour un grand salon design ouvert avec une salle de réception, un sol en carrelage de porcelaine, une cheminée ribbon, un manteau de cheminée en pierre, un téléviseur fixé au mur, un mur marron et un sol beige.
Idée de décoration pour un grand salon design ouvert avec une salle de réception, un sol en carrelage de porcelaine, une cheminée ribbon, un manteau de cheminée en pierre, un téléviseur fixé au mur, un mur marron et un sol beige.

This project, an extensive remodel and addition to an existing modern residence high above Silicon Valley, was inspired by dominant images and textures from the site: boulders, bark, and leaves. We created a two-story addition clad in traditional Japanese Shou Sugi Ban burnt wood siding that anchors home and site. Natural textures also prevail in the cosmetic remodeling of all the living spaces. The new volume adjacent to an expanded kitchen contains a family room and staircase to an upper guest suite.
The original home was a joint venture between Min | Day as Design Architect and Burks Toma Architects as Architect of Record and was substantially completed in 1999. In 2005, Min | Day added the swimming pool and related outdoor spaces. Schwartz and Architecture (SaA) began work on the addition and substantial remodel of the interior in 2009, completed in 2015.
Photo by Matthew Millman

An old style Florida home with small rooms was opened up to provide this amazing contemporary space with an airy indoor-outdoor living. French doors were added to the right side of the living area and the back wall was removed and replace with glass stacking doors to provide access to the fabulous Naples outdoors. Clean lines make this easy-care living home a perfect retreat from the cold northern winters.

Contemporary formal living room. JL Interiors is a LA-based creative/diverse firm that specializes in residential interiors. JL Interiors empowers homeowners to design their dream home that they can be proud of! The design isn’t just about making things beautiful; it’s also about making things work beautifully. Contact us for a free consultation Hello@JLinteriors.design _ 310.390.6849

Built on the beautiful Nepean River in Penrith overlooking the Blue Mountains. Capturing the water and mountain views were imperative as well as achieving a design that catered for the hot summers and cold winters in Western Sydney. Before we could embark on design, pre-lodgement meetings were held with the head of planning to discuss all the environmental constraints surrounding the property. The biggest issue was potential flooding. Engineering flood reports were prepared prior to designing so we could design the correct floor levels to avoid the property from future flood waters.
The design was created to capture as much of the winter sun as possible and blocking majority of the summer sun. This is an entertainer's home, with large easy flowing living spaces to provide the occupants with a certain casualness about the space but when you look in detail you will see the sophistication and quality finishes the owner was wanting to achieve.

Inspiration pour un petit salon en bois ouvert avec un mur blanc, un sol en carrelage de porcelaine, un téléviseur d'angle et un sol beige.

Idée de décoration pour un grand salon mansardé ou avec mezzanine chalet avec un mur blanc, un sol en carrelage de porcelaine, une cheminée standard, un manteau de cheminée en pierre, un téléviseur fixé au mur et un sol gris.

Idées déco pour un grand salon contemporain ouvert avec un mur blanc, un sol en carrelage de porcelaine et un sol beige.

Our clients had just purchased this house and had big dreams to make it their own. We started by taking out almost three thousand square feet of tile and replacing it with an updated wood look tile. That, along with new paint and trim made the biggest difference in brightening up the space and bringing it into the current style.
This home’s largest project was the master bathroom. We took what used to be the master bathroom and closet and combined them into one large master ensuite. Our clients’ style was clean, natural and luxurious. We created a large shower with a custom niche, frameless glass, and a full shower system. The quartz bench seat and the marble picket tiles elevated the design and combined nicely with the champagne bronze fixtures. The freestanding tub was centered under a beautiful clear window to let the light in and brighten the room. A completely custom vanity was made to fit our clients’ needs with two sinks, a makeup vanity, upper cabinets for storage, and a pull-out accessory drawer. The end result was a completely custom and beautifully functional space that became a restful retreat for our happy clients.

Great Room
Réalisation d'un grand salon minimaliste ouvert avec une salle de réception, un mur blanc, un sol en carrelage de porcelaine, un manteau de cheminée en carrelage, un téléviseur fixé au mur, un sol blanc, un plafond à caissons et du papier peint.
Réalisation d'un grand salon minimaliste ouvert avec une salle de réception, un mur blanc, un sol en carrelage de porcelaine, un manteau de cheminée en carrelage, un téléviseur fixé au mur, un sol blanc, un plafond à caissons et du papier peint.

En tonos claros que generan una atmósfera de calidez y serenidad, planteamos este proyecto con el fin de lograr espacios reposados y tranquilos. En él cobran gran importancia los elementos naturales plasmados a través de una paleta de materiales en tonos tierra. Todo esto acompañado de una iluminación indirecta, integrada no solo de la manera convencional, sino incorporada en elementos del espacio que se convierten en componentes distintivos de este.

Custom Italian Furniture from the showroom of Interiors by Steven G, wood ceilings, wood feature wall, Italian porcelain tile
Réalisation d'un très grand salon design ouvert avec un mur beige, un sol en carrelage de porcelaine, un sol beige et un plafond en bois.
Réalisation d'un très grand salon design ouvert avec un mur beige, un sol en carrelage de porcelaine, un sol beige et un plafond en bois.

Pool und Gästehaus mit Sauna
Cette image montre un petit salon mansardé ou avec mezzanine design avec une salle de réception, un mur gris, un sol en carrelage de porcelaine, aucune cheminée, un téléviseur indépendant et un sol gris.
Cette image montre un petit salon mansardé ou avec mezzanine design avec une salle de réception, un mur gris, un sol en carrelage de porcelaine, aucune cheminée, un téléviseur indépendant et un sol gris.

Réalisation d'un salon nordique de taille moyenne avec un sol en carrelage de porcelaine et un sol beige.

With hints of hygge decor, muted shades of green and blue give a snug, cosy feel to this coastal cottage.
A space-saving, wall-hung, fold-away desk has been installed.

Nel soggiorno trova posto un tavolo allungabile che può ospitare fino ad 8 persone.
Sulla parete corta il mobile tv sospeso ha due grandi cassetti contenitori, e tre pensili dove riporre bicchieri e liquori.
La tv è installata a parete con un sistema a snodo che permette di orientarla verso il tavolo o il divano a seconda delle esigenze.
La lunga parete a sinistra è stata utilizzata per esporre le fotografie dei proprietari, con cornici di varie forme e dimensioni

Réalisation d'un grand salon bohème ouvert avec un bar de salon, un mur gris, un sol en carrelage de porcelaine, une cheminée ribbon, un manteau de cheminée en pierre, un téléviseur fixé au mur, un sol beige et du papier peint.

Cette image montre un grand salon marin ouvert avec une salle de réception, un mur blanc, un téléviseur encastré, un sol en carrelage de porcelaine et un sol beige.
Idées déco de salons avec un sol en carrelage de porcelaine
6