Idées déco de salons avec un téléviseur d'angle
Trier par :
Budget
Trier par:Populaires du jour
41 - 60 sur 946 photos
1 sur 2
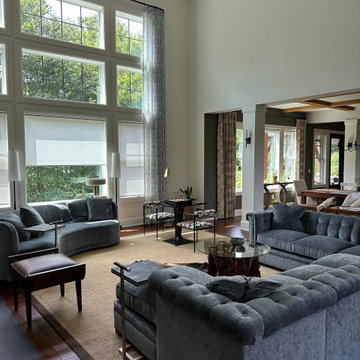
Aménagement d'un grand salon classique ouvert avec un mur blanc, un sol en bois brun, une cheminée standard, un manteau de cheminée en carrelage et un téléviseur d'angle.
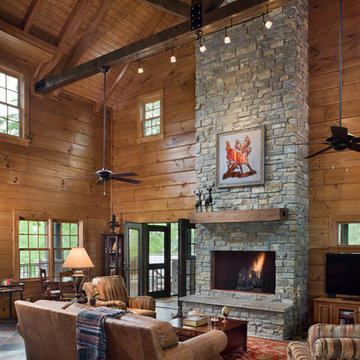
The great room of this Honest Abe Log Home, featuring two stories of logs and a cathedral roof with exposed beams. Photo Credit: Roger Wade Studio
Exemple d'un grand salon montagne avec un mur marron, un sol en ardoise, un manteau de cheminée en pierre et un téléviseur d'angle.
Exemple d'un grand salon montagne avec un mur marron, un sol en ardoise, un manteau de cheminée en pierre et un téléviseur d'angle.
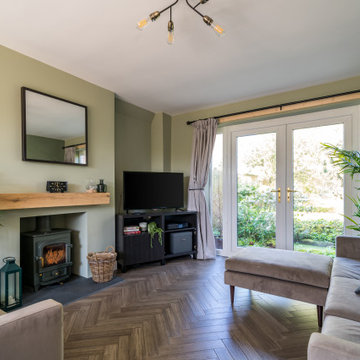
Living room with log burning stove and french doors to the garden.
Aménagement d'un salon moderne de taille moyenne avec un mur vert, parquet foncé, un poêle à bois, un téléviseur d'angle et un sol marron.
Aménagement d'un salon moderne de taille moyenne avec un mur vert, parquet foncé, un poêle à bois, un téléviseur d'angle et un sol marron.
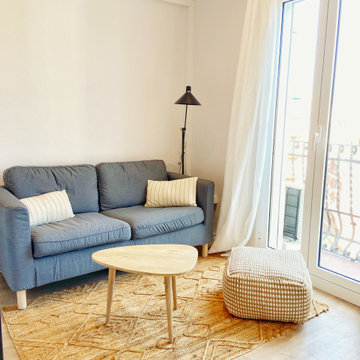
Salón de apartamento pequeño en Barcelona para piso en alquiler de temporada.
Idées déco pour un petit salon gris et blanc scandinave ouvert avec un mur blanc, sol en stratifié, un téléviseur d'angle et un sol beige.
Idées déco pour un petit salon gris et blanc scandinave ouvert avec un mur blanc, sol en stratifié, un téléviseur d'angle et un sol beige.

Bachelor Pad in Union Square, Manhattan.
Réalisation d'un salon craftsman de taille moyenne et fermé avec une bibliothèque ou un coin lecture, un mur blanc, parquet clair, aucune cheminée, un téléviseur d'angle, un sol marron et un plafond à caissons.
Réalisation d'un salon craftsman de taille moyenne et fermé avec une bibliothèque ou un coin lecture, un mur blanc, parquet clair, aucune cheminée, un téléviseur d'angle, un sol marron et un plafond à caissons.
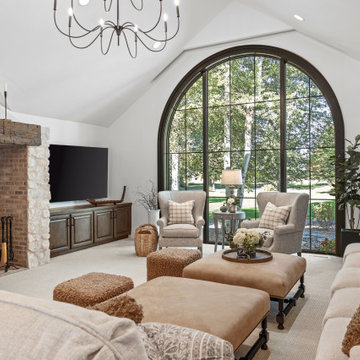
Living Room
Idée de décoration pour un grand salon ouvert avec un mur blanc, un sol en bois brun, un poêle à bois, un manteau de cheminée en brique, un téléviseur d'angle, un sol beige et un plafond voûté.
Idée de décoration pour un grand salon ouvert avec un mur blanc, un sol en bois brun, un poêle à bois, un manteau de cheminée en brique, un téléviseur d'angle, un sol beige et un plafond voûté.
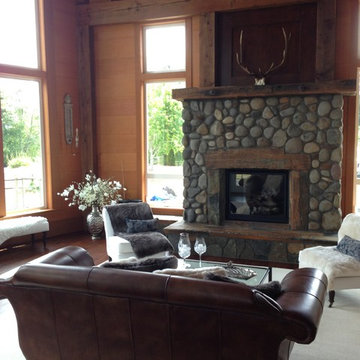
Monogram Interior Design
Inspiration pour un grand salon mansardé ou avec mezzanine rustique avec une salle de réception, un mur blanc, parquet foncé, une cheminée standard, un manteau de cheminée en pierre et un téléviseur d'angle.
Inspiration pour un grand salon mansardé ou avec mezzanine rustique avec une salle de réception, un mur blanc, parquet foncé, une cheminée standard, un manteau de cheminée en pierre et un téléviseur d'angle.

Living room furnishing and remodel
Inspiration pour un petit salon blanc et bois vintage ouvert avec un mur blanc, un sol en bois brun, une cheminée d'angle, un manteau de cheminée en brique, un téléviseur d'angle, un sol marron et un plafond en lambris de bois.
Inspiration pour un petit salon blanc et bois vintage ouvert avec un mur blanc, un sol en bois brun, une cheminée d'angle, un manteau de cheminée en brique, un téléviseur d'angle, un sol marron et un plafond en lambris de bois.

Upgraged townhome to meet the ski bum's needs in the winter and avid hiker in the summer. This retreat was designed to maximize a small space environment, add a touch of class while increasing profits for the owner's Airbnb marketplace.

The existing great room got some major updates as well to ensure that the adjacent space was stylistically cohesive. The upgrades include new/reconfigured windows and trim, a dramatic fireplace makeover, new hardwood floors, and a flexible dining room area. Similar finishes were repeated here with brass sconces, a craftsman style fireplace mantle, and the same honed marble for the fireplace hearth and surround.
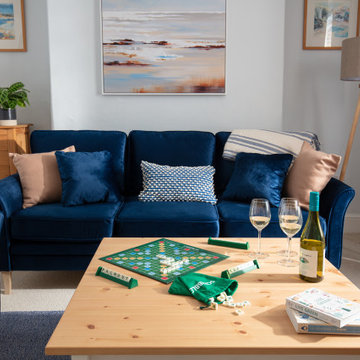
Interior styling without incurring a huge spend and on a limited time frame; working from a holiday home audit for Fixer Management on how to improve profitability and occupancy at this two bedroom holiday let. Warren French dramatically improved the look and finish of this Victorian cottage by renewing all soft furnishings and installing artwork and accessories.
With the property now showing multiple bookings since its update in 2022, this is an example of how important the interior design is of a holiday home.

The brief for this project involved a full house renovation, and extension to reconfigure the ground floor layout. To maximise the untapped potential and make the most out of the existing space for a busy family home.
When we spoke with the homeowner about their project, it was clear that for them, this wasn’t just about a renovation or extension. It was about creating a home that really worked for them and their lifestyle. We built in plenty of storage, a large dining area so they could entertain family and friends easily. And instead of treating each space as a box with no connections between them, we designed a space to create a seamless flow throughout.
A complete refurbishment and interior design project, for this bold and brave colourful client. The kitchen was designed and all finishes were specified to create a warm modern take on a classic kitchen. Layered lighting was used in all the rooms to create a moody atmosphere. We designed fitted seating in the dining area and bespoke joinery to complete the look. We created a light filled dining space extension full of personality, with black glazing to connect to the garden and outdoor living.

Inspired by fantastic views, there was a strong emphasis on natural materials and lots of textures to create a hygge space.
Making full use of that awkward space under the stairs creating a bespoke made cabinet that could double as a home bar/drinks area

Inspiration pour un petit salon en bois ouvert avec un mur blanc, un sol en carrelage de porcelaine, un téléviseur d'angle et un sol beige.

Luxury Vinyl Plank flooring from Pergo: Ballard Oak • Cabinetry by Aspect: Maple Tundra • Media Center tops & shelves from Shiloh: Poplar Harbor & Stratus

Our client was an avid reader and memorabilia collector. It was important for there to be an area to showcase all of these items for all to see.
Having access to cozy corners to read and relax in was also important
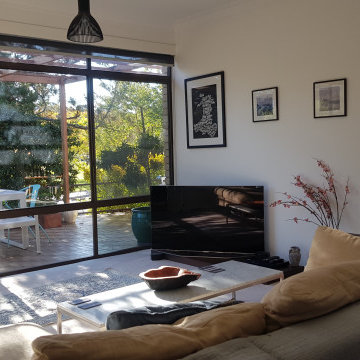
Inspiration pour un salon vintage de taille moyenne et ouvert avec un mur blanc, moquette, un téléviseur d'angle et un sol gris.
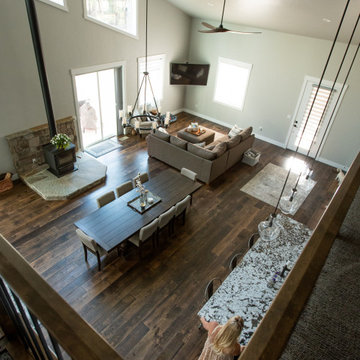
Exemple d'un salon mansardé ou avec mezzanine craftsman avec parquet foncé, un poêle à bois, un manteau de cheminée en pierre de parement et un téléviseur d'angle.
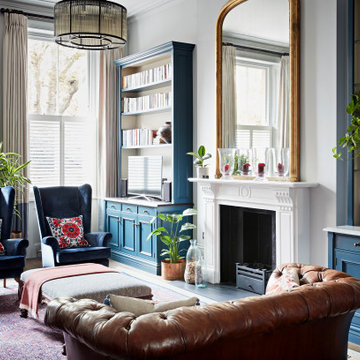
Idée de décoration pour un grand salon tradition avec un mur gris, parquet foncé, une cheminée standard, un manteau de cheminée en pierre, un téléviseur d'angle et un sol marron.

Réalisation d'un grand salon mansardé ou avec mezzanine tradition avec une salle de réception, un mur blanc, un sol en bois brun, une cheminée standard, un manteau de cheminée en brique, un téléviseur d'angle, un sol marron, poutres apparentes et un mur en parement de brique.
Idées déco de salons avec un téléviseur d'angle
3