Idées déco de salons avec un téléviseur d'angle
Trier par :
Budget
Trier par:Populaires du jour
121 - 140 sur 946 photos
1 sur 2

When she’s not on location for photo shoots or soaking in inspiration on her many travels, creative consultant, Michelle Adams, masterfully tackles her projects in the comfort of her quaint home in Michigan. Working with California Closets design consultant, Janice Fischer, Michelle set out to transform an underutilized room into a fresh and functional office that would keep her organized and motivated. Considering the space’s visible sight-line from most of the first floor, Michelle wanted a sleek system that would allow optimal storage, plenty of work space and an unobstructed view to outside.
Janice first addressed the room’s initial challenges, which included large windows spanning two of the three walls that were also low to floor where the system would be installed. Working closely with Michelle on an inventory of everything for the office, Janice realized that there were also items Michelle needed to store that were unique in size, such as portfolios. After their consultation, however, Janice proposed three, custom options to best suit the space and Michelle’s needs. To achieve a timeless, contemporary look, Janice used slab faces on the doors and drawers, no hardware and floated the portion of the system with the biggest sight-line that went under the window. Each option also included file drawers and covered shelving space for items Michelle did not want to have on constant display.
The completed system design features a chic, low profile and maximizes the room’s space for clean, open look. Simple and uncluttered, the system gives Michelle a place for not only her files, but also her oversized portfolios, supplies and fabric swatches, which are now right at her fingertips.
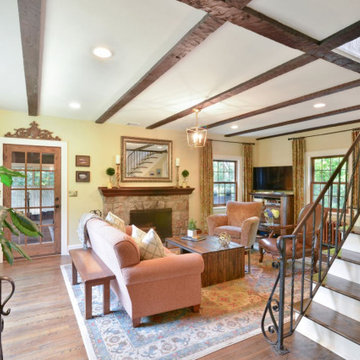
Exemple d'un salon chic de taille moyenne avec un mur beige, parquet foncé, une cheminée standard, un manteau de cheminée en pierre, un téléviseur d'angle, un sol marron et poutres apparentes.
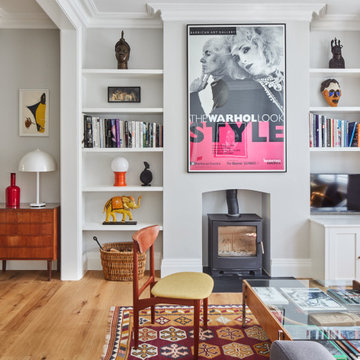
The refurbishment include on opening up and linking both the living room and the formal dining room to create a bigger room.
Exemple d'un salon chic de taille moyenne et ouvert avec une salle de réception, un mur gris, parquet clair, un poêle à bois, un manteau de cheminée en plâtre, un téléviseur d'angle et un sol marron.
Exemple d'un salon chic de taille moyenne et ouvert avec une salle de réception, un mur gris, parquet clair, un poêle à bois, un manteau de cheminée en plâtre, un téléviseur d'angle et un sol marron.
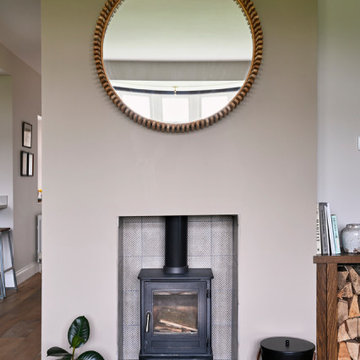
Inspired by fantastic views, there was a strong emphasis on natural materials and lots of textures to create a hygge space.
Making full use of that awkward space under the stairs creating a bespoke made cabinet that could double as a home bar/drinks area
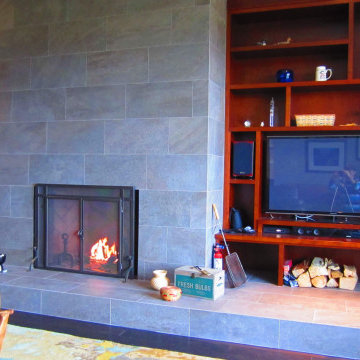
Idée de décoration pour un très grand salon tradition ouvert avec une bibliothèque ou un coin lecture, parquet foncé, une cheminée standard, un manteau de cheminée en carrelage, un téléviseur d'angle et un sol marron.

Inspiration pour un salon mansardé ou avec mezzanine craftsman avec parquet foncé, un poêle à bois, un manteau de cheminée en pierre de parement et un téléviseur d'angle.
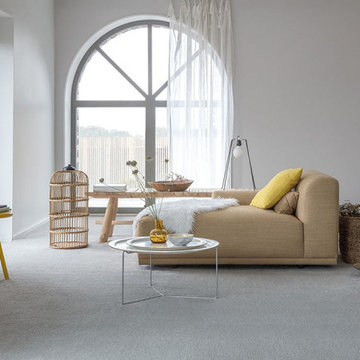
Order vinyl flooring at a great price online. View Carpet, Vinyl Flooring Lino & Carpet Underlay Online. best flooring in uk Fast Delivery and Free Samples are available on all our carpets and vinyl flooring.

Cette image montre un salon bohème de taille moyenne et fermé avec une bibliothèque ou un coin lecture, un mur vert, un sol en bois brun, une cheminée standard, un téléviseur d'angle et un sol marron.
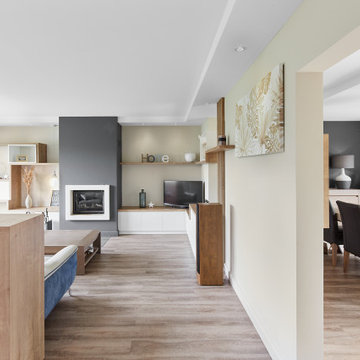
Retour sur un projet d'agencement sur-mesure et de décoration d'une maison particulière à Carquefou. Projet qui nous a particulièrement plu car il nous a permis de mettre en oeuvre toute notre palette de compétences.
Notre client, après 2 ans de vie dans la maison, souhaitait un intérieur moderne, fonctionnel et adapté à son mode de vie.
? Quelques points du projet :
- Modification des circulations
- Fermeture de l'espace salon par la création d'un meuble sur-mesure ingénieux
- Structuration des volumes par un jeu de faux-plafonds, de couleurs et de lumières
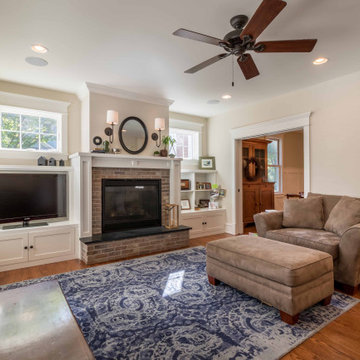
Idées déco pour un grand salon blanc et bois campagne fermé avec un mur blanc, un sol en bois brun, une cheminée standard, un manteau de cheminée en brique, un téléviseur d'angle, un sol marron, un plafond en papier peint et du papier peint.
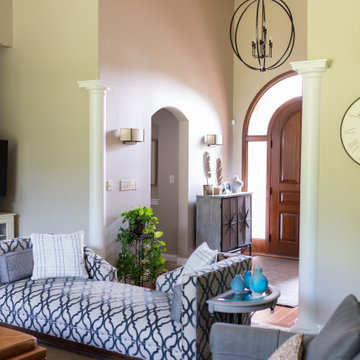
This home designed by our Indianapolis studio is a haven of unique design. It features a swanky music room lounge that we designed with bold botanicals and warm woods. The intimate hearth room flaunts floor-to-ceiling wainscot in smokey, soft blue and a cobblestone fireplace, while the powder room was given a bold, dramatic makeover with printed wallpaper.
Photographer - Sarah Shields Photography
---
Project completed by Wendy Langston's Everything Home interior design firm, which serves Carmel, Zionsville, Fishers, Westfield, Noblesville, and Indianapolis.
For more about Everything Home, click here: https://everythinghomedesigns.com/
To learn more about this project, click here:
https://everythinghomedesigns.com/portfolio/jazzing-it-up/
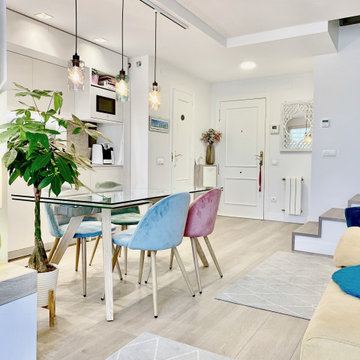
Réalisation d'un salon blanc et bois design de taille moyenne et ouvert avec un mur blanc, parquet clair, un téléviseur d'angle et un plafond décaissé.
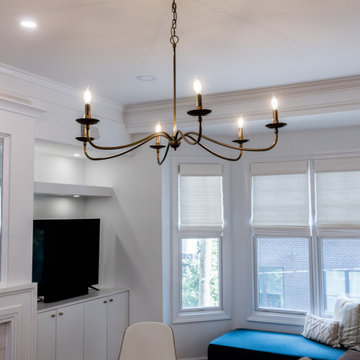
This downtown Condo was dated and now has had a Complete makeover updating to a Minimalist Scandinavian Design. Its Open and Airy with Light Marble Countertops, Flat Panel Custom Kitchen Cabinets, Subway Backsplash, Stainless Steel appliances, Custom Shaker Panel Entry Doors, Paneled Dining Room, Roman Shades on Windows, Mid Century Furniture, Custom Bookcases & Mantle in Living, New Hardwood Flooring in Light Natural oak, 2 bathrooms in MidCentury Design with Custom Vanities and Lighting, and tons of LED lighting to keep space open and airy. We offer TURNKEY Remodel Services from Start to Finish, Designing, Planning, Executing, and Finishing Details.
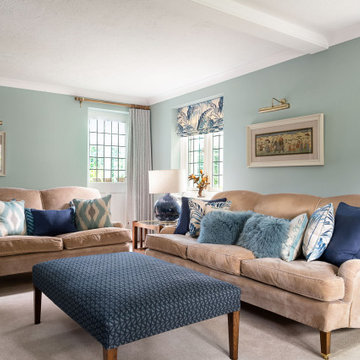
Idée de décoration pour un salon tradition de taille moyenne et fermé avec une salle de réception, un mur bleu, moquette, un poêle à bois, un manteau de cheminée en brique, un téléviseur d'angle et un sol beige.
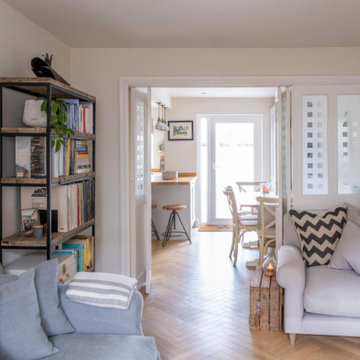
Small living room area with herringbone flooring and light colour palette
Aménagement d'un petit salon scandinave ouvert avec un sol en vinyl et un téléviseur d'angle.
Aménagement d'un petit salon scandinave ouvert avec un sol en vinyl et un téléviseur d'angle.
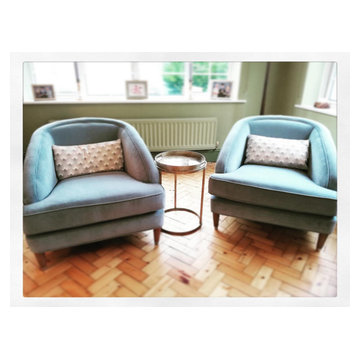
Coastal living room furniture with an Art Deco flavour to suit the age of the house and the client's love of the Art Deco era
Réalisation d'un grand salon marin ouvert avec un mur vert, parquet clair, un poêle à bois, un manteau de cheminée en carrelage, un téléviseur d'angle et du papier peint.
Réalisation d'un grand salon marin ouvert avec un mur vert, parquet clair, un poêle à bois, un manteau de cheminée en carrelage, un téléviseur d'angle et du papier peint.

Cozy family room off of the main kitchen, great place to relax and read a book by the fireplace or just chill out and watch tv.
Exemple d'un salon chic de taille moyenne et ouvert avec un mur blanc, parquet clair, une cheminée standard, un manteau de cheminée en lambris de bois, un téléviseur d'angle, un sol marron et un plafond en lambris de bois.
Exemple d'un salon chic de taille moyenne et ouvert avec un mur blanc, parquet clair, une cheminée standard, un manteau de cheminée en lambris de bois, un téléviseur d'angle, un sol marron et un plafond en lambris de bois.
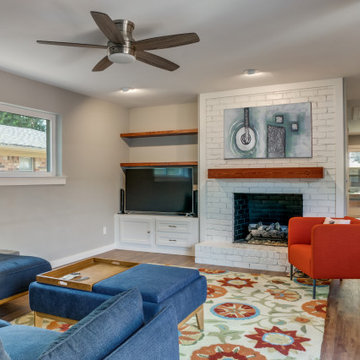
Small spaces - BIG impact!
Idées déco pour un petit salon classique ouvert avec un mur gris, un sol en bois brun, une cheminée standard, un téléviseur d'angle et un sol marron.
Idées déco pour un petit salon classique ouvert avec un mur gris, un sol en bois brun, une cheminée standard, un téléviseur d'angle et un sol marron.
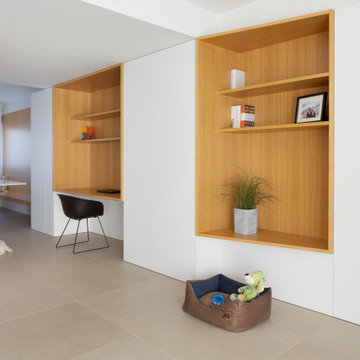
Idée de décoration pour un salon nordique de taille moyenne et ouvert avec une bibliothèque ou un coin lecture, un mur blanc, un sol en carrelage de porcelaine, un téléviseur d'angle et un sol beige.
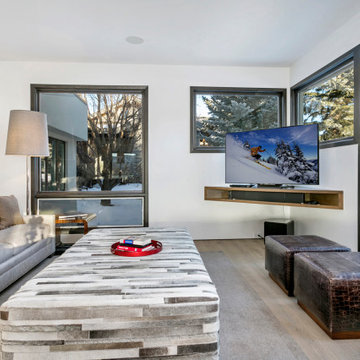
This was a complete remodel designed around an antique pool table at the center of the home. The entire home is open to the kitchen and living room with views for days
Idées déco de salons avec un téléviseur d'angle
7