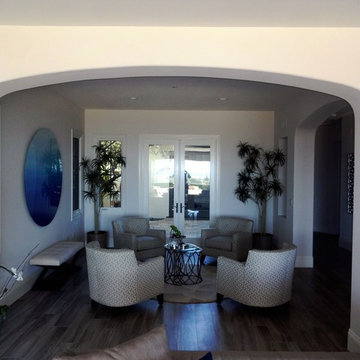Idées déco de salons bord de mer avec un plafond à caissons
Trier par :
Budget
Trier par:Populaires du jour
141 - 160 sur 213 photos
1 sur 3
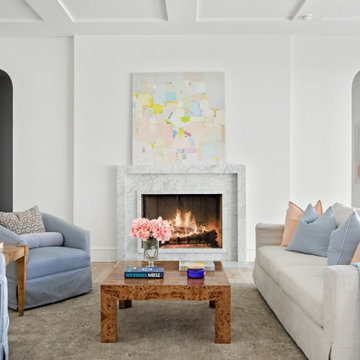
Classic, timeless, and ideally positioned on a picturesque street in the 4100 block, discover this dream home by Jessica Koltun Home. The blend of traditional architecture and contemporary finishes evokes warmth while understated elegance remains constant throughout this Midway Hollow masterpiece. Countless custom features and finishes include museum-quality walls, white oak beams, reeded cabinetry, stately millwork, and white oak wood floors with custom herringbone patterns. First-floor amenities include a barrel vault, a dedicated study, a formal and casual dining room, and a private primary suite adorned in Carrara marble that has direct access to the laundry room. The second features four bedrooms, three bathrooms, and an oversized game room that could also be used as a sixth bedroom. This is your opportunity to own a designer dream home.
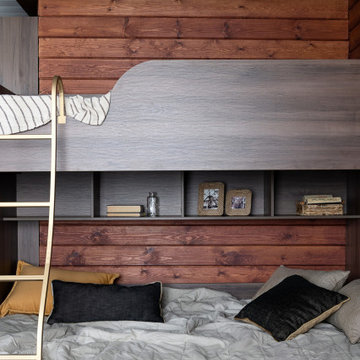
Красивый интерьер квартиры в аренду, выполненный в морском стиле.
Стены оформлены тонированной вагонкой и имеют красноватый оттенок. Особый шарм придает этой квартире стилизованная мебель и светильники - все напоминает нам уютную каюту.
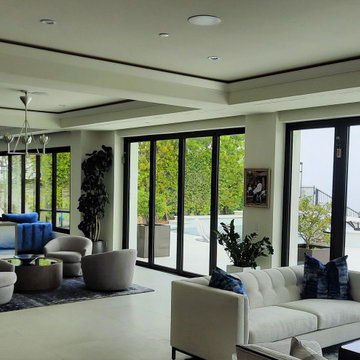
New great space addition wiht folding glass doors to capture ocean views http://ZenArchitect.com
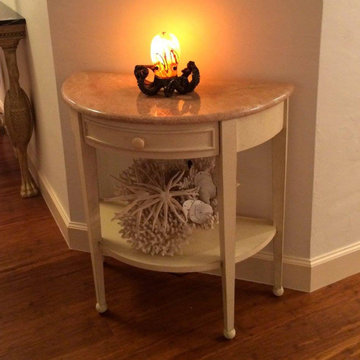
This Living Room has gone from boring to bold yet inviting. For this growing family, I needed to find sofas that were substantial enough to stand up to children, pets, everyday living, and at the same time be compatible with their two large wicker chairs while not overwhelming in the room.
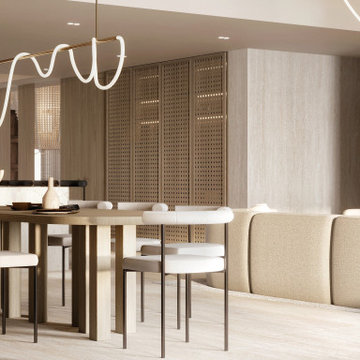
Cette photo montre un salon bord de mer de taille moyenne et ouvert avec une salle de réception, un mur beige, un sol en calcaire, un sol beige, un plafond à caissons et du lambris.
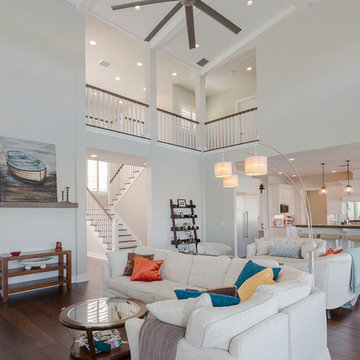
Cette photo montre un grand salon bord de mer ouvert avec un mur blanc, parquet foncé, aucune cheminée, aucun téléviseur, un sol marron, un plafond à caissons et une salle de réception.
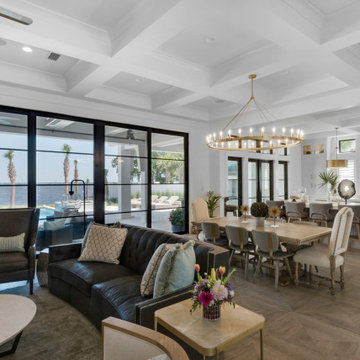
Idées déco pour un grand salon bord de mer ouvert avec un mur blanc, une cheminée standard, aucun téléviseur, un sol marron et un plafond à caissons.
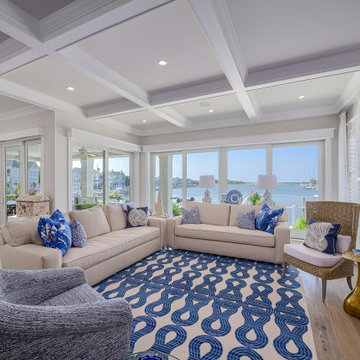
Idées déco pour un salon bord de mer ouvert avec un mur beige, un sol en bois brun, une cheminée standard, un manteau de cheminée en pierre, un téléviseur fixé au mur, un sol marron et un plafond à caissons.
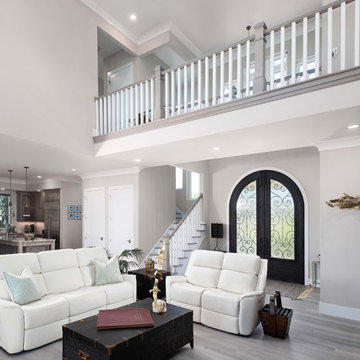
The second floor bridge connects the primary suite with the office suite.
Inspiration pour un grand salon marin ouvert avec un mur gris, parquet clair, aucune cheminée, un téléviseur indépendant, un sol gris et un plafond à caissons.
Inspiration pour un grand salon marin ouvert avec un mur gris, parquet clair, aucune cheminée, un téléviseur indépendant, un sol gris et un plafond à caissons.
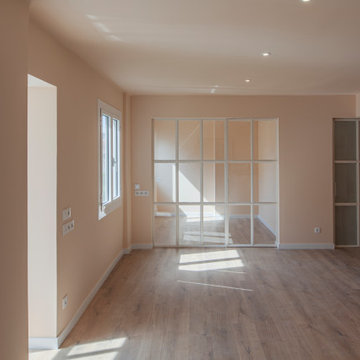
Idée de décoration pour un salon marin de taille moyenne et ouvert avec un sol beige, un plafond à caissons, une bibliothèque ou un coin lecture, un mur beige, un sol en bois brun et un téléviseur fixé au mur.
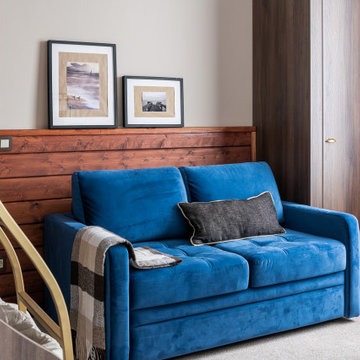
Красивый интерьер квартиры в аренду, выполненный в морском стиле.
Стены оформлены тонированной вагонкой и имеют красноватый оттенок. Особый шарм придает этой квартире стилизованная мебель и светильники - все напоминает нам уютную каюту.
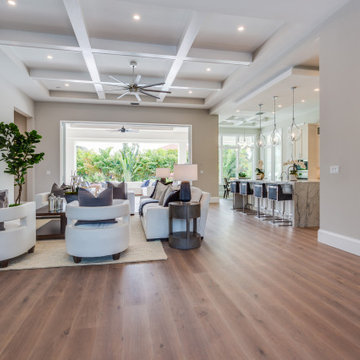
This 2-story coastal house plan features 4 bedrooms, 4 bathrooms, 2 half baths and 4 car garage spaces. Its design includes a slab foundation, concrete block exterior walls, flat roof tile and stucco finish. This house plan is 85’4″ wide, 97’4″ deep and 29’2″ high.
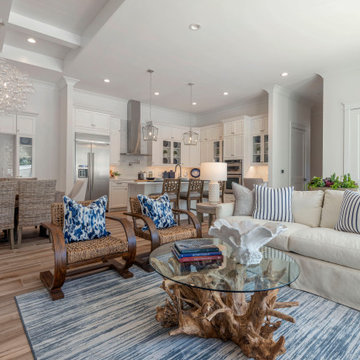
Coastal modern with crisp white walls and pops of organic woods. White and blue is the perfect color combination.
Aménagement d'un salon bord de mer avec une salle de réception, un mur blanc et un plafond à caissons.
Aménagement d'un salon bord de mer avec une salle de réception, un mur blanc et un plafond à caissons.
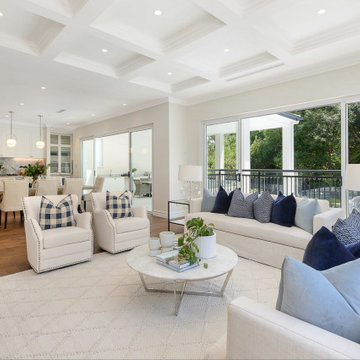
A light filled room with high coffered ceiling.
Aménagement d'un grand salon bord de mer ouvert avec un mur blanc, un sol en bois brun, un sol marron et un plafond à caissons.
Aménagement d'un grand salon bord de mer ouvert avec un mur blanc, un sol en bois brun, un sol marron et un plafond à caissons.
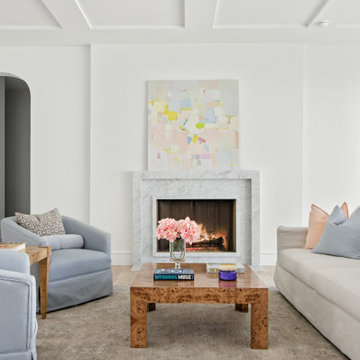
Classic, timeless, and ideally positioned on a picturesque street in the 4100 block, discover this dream home by Jessica Koltun Home. The blend of traditional architecture and contemporary finishes evokes warmth while understated elegance remains constant throughout this Midway Hollow masterpiece. Countless custom features and finishes include museum-quality walls, white oak beams, reeded cabinetry, stately millwork, and white oak wood floors with custom herringbone patterns. First-floor amenities include a barrel vault, a dedicated study, a formal and casual dining room, and a private primary suite adorned in Carrara marble that has direct access to the laundry room. The second features four bedrooms, three bathrooms, and an oversized game room that could also be used as a sixth bedroom. This is your opportunity to own a designer dream home.
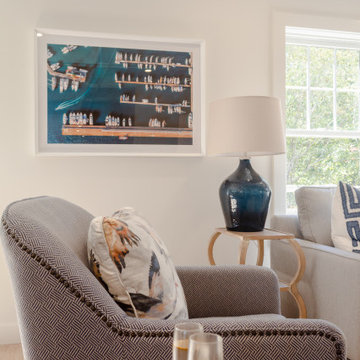
Cette image montre un grand salon marin ouvert avec parquet clair et un plafond à caissons.
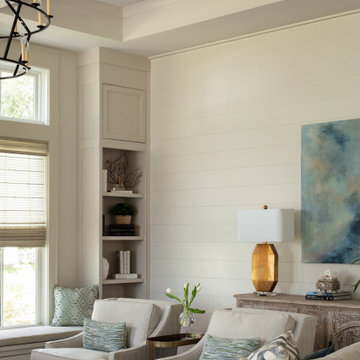
Living room of a single family beach home in Pass Christian Mississippi photographed for Watters Architecture by Birmingham Alabama based architectural photographer Tommy Daspit. See more of his work at http://tommydaspit.com
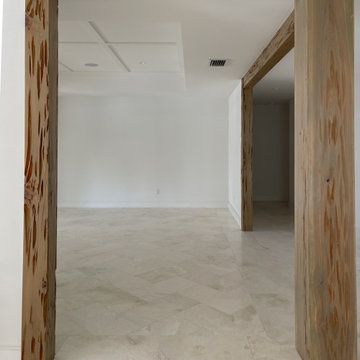
By opening up the wall, we allowed the formal living and family room to flow with ease. The clients wanted to create a space that they could entertain in while still keeping each space intimate.
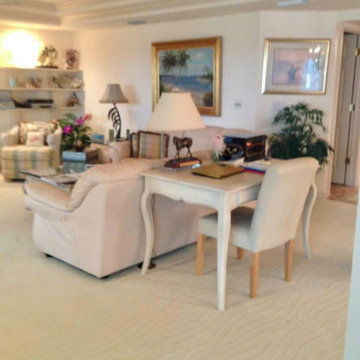
Before photo of the Living Room. Totally organized this living space, by moving the desk down to another room creating an office space, and the removal of white floor mounted bookcases. Wall to wall beige carpet was removed for the installation of new bamboo floors.
Idées déco de salons bord de mer avec un plafond à caissons
8
