Idées déco de salons bord de mer avec un plafond à caissons
Trier par :
Budget
Trier par:Populaires du jour
161 - 180 sur 213 photos
1 sur 3

Idée de décoration pour un grand salon marin ouvert avec une salle de réception, un mur blanc, moquette, un sol gris, un plafond à caissons et boiseries.
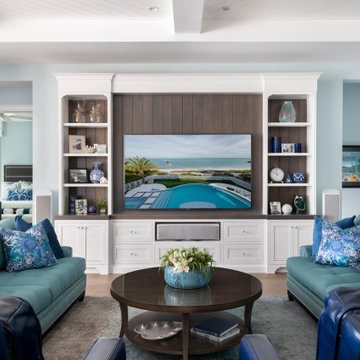
Cette photo montre un grand salon bord de mer ouvert avec un mur bleu, un sol en bois brun, un téléviseur encastré, un sol beige et un plafond à caissons.

Pineapple House produced a modern but charming interior wall pattern using horizontal planks with ¼” reveal in this home on the Intra Coastal Waterway. Designers incorporated energy efficient down lights and 1’” slotted linear air diffusers in new coffered and beamed wood ceilings. The designers use windows and doors that can remain open to circulate fresh air when the climate permits.
@ Daniel Newcomb Photography
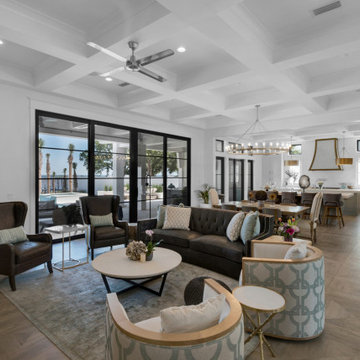
Aménagement d'un grand salon bord de mer ouvert avec un mur blanc, une cheminée standard, aucun téléviseur, un sol marron et un plafond à caissons.
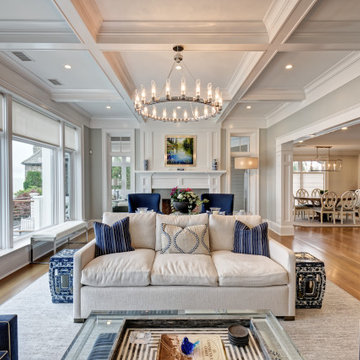
Cette photo montre un grand salon bord de mer ouvert avec une salle de réception, un mur gris, parquet clair, un manteau de cheminée en bois, un téléviseur encastré, un sol gris, un plafond à caissons et une cheminée double-face.
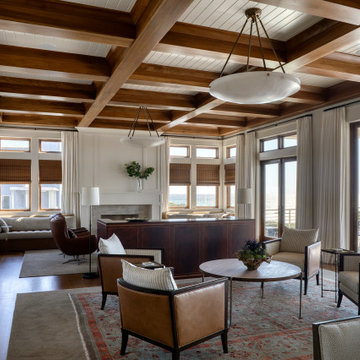
Aménagement d'un très grand salon blanc et bois bord de mer ouvert avec un mur blanc, un sol en bois brun, une cheminée standard, un manteau de cheminée en bois, un sol marron et un plafond à caissons.

Ramsey the Home Owner's rescued Rhodesian Ridgeback found his spot immediately during the delivery - on the custom area rug. He had to give his stamp of approval through the entire design process and we were so happy he was happy!
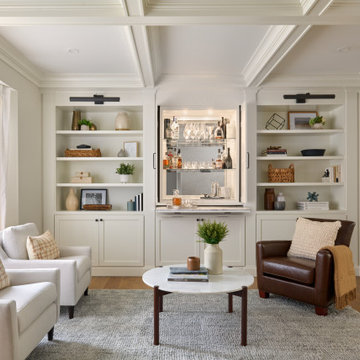
Casual yet refined living room with custom built-in, custom hidden bar, coffered ceiling, custom storage, picture lights. Natural elements.
Exemple d'un grand salon bord de mer ouvert avec un bar de salon, un mur blanc, un plafond à caissons et un sol en bois brun.
Exemple d'un grand salon bord de mer ouvert avec un bar de salon, un mur blanc, un plafond à caissons et un sol en bois brun.
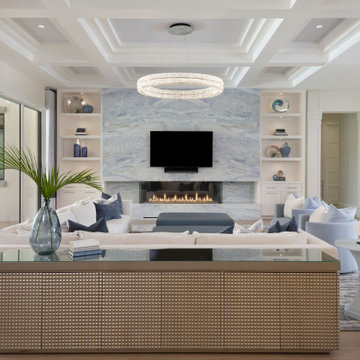
Idée de décoration pour un grand salon marin ouvert avec un mur blanc, un sol en bois brun, une cheminée ribbon, un téléviseur fixé au mur et un plafond à caissons.
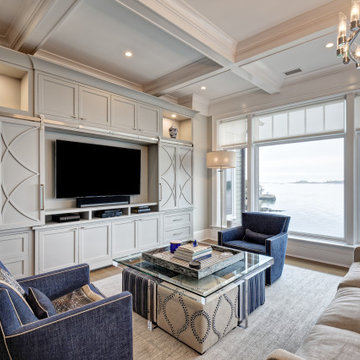
Exemple d'un grand salon bord de mer ouvert avec une salle de réception, un mur gris, parquet clair, un manteau de cheminée en bois, un téléviseur encastré, un sol gris, un plafond à caissons et une cheminée double-face.
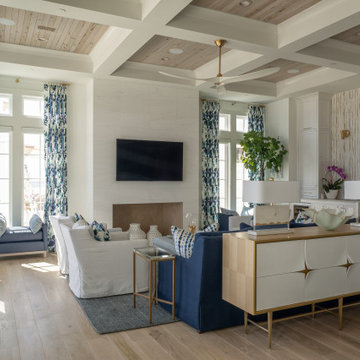
Cette image montre un grand salon marin ouvert avec un mur blanc, parquet clair, une cheminée standard, un manteau de cheminée en béton, un téléviseur fixé au mur, un sol beige et un plafond à caissons.
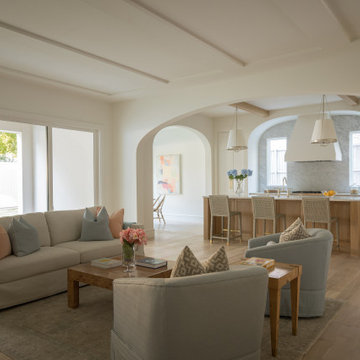
Classic, timeless, and ideally positioned on a picturesque street in the 4100 block, discover this dream home by Jessica Koltun Home. The blend of traditional architecture and contemporary finishes evokes warmth while understated elegance remains constant throughout this Midway Hollow masterpiece. Countless custom features and finishes include museum-quality walls, white oak beams, reeded cabinetry, stately millwork, and white oak wood floors with custom herringbone patterns. First-floor amenities include a barrel vault, a dedicated study, a formal and casual dining room, and a private primary suite adorned in Carrara marble that has direct access to the laundry room. The second features four bedrooms, three bathrooms, and an oversized game room that could also be used as a sixth bedroom. This is your opportunity to own a designer dream home.
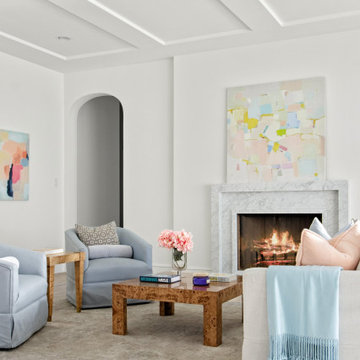
Classic, timeless, and ideally positioned on a picturesque street in the 4100 block, discover this dream home by Jessica Koltun Home. The blend of traditional architecture and contemporary finishes evokes warmth while understated elegance remains constant throughout this Midway Hollow masterpiece. Countless custom features and finishes include museum-quality walls, white oak beams, reeded cabinetry, stately millwork, and white oak wood floors with custom herringbone patterns. First-floor amenities include a barrel vault, a dedicated study, a formal and casual dining room, and a private primary suite adorned in Carrara marble that has direct access to the laundry room. The second features four bedrooms, three bathrooms, and an oversized game room that could also be used as a sixth bedroom. This is your opportunity to own a designer dream home.
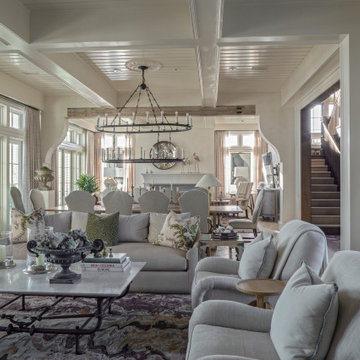
Inspiration pour un très grand salon marin ouvert avec un bar de salon, un mur blanc, sol en béton ciré, un sol beige, un plafond à caissons, une cheminée standard et un manteau de cheminée en béton.
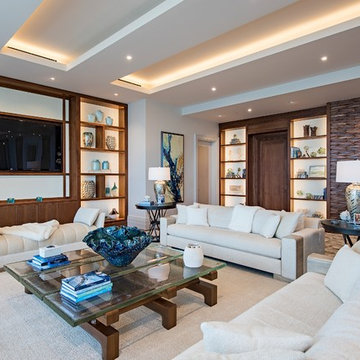
Aménagement d'un grand salon bord de mer ouvert avec un téléviseur encastré, un mur blanc, parquet foncé, aucune cheminée, un sol marron et un plafond à caissons.
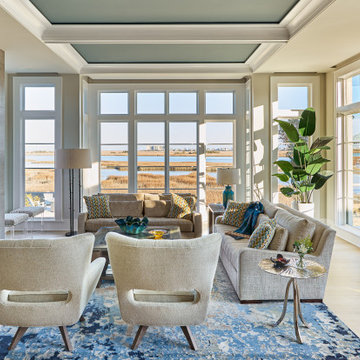
Cette image montre un grand salon marin ouvert avec un mur blanc, parquet clair, une cheminée standard, un manteau de cheminée en pierre, un téléviseur fixé au mur, un sol beige et un plafond à caissons.
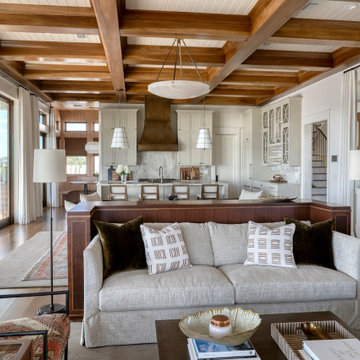
Aménagement d'un très grand salon bord de mer ouvert avec un mur blanc, un sol en bois brun, une cheminée standard, un manteau de cheminée en bois, un sol marron et un plafond à caissons.
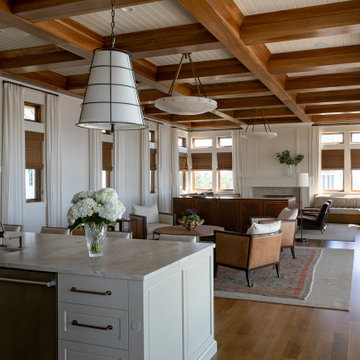
Inspiration pour un très grand salon blanc et bois marin en bois ouvert avec un mur blanc, un sol en bois brun, une cheminée standard, un manteau de cheminée en bois, un sol marron et un plafond à caissons.
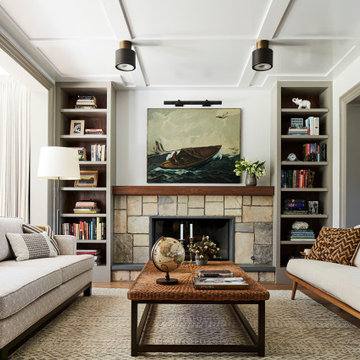
Idée de décoration pour un salon marin de taille moyenne avec une salle de réception, un mur blanc, une cheminée standard, un manteau de cheminée en pierre de parement, aucun téléviseur et un plafond à caissons.
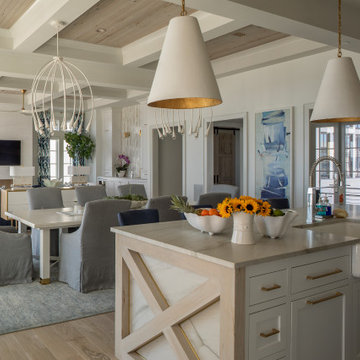
Inspiration pour un grand salon marin ouvert avec un mur blanc, parquet clair, une cheminée standard, un manteau de cheminée en béton, un téléviseur fixé au mur, un sol beige et un plafond à caissons.
Idées déco de salons bord de mer avec un plafond à caissons
9