Idées déco de salons modernes avec un plafond décaissé
Trier par :
Budget
Trier par:Populaires du jour
81 - 100 sur 850 photos
1 sur 3
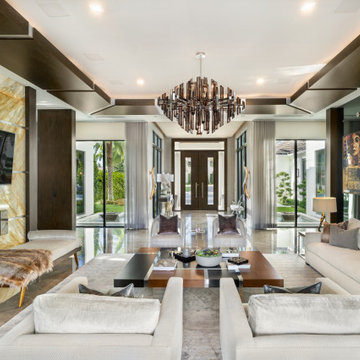
Exemple d'un grand salon moderne ouvert avec une salle de réception, un mur beige, un sol en marbre, une cheminée double-face, un manteau de cheminée en pierre, un téléviseur fixé au mur, un sol beige et un plafond décaissé.
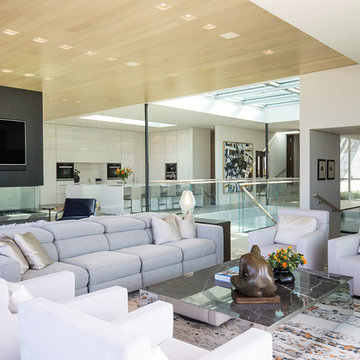
Trousdale Beverly Hills modern home luxury open plan living room. Photo by Jason Speth.
Idées déco pour un très grand salon mansardé ou avec mezzanine gris et blanc moderne avec une salle de réception, un mur blanc, un sol en carrelage de porcelaine, une cheminée double-face, un manteau de cheminée en pierre de parement, un téléviseur fixé au mur, un sol blanc et un plafond décaissé.
Idées déco pour un très grand salon mansardé ou avec mezzanine gris et blanc moderne avec une salle de réception, un mur blanc, un sol en carrelage de porcelaine, une cheminée double-face, un manteau de cheminée en pierre de parement, un téléviseur fixé au mur, un sol blanc et un plafond décaissé.
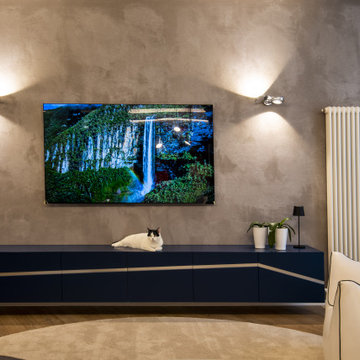
un open space in un palazzo storico del centro cittadino, caratterizzato da una forte personalizzazione degli interni, pur rimanendo ancorati a linee semplici e a pochi colori rilassanti. L'uso del blu come linea guida per un ambiente rilassante e leggero.
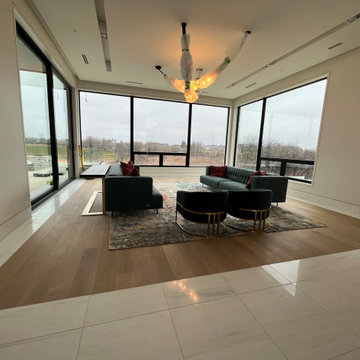
Réalisation d'un très grand salon minimaliste avec parquet clair, un sol beige et un plafond décaissé.
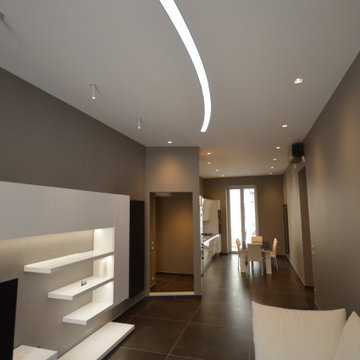
Arredo su misura - parete attrezzata - led
Cette image montre un salon minimaliste de taille moyenne et fermé avec une salle de réception, un mur gris, un sol en carrelage de porcelaine, un téléviseur indépendant, un sol gris et un plafond décaissé.
Cette image montre un salon minimaliste de taille moyenne et fermé avec une salle de réception, un mur gris, un sol en carrelage de porcelaine, un téléviseur indépendant, un sol gris et un plafond décaissé.

Progetto di riqualificazione di uno spazio abitativo, il quale comprende una zona openspace tra zona living e Cucina. Abbiamo utilizzato delle finiture accoglienti e determinate a rispecchiare lo stile e la personalità di chi abiterà al suo interno.
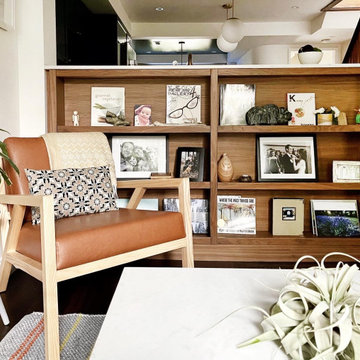
Cette image montre un salon minimaliste avec un mur blanc, un sol en bois brun, un poêle à bois, un téléviseur indépendant, un sol marron et un plafond décaissé.
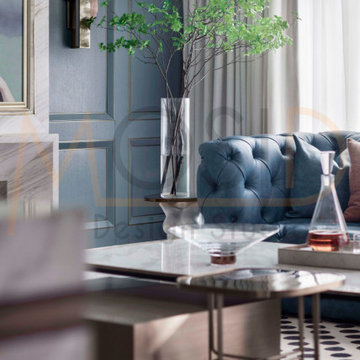
A tribute to the elegant interpretation of the classic!
For the living room on the first floor we choose Classic with high-grade gray + dark blue + orange. The calm and orange single product under the dark blue tone highlights the space and draws some artistic inspirations from the Middle World Renaissance into the space, plain and soft The decoration enhances the breathing of the space, and the retro style makes the space more artistic. Modern furniture is given more texture, and exquisite ornaments are transformed into a new art trend. The black and white elements of classic patterns ignite the atmosphere of the space.
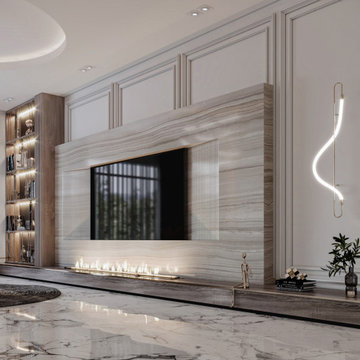
Cette photo montre un salon blanc et bois moderne de taille moyenne et fermé avec une salle de réception, un mur blanc, un sol en marbre, une cheminée ribbon, un manteau de cheminée en métal, un téléviseur fixé au mur, un sol blanc, un plafond décaissé et éclairage.
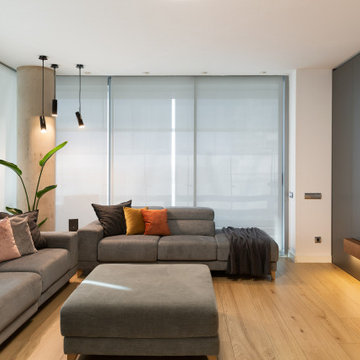
columna de obra y mueble multimedia a medida
Aménagement d'un grand salon gris et noir moderne ouvert avec un mur gris, un sol en carrelage de porcelaine, un téléviseur encastré, un plafond décaissé, du lambris et un sol beige.
Aménagement d'un grand salon gris et noir moderne ouvert avec un mur gris, un sol en carrelage de porcelaine, un téléviseur encastré, un plafond décaissé, du lambris et un sol beige.
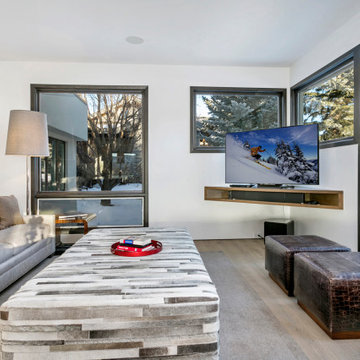
This was a complete remodel designed around an antique pool table at the center of the home. The entire home is open to the kitchen and living room with views for days
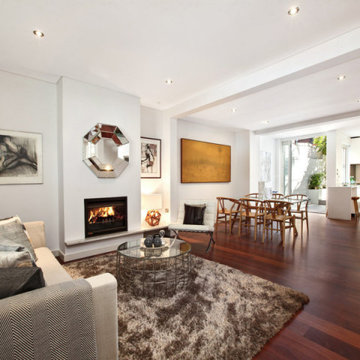
Opened up the interior to allow light to flow through the whole space, with recycled jarrah floors, new jarrah stair treads too match and ground the space, whilst keeping the rest neutral for the light to bounce around in.
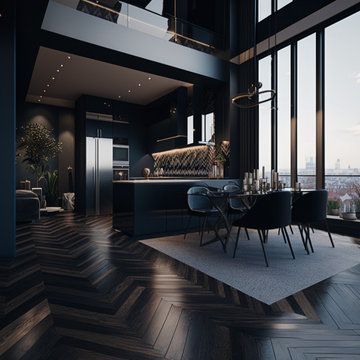
Inspiration pour un grand salon minimaliste ouvert avec une salle de réception, un mur noir, parquet foncé, un sol marron et un plafond décaissé.
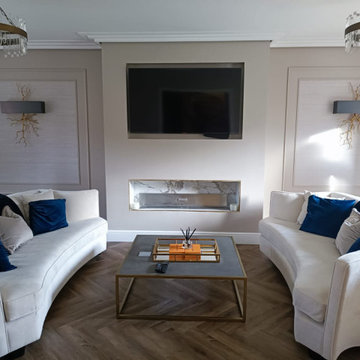
We just finished planning and designing this lovely home space for a client. Starting with an initial consultation to determine the needs and preferences. After putting together a comprehensive @Bonniehame Interior package for the customer, which provided them the chance to preview their room's final design and see how the furniture and other interior details will look before the space was done.
Call us at 0333 456 2000 for a free consultation or DM us for more details if you're wanting to design your own environment, no matter how big or small. We are always willing to assist or point you in the correct direction.
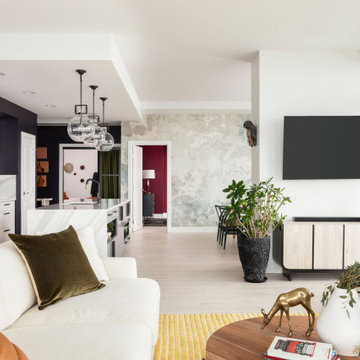
Wrapped in glass, this showstopping space has views on top of views! With all the natural light flooding into this space we were able to continue the handsome color palette and create those moments of contrast we long for. We kept the furniture low (cuz views), added a punchy rug to pop against the roomy sectional, and introduced curved accent pieces to offset the linear architecture of the space.
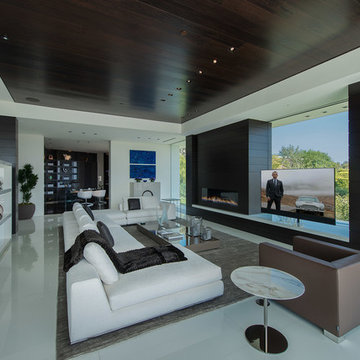
Laurel Way Beverly Hills modern home office lounge area
Cette image montre un très grand salon mansardé ou avec mezzanine blanc et bois minimaliste avec une salle de réception, une cheminée standard, un téléviseur indépendant, un sol blanc et un plafond décaissé.
Cette image montre un très grand salon mansardé ou avec mezzanine blanc et bois minimaliste avec une salle de réception, une cheminée standard, un téléviseur indépendant, un sol blanc et un plafond décaissé.
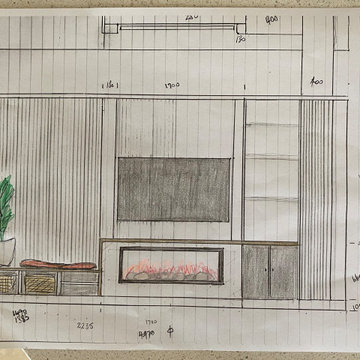
Initial Drawing
Cette image montre un salon minimaliste de taille moyenne et ouvert avec un mur blanc, un sol en travertin, une cheminée standard, un manteau de cheminée en pierre, un téléviseur encastré, un sol blanc, un plafond décaissé et boiseries.
Cette image montre un salon minimaliste de taille moyenne et ouvert avec un mur blanc, un sol en travertin, une cheminée standard, un manteau de cheminée en pierre, un téléviseur encastré, un sol blanc, un plafond décaissé et boiseries.
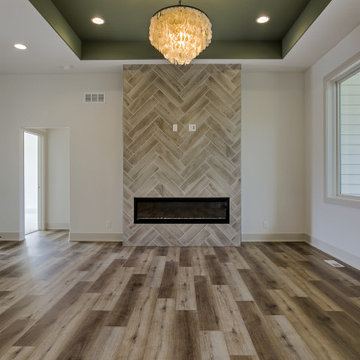
Inspiration pour un salon minimaliste ouvert avec une salle de réception, un mur blanc, une cheminée ribbon, un manteau de cheminée en carrelage, un téléviseur fixé au mur et un plafond décaissé.

VERY TALL MODERN CONCRETE CAST STONE FIREPLACE MANTEL FOR OUR SPECIAL BUILDER CLIENT.
THIS MANTELPIECE IS TWO SIDED AND OVER TWENTY FEET TALL ON ONE SIDE
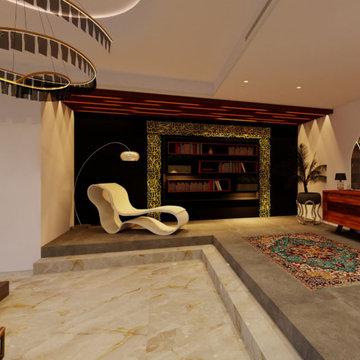
Aménagement d'un grand salon moderne ouvert avec une bibliothèque ou un coin lecture, un mur blanc, un sol en marbre, aucune cheminée, aucun téléviseur, un sol blanc, un plafond décaissé et du lambris.
Idées déco de salons modernes avec un plafond décaissé
5