Idées déco de salons modernes avec un plafond décaissé
Trier par :
Budget
Trier par:Populaires du jour
101 - 120 sur 850 photos
1 sur 3
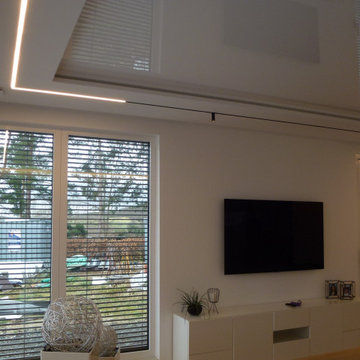
Deckenintegrierte Magnetschiene mit austauschbaren Lichteinheiten im Bereich Wohnen
Inspiration pour un très grand salon minimaliste ouvert avec un mur blanc, parquet clair, un téléviseur fixé au mur, un sol beige, un plafond décaissé et du papier peint.
Inspiration pour un très grand salon minimaliste ouvert avec un mur blanc, parquet clair, un téléviseur fixé au mur, un sol beige, un plafond décaissé et du papier peint.
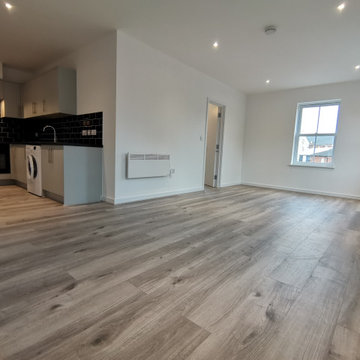
Existing office space on the first floor of the building to be converted and renovated into one bedroom flat with open plan kitchen living room and good size ensuite double bedroom. Total renovation cost including some external work £25000
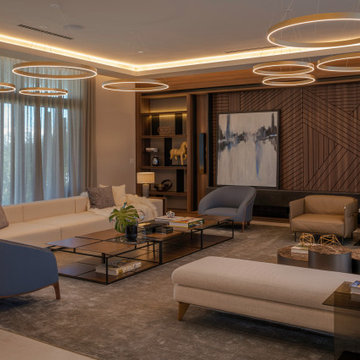
Cette photo montre un très grand salon moderne ouvert avec une salle de réception, un mur marron, parquet foncé, un téléviseur dissimulé, un plafond décaissé et du papier peint.
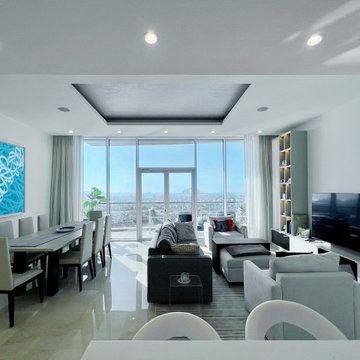
Uno stile semplice e moderno, un po' in contrasto con il luogo, in questa ampia e luminosissima zona giorno con una vista bellissima.
Réalisation d'un salon minimaliste de taille moyenne et ouvert avec un mur blanc, un sol en marbre, un téléviseur encastré, un sol beige, un plafond décaissé et un bar de salon.
Réalisation d'un salon minimaliste de taille moyenne et ouvert avec un mur blanc, un sol en marbre, un téléviseur encastré, un sol beige, un plafond décaissé et un bar de salon.
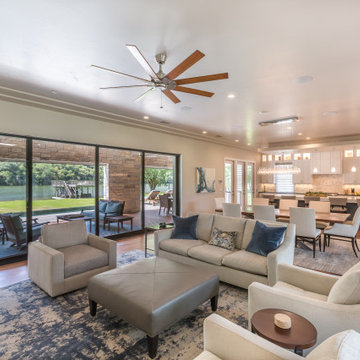
Réalisation d'un salon minimaliste de taille moyenne et ouvert avec un mur gris, un sol en bois brun, une cheminée standard, un manteau de cheminée en pierre, un téléviseur dissimulé, un sol marron et un plafond décaissé.
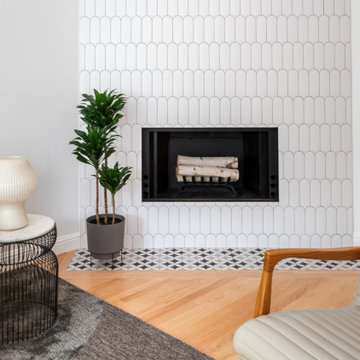
White arched vertical tiles on the living room's fireplace wall create a feature wall, while multicolored diamond patterned tiles form the fireplace hearth. The fireplace was redone to create a simple, modern furnishing and focal point for the room, with white birch wood cuttings inside the black fireplace.
A grey side chair tones with the grey area rug. A white sculpture sits atop a black metal side table. Stylish detailing.
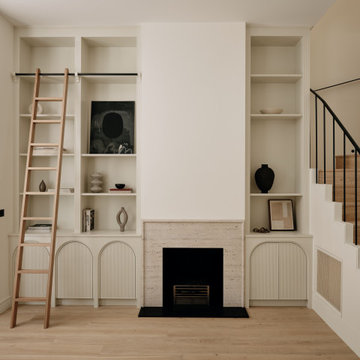
flat internal remodeling and refurbishment
Aménagement d'un salon moderne de taille moyenne et ouvert avec une salle de réception, un mur beige, un sol en contreplaqué, une cheminée standard, un manteau de cheminée en pierre, un téléviseur fixé au mur, un sol beige, un plafond décaissé, du lambris et éclairage.
Aménagement d'un salon moderne de taille moyenne et ouvert avec une salle de réception, un mur beige, un sol en contreplaqué, une cheminée standard, un manteau de cheminée en pierre, un téléviseur fixé au mur, un sol beige, un plafond décaissé, du lambris et éclairage.
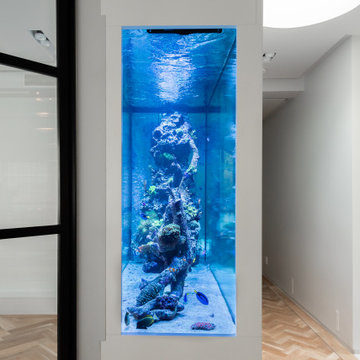
This bespoke aquarium on the 5th floor of a concrete tower block was a major project and we think it looks stunning! The crittal glass doors stand perfectly next to the aquarium.
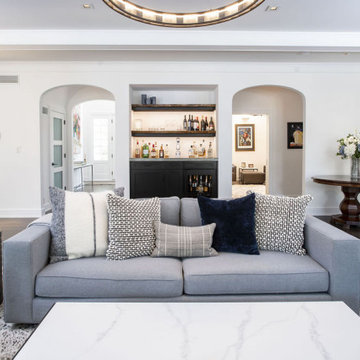
Modern living room with custom bar, black and white carpet with grey-blue furniture, arched doorways, circular light fixture, and dark hardwood flooring.
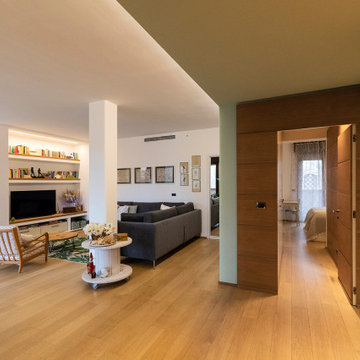
Exemple d'un très grand salon moderne ouvert avec un mur blanc, parquet clair, un téléviseur fixé au mur, un sol marron, un plafond décaissé et boiseries.
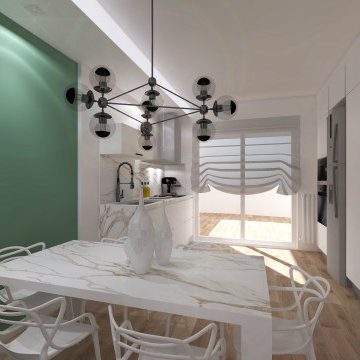
Progetto di riqualificazione di uno spazio abitativo, il quale comprende una zona openspace tra zona living e Cucina. Abbiamo utilizzato delle finiture accoglienti e determinate a rispecchiare lo stile e la personalità di chi abiterà al suo interno.
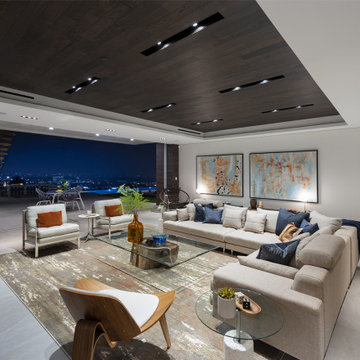
Los Tilos Hollywood Hills luxury home modern living room with open air terrace views. Photo by William MacCollum.
Cette image montre un très grand salon minimaliste ouvert avec une salle de réception, un mur blanc, un sol en carrelage de porcelaine, un sol blanc et un plafond décaissé.
Cette image montre un très grand salon minimaliste ouvert avec une salle de réception, un mur blanc, un sol en carrelage de porcelaine, un sol blanc et un plafond décaissé.
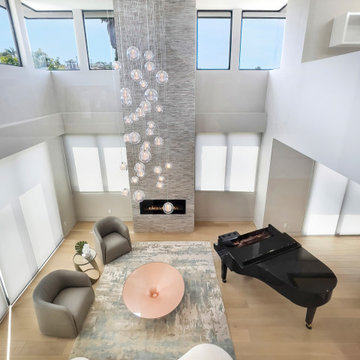
Aménagement d'un grand salon moderne ouvert avec une salle de musique, un mur gris, parquet clair, un manteau de cheminée en pierre, un sol beige et un plafond décaissé.
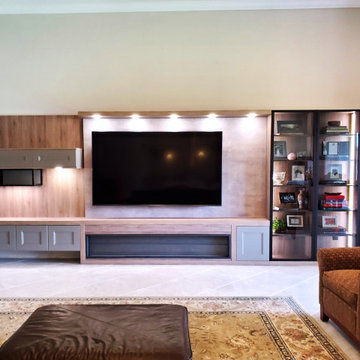
Very Large Living Room wall. Needed storage and furniture to help with scale pf the room. Open concept space has gray shaker kitchen cabinets and so gray shaker was chosen to reflect it. Television is on articulating arm for adjusted viewing particularly useful while entertaining. Furnishings are next!
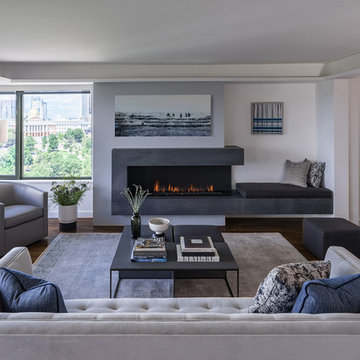
A modern fireplace becomes the focal point of this Boston mid-rise renovation.
Eric Roth Photography
Cette photo montre un salon moderne ouvert avec une cheminée ribbon, un mur gris, un sol en bois brun, un manteau de cheminée en pierre, un sol marron et un plafond décaissé.
Cette photo montre un salon moderne ouvert avec une cheminée ribbon, un mur gris, un sol en bois brun, un manteau de cheminée en pierre, un sol marron et un plafond décaissé.
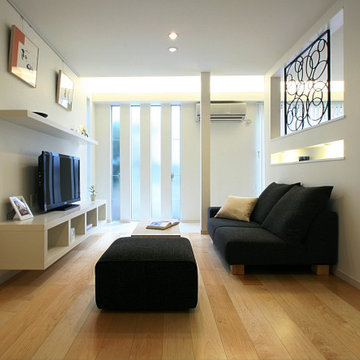
Aménagement d'un petit salon moderne ouvert avec un mur blanc, parquet clair, un téléviseur indépendant, un sol multicolore, un plafond décaissé et du papier peint.
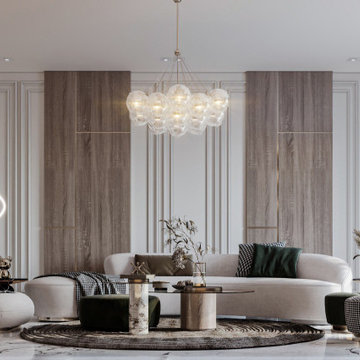
Idées déco pour un salon blanc et bois moderne de taille moyenne et fermé avec une salle de réception, un mur blanc, un sol en marbre, une cheminée ribbon, un manteau de cheminée en métal, un téléviseur fixé au mur, un sol blanc, un plafond décaissé et éclairage.
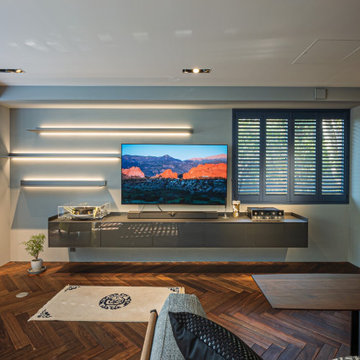
Idée de décoration pour un salon minimaliste de taille moyenne et ouvert avec un mur gris, parquet peint, aucune cheminée, un téléviseur fixé au mur, un sol marron, un plafond décaissé et du lambris de bois.
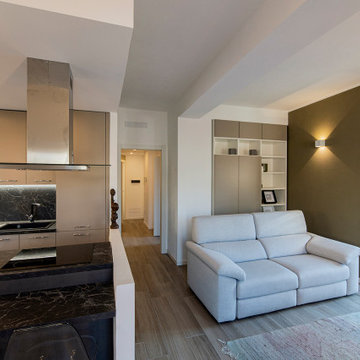
Idée de décoration pour un salon minimaliste de taille moyenne et ouvert avec un mur multicolore, un sol en carrelage de porcelaine, un téléviseur indépendant, un sol marron, un plafond décaissé et boiseries.
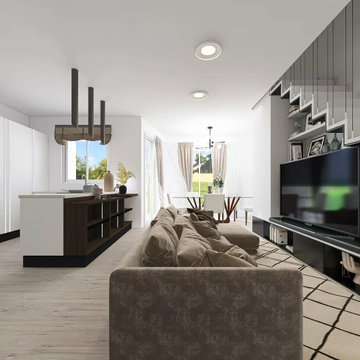
progettazione di una villetta in costruzione con zona living openspace. la vista è in prospettiva dall'ingresso verso il giardino che si trova oltre la sala da pranzo.
cucina ampia con scelta di incrementare negli elementi a colonna degli specchi che creano profondità.
Idées déco de salons modernes avec un plafond décaissé
6