Idées déco de salons modernes avec un plafond décaissé
Trier par :
Budget
Trier par:Populaires du jour
121 - 140 sur 850 photos
1 sur 3
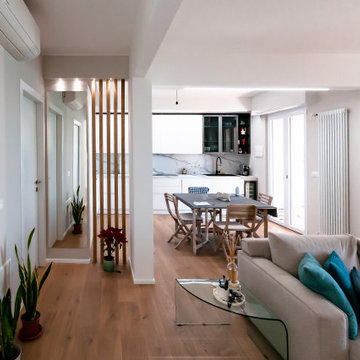
Cette photo montre un grand salon moderne ouvert avec un mur beige, parquet clair, un téléviseur fixé au mur et un plafond décaissé.
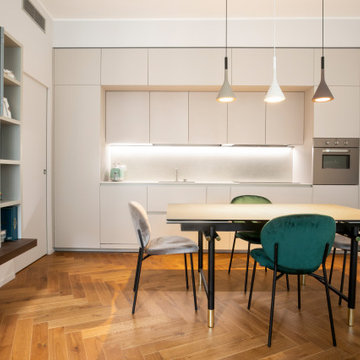
Idée de décoration pour un salon minimaliste de taille moyenne et ouvert avec un mur beige, parquet foncé, un téléviseur fixé au mur, un sol marron et un plafond décaissé.
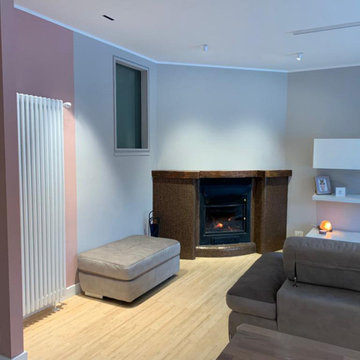
Cucina laccata con gola, colori bianco ghiaccio, grigio e azzurro. Elettrodomestici con estetica nera. Cappa Elica modello Mini Om. Parete rivesitta in resina per paraspruzzi. Pavimento in resina affiancato a legno. Soggiorno con tavolo e panche in rovere, mobili laccati bianchi. Pareti azzurre e rosa.
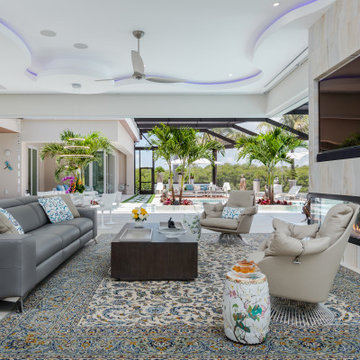
Inspiration pour un très grand salon minimaliste ouvert avec un mur blanc, un sol en marbre, une cheminée double-face, un manteau de cheminée en pierre, un téléviseur fixé au mur et un plafond décaissé.
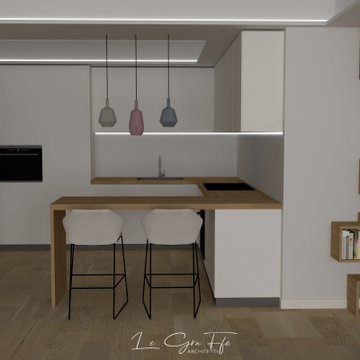
L’eleganza e la semplicità dell’ambiente rispecchiano il suo abitante
Inspiration pour un petit salon minimaliste ouvert avec une bibliothèque ou un coin lecture, un mur vert, un sol en carrelage de porcelaine, une cheminée d'angle, un manteau de cheminée en plâtre, un téléviseur fixé au mur, un sol beige, un plafond décaissé et du papier peint.
Inspiration pour un petit salon minimaliste ouvert avec une bibliothèque ou un coin lecture, un mur vert, un sol en carrelage de porcelaine, une cheminée d'angle, un manteau de cheminée en plâtre, un téléviseur fixé au mur, un sol beige, un plafond décaissé et du papier peint.
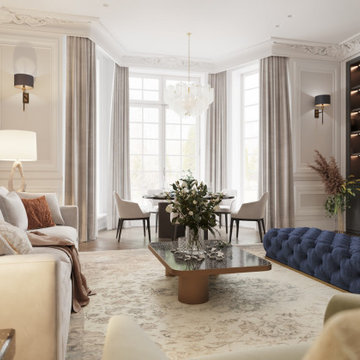
Throughout the apartment we used the same materials in the finishing and upholstery to visually integrate all the space as a whole. Therefore, the all apartment space seems cosy.
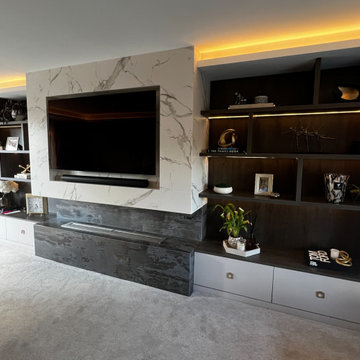
This complete project was coordinated, supplied and installed by our team at Tulipalo. We removed the existing gas fireplace, rebuilt the chimney breast, installed a dropping ceiling, cladded the breast in a high-quality, heat-resistant material before installing units either side, ambient lighting and of course - the fire! Contact us today to find out how we can help you with your own project.
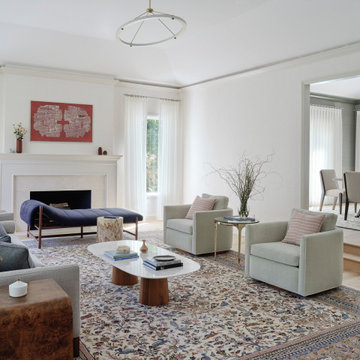
Idées déco pour un grand salon moderne fermé avec une salle de réception, un mur beige, parquet clair, une cheminée standard, un manteau de cheminée en pierre, un plafond décaissé et du papier peint.
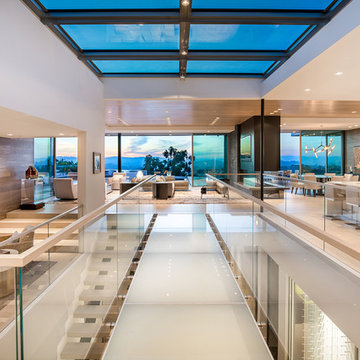
Trousdale Beverly Hills luxury home modern glass bridge walkway with skylight overhead. Photo by Jason Speth.
Exemple d'un très grand salon mansardé ou avec mezzanine moderne avec un bar de salon, un mur multicolore, une cheminée double-face, un manteau de cheminée en pierre de parement, un sol blanc et un plafond décaissé.
Exemple d'un très grand salon mansardé ou avec mezzanine moderne avec un bar de salon, un mur multicolore, une cheminée double-face, un manteau de cheminée en pierre de parement, un sol blanc et un plafond décaissé.
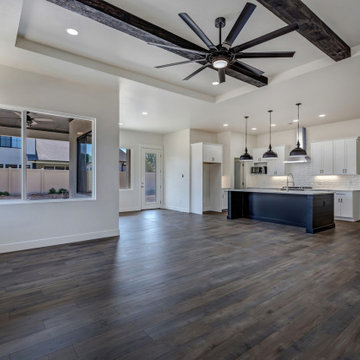
Spacious living room with tray ceiling and exposed dark wood beams
Cette photo montre un salon moderne de taille moyenne et ouvert avec un mur blanc, parquet foncé, un sol marron et un plafond décaissé.
Cette photo montre un salon moderne de taille moyenne et ouvert avec un mur blanc, parquet foncé, un sol marron et un plafond décaissé.
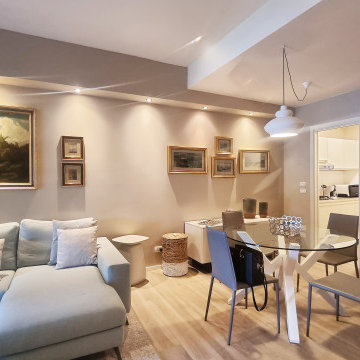
Un piccolo trilocale fronte lago per trascorrere le vacanze estive é stato completamente ristrutturato: dai pavimenti, al colore delle pareti fino al rifacimento totale del bagno.
L arredamento é stato tutto sostituito con uno stile moderno mantenendo colori caldi e neutri, l unico vero e proprio tocco di colore viene dato dal divano.
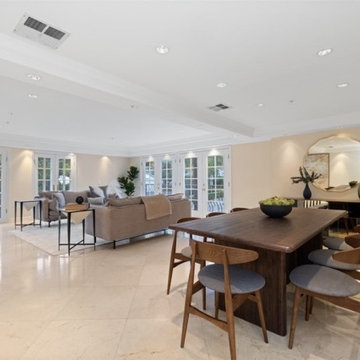
Complete Home Remodel - Dinning / Family Room
This beautiful Dinning area/Family room is graced with a marble tiled flooring, French doors, crown and base molding and sits beneath a tray styled ceiling.
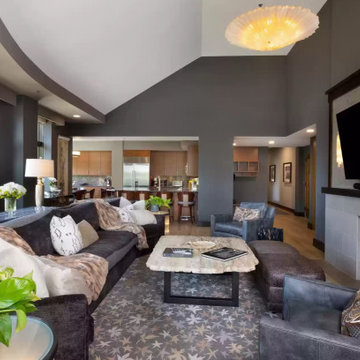
Idée de décoration pour un grand salon minimaliste ouvert avec un mur gris, parquet clair, une cheminée standard, un manteau de cheminée en pierre, un téléviseur fixé au mur, un sol marron et un plafond décaissé.
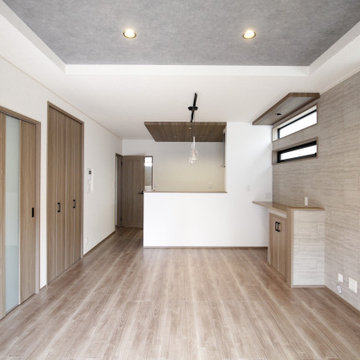
LDKには大容量の収納とカウンター付き収納を設けました。また窓は防犯を重視して配置などしています。
Inspiration pour un salon minimaliste avec une salle de réception, un mur blanc, un sol en contreplaqué, un sol marron, un plafond décaissé et du papier peint.
Inspiration pour un salon minimaliste avec une salle de réception, un mur blanc, un sol en contreplaqué, un sol marron, un plafond décaissé et du papier peint.
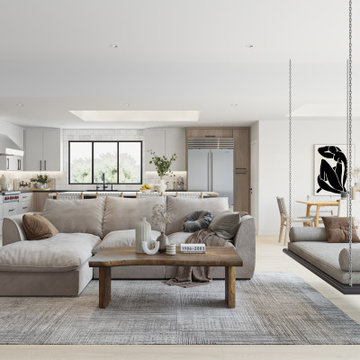
Aménagement d'un salon moderne ouvert avec un mur blanc, un sol beige et un plafond décaissé.
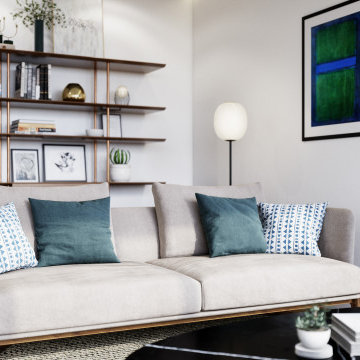
This modern interior was designed with a Japanese touch, and with special attention to natural materials and fabrics. The integrated kitchen with its custom-made island – serving as a dining table – creates a large open space perfect for preparing and serving lively dinners.
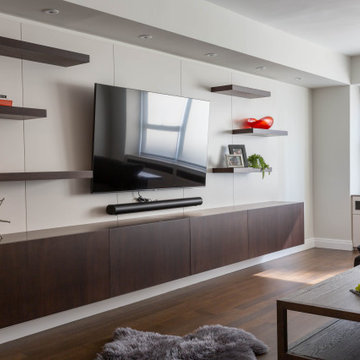
Detail shot of the wall-mounted television, custom floating wood media console and shelving, recessed lighting, and wood coffee table.
Inspiration pour un salon minimaliste avec un mur blanc, un sol en bois brun, un téléviseur fixé au mur et un plafond décaissé.
Inspiration pour un salon minimaliste avec un mur blanc, un sol en bois brun, un téléviseur fixé au mur et un plafond décaissé.
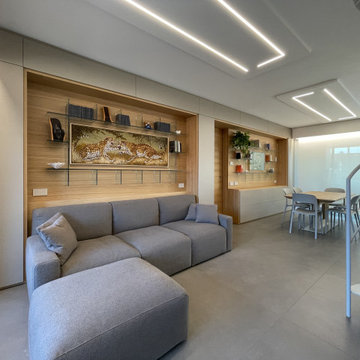
Exemple d'un salon moderne de taille moyenne et ouvert avec une bibliothèque ou un coin lecture, un sol en carrelage de porcelaine, un téléviseur encastré, un sol gris, boiseries, un mur blanc et un plafond décaissé.
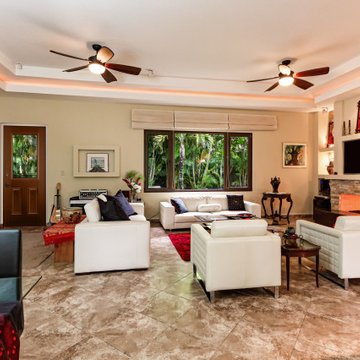
Upgrade your modern home with a new front door that will enhance your style. This Belleville door with Beverly glass is gorgeous and only adds beauty to your space.
Front Door: Belleville Mahogany Textured 2 Panel Door Half Lite with Beverly Glass - BMT-106-42-2
For more options visit us at ELandELWoodProducts.com
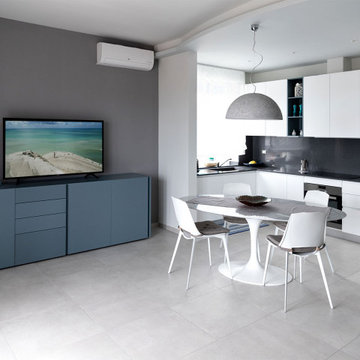
Zona giorno e zona pranzo - fotografia post progetto
Cette photo montre un grand salon moderne ouvert avec un mur gris, un sol en carrelage de porcelaine, un téléviseur indépendant, un sol gris, aucune cheminée et un plafond décaissé.
Cette photo montre un grand salon moderne ouvert avec un mur gris, un sol en carrelage de porcelaine, un téléviseur indépendant, un sol gris, aucune cheminée et un plafond décaissé.
Idées déco de salons modernes avec un plafond décaissé
7