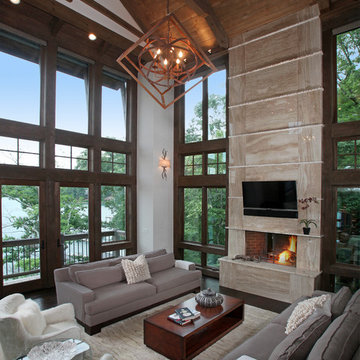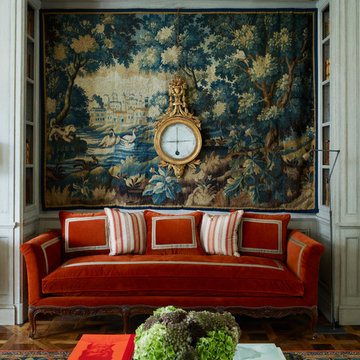Idées déco de salons
Trier par :
Budget
Trier par:Populaires du jour
121 - 140 sur 43 124 photos
1 sur 5
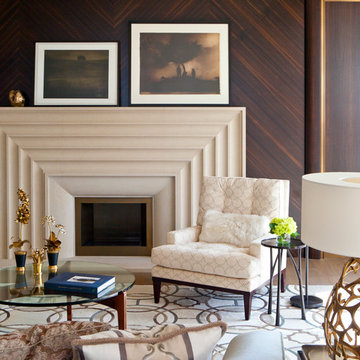
Nick Johnson
Idées déco pour un très grand salon contemporain ouvert avec une salle de réception, un mur beige, un sol en bois brun, une cheminée standard, un manteau de cheminée en plâtre et aucun téléviseur.
Idées déco pour un très grand salon contemporain ouvert avec une salle de réception, un mur beige, un sol en bois brun, une cheminée standard, un manteau de cheminée en plâtre et aucun téléviseur.
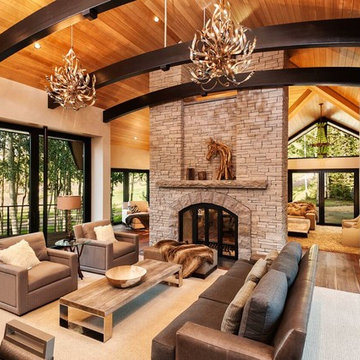
A Great Room with 2 story double sided fireplace shared with a sitting room on the other side. The house was built originally in the 90's and the orignal window were replaced by these floor to celing sliding Weiland doors. Please check out our website for before and after photos of this house - you wouldn't believe it's the same house. Design by Runa Novak of In Your Space. Chicago, Aspen, and Denver. Builder: Structural Enterprises: Chicago, Aspen, New York.
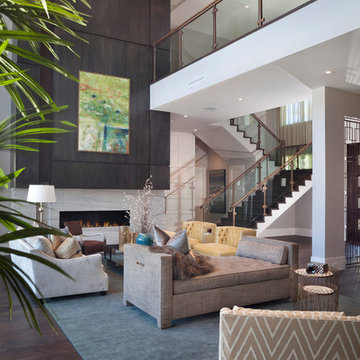
Edward Butera | ibi designs inc. | Boca Raton | Florida
Idée de décoration pour un très grand salon design ouvert avec une salle de réception, un mur gris, un sol en bois brun, une cheminée ribbon, aucun téléviseur et éclairage.
Idée de décoration pour un très grand salon design ouvert avec une salle de réception, un mur gris, un sol en bois brun, une cheminée ribbon, aucun téléviseur et éclairage.

Builder: John Kraemer & Sons, Inc. - Architect: Charlie & Co. Design, Ltd. - Interior Design: Martha O’Hara Interiors - Photo: Spacecrafting Photography
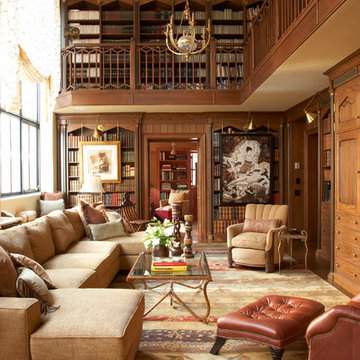
Private Residence near Central Park
Aménagement d'un très grand salon classique fermé avec une bibliothèque ou un coin lecture, un mur marron, un sol en bois brun et aucun téléviseur.
Aménagement d'un très grand salon classique fermé avec une bibliothèque ou un coin lecture, un mur marron, un sol en bois brun et aucun téléviseur.
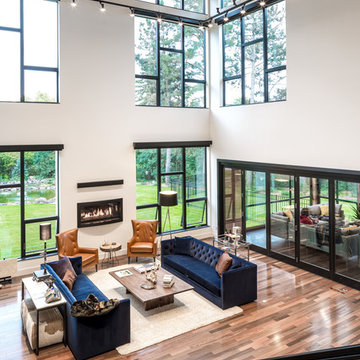
Idée de décoration pour un grand salon design ouvert avec un mur blanc, un sol en bois brun, une cheminée ribbon, un manteau de cheminée en plâtre et aucun téléviseur.

Residential Interior Design & Decoration project by Camilla Molders Design
Architecture by Millar Roberston Architects
Featured in Australian House & Garden Magazines Top 50 rooms 2015
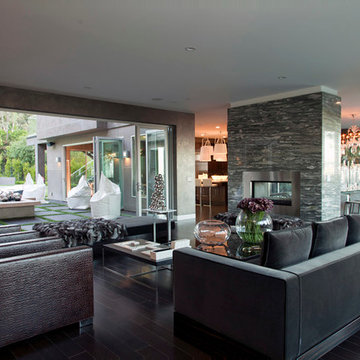
Cette photo montre un très grand salon tendance ouvert avec un mur gris, parquet foncé, une cheminée double-face, un manteau de cheminée en métal et canapé noir.

The Living Room is inspired by the Federal style. The elaborate plaster ceiling was designed by Tom Felton and fabricated by Foster Reeve's Studio. Coffers and ornament are derived from the classic details interpreted at the time of the early American colonies. The mantle was also designed by Tom to continue the theme of the room. the wonderful peach color on the walls compliments the painting, rug and fabrics. Chris Cooper photographer.
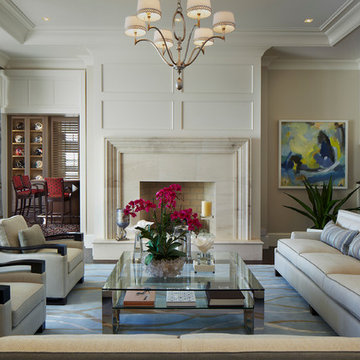
This photo was features in Florida Design Magazine.
This home was featured in Florida Design Magazine.
The living room features a deep-seated sofa and lounge chairs that center a Bernhardt’s glass-topped cocktail table. The Lee Jofa’s embroidered draperies are fitted into ceiling drapery pockets. The room also features recessed 12 foot ceilings with crown molding, 8 inch base boards, transom windows above the doors, 8 inch American Walnut wood flooring and an ocean view. Directly in front is a French limestone mantel around the wood-clad fireplace.
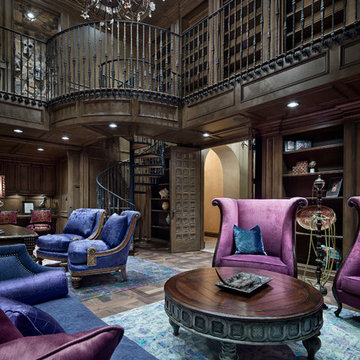
Piston Design
Idée de décoration pour un très grand salon méditerranéen avec un mur marron et aucune cheminée.
Idée de décoration pour un très grand salon méditerranéen avec un mur marron et aucune cheminée.
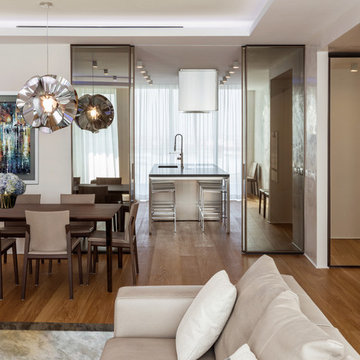
Beautiful view of this open space linked with the kitchen by a very light bronzed glass sliding door, the floor is in rovere wood.
Réalisation d'un grand salon design ouvert avec un mur blanc et parquet clair.
Réalisation d'un grand salon design ouvert avec un mur blanc et parquet clair.
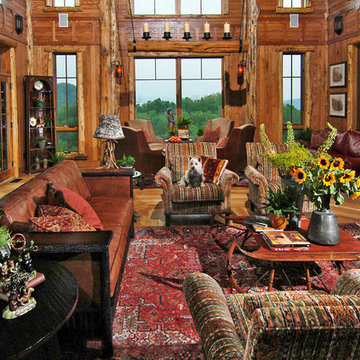
High in the Blue Ridge Mountains of North Carolina, this majestic lodge was custom designed by MossCreek to provide rustic elegant living for the extended family of our clients. Featuring four spacious master suites, a massive great room with floor-to-ceiling windows, expansive porches, and a large family room with built-in bar, the home incorporates numerous spaces for sharing good times.
Unique to this design is a large wrap-around porch on the main level, and four large distinct and private balconies on the upper level. This provides outdoor living for each of the four master suites.
We hope you enjoy viewing the photos of this beautiful home custom designed by MossCreek.
Photo by Todd Bush
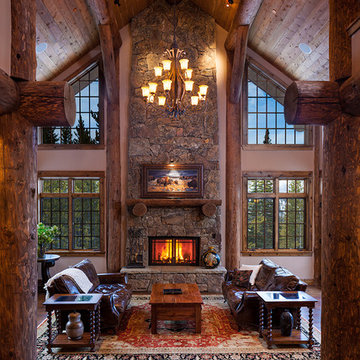
Dry stack fireplace highlights the great room of the Spanish Peaks Mountain Club home. Photos by Karl Neumann
Réalisation d'un très grand salon chalet ouvert avec une cheminée standard et un manteau de cheminée en pierre.
Réalisation d'un très grand salon chalet ouvert avec une cheminée standard et un manteau de cheminée en pierre.

Exemple d'un très grand salon fermé avec une cheminée standard, une salle de réception, un mur beige, parquet foncé, un manteau de cheminée en pierre, aucun téléviseur et un plafond cathédrale.
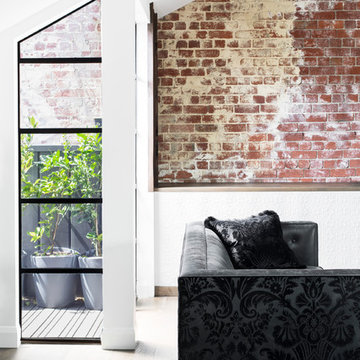
Residential Interior Design & Decoration project by Camilla Molders Design
Réalisation d'un grand salon urbain avec une salle de réception, un mur blanc et un sol en bois brun.
Réalisation d'un grand salon urbain avec une salle de réception, un mur blanc et un sol en bois brun.
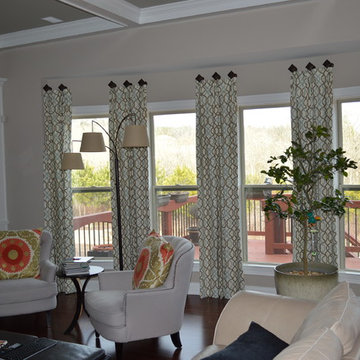
The homeowner wished to add some color and style to her very neural and plain family room. We've addressed several components of the room: window treatments, furniture and rug placement and addition of pattern and color. The large bay type window consisted of 6 standard size windows separated by the strips of wall. We've added single width drapery panels in the pattern rich fabric and hung them on medallion type of hardware installed way above the window frame for for extra hight.
Two armchairs were placed in front of the bay area to create a perfect place for reading and conversation. Two color rich pillows were added to emphasize the area.
DRAPES & DECOR
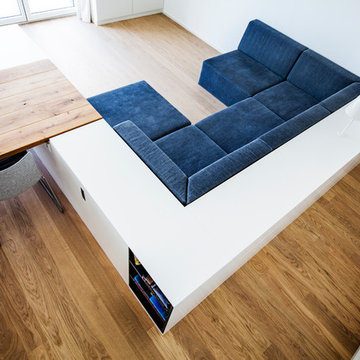
BESPOKE
Cette image montre un salon design de taille moyenne et ouvert avec une salle de musique, un mur blanc, un sol en bois brun, un téléviseur indépendant et un sol marron.
Cette image montre un salon design de taille moyenne et ouvert avec une salle de musique, un mur blanc, un sol en bois brun, un téléviseur indépendant et un sol marron.
Idées déco de salons
7
