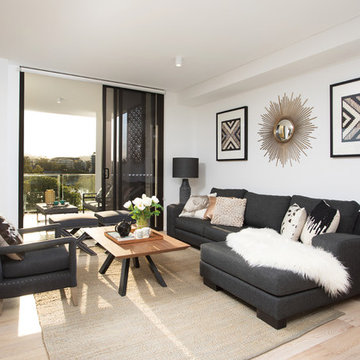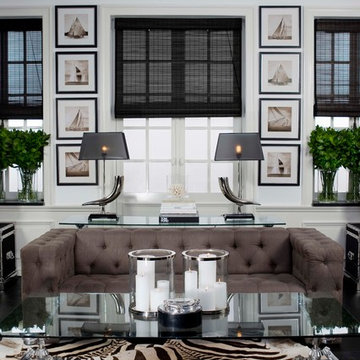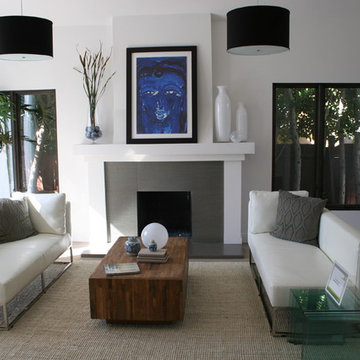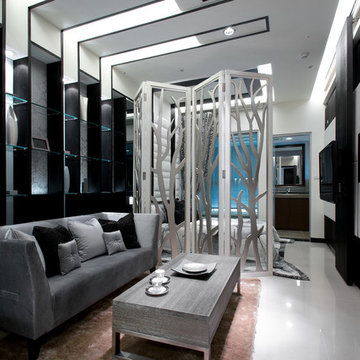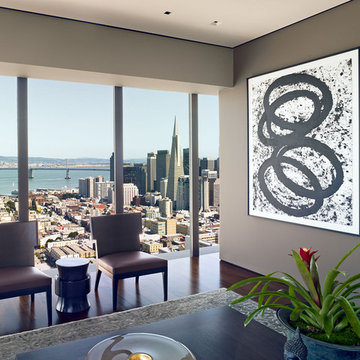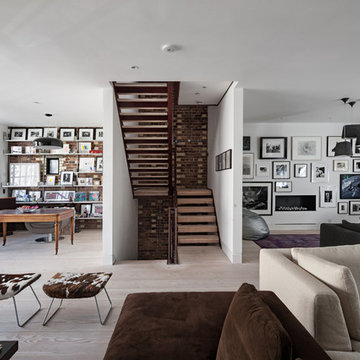Idées déco de salons
Trier par :
Budget
Trier par:Populaires du jour
141 - 160 sur 455 photos
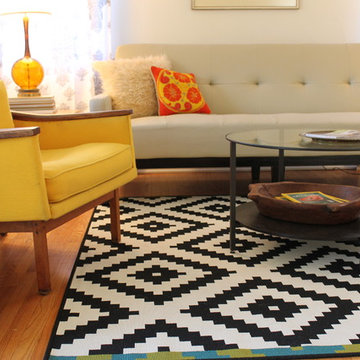
A yellow Mid Century modern chair atop IKEA's new Navajo inspired rug in a modern bungalow in the East L.A. neighborhood of Atwater. A neutral clean-lined sofa sports a bright yellow needlepoint pillow, while vintage amber glass lamps flank it. A glass-topped coffee table, large basket holding books and magazines and a vintage framed watercolor round out the scene.
Trouvez le bon professionnel près de chez vous
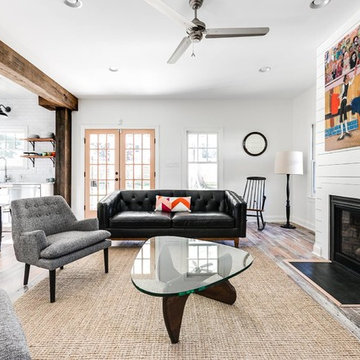
Wellborn + Wright has teamed up with Richmond native Cobblestone Development Group again for this incredible renovation. What was originally a constricting, one story brick ranch house from the mid 20th century is now a bright, soaring, three story home with a much more open and inviting floor plan. Be sure to flip through the slideshow above to the last 3 pictures which show the “before and after” versions of the kitchen and entryway.
Wellborn + Wright was happy to provide the smooth surface box beams that ran along the ceiling and “sectioned off” the individual living spaces on the first floor – kitchen, living room, dining room – without actually dividing the space itself. A mantle (not shown) and kitchen island counter top made from reclaimed white oak can be found in the kitchen and living room respectively. It should be noted that, while W+ didn’t provide the flooring for this project, what you see here is an exact match to our South Hampton oak flooring – so if you like what you see on the floors just as much as the ceiling, we can definitely help you there!
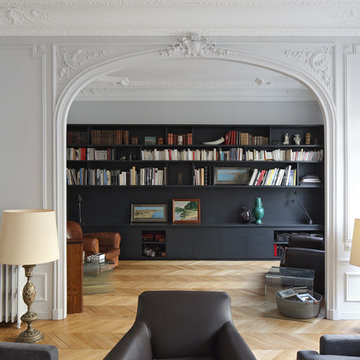
Du grand salon vers la bibliothèque,
Crédits photo: Agnès Clotis
Réalisation d'un grand salon design ouvert avec une bibliothèque ou un coin lecture, un mur blanc, parquet clair, une cheminée standard, un téléviseur indépendant et éclairage.
Réalisation d'un grand salon design ouvert avec une bibliothèque ou un coin lecture, un mur blanc, parquet clair, une cheminée standard, un téléviseur indépendant et éclairage.
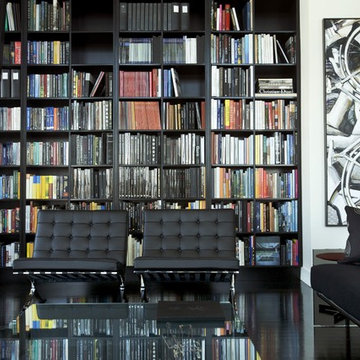
Spectacular renovation of a Back Bay PH unit as featured in Boston Home Magazine.
Cette photo montre un salon moderne avec une bibliothèque ou un coin lecture et canapé noir.
Cette photo montre un salon moderne avec une bibliothèque ou un coin lecture et canapé noir.
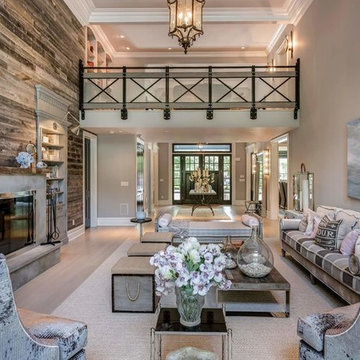
Cette image montre un grand salon rustique avec une bibliothèque ou un coin lecture, un mur gris, parquet clair, une cheminée standard, un manteau de cheminée en béton et aucun téléviseur.
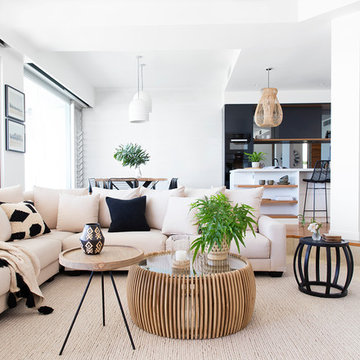
Louise Roche - @villastyling - The Design Villa
Idée de décoration pour un salon marin avec un mur blanc.
Idée de décoration pour un salon marin avec un mur blanc.
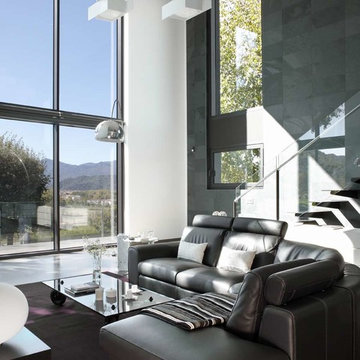
jordi Miralles
Réalisation d'un grand salon design ouvert avec une salle de réception et un mur blanc.
Réalisation d'un grand salon design ouvert avec une salle de réception et un mur blanc.
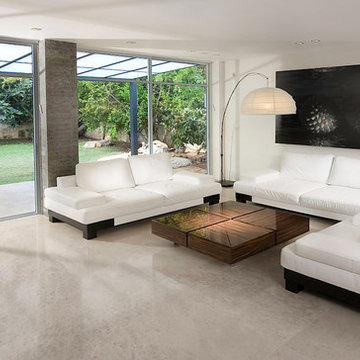
project for architect Michal schein
Idée de décoration pour un salon minimaliste avec un mur blanc et un sol en marbre.
Idée de décoration pour un salon minimaliste avec un mur blanc et un sol en marbre.
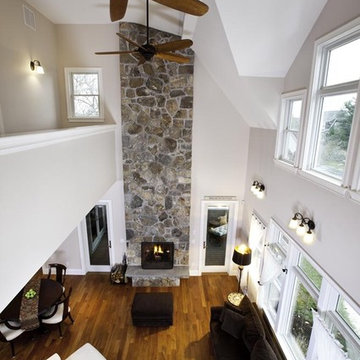
Réalisation d'un salon tradition avec un manteau de cheminée en pierre.

The key living spaces of this mountainside house are nestled in an intimate proximity to a granite outcrop on one side while opening to expansive distant views on the other.
Situated at the top of a mountain in the Laurentians with a commanding view of the valley below; the architecture of this house was well situated to take advantage of the site. This discrete siting within the terrain ensures both privacy from a nearby road and a powerful connection to the rugged terrain and distant mountainscapes. The client especially likes to watch the changing weather moving through the valley from the long expanse of the windows. Exterior materials were selected for their tactile earthy quality which blends with the natural context. In contrast, the interior has been rendered in subtle simplicity to bring a sense of calm and serenity as a respite from busy urban life and to enjoy the inside as a non-competing continuation of nature’s drama outside. An open plan with prismatic spaces heightens the sense of order and lightness.
The interior was finished with a minimalist theme and all extraneous details that did not contribute to function were eliminated. The first principal room accommodates the entry, living and dining rooms, and the kitchen. The kitchen is very elegant because the main working components are in the pantry. The client, who loves to entertain, likes to do all of the prep and plating out of view of the guests. The master bedroom with the ensuite bath, wardrobe, and dressing room also has a stunning view of the valley. It features a his and her vanity with a generous curb-less shower stall and a soaker tub in the bay window. Through the house, the built-in cabinets, custom designed the bedroom furniture, minimalist trim detail, and carefully selected lighting; harmonize with the neutral palette chosen for all finishes. This ensures that the beauty of the surrounding nature remains the star performer.
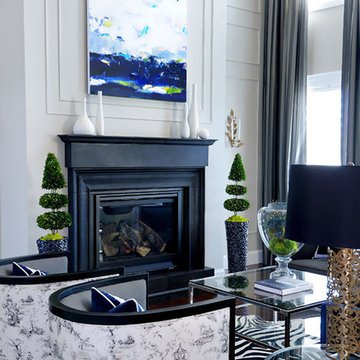
D&M Images
Cette image montre un salon design avec un mur blanc, une cheminée standard et aucun téléviseur.
Cette image montre un salon design avec un mur blanc, une cheminée standard et aucun téléviseur.
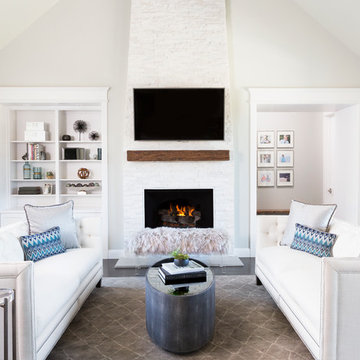
This new construction project in the Hill Country just South of Austin is clean, crisp and transitional. Project highlights include Hickory Chair custom furniture, a faux shagreen oval coffee table, gray linen swivel chairs, a Tibetan lamb lucite bench. The dining area features a playful, foil wallpaper with bicycle illustrations.
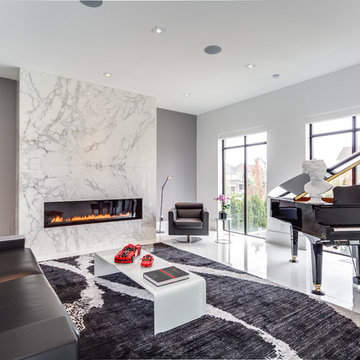
Idées déco pour un salon contemporain avec une salle de réception, un mur gris, une cheminée ribbon et aucun téléviseur.
Idées déco de salons
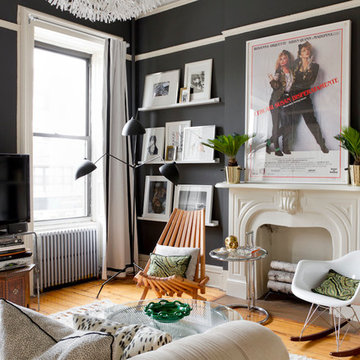
Rikki Snyder © 2014 Houzz
Cette image montre un salon bohème avec un mur noir, un sol en bois brun, une cheminée standard et un téléviseur indépendant.
Cette image montre un salon bohème avec un mur noir, un sol en bois brun, une cheminée standard et un téléviseur indépendant.
8
