Idées déco de salons sud-ouest américain ouverts
Trier par :
Budget
Trier par:Populaires du jour
201 - 220 sur 1 191 photos
1 sur 3
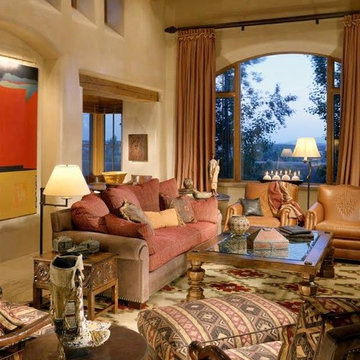
Traditional southwest style home with sandstone floors, hand-plastered walls, wood ceiling beams and corbels, clerestory windows, colorful fabrics, casual southwest style furniture
Project designed by Susie Hersker’s Scottsdale interior design firm Design Directives. Design Directives is active in Phoenix, Paradise Valley, Cave Creek, Carefree, Sedona, and beyond.
For more about Design Directives, click here: https://susanherskerasid.com/
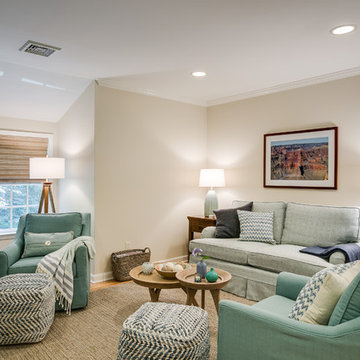
Twilight Artistry
Idées déco pour un petit salon sud-ouest américain ouvert avec un mur beige, un sol en bois brun, aucune cheminée et un téléviseur indépendant.
Idées déco pour un petit salon sud-ouest américain ouvert avec un mur beige, un sol en bois brun, aucune cheminée et un téléviseur indépendant.
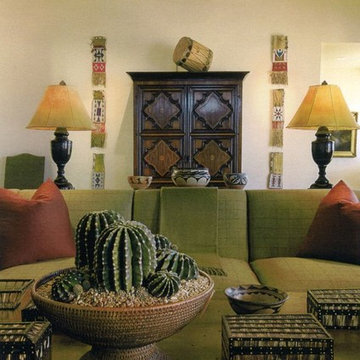
Robert Reck
Cette photo montre un salon sud-ouest américain ouvert avec un mur beige, parquet foncé, une cheminée standard et un manteau de cheminée en plâtre.
Cette photo montre un salon sud-ouest américain ouvert avec un mur beige, parquet foncé, une cheminée standard et un manteau de cheminée en plâtre.
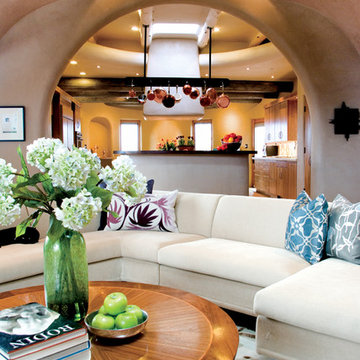
The large, stacked stone fireplace and oculus above make an incredible focal point for the room.
Photo: Chris Martinez
Cette photo montre un très grand salon sud-ouest américain ouvert.
Cette photo montre un très grand salon sud-ouest américain ouvert.
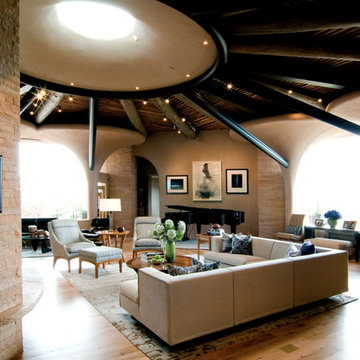
Amazing light and an expansive space dictated the wonderfully soft color palate of the family's gathering place.
Photo: Chris Martinez
Cette photo montre un très grand salon sud-ouest américain ouvert avec parquet en bambou, une salle de musique et un mur beige.
Cette photo montre un très grand salon sud-ouest américain ouvert avec parquet en bambou, une salle de musique et un mur beige.
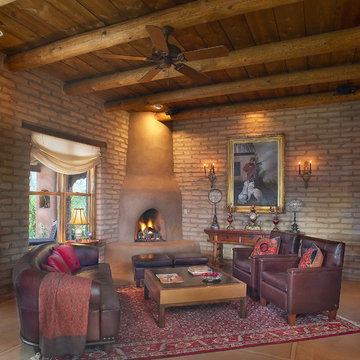
Rumford Fire Place Kiva Style, Adobe Walls, Integral Colored Concrete Flooring
Thomas Veneklasen Photography
Idée de décoration pour un salon sud-ouest américain de taille moyenne et ouvert avec une salle de réception, sol en béton ciré, aucun téléviseur, un mur gris, une cheminée d'angle, un manteau de cheminée en béton et un sol beige.
Idée de décoration pour un salon sud-ouest américain de taille moyenne et ouvert avec une salle de réception, sol en béton ciré, aucun téléviseur, un mur gris, une cheminée d'angle, un manteau de cheminée en béton et un sol beige.
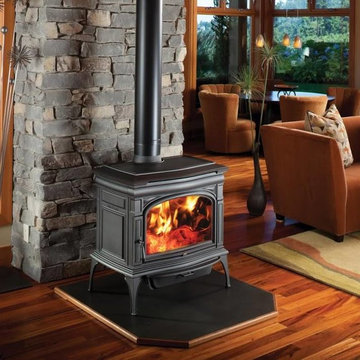
Cette image montre un salon sud-ouest américain de taille moyenne et ouvert avec une bibliothèque ou un coin lecture, un mur beige, un sol en bois brun, un poêle à bois, un manteau de cheminée en métal et un téléviseur encastré.
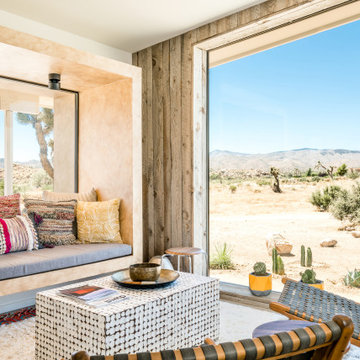
Réalisation d'un salon sud-ouest américain ouvert et de taille moyenne avec un mur marron, une salle de réception, sol en béton ciré, une cheminée ribbon, un manteau de cheminée en bois, un téléviseur encastré et un sol marron.
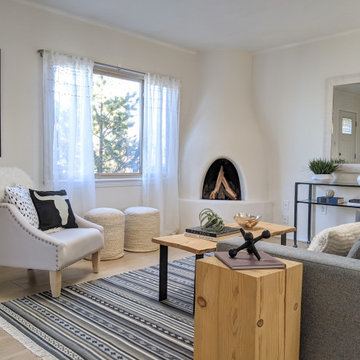
Idées déco pour un petit salon sud-ouest américain ouvert avec un mur blanc, un sol en bois brun, une cheminée d'angle, un manteau de cheminée en plâtre, aucun téléviseur et un sol beige.
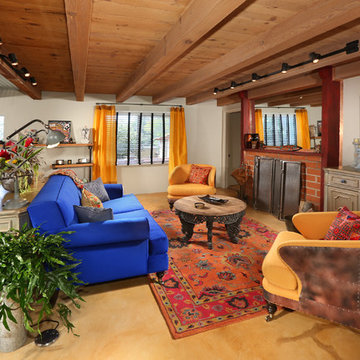
Unique living room area with stained glass panel, fireplace and seating area open to neighboring kitchen space.
Photo Credit: Tom Queally
Exemple d'un salon sud-ouest américain de taille moyenne et ouvert avec un mur blanc, un sol en ardoise, une cheminée standard, un manteau de cheminée en brique et un téléviseur fixé au mur.
Exemple d'un salon sud-ouest américain de taille moyenne et ouvert avec un mur blanc, un sol en ardoise, une cheminée standard, un manteau de cheminée en brique et un téléviseur fixé au mur.
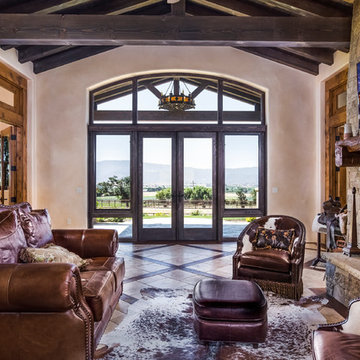
Cavan Hadley
Idées déco pour un grand salon sud-ouest américain ouvert avec une salle de réception, un mur beige, un sol en carrelage de céramique, une cheminée standard, un manteau de cheminée en pierre et un téléviseur fixé au mur.
Idées déco pour un grand salon sud-ouest américain ouvert avec une salle de réception, un mur beige, un sol en carrelage de céramique, une cheminée standard, un manteau de cheminée en pierre et un téléviseur fixé au mur.
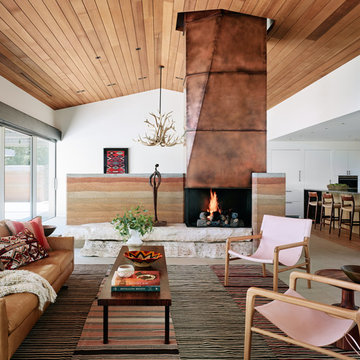
Casey Dunn
Inspiration pour un salon sud-ouest américain ouvert avec un mur blanc, un sol en calcaire, une salle de réception et un sol gris.
Inspiration pour un salon sud-ouest américain ouvert avec un mur blanc, un sol en calcaire, une salle de réception et un sol gris.
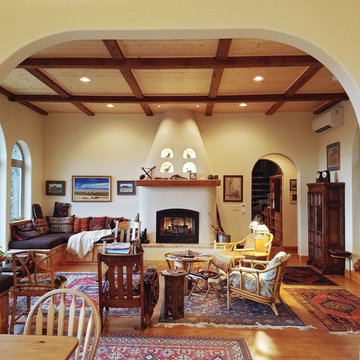
Centered on the 11' high living room wall is a propane fireplace with a rounded and tapered fireplace surround. Pine planks and faux beams give the ceiling a warm, rustic presence. Photo by V. Wooster.
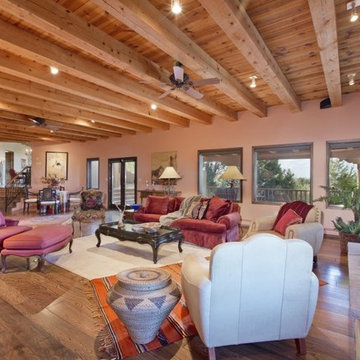
Cette image montre un salon sud-ouest américain de taille moyenne et ouvert avec un mur beige, un sol en bois brun, une cheminée standard, un manteau de cheminée en béton, aucun téléviseur et un sol marron.
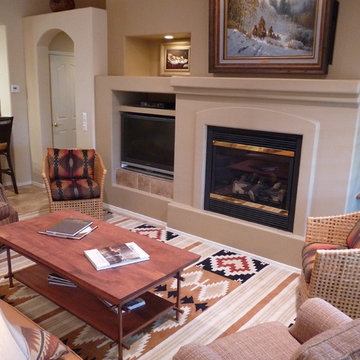
Cette image montre un grand salon sud-ouest américain ouvert avec un mur beige, un sol en carrelage de porcelaine, une cheminée standard, un téléviseur encastré, un manteau de cheminée en plâtre et un sol beige.
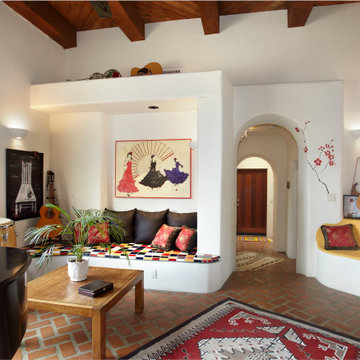
Built-in bancos provide sitting areas in this charming living/music room.
Aménagement d'un salon sud-ouest américain ouvert avec un mur blanc, un sol en brique, une cheminée d'angle, un manteau de cheminée en plâtre, un sol rouge et poutres apparentes.
Aménagement d'un salon sud-ouest américain ouvert avec un mur blanc, un sol en brique, une cheminée d'angle, un manteau de cheminée en plâtre, un sol rouge et poutres apparentes.
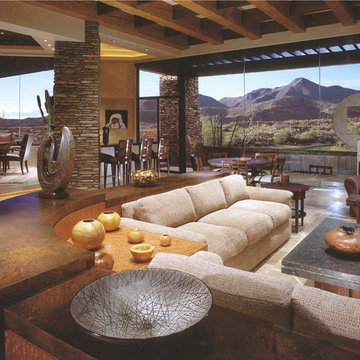
Comfortable and elegant, this living room has several conversation areas. The various textures include stacked stone columns, copper-clad beams exotic wood veneers, metal and glass.
Project designed by Susie Hersker’s Scottsdale interior design firm Design Directives. Design Directives is active in Phoenix, Paradise Valley, Cave Creek, Carefree, Sedona, and beyond.
For more about Design Directives, click here: https://susanherskerasid.com/
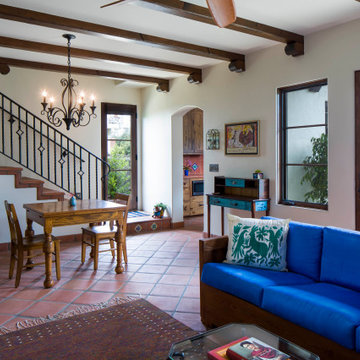
Cette image montre un salon sud-ouest américain ouvert avec un mur blanc, tomettes au sol, un sol rouge et poutres apparentes.
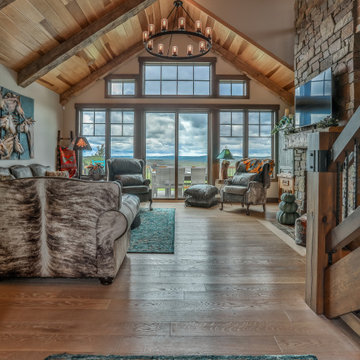
Réalisation d'un grand salon sud-ouest américain ouvert avec un mur beige, parquet clair, une cheminée standard, un manteau de cheminée en pierre, un téléviseur fixé au mur, un sol marron et un plafond voûté.
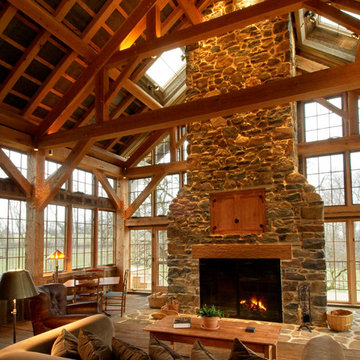
A massive masonry fireplace and chimney anchor the living room. The window package came from Loewen. The entire design required precision for laying out stock window stock window sizes from corner to corner. Upper windows were operated by radio frequency remotes. The skylights were able to be tinted. The stone fireplace was built entirely from stone sourced on site. Barn flooring was salvaged locally from multiple sources and was finished with wax. The living room was wrapped with a deck, accessible from all three sides.
Idées déco de salons sud-ouest américain ouverts
11