Idées déco de sous-sols avec un mur blanc
Trier par :
Budget
Trier par:Populaires du jour
161 - 180 sur 6 359 photos
1 sur 2
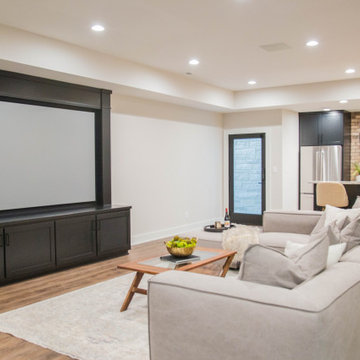
The large finished basement provides areas for gaming, movie night, gym time, a spa bath and a place to fix a quick snack!
Cette photo montre un très grand sous-sol moderne donnant sur l'extérieur avec salle de jeu, un mur blanc, un sol en bois brun et un sol marron.
Cette photo montre un très grand sous-sol moderne donnant sur l'extérieur avec salle de jeu, un mur blanc, un sol en bois brun et un sol marron.
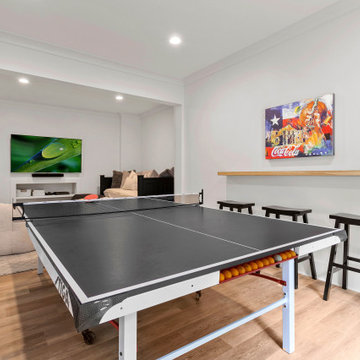
Custom basement buildout to fit the clients exact needs and wants. Clean lines with pops of fun for both adults and kids.
Idées déco pour un grand sous-sol contemporain donnant sur l'extérieur avec un mur blanc, sol en stratifié, aucune cheminée, un sol beige et salle de jeu.
Idées déco pour un grand sous-sol contemporain donnant sur l'extérieur avec un mur blanc, sol en stratifié, aucune cheminée, un sol beige et salle de jeu.
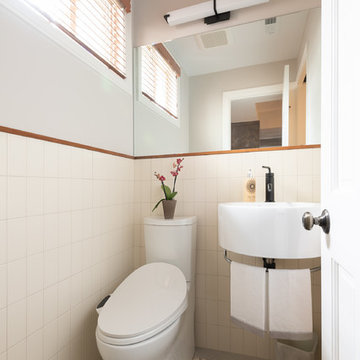
This basement was completely stripped out and renovated to a very high standard, a real getaway for the homeowner or guests. Design by Sarah Kahn at Jennifer Gilmer Kitchen & Bath, photography by Keith Miller at Keiana Photograpy, staging by Tiziana De Macceis from Keiana Photography.
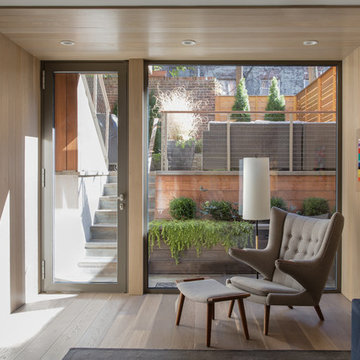
hard to believe this had been a dank basement! The warm wood paneling and floors brighten the room and offer the backyard as a focus. Floor to ceiling window and door maximize the amount of light into this lower level.
Photo Credit: Blackstock Photography
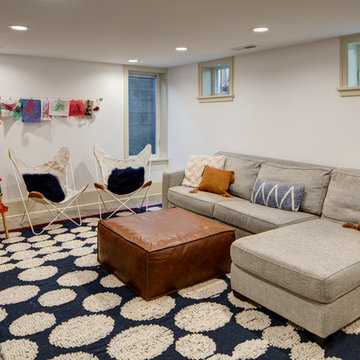
Referred to inside H&H as “the basement of dreams,” this project transformed a raw, dark, unfinished basement into a bright living space flooded with daylight. Working with architect Sean Barnett of Polymath Studio, Hammer & Hand added several 4’ windows to the perimeter of the basement, a new entrance, and wired the unit for future ADU conversion.
This basement is filled with custom touches reflecting the young family’s project goals. H&H milled custom trim to match the existing home’s trim, making the basement feel original to the historic house. The H&H shop crafted a barn door with an inlaid chalkboard for their toddler to draw on, while the rest of the H&H team designed a custom closet with movable hanging racks to store and dry their camping gear.
Photography by Jeff Amram.
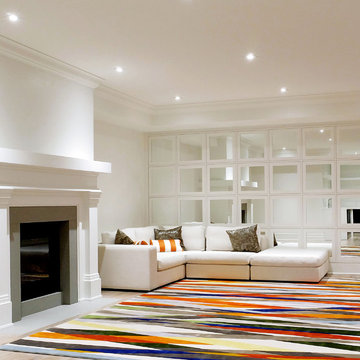
At The Kitchen Abode "It all starts with a Design". Our relaxed and personalized approach lets you explore and evaluate each element according to your needs; and our 3D Architectural software lets you see this in exacting detail.
"Creating Urban Design Cabinetry & Interiors"
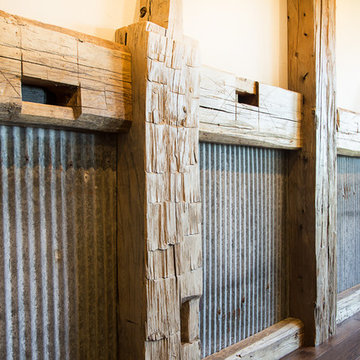
Cette image montre un grand sous-sol chalet donnant sur l'extérieur avec un mur blanc, parquet foncé et une cheminée standard.
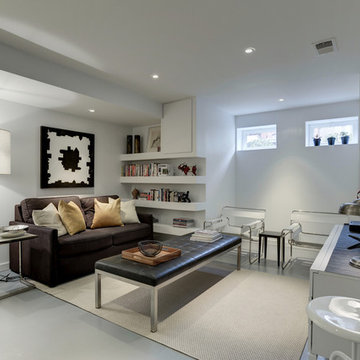
photographer-Connie Gauthier
Exemple d'un sous-sol tendance enterré et de taille moyenne avec un mur blanc, sol en béton ciré, aucune cheminée et un sol gris.
Exemple d'un sous-sol tendance enterré et de taille moyenne avec un mur blanc, sol en béton ciré, aucune cheminée et un sol gris.
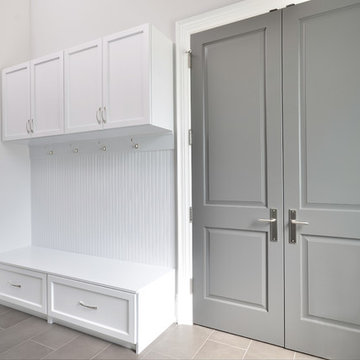
In this custom North Toronto home by Mark Rosenberg Homes, Tailored Living installed a massive walk-in closet with double doors in Folkstone Grey. Shelves and upper and lower hanging racks accommodate outerwear for all seasons and family members. The white cabinetry keeps the space airy and bright and just outside the closet doors, the hutch provides a bench and upper and lower storage for anything from tennis rackets to soccer balls. This is bound to be one of this active family’s most well-used storage spots.
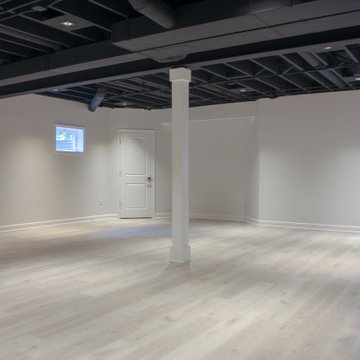
Basement remodel project
Cette image montre un sous-sol minimaliste enterré et de taille moyenne avec un mur blanc, un sol en vinyl, un sol multicolore et poutres apparentes.
Cette image montre un sous-sol minimaliste enterré et de taille moyenne avec un mur blanc, un sol en vinyl, un sol multicolore et poutres apparentes.
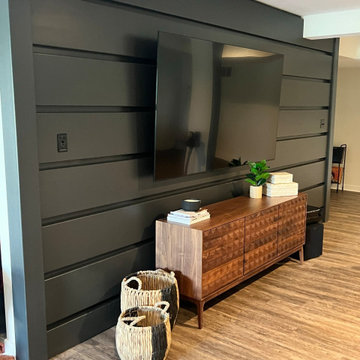
Custom Mozambique shelf over bar
Exemple d'un grand sous-sol moderne semi-enterré avec un mur blanc, parquet clair et un sol marron.
Exemple d'un grand sous-sol moderne semi-enterré avec un mur blanc, parquet clair et un sol marron.
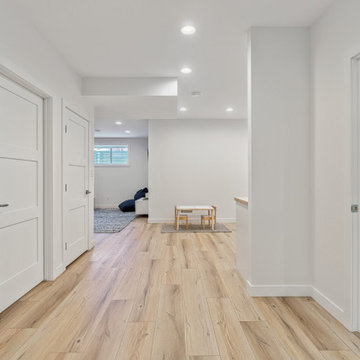
Idées déco pour un sous-sol contemporain avec un bar de salon, un mur blanc, un sol en vinyl et un sol marron.

Exemple d'un grand sous-sol enterré avec un bar de salon, un mur blanc, parquet clair, une cheminée standard, un manteau de cheminée en brique, un sol gris, poutres apparentes et un mur en parement de brique.

Idées déco pour un grand sous-sol campagne donnant sur l'extérieur avec salle de jeu, un mur blanc, parquet clair et un sol beige.
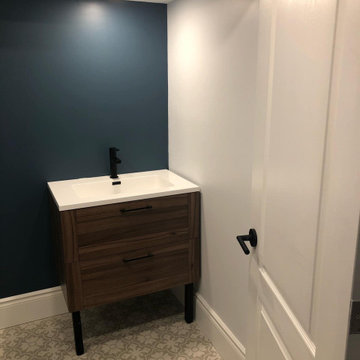
Cette image montre un sous-sol vintage donnant sur l'extérieur et de taille moyenne avec un mur blanc, un sol en vinyl, un sol marron et du lambris.
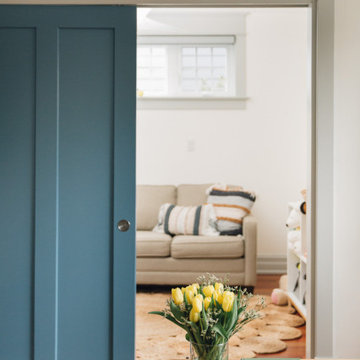
Simple doesn’t have to be boring, especially when your backyard is a lush ravine. This was the name of the game when it came to this traditional cottage-style house, with a contemporary flare. Emphasizing the great bones of the house with a simple pallet and contrasting trim helps to accentuate the high ceilings and classic mouldings, While adding saturated colours, and bold graphic wall murals brings lots of character to the house. This growing family now has the perfectly layered home, with plenty of their personality shining through.
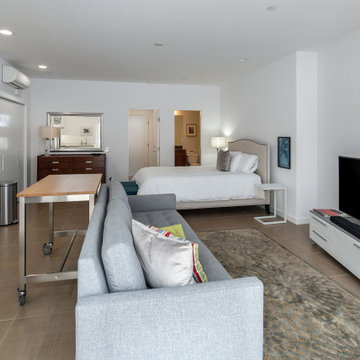
Aménagement d'un sous-sol contemporain donnant sur l'extérieur et de taille moyenne avec un mur blanc, un sol en carrelage de porcelaine, aucune cheminée et un sol beige.
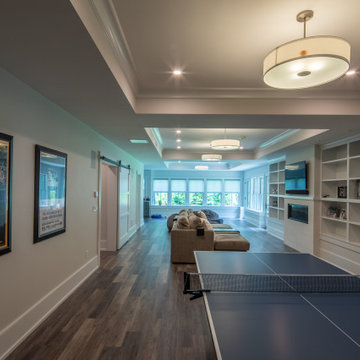
Basement
Cette photo montre un grand sous-sol nature donnant sur l'extérieur avec un mur blanc, un sol en bois brun, une cheminée standard, un manteau de cheminée en carrelage et un sol gris.
Cette photo montre un grand sous-sol nature donnant sur l'extérieur avec un mur blanc, un sol en bois brun, une cheminée standard, un manteau de cheminée en carrelage et un sol gris.
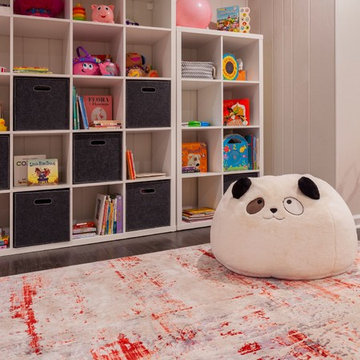
This basement renovation/playroom is a part of a whole house renovation we tackled starting in 2016, slowly and intentionally recreating each space in the house so it could be an updated, lovely space that FELT LIKE HOME to my clients.
Do you have a basement that feels dark and foreboding?
Do you long for a bright, airy, fun space to hang out in and entertain? A place for the kids to go play when it is cold and SNOWY or hotter than heck outside?
While this space previously had been quite dark and a little depressing, with fresh paint, new flooring and all the right colorful furnishings and accessories, we were able to create a fun, comfortable space for entertaining and for kids to romp & play.
A bright, happy place for this wonderful family to enjoy for years to come!
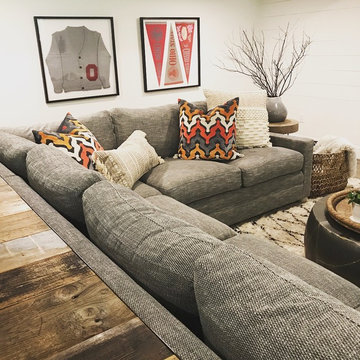
Exemple d'un grand sous-sol nature donnant sur l'extérieur avec un mur blanc, sol en stratifié, aucune cheminée et un sol beige.
Idées déco de sous-sols avec un mur blanc
9