Idées déco de sous-sols avec un mur marron
Trier par :
Budget
Trier par:Populaires du jour
1 - 20 sur 918 photos
1 sur 2

Inspiration pour un sous-sol urbain donnant sur l'extérieur et de taille moyenne avec un mur marron, sol en stratifié, aucune cheminée et un sol marron.

Idée de décoration pour un sous-sol urbain semi-enterré avec un mur marron, un sol en bois brun, aucune cheminée et un sol marron.
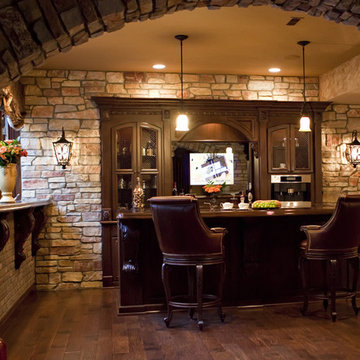
Melanie Reyes Photography
Réalisation d'un grand sous-sol méditerranéen semi-enterré avec un mur marron, parquet foncé, aucune cheminée et un sol marron.
Réalisation d'un grand sous-sol méditerranéen semi-enterré avec un mur marron, parquet foncé, aucune cheminée et un sol marron.

Home theater with wood paneling and Corrugated perforated metal ceiling, plus built-in banquette seating. next to TV wall
photo by Jeffrey Edward Tryon
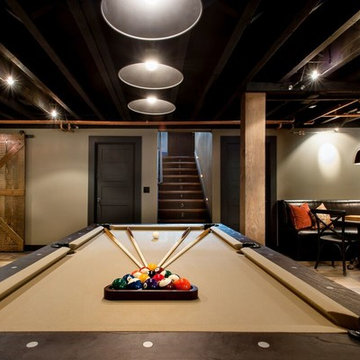
Cette photo montre un sous-sol montagne enterré et de taille moyenne avec un mur marron, un sol en bois brun, aucune cheminée et un sol marron.
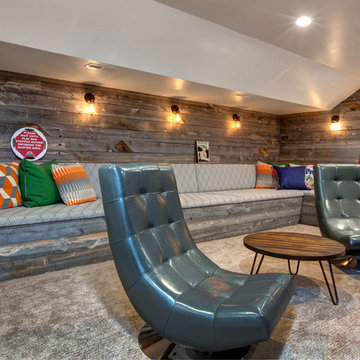
Basement
Inspiration pour un sous-sol chalet enterré avec un mur marron, moquette, aucune cheminée et un sol marron.
Inspiration pour un sous-sol chalet enterré avec un mur marron, moquette, aucune cheminée et un sol marron.
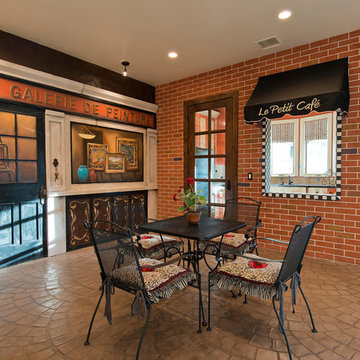
Cette image montre un sous-sol méditerranéen donnant sur l'extérieur avec un mur marron, aucune cheminée et un sol marron.
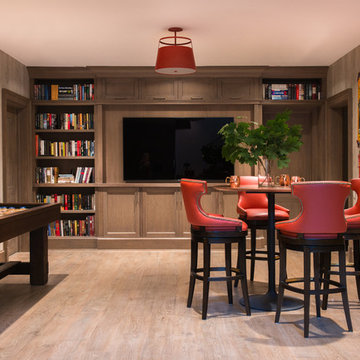
Jane Beiles
Idée de décoration pour un sous-sol tradition enterré et de taille moyenne avec parquet clair et un mur marron.
Idée de décoration pour un sous-sol tradition enterré et de taille moyenne avec parquet clair et un mur marron.
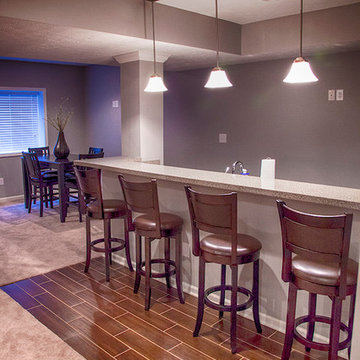
Trevor Ruszowski www.tr22photography.com
This is a basement project for a homeowner that wished to enjoy 1250 more square feet of finished living space that included a living area, guest bedroom, full bath, wet bar area. We started with all concrete walls and floors. What a transformation the finishing touches can make!!
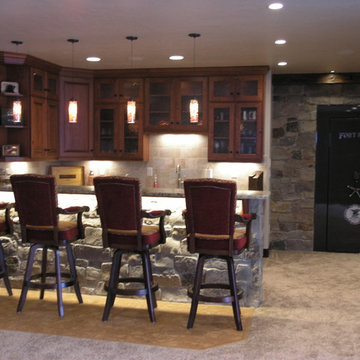
Idée de décoration pour un sous-sol tradition de taille moyenne avec un mur marron, moquette et un sol marron.
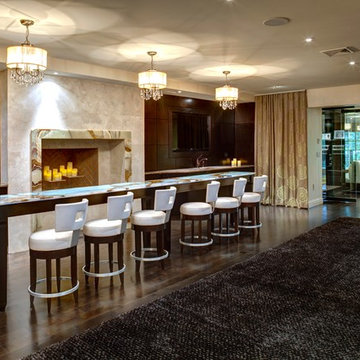
Residential Bar Lounge, Entertainment space.
Cette image montre un sous-sol design avec un mur marron, parquet foncé et un sol marron.
Cette image montre un sous-sol design avec un mur marron, parquet foncé et un sol marron.

Our in-house design staff took this unfinished basement from sparse to stylish speak-easy complete with a fireplace, wine & bourbon bar and custom humidor.

This custom home built in Hershey, PA received the 2010 Custom Home of the Year Award from the Home Builders Association of Metropolitan Harrisburg. An upscale home perfect for a family features an open floor plan, three-story living, large outdoor living area with a pool and spa, and many custom details that make this home unique.
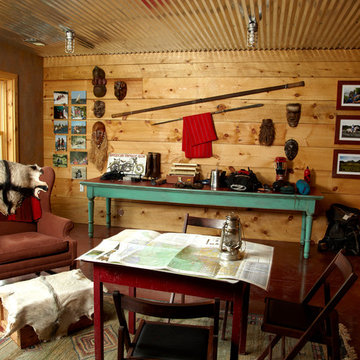
This green custom home is a sophisticated blend of rustic and refinement. Everything about it was purposefully planned for a couple committed to living close to the earth and following a lifestyle of comfort in simplicity. Affectionately named "The Idea Farm," for its innovation in green and sustainable building practices, this home was the second new home in Minnesota to receive a Gold Rating by MN GreenStar.
Todd Buchanan Photography

Aménagement d'un grand sous-sol classique enterré avec un mur marron, moquette, aucune cheminée et salle de jeu.
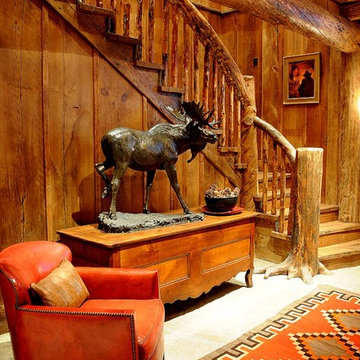
Photography by Ralph Kylloe
Cette photo montre un sous-sol montagne enterré avec aucune cheminée, sol en béton ciré et un mur marron.
Cette photo montre un sous-sol montagne enterré avec aucune cheminée, sol en béton ciré et un mur marron.
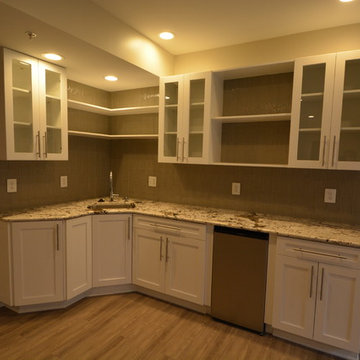
Eugene
Exemple d'un grand sous-sol chic donnant sur l'extérieur avec un mur marron, un sol en bois brun, aucune cheminée et un sol marron.
Exemple d'un grand sous-sol chic donnant sur l'extérieur avec un mur marron, un sol en bois brun, aucune cheminée et un sol marron.
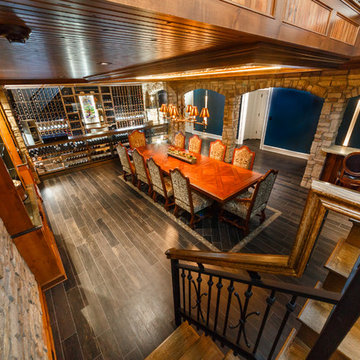
Custom seamless glass,stone, wine cellar and tasting room located in Princeton NJ. Arched cut glass entry door with ductless split cooling system and back lit stained glass panel.
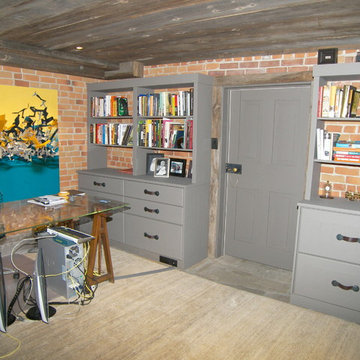
Cette photo montre un sous-sol montagne de taille moyenne et enterré avec un sol en ardoise, un mur marron et aucune cheminée.
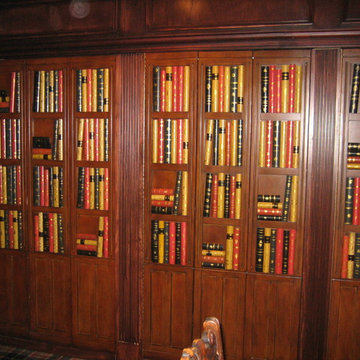
Cette photo montre un sous-sol chic de taille moyenne avec un mur marron, moquette et aucune cheminée.
Idées déco de sous-sols avec un mur marron
1