Idées déco de sous-sols avec un mur marron
Trier par :
Budget
Trier par:Populaires du jour
121 - 140 sur 918 photos
1 sur 2
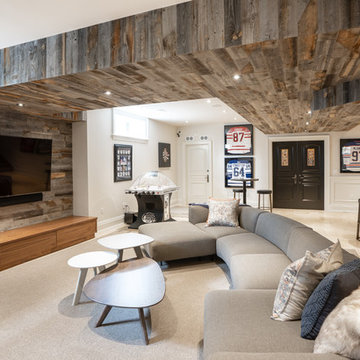
Réalisation d'un sous-sol tradition enterré et de taille moyenne avec un mur marron, moquette, une cheminée standard, un manteau de cheminée en bois et un sol beige.
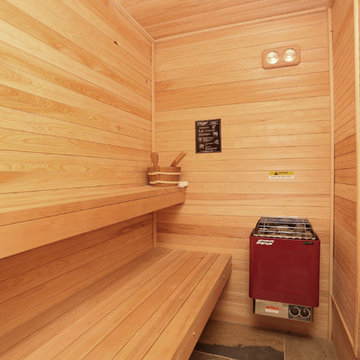
5' x 11' Sauna
Inspiration pour un petit sous-sol chalet avec un mur marron, un sol en ardoise et un sol multicolore.
Inspiration pour un petit sous-sol chalet avec un mur marron, un sol en ardoise et un sol multicolore.
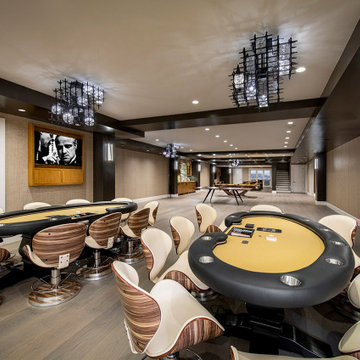
Cette image montre un très grand sous-sol design avec salle de jeu, un mur marron, un sol en bois brun, un sol marron et du papier peint.
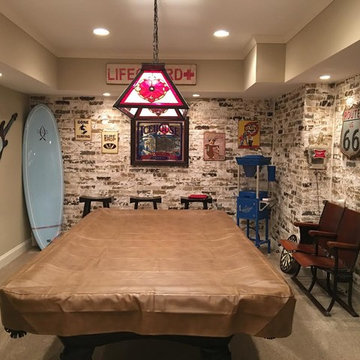
Réalisation d'un sous-sol tradition enterré et de taille moyenne avec un mur marron, moquette, aucune cheminée et un sol marron.
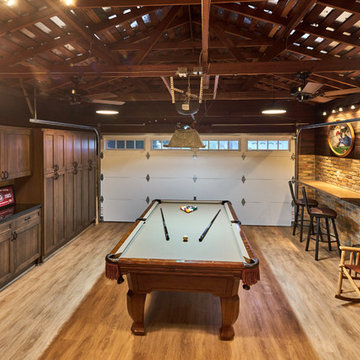
Mark Pinkerton
Cette image montre un sous-sol chalet de taille moyenne et enterré avec un mur marron, un sol en vinyl et aucune cheminée.
Cette image montre un sous-sol chalet de taille moyenne et enterré avec un mur marron, un sol en vinyl et aucune cheminée.
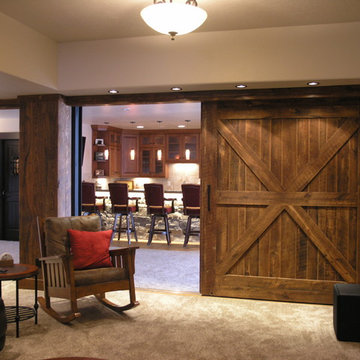
Cette image montre un sous-sol traditionnel de taille moyenne avec un mur marron, moquette et un sol beige.
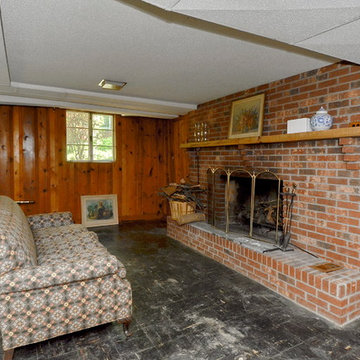
In addition to needing design changes, the basement leaked when it rained. We dug out the entire foundation and used processes to seal the basement against the outside elements.
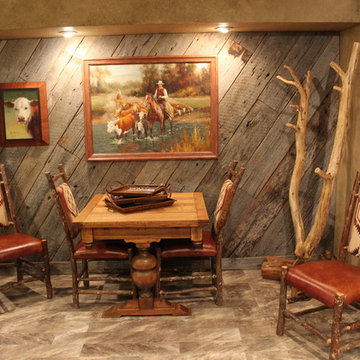
Réalisation d'un sous-sol chalet de taille moyenne avec un mur marron, un sol en carrelage de porcelaine, un sol beige et aucune cheminée.
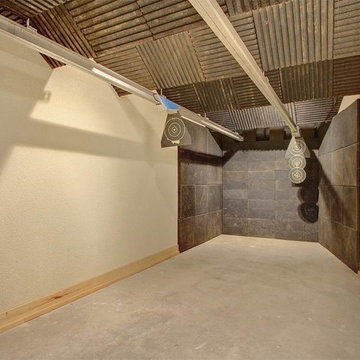
And where better to practice your target shooting than in your own home gun range.
Inspiration pour un grand sous-sol chalet donnant sur l'extérieur avec un mur marron, une cheminée standard et un manteau de cheminée en pierre.
Inspiration pour un grand sous-sol chalet donnant sur l'extérieur avec un mur marron, une cheminée standard et un manteau de cheminée en pierre.
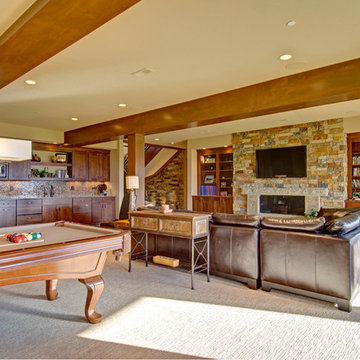
Aménagement d'un sous-sol montagne de taille moyenne avec un mur marron, un sol en bois brun et une cheminée standard.
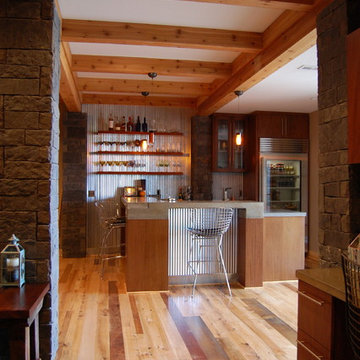
view of basement remodel
Réalisation d'un sous-sol chalet de taille moyenne et donnant sur l'extérieur avec un mur marron, un sol en bois brun et aucune cheminée.
Réalisation d'un sous-sol chalet de taille moyenne et donnant sur l'extérieur avec un mur marron, un sol en bois brun et aucune cheminée.
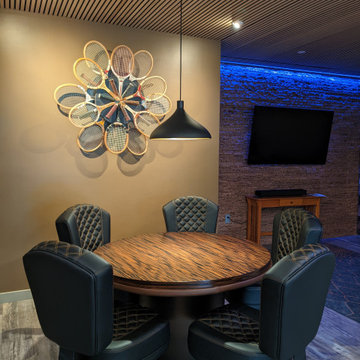
Custom poker table with a reversible top. Seats 5 persons.
Cette image montre un petit sous-sol minimaliste en bois donnant sur l'extérieur avec salle de jeu, un mur marron, un sol en vinyl, un sol gris et un plafond en bois.
Cette image montre un petit sous-sol minimaliste en bois donnant sur l'extérieur avec salle de jeu, un mur marron, un sol en vinyl, un sol gris et un plafond en bois.
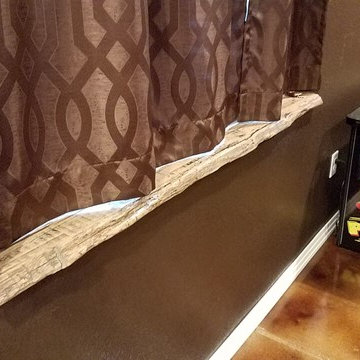
Inspiration pour un grand sous-sol chalet enterré avec un mur marron, sol en stratifié, aucune cheminée et un sol marron.
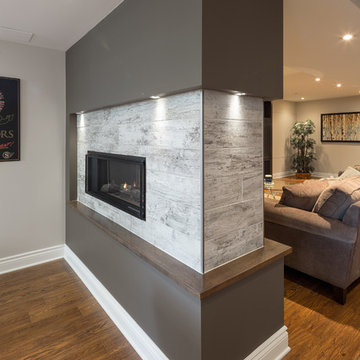
Linear two-sided fireplace separates the media room from the games area.
Réalisation d'un grand sous-sol design enterré avec un mur marron, sol en stratifié, une cheminée double-face, un manteau de cheminée en carrelage et un sol marron.
Réalisation d'un grand sous-sol design enterré avec un mur marron, sol en stratifié, une cheminée double-face, un manteau de cheminée en carrelage et un sol marron.
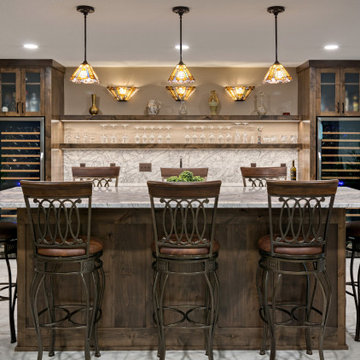
Exemple d'un grand sous-sol montagne donnant sur l'extérieur avec un mur marron, un sol en carrelage de céramique et un sol gris.

A warm, inviting, and cozy family room and kitchenette. This entire space was remodeled, this is the kitchenette on the lower level looking into the family room. Walls are pine T&G, ceiling has split logs, uba tuba granite counter, stone fireplace with split log mantle
jakobskogheim.com
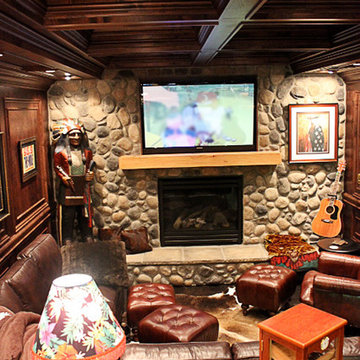
Adawn Smith
Idée de décoration pour un sous-sol chalet donnant sur l'extérieur et de taille moyenne avec un mur marron, parquet foncé, une cheminée standard, un manteau de cheminée en pierre et un sol marron.
Idée de décoration pour un sous-sol chalet donnant sur l'extérieur et de taille moyenne avec un mur marron, parquet foncé, une cheminée standard, un manteau de cheminée en pierre et un sol marron.
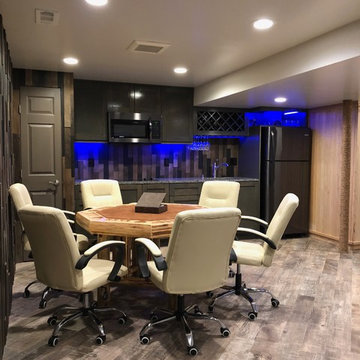
Cette image montre un sous-sol chalet de taille moyenne et enterré avec un mur marron, un sol en carrelage de porcelaine, aucune cheminée et un sol gris.
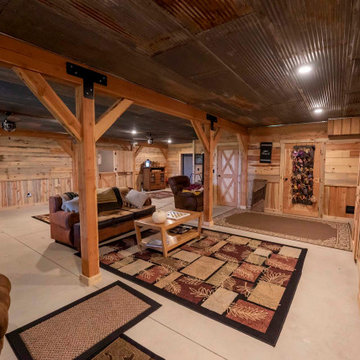
Finished basement in post and beam barn home kit
Cette image montre un sous-sol chalet donnant sur l'extérieur et de taille moyenne avec un mur marron, sol en béton ciré, aucune cheminée, un sol gris et du lambris de bois.
Cette image montre un sous-sol chalet donnant sur l'extérieur et de taille moyenne avec un mur marron, sol en béton ciré, aucune cheminée, un sol gris et du lambris de bois.
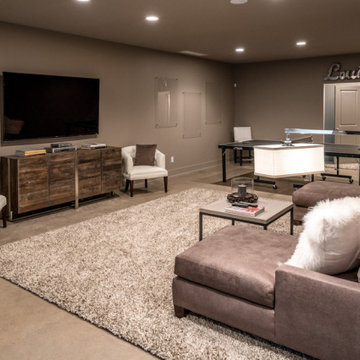
Idée de décoration pour un sous-sol tradition enterré avec salle de jeu, un mur marron, un sol marron et sol en béton ciré.
Idées déco de sous-sols avec un mur marron
7