Idées déco de sous-sols avec un mur marron
Trier par :
Budget
Trier par:Populaires du jour
41 - 60 sur 918 photos
1 sur 2
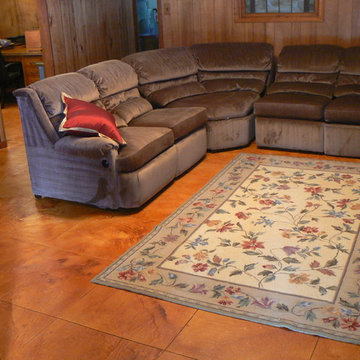
Elite Crete
Cette image montre un grand sous-sol traditionnel avec un mur marron, sol en béton ciré et un sol marron.
Cette image montre un grand sous-sol traditionnel avec un mur marron, sol en béton ciré et un sol marron.
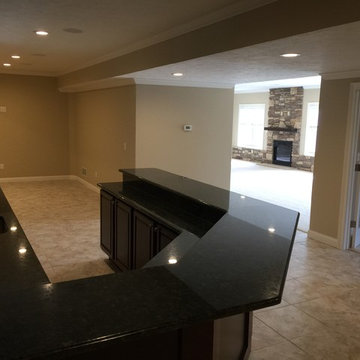
Idée de décoration pour un sous-sol tradition de taille moyenne avec un mur marron, un sol en carrelage de céramique, une cheminée standard et un manteau de cheminée en pierre.
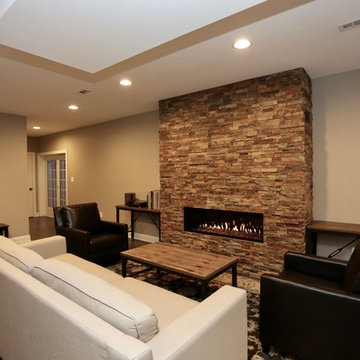
For this job, we finished an completely unfinished basement space to include a theatre room with 120" screen wall & rough-in for a future bar, barn door detail to the family living area with stacked stone 50" modern gas fireplace, a home-office, a bedroom and a full basement bathroom.
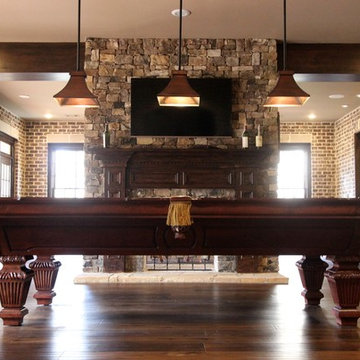
Réalisation d'un très grand sous-sol tradition donnant sur l'extérieur avec un mur marron, un sol en bois brun, une cheminée double-face et un manteau de cheminée en pierre.
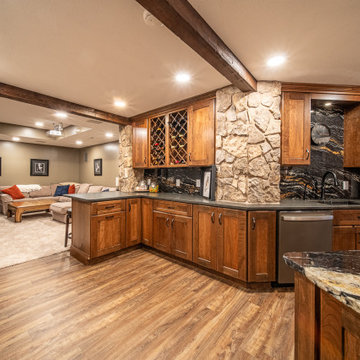
The custom cabinetry is by Showplace. It's called Galena with a full overlay door style with 5-piece drawer fronts in Cherry wood and a Cashew character stain.
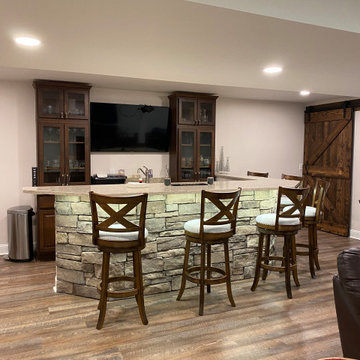
Cette image montre un sous-sol chalet enterré et de taille moyenne avec un mur marron, un sol en vinyl et un sol marron.
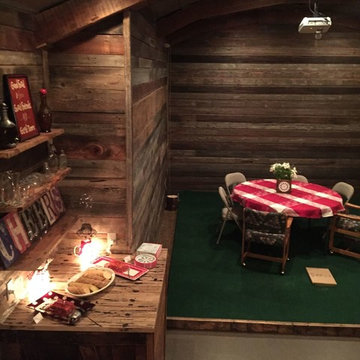
Idée de décoration pour un grand sous-sol chalet enterré avec un mur marron, sol en stratifié, aucune cheminée et un sol marron.
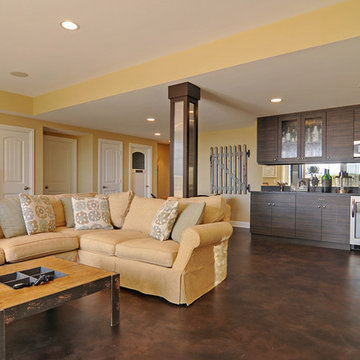
A basement living space complete with a kitchenette, wine fridge, and varied height ceiling
Cette photo montre un grand sous-sol chic donnant sur l'extérieur avec un mur marron et sol en béton ciré.
Cette photo montre un grand sous-sol chic donnant sur l'extérieur avec un mur marron et sol en béton ciré.
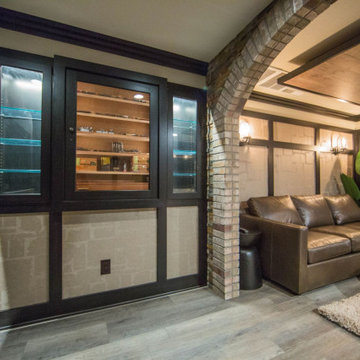
Our in-house design staff took this unfinished basement from sparse to stylish speak-easy complete with a fireplace, wine & bourbon bar and custom humidor.
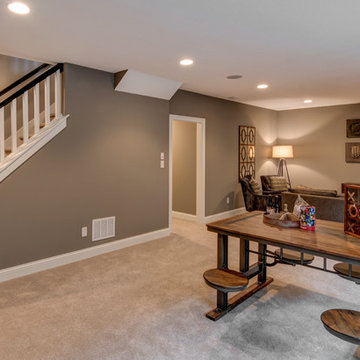
Downstairs is a place for families to gather to have some quality time.
Photo by: Thomas Graham
Interior Design by: Everything Home Designs
Exemple d'un sous-sol craftsman semi-enterré avec un mur marron, moquette et aucune cheminée.
Exemple d'un sous-sol craftsman semi-enterré avec un mur marron, moquette et aucune cheminée.
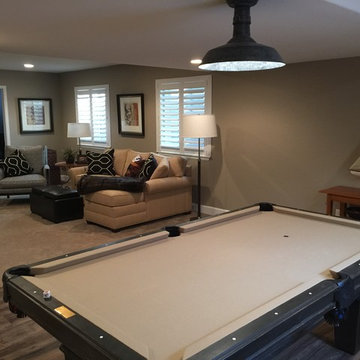
Idées déco pour un sous-sol classique semi-enterré et de taille moyenne avec un mur marron, moquette, aucune cheminée, un sol beige et salle de jeu.
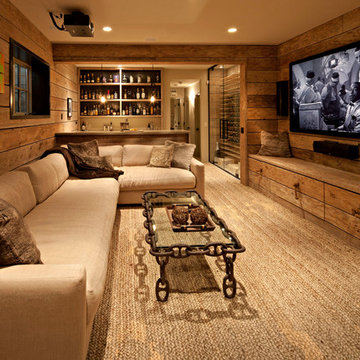
Home now for sale in Calgary AB www.rockypointhomes.com
Exemple d'un sous-sol montagne enterré et de taille moyenne avec moquette et un mur marron.
Exemple d'un sous-sol montagne enterré et de taille moyenne avec moquette et un mur marron.
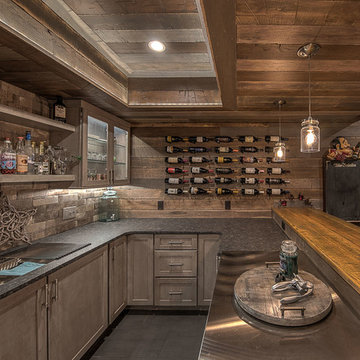
Rob Schwerdt
Idée de décoration pour un grand sous-sol chalet enterré avec un mur marron, moquette, cheminée suspendue, un manteau de cheminée en carrelage et un sol beige.
Idée de décoration pour un grand sous-sol chalet enterré avec un mur marron, moquette, cheminée suspendue, un manteau de cheminée en carrelage et un sol beige.
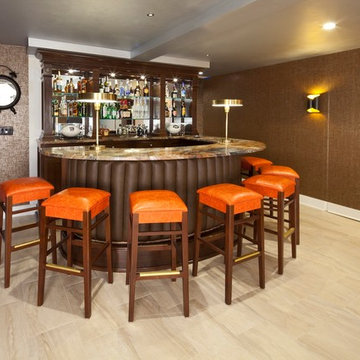
Aménagement d'un sous-sol moderne enterré et de taille moyenne avec un mur marron, un sol en carrelage de céramique, aucune cheminée et un sol beige.

This West Lafayette "Purdue fan" decided to turn his dark and dreary unused basement into a sports fan's dream. Highlights of the space include a custom floating walnut butcher block bench, a bar area with back lighting and frosted cabinet doors, a cool gas industrial fireplace with stacked stone, two wine and beverage refrigerators and a beautiful custom-built wood and metal stair case.
Dave Mason, isphotographic
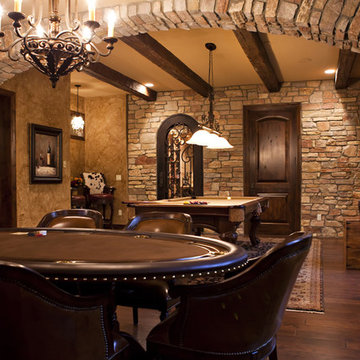
Photo by Melanie Reyes
Rustic lower level, with stone arches defining spaces. This photo shows the billiards area and the wine cellar. Engineered dark wood floors and warm rugs add beauty and warmth making this feel integrated into the rest of the house.
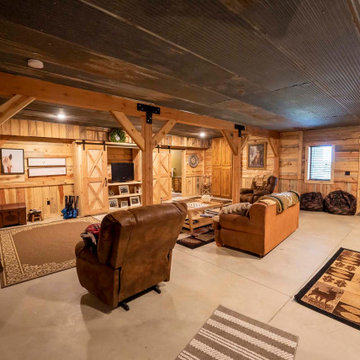
Finished basement in post and beam barn home kit
Idées déco pour un sous-sol montagne donnant sur l'extérieur et de taille moyenne avec un mur marron, sol en béton ciré, aucune cheminée, un sol gris et du lambris de bois.
Idées déco pour un sous-sol montagne donnant sur l'extérieur et de taille moyenne avec un mur marron, sol en béton ciré, aucune cheminée, un sol gris et du lambris de bois.

Inspired by a wide variety of architectural styles, the Yorkdale is truly unique. The hipped roof and nearby decorative corbels recall the best designs of the 1920s, while the mix of straight and curving lines and the stucco and stone add contemporary flavor and visual interest. A cameo window near the large front door adds street appeal. Windows also dominate the rear exterior, which features vast expanses of glass in the form of oversized windows that look out over the large backyard as well as inviting upper and lower screen porches, both of which measure more than 300 square feet.
Photographer: William Hebert
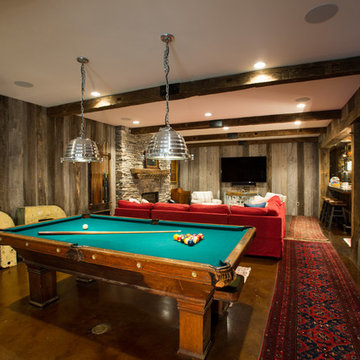
From hosting the big game to sharing their love of live music, this family enjoys entertaining. The basement boasts unique walls of reclaimed wood, a large, custom-designed bar, and an open room with pool table, fireplace, TV viewing area, and performance area. A back stair that leads directly from the basement to the outside patio means guests can move the party outside easily!
Greg Hadley Photography
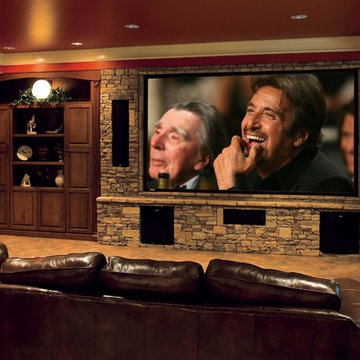
Idées déco pour un grand sous-sol classique enterré avec un mur marron, sol en béton ciré, aucune cheminée, un sol orange et salle de cinéma.
Idées déco de sous-sols avec un mur marron
3