Idées déco de sous-sols avec un sol blanc
Trier par :
Budget
Trier par:Populaires du jour
121 - 140 sur 517 photos
1 sur 2
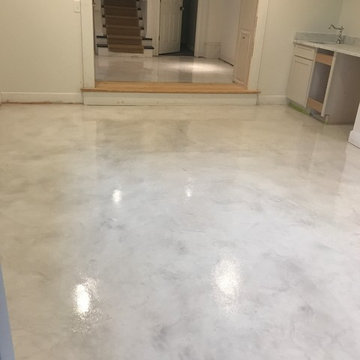
This is a trowled overlay in the basement of a historic home in Athens, GA. The existing floor was in very rough shape so the best option was to overlay, Param SSL was the best choice as the customer liked the burnished look.
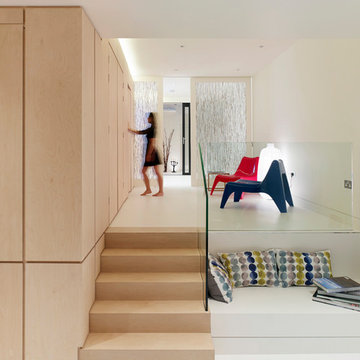
Killian O'Sullivan
Idée de décoration pour un sous-sol design enterré avec un mur blanc et un sol blanc.
Idée de décoration pour un sous-sol design enterré avec un mur blanc et un sol blanc.
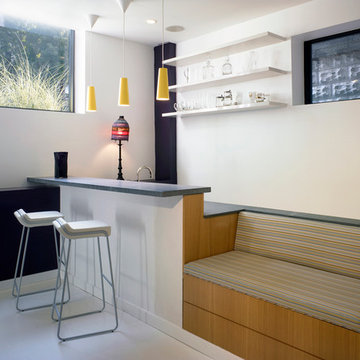
Cette image montre un sous-sol minimaliste semi-enterré et de taille moyenne avec un mur blanc, sol en béton ciré et un sol blanc.
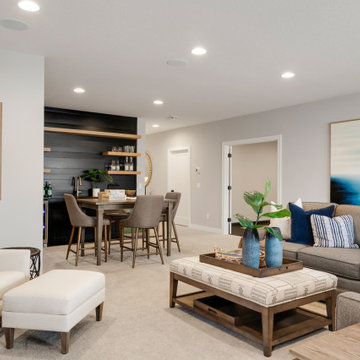
Charlotte A Sport Model - Tradition Collection
Pricing, floorplans, virtual tours, community information, and more at https://www.robertthomashomes.com/
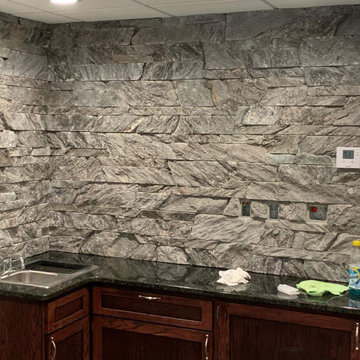
The Quarry Mill's Moonlight real thin stone veneer creates an elegant drystacked interior accent wall in this space. Moonlight is arguably our most unique natural stone veneer. The stone has an exotic look and feel to it and literally sparkles. The natural schist has a heavy grain which causes the pieces to split into more of an angled edge as opposed to the roughly squared edges of our other dimensional stones. Moonlight thin stone veneer has a nice course and rippled texture. The color the stone appears is highly dependent on the light around it as shades of black and white show through. The clean dimensional style offsets the eye-catching color and sparkles of the stone.
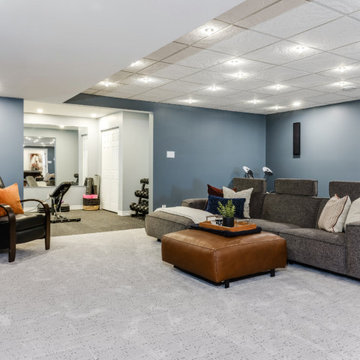
This basement renovation features a large wall made of reclaimed barn board wood.
If you’re looking to add a rustic touch to your space while also keeping the environment front of mind, consider using reclaimed wood for your next project.
Utilizing reclaimed wood as an accent wall, piece of furniture or decor statement is a growing trend in home renovations that is here to stay. These clients decided to use reclaimed barnboard as an accent wall for their basement renovation, which serves as a gorgeous focal point for the room.
Reclaimed wood is also a great option from an environmental standpoint. When you choose reclaimed wood instead of investing in fresh lumber, you are helping to preserve the natural timber resources for additional future uses. Less demand for fresh lumber means less logging and therefore less deforestation - a win-win!
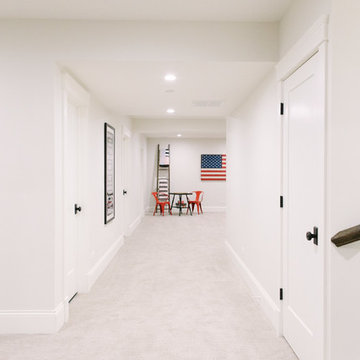
Stoffer Photography
Cette image montre un sous-sol bohème enterré et de taille moyenne avec un mur beige, moquette et un sol blanc.
Cette image montre un sous-sol bohème enterré et de taille moyenne avec un mur beige, moquette et un sol blanc.
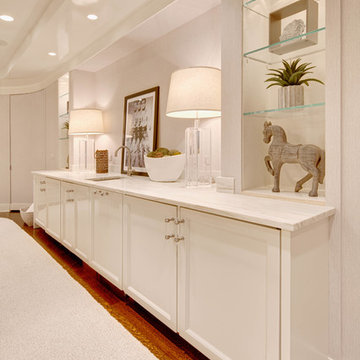
Aménagement d'un grand sous-sol contemporain donnant sur l'extérieur avec un mur beige, parquet foncé, aucune cheminée et un sol blanc.
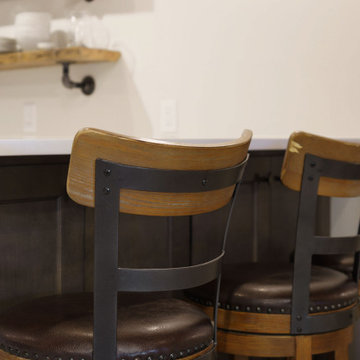
Call it what you want: a man cave, kid corner, or a party room, a basement is always a space in a home where the imagination can take liberties. Phase One accentuated the clients' wishes for an industrial lower level complete with sealed flooring, a full kitchen and bathroom and plenty of open area to let loose.
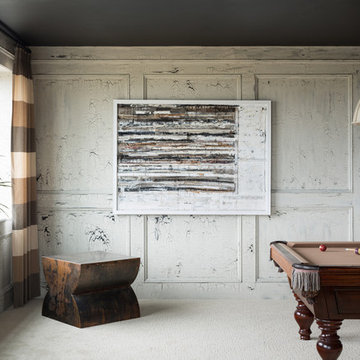
Rustic Modern Basement Game Room, Photo by David Lauer
Idée de décoration pour un sous-sol chalet semi-enterré et de taille moyenne avec moquette et un sol blanc.
Idée de décoration pour un sous-sol chalet semi-enterré et de taille moyenne avec moquette et un sol blanc.
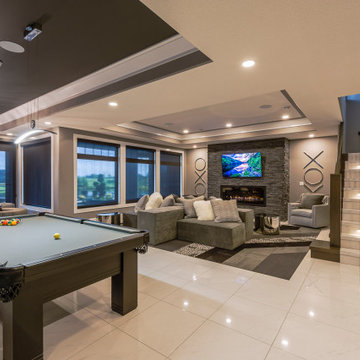
Aménagement d'un très grand sous-sol classique donnant sur l'extérieur avec salle de jeu, un mur beige, un sol en carrelage de céramique, cheminée suspendue, un manteau de cheminée en pierre, un sol blanc et un plafond à caissons.
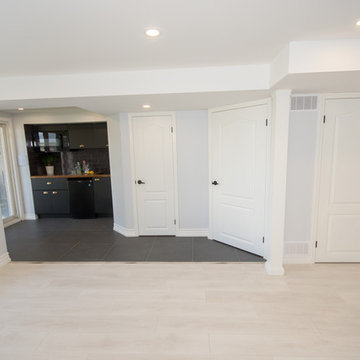
A contemporary walk out basement in Mississauga, designed and built by Wilde North Interiors. Includes an open plan main space with multi fold doors that close off to create a bedroom or open up for parties. Also includes a compact 3 pc washroom and stand out black kitchenette completely kitted with sleek cook top, microwave, dish washer and more.
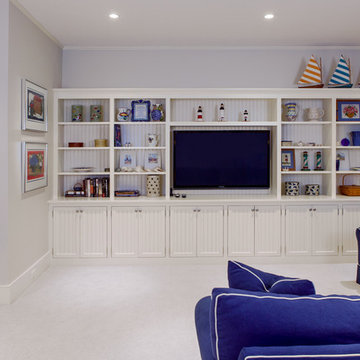
Nantucket Architectural Photography
Idées déco pour un grand sous-sol bord de mer semi-enterré avec un mur blanc, moquette, aucune cheminée et un sol blanc.
Idées déco pour un grand sous-sol bord de mer semi-enterré avec un mur blanc, moquette, aucune cheminée et un sol blanc.
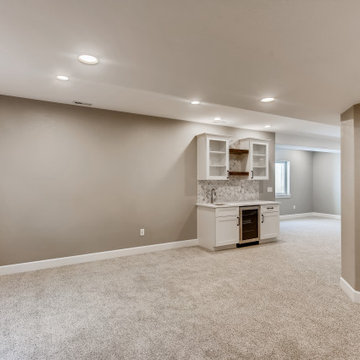
This beautiful basement has gray walls with medium sized white trim. The flooring is nylon carpet in a speckled white coloring. The windows have a white frame with a medium sized, white, wooden window sill. The wet bar has white recessed panels with black metallic handles. In between the two cabinets is a stainless steel drink cooler. The countertop is a white, quartz fitted with an undermounted sink equipped with a stainless steel faucet. Above the wet bar are two white, wooden cabinets with glass recessed panels and black metallic handles. Connecting the two upper cabinets are two wooden, floating shelves with a dark brown stain. The wet bar backsplash is a white and gray ceramic tile laid in a mosaic style that runs up the wall between the cabinets.
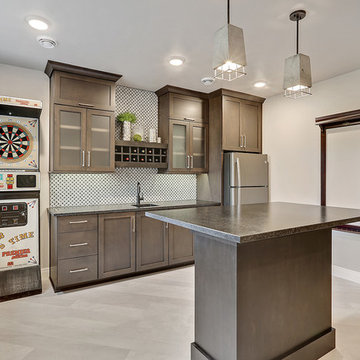
Basement with bar and game room.
Photo by FotoSold
Cette photo montre un sous-sol bord de mer semi-enterré avec un mur gris, un sol en vinyl, aucune cheminée et un sol blanc.
Cette photo montre un sous-sol bord de mer semi-enterré avec un mur gris, un sol en vinyl, aucune cheminée et un sol blanc.
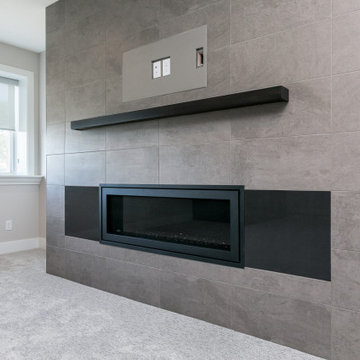
Lower level with wet bar
Idée de décoration pour un sous-sol design semi-enterré avec un bar de salon, moquette, une cheminée ribbon, un manteau de cheminée en carrelage et un sol blanc.
Idée de décoration pour un sous-sol design semi-enterré avec un bar de salon, moquette, une cheminée ribbon, un manteau de cheminée en carrelage et un sol blanc.
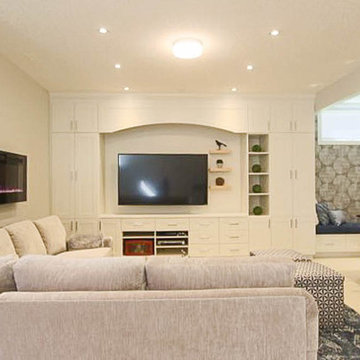
Take a look at the new hanging fireplace, it changes colour and adds a warmth to the room.
Exemple d'un sous-sol chic de taille moyenne et enterré avec un mur gris, moquette, cheminée suspendue, un manteau de cheminée en métal et un sol blanc.
Exemple d'un sous-sol chic de taille moyenne et enterré avec un mur gris, moquette, cheminée suspendue, un manteau de cheminée en métal et un sol blanc.
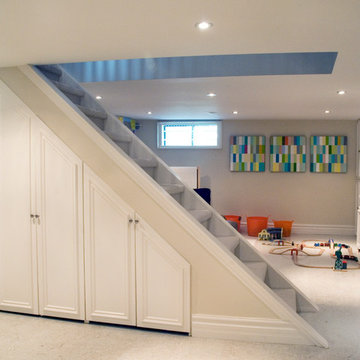
In addition to refinishing the basement, a wall unit was added for the den area, and custom cabinets were built in under the stairs.
Aménagement d'un sous-sol contemporain avec un sol blanc.
Aménagement d'un sous-sol contemporain avec un sol blanc.
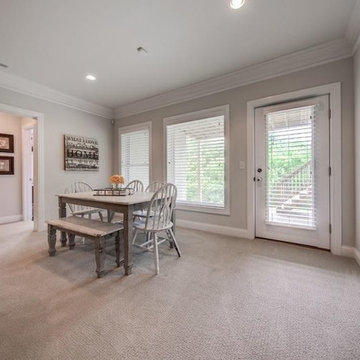
Idée de décoration pour un sous-sol chalet donnant sur l'extérieur avec un mur blanc, moquette et un sol blanc.
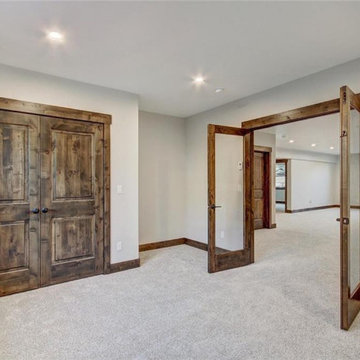
Inspiration pour un grand sous-sol urbain enterré avec un mur beige, moquette et un sol blanc.
Idées déco de sous-sols avec un sol blanc
7