Idées déco de sous-sols avec un sol en liège
Trier par :
Budget
Trier par:Populaires du jour
141 - 160 sur 172 photos
1 sur 2
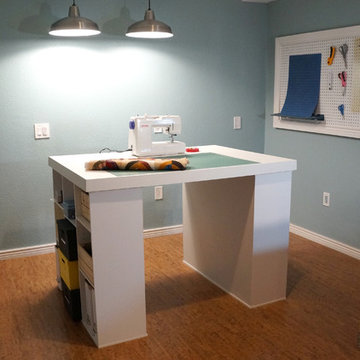
Exemple d'un petit sous-sol chic semi-enterré avec un mur bleu, un sol en liège, aucune cheminée et un sol marron.
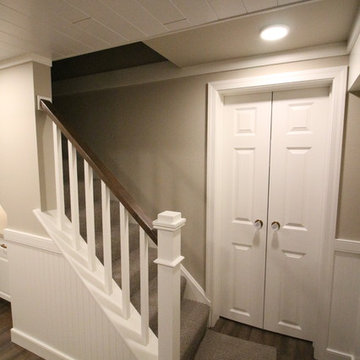
Inspiration pour un petit sous-sol traditionnel enterré avec un mur beige, un sol en liège, aucune cheminée et un sol marron.
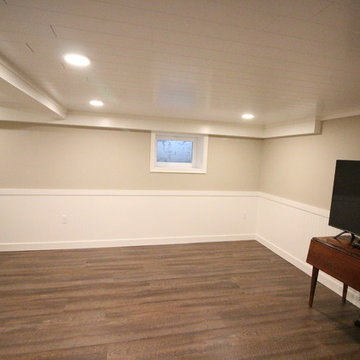
Cette photo montre un petit sous-sol chic enterré avec un mur beige, un sol en liège, aucune cheminée et un sol marron.
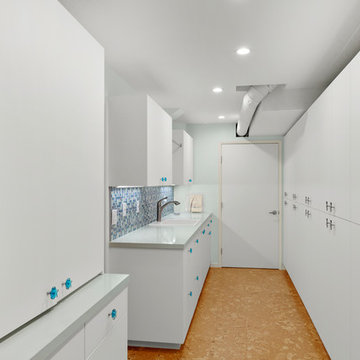
Who says Utility rooms need to be boring? These homeowners needed several storage solutions and had an unfinished basement just waiting for their personal touches. First off - they needed a utility sink located near their laundry appliances. Second they needed wine storage, general storage and file storage. They found just what they were looking for with custom cabinetry by Dewils in their Fenix slab door featuring nanotechnology! A soft touch, self-healing and anti-fingerprint finish (Thermal healing of microscratches - cool!) Interior drawers keep their wine organized and easy to access. They jazzed up the white finish with Wilsonart Quartz in "Key West", colorful backsplash tile in ocean hues and knobs featuring starfish and wine grapes.
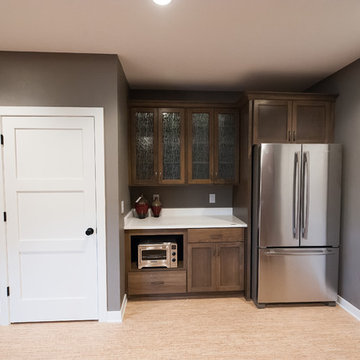
Specialties: Large fridge with convection oven. Glass front cabinets. Cork floors
Exemple d'un grand sous-sol tendance semi-enterré avec un mur gris, un sol en liège et un sol multicolore.
Exemple d'un grand sous-sol tendance semi-enterré avec un mur gris, un sol en liège et un sol multicolore.
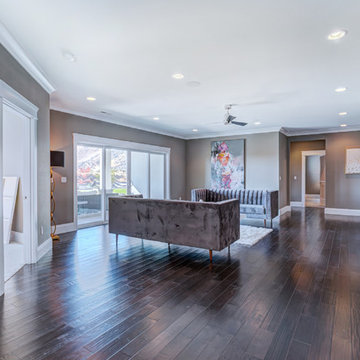
Karen Jackson Photography
Cette photo montre un grand sous-sol tendance donnant sur l'extérieur avec un mur gris, un sol en liège et aucune cheminée.
Cette photo montre un grand sous-sol tendance donnant sur l'extérieur avec un mur gris, un sol en liège et aucune cheminée.
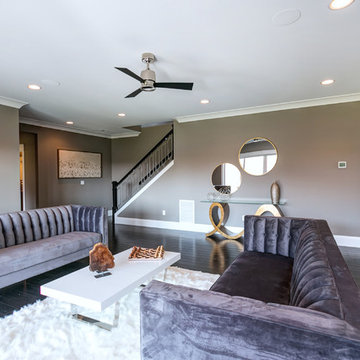
Karen Jackson Photography
Cette image montre un grand sous-sol design donnant sur l'extérieur avec un mur gris, un sol en liège et aucune cheminée.
Cette image montre un grand sous-sol design donnant sur l'extérieur avec un mur gris, un sol en liège et aucune cheminée.
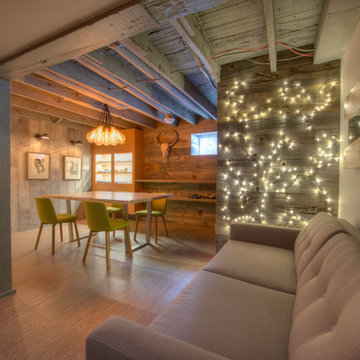
Josh Ladouceur Photograhphy
Tungsten Renovations
Réalisation d'un sous-sol chalet enterré et de taille moyenne avec un mur gris et un sol en liège.
Réalisation d'un sous-sol chalet enterré et de taille moyenne avec un mur gris et un sol en liège.
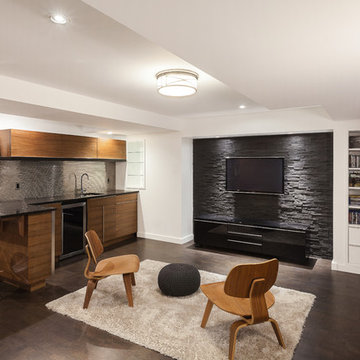
Urszula Muntean Photography
Idées déco pour un sous-sol moderne enterré et de taille moyenne avec un mur blanc, un sol en liège, une cheminée standard et un manteau de cheminée en pierre.
Idées déco pour un sous-sol moderne enterré et de taille moyenne avec un mur blanc, un sol en liège, une cheminée standard et un manteau de cheminée en pierre.
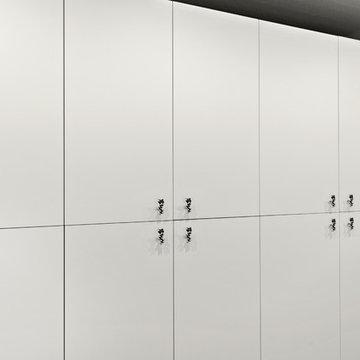
Who says Utility rooms need to be boring? These homeowners needed several storage solutions and had an unfinished basement just waiting for their personal touches. First off - they needed a utility sink located near their laundry appliances. Second they needed wine storage, general storage and file storage. They found just what they were looking for with custom cabinetry by Dewils in their Fenix slab door featuring nanotechnology! A soft touch, self-healing and anti-fingerprint finish (Thermal healing of microscratches - cool!) Interior drawers keep their wine organized and easy to access. They jazzed up the white finish with Wilsonart Quartz in "Key West", colorful backsplash tile in ocean hues and knobs featuring starfish and wine grapes.
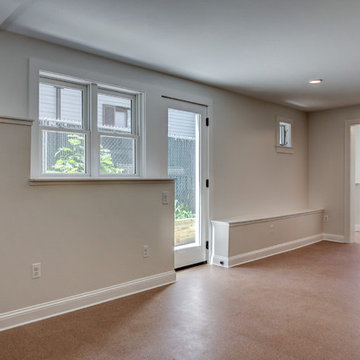
basement apartment with cork flooring
Cette photo montre un sous-sol tendance donnant sur l'extérieur et de taille moyenne avec un mur gris et un sol en liège.
Cette photo montre un sous-sol tendance donnant sur l'extérieur et de taille moyenne avec un mur gris et un sol en liège.
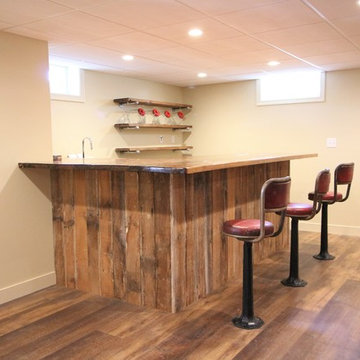
Aménagement d'un grand sous-sol classique semi-enterré avec un mur beige, un sol en liège, aucune cheminée et un sol marron.
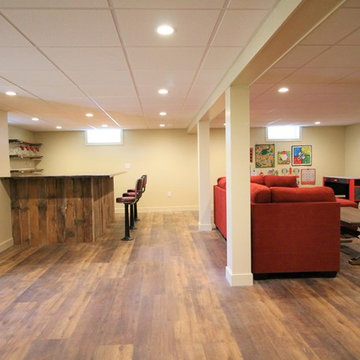
Cette image montre un grand sous-sol traditionnel semi-enterré avec un mur beige, un sol en liège, aucune cheminée et un sol marron.
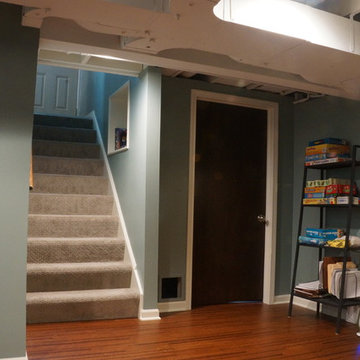
Exposed ceiling painted for industrial feel and allow for full head height in a basement with a low ceiling.
Cette image montre un petit sous-sol traditionnel enterré avec un sol en liège.
Cette image montre un petit sous-sol traditionnel enterré avec un sol en liège.
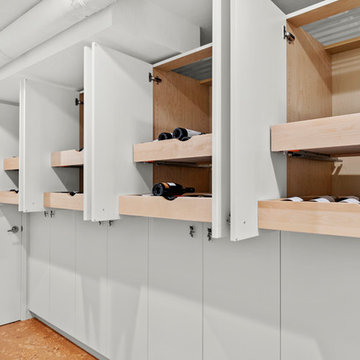
Who says Utility rooms need to be boring? These homeowners needed several storage solutions and had an unfinished basement just waiting for their personal touches. First off - they needed a utility sink located near their laundry appliances. Second they needed wine storage, general storage and file storage. They found just what they were looking for with custom cabinetry by Dewils in their Fenix slab door featuring nanotechnology! A soft touch, self-healing and anti-fingerprint finish (Thermal healing of microscratches - cool!) Interior drawers keep their wine organized and easy to access. They jazzed up the white finish with Wilsonart Quartz in "Key West", colorful backsplash tile in ocean hues and knobs featuring starfish and wine grapes.
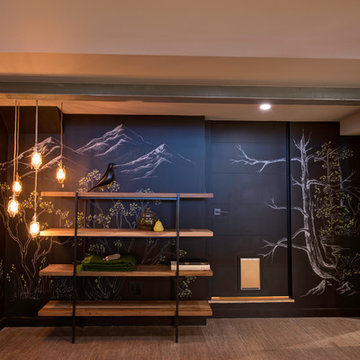
Josh Ladouceur Photograhphy
Tungsten Renovations
Cette photo montre un sous-sol montagne enterré et de taille moyenne avec un mur gris et un sol en liège.
Cette photo montre un sous-sol montagne enterré et de taille moyenne avec un mur gris et un sol en liège.
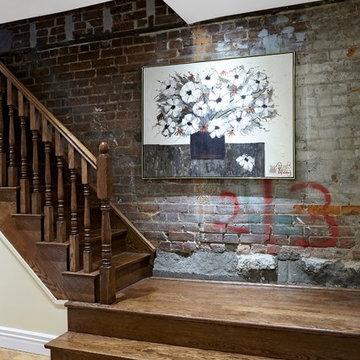
The original basement in this 100 year old Toronto home was used mainly for storage. The ceiling was low, with no light, and outdated electrical and plumbing. The new basement features a separate laundry, furnace, bathroom, living room and mud room. The most prominent feature of this newly renovated basement is the underpinning, which increased ceiling height. Further is the beautiful new side entrance with frosted glass doors.
Aristea Rizakos
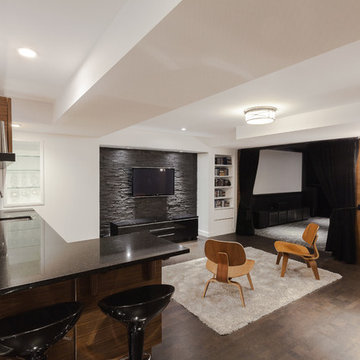
Urszula Muntean Photography
Tungsten Renovations
Exemple d'un sous-sol moderne enterré et de taille moyenne avec un mur blanc, un sol en liège et une cheminée standard.
Exemple d'un sous-sol moderne enterré et de taille moyenne avec un mur blanc, un sol en liège et une cheminée standard.
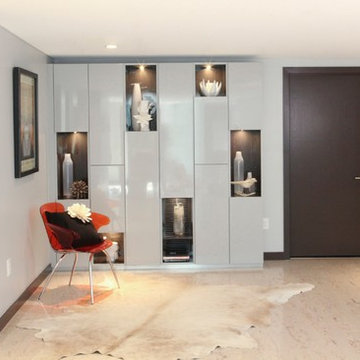
Refaced stone fireplace with Venatino Bianco Granite. Cork flooring.
Idées déco pour un très grand sous-sol classique donnant sur l'extérieur avec un mur gris, un sol en liège, une cheminée standard et un manteau de cheminée en pierre.
Idées déco pour un très grand sous-sol classique donnant sur l'extérieur avec un mur gris, un sol en liège, une cheminée standard et un manteau de cheminée en pierre.
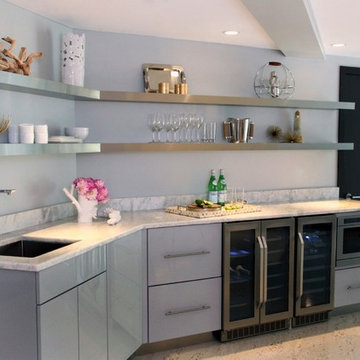
Refaced stone fireplace with Venatino Bianco Granite. Cork flooring.
Aménagement d'un très grand sous-sol classique donnant sur l'extérieur avec un mur gris, un sol en liège, une cheminée standard et un manteau de cheminée en pierre.
Aménagement d'un très grand sous-sol classique donnant sur l'extérieur avec un mur gris, un sol en liège, une cheminée standard et un manteau de cheminée en pierre.
Idées déco de sous-sols avec un sol en liège
8