Idées déco de sous-sols avec un sol marron
Trier par :
Budget
Trier par:Populaires du jour
201 - 220 sur 8 065 photos
1 sur 2
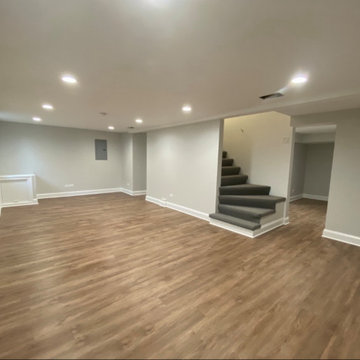
Cette image montre un petit sous-sol semi-enterré avec un mur gris, un sol en vinyl, un sol marron et du lambris.

This older couple residing in a golf course community wanted to expand their living space and finish up their unfinished basement for entertainment purposes and more.
Their wish list included: exercise room, full scale movie theater, fireplace area, guest bedroom, full size master bath suite style, full bar area, entertainment and pool table area, and tray ceiling.
After major concrete breaking and running ground plumbing, we used a dead corner of basement near staircase to tuck in bar area.
A dual entrance bathroom from guest bedroom and main entertainment area was placed on far wall to create a large uninterrupted main floor area. A custom barn door for closet gives extra floor space to guest bedroom.
New movie theater room with multi-level seating, sound panel walls, two rows of recliner seating, 120-inch screen, state of art A/V system, custom pattern carpeting, surround sound & in-speakers, custom molding and trim with fluted columns, custom mahogany theater doors.
The bar area includes copper panel ceiling and rope lighting inside tray area, wrapped around cherry cabinets and dark granite top, plenty of stools and decorated with glass backsplash and listed glass cabinets.
The main seating area includes a linear fireplace, covered with floor to ceiling ledger stone and an embedded television above it.
The new exercise room with two French doors, full mirror walls, a couple storage closets, and rubber floors provide a fully equipped home gym.
The unused space under staircase now includes a hidden bookcase for storage and A/V equipment.
New bathroom includes fully equipped body sprays, large corner shower, double vanities, and lots of other amenities.
Carefully selected trim work, crown molding, tray ceiling, wainscoting, wide plank engineered flooring, matching stairs, and railing, makes this basement remodel the jewel of this community.
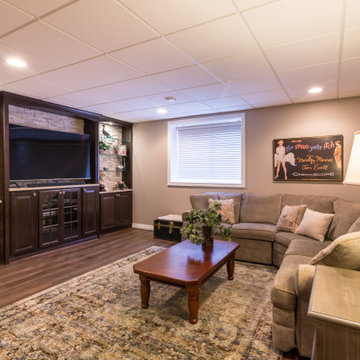
Idées déco pour un grand sous-sol classique semi-enterré avec un mur beige, un sol en bois brun, aucune cheminée et un sol marron.
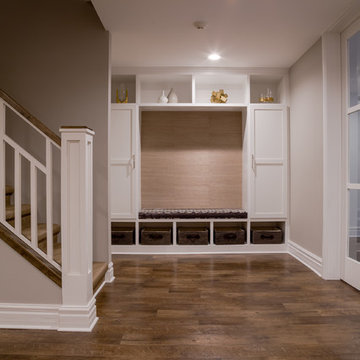
David Frechette
Idées déco pour un sous-sol classique enterré avec un mur gris, un sol en vinyl, une cheminée double-face, un manteau de cheminée en bois et un sol marron.
Idées déco pour un sous-sol classique enterré avec un mur gris, un sol en vinyl, une cheminée double-face, un manteau de cheminée en bois et un sol marron.
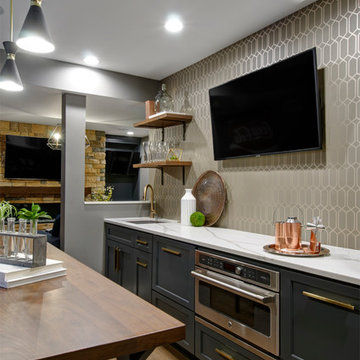
Basement Concept - Bar, home gym, electric fireplace, open shelving, reading nook in Westerville
Inspiration pour un grand sous-sol traditionnel enterré avec un sol en bois brun, un mur gris, une cheminée standard, un manteau de cheminée en pierre et un sol marron.
Inspiration pour un grand sous-sol traditionnel enterré avec un sol en bois brun, un mur gris, une cheminée standard, un manteau de cheminée en pierre et un sol marron.
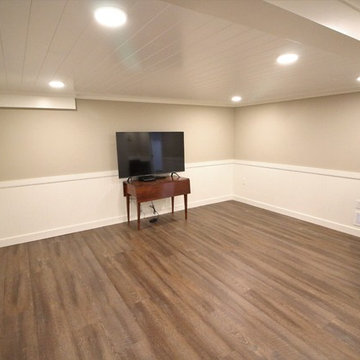
Aménagement d'un petit sous-sol classique enterré avec un mur beige, un sol en liège, aucune cheminée et un sol marron.
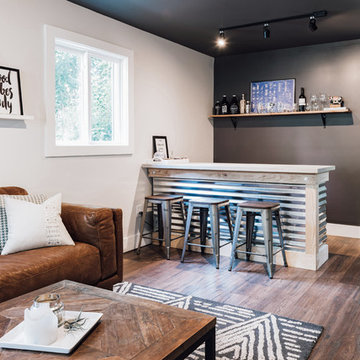
Réalisation d'un sous-sol design semi-enterré et de taille moyenne avec un mur gris, sol en stratifié et un sol marron.
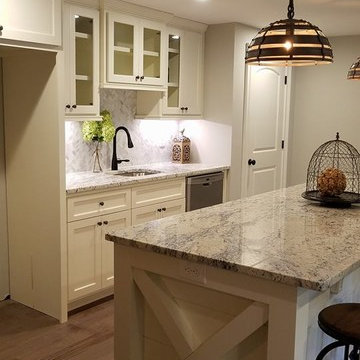
Todd DiFiore
Idée de décoration pour un grand sous-sol champêtre semi-enterré avec un mur beige, un sol en bois brun, aucune cheminée et un sol marron.
Idée de décoration pour un grand sous-sol champêtre semi-enterré avec un mur beige, un sol en bois brun, aucune cheminée et un sol marron.
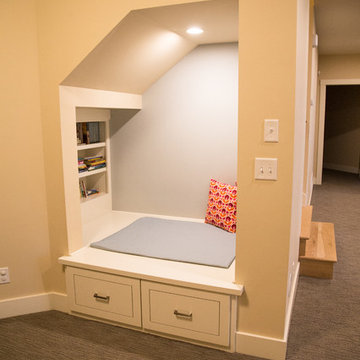
Réalisation d'un sous-sol tradition donnant sur l'extérieur avec un mur beige, moquette et un sol marron.
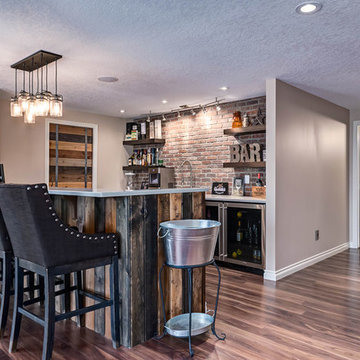
Basement Wet Bar area showcasing a thin brick feature wall, wood shelving and a reclaimed wood barn door.
Inspiration pour un sous-sol urbain de taille moyenne et donnant sur l'extérieur avec un mur beige, sol en stratifié et un sol marron.
Inspiration pour un sous-sol urbain de taille moyenne et donnant sur l'extérieur avec un mur beige, sol en stratifié et un sol marron.
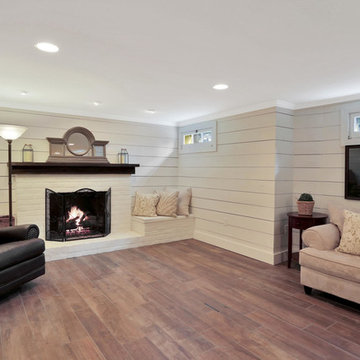
Exemple d'un sous-sol nature enterré et de taille moyenne avec un mur gris, un sol en carrelage de porcelaine, aucune cheminée et un sol marron.
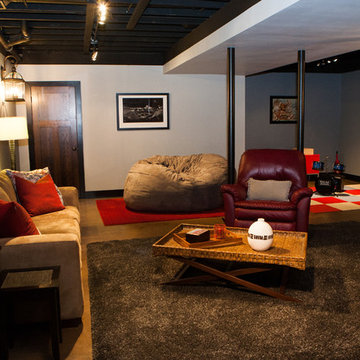
www.316photos.com
Exemple d'un sous-sol chic enterré et de taille moyenne avec un mur gris et un sol marron.
Exemple d'un sous-sol chic enterré et de taille moyenne avec un mur gris et un sol marron.
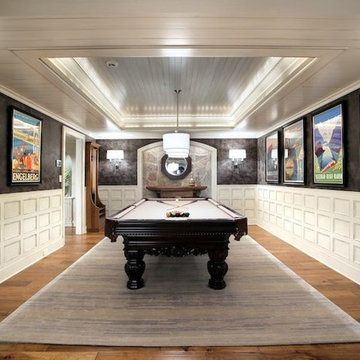
Diane Hasso of Faux-Real, LLC. designed and applied an espresso brown leather wall finish with a specialty product that absorbs sound in this open concept Billards Room. Via Design and Scott Christopher Homes
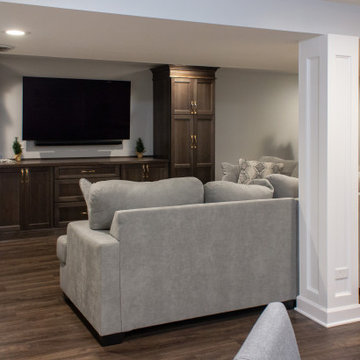
Basement remodel completed by Advance Design Studio. Project highlights include new flooring throughout, a wet bar with seating, and a built-in entertainment wall. This space was designed with both adults and kids in mind, and our clients are thrilled with their new basement living space!
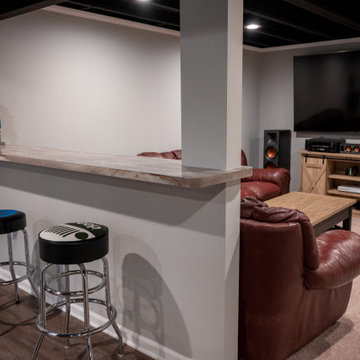
Aménagement d'un sous-sol semi-enterré et de taille moyenne avec salle de jeu, un sol en vinyl et un sol marron.
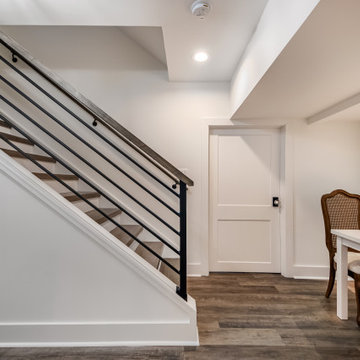
Basement Remodel with large wet-bar, full bathroom and cosy family room
Réalisation d'un sous-sol tradition donnant sur l'extérieur et de taille moyenne avec un bar de salon, un mur blanc, un sol en vinyl et un sol marron.
Réalisation d'un sous-sol tradition donnant sur l'extérieur et de taille moyenne avec un bar de salon, un mur blanc, un sol en vinyl et un sol marron.

Huge basement in this beautiful home that got a face lift with new home gym/sauna room, home office, sitting room, wine cellar, lego room, fireplace and theater!
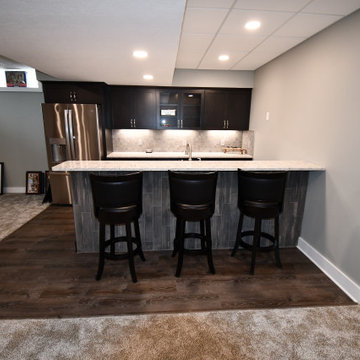
Idée de décoration pour un sous-sol avec un mur gris, un sol en vinyl et un sol marron.
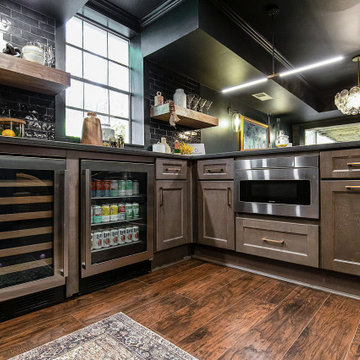
Idée de décoration pour un grand sous-sol design donnant sur l'extérieur avec un bar de salon, un mur noir, un sol en vinyl, une cheminée standard, un manteau de cheminée en brique, un sol marron et du lambris de bois.
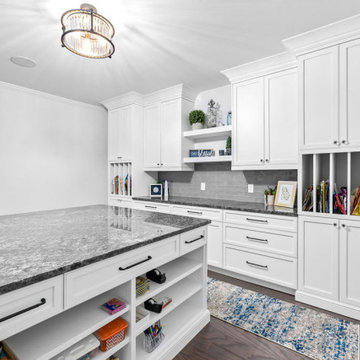
Bring out your creative side in this beautifully designed craft room. The main workstation is a large freestanding island with sleek black granite countertops, pull-out drawers, open storage, and ample room to get creative. The focal point of this stylish craft room is the dazzling floor to ceiling white shaker cabinetry, open shelving, and multipurpose work space along the entire back wall. The coordinating countertops, glossy gray subway tile backsplash and mix of modern and traditional accents add the finishing touches to this space making it the perfect setting to inspire your creativity.
Idées déco de sous-sols avec un sol marron
11