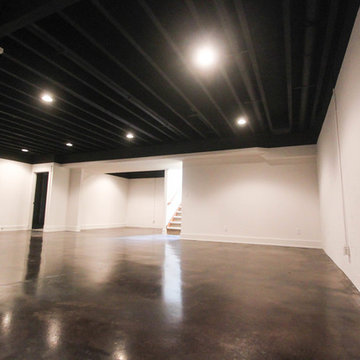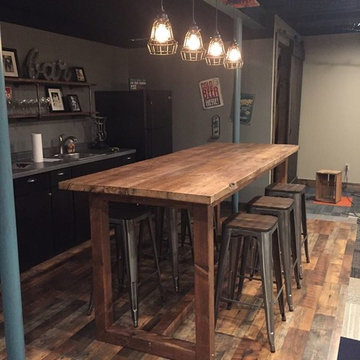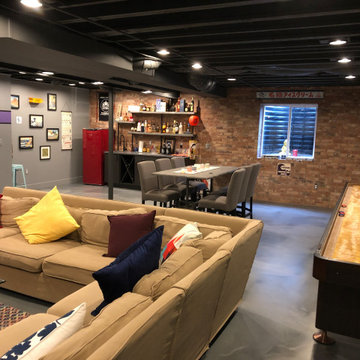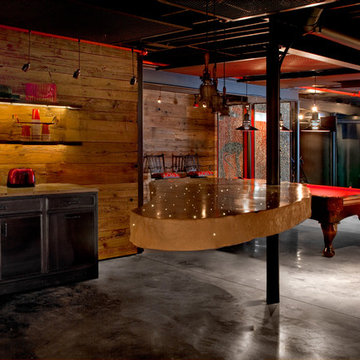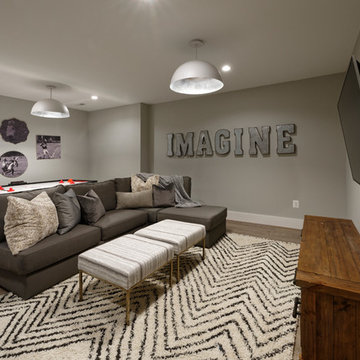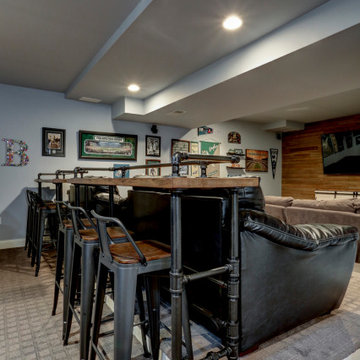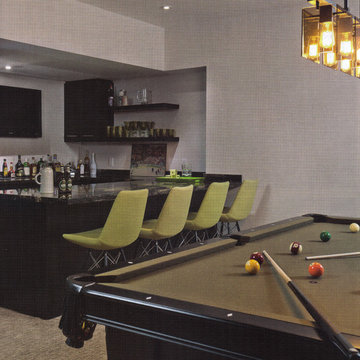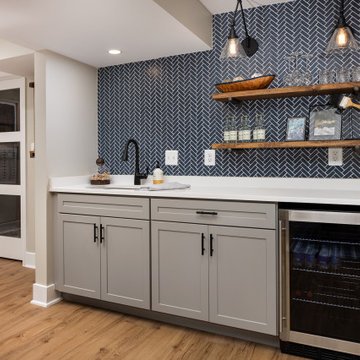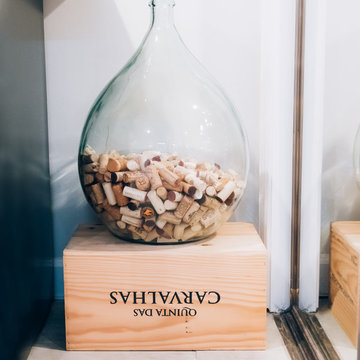Idées déco de sous-sols industriels
Trier par :
Budget
Trier par:Populaires du jour
141 - 160 sur 1 602 photos
1 sur 2
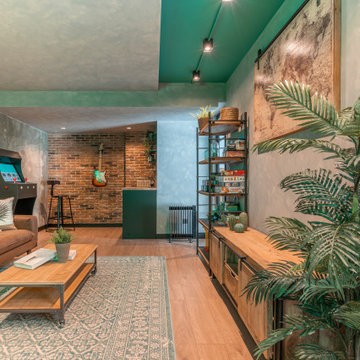
Idée de décoration pour un petit sous-sol urbain enterré avec salle de jeu, un mur gris, sol en stratifié, un sol marron, un plafond décaissé et un mur en parement de brique.
Trouvez le bon professionnel près de chez vous
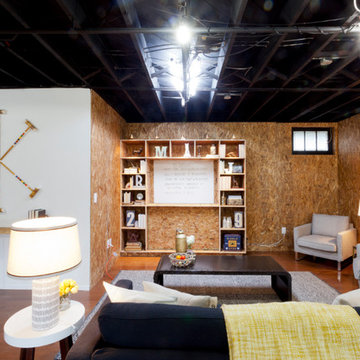
The new basement is the ultimate multi-functional space. A bar, foosball table, dartboard, and glass garage door with direct access to the back provide endless entertainment for guests; a cozy seating area with a whiteboard and pop-up television is perfect for Mike's work training sessions (or relaxing!); and a small playhouse and fun zone offer endless possibilities for the family's son, James.
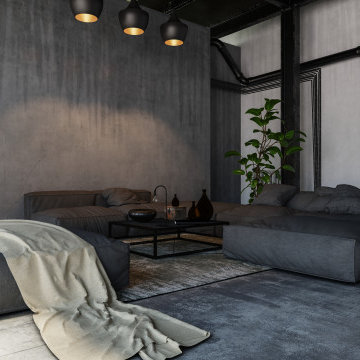
basement industrial style with cosy and warm light ambience
Idée de décoration pour un petit sous-sol urbain enterré avec un mur gris, sol en béton ciré, un sol noir et du lambris de bois.
Idée de décoration pour un petit sous-sol urbain enterré avec un mur gris, sol en béton ciré, un sol noir et du lambris de bois.
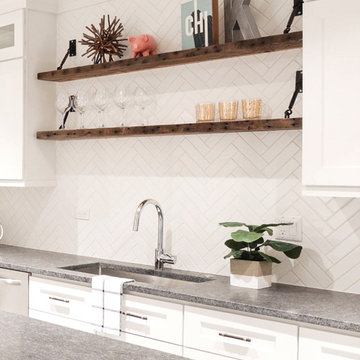
This basement kitchen was meant to be fun and we think it's ready for years of middle school and high school gatherings! We love how the honed countertops give it a casual and industrial feel and the long tiles make the chevron pattern really stand out. We are in love with the brackets that hold the reclaimed shelves too!
Joe Kwon Photography
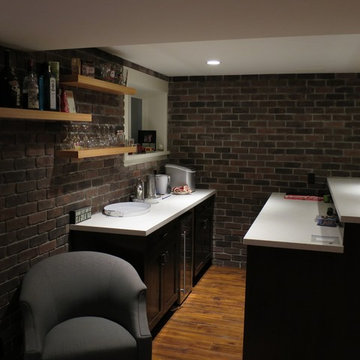
Exemple d'un sous-sol industriel donnant sur l'extérieur et de taille moyenne avec un mur beige, un sol en bois brun et aucune cheminée.
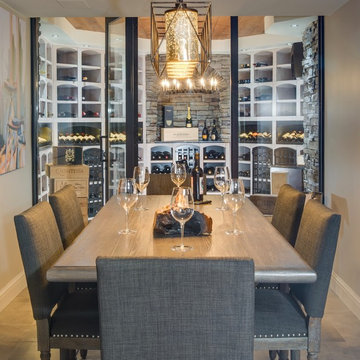
Phoenix Photographic
Aménagement d'un grand sous-sol industriel avec un mur beige, un sol en carrelage de porcelaine, un manteau de cheminée en pierre et un sol beige.
Aménagement d'un grand sous-sol industriel avec un mur beige, un sol en carrelage de porcelaine, un manteau de cheminée en pierre et un sol beige.
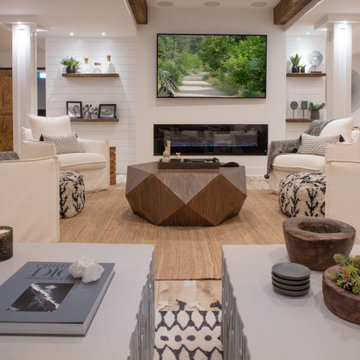
There is so much space to lounge on the large sectional or comfy chairs by the fireplace.
Exemple d'un sous-sol industriel avec poutres apparentes.
Exemple d'un sous-sol industriel avec poutres apparentes.
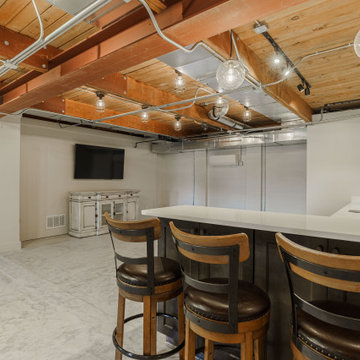
Call it what you want: a man cave, kid corner, or a party room, a basement is always a space in a home where the imagination can take liberties. Phase One accentuated the clients' wishes for an industrial lower level complete with sealed flooring, a full kitchen and bathroom and plenty of open area to let loose.
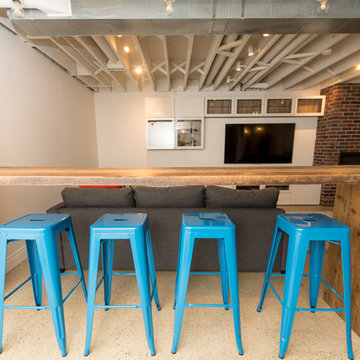
Idée de décoration pour un grand sous-sol urbain enterré avec un mur blanc, sol en béton ciré, une cheminée standard et un manteau de cheminée en brique.
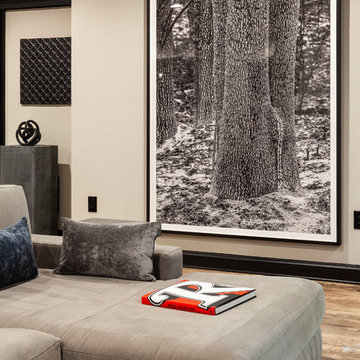
Curtis Martin Photography
Industrial Wallpaper in Gladstone
Home bar 2x10 Capella Brick Pattern Backsplash in Matte Ivory w/ Delorean Gray Grout, Stickwood in Reclaimed Weathered Wood, Mohawk pre-engineered laminate flooring in Sawmill Ridge Wheat Field Oak, pendants are Elk Model No.: 15321/1, Caesarstone
Rugged Concrete countertops, 6 Square Cabinetry
Itasca Shaker Style painted Charcoal, Single-sided horizontal picket rails painted black with wood cap
Idées déco de sous-sols industriels
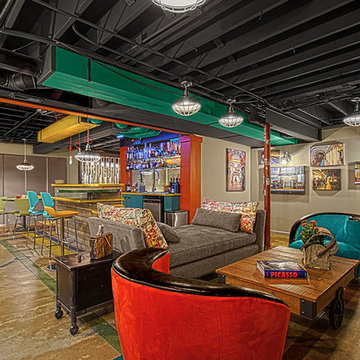
This view shows the TV/lounge space in the foreground, the wet bar behind it on the right, the home office on the left and the game table with green chairs at the far end of the image. Photography: Norman Sizemore
8
