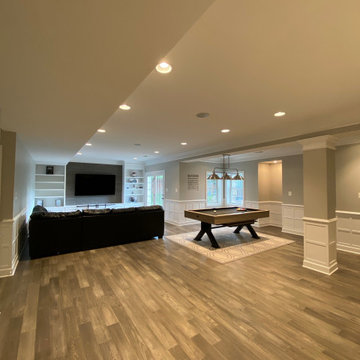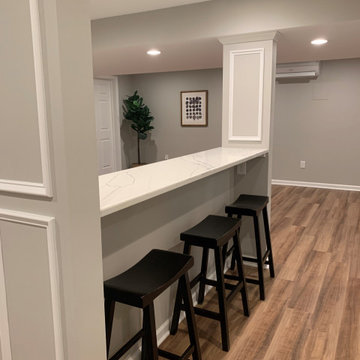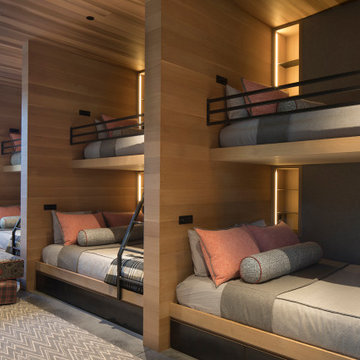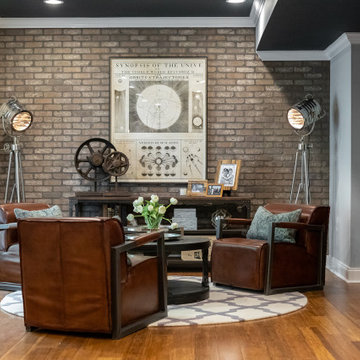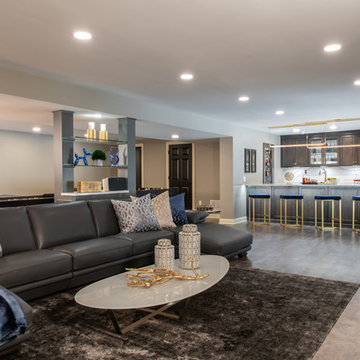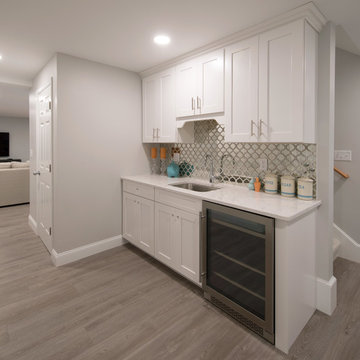Idées déco de sous-sols marrons
Trier par :
Budget
Trier par:Populaires du jour
41 - 60 sur 50 263 photos
1 sur 2
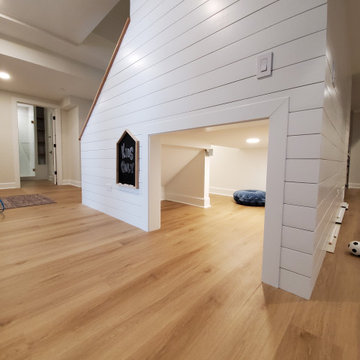
great use of space turning this staircase area into a kids playhouse. complete with motion sensor light for safety and gorgeous shiplap walls
Cette photo montre un sous-sol chic enterré avec un sol en vinyl.
Cette photo montre un sous-sol chic enterré avec un sol en vinyl.

Cabinetry: Starmark
Style: Bridgeport w/ Five Piece Drawer Headers
Finish: Maple White
Countertop: Starmark Wood Top in Hickory Mocha
Designer: Brianne Josefiak
Contractor: Customer's Own
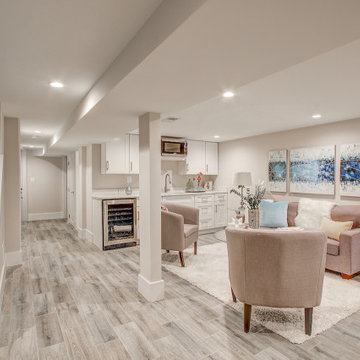
This basement remodeling project in Kansas, is part of a whole house remodel Kitchen and Bath Shop did recently. In this basement, we used quartz countertops, white shaker WellKraft cabinets, and hardwood flooring.

Finished Basement in Colts Neck, New Jersey.
Aménagement d'un sous-sol contemporain donnant sur l'extérieur et de taille moyenne avec un mur blanc, moquette, aucune cheminée, un sol beige et un plafond à caissons.
Aménagement d'un sous-sol contemporain donnant sur l'extérieur et de taille moyenne avec un mur blanc, moquette, aucune cheminée, un sol beige et un plafond à caissons.

Inspiration pour un sous-sol rustique enterré et de taille moyenne avec un mur beige, parquet foncé et un sol marron.

Exemple d'un grand sous-sol tendance semi-enterré avec salle de cinéma, un mur multicolore, moquette, cheminée suspendue, un manteau de cheminée en pierre, un sol multicolore, un plafond voûté et du papier peint.

Cette photo montre un sous-sol tendance semi-enterré avec un mur gris, un sol en bois brun, aucune cheminée et un sol marron.

New lower level wet bar complete with glass backsplash, floating shelving with built-in backlighting, built-in microwave, beveral cooler, 18" dishwasher, wine storage, tile flooring, carpet, lighting, etc.
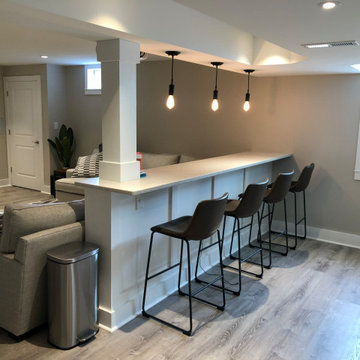
For an excellent entertaining area along with a great view to the large projection screen, a half wall bar height top was installed with bar stool seating for four and custom lighting. The AV projectors were a great solution for providing an awesome entertainment area at reduced costs. HDMI cables and cat 6 wires were installed and run from the projector to a closet where the Yamaha AV receiver as placed giving the room a clean simple look along with the projection screen and speakers mounted on the walls.

The new basement rec room featuring the TV mounted on the orginal exposed brick chimney
Idées déco pour un petit sous-sol montagne semi-enterré avec un mur gris, un sol en vinyl et un sol marron.
Idées déco pour un petit sous-sol montagne semi-enterré avec un mur gris, un sol en vinyl et un sol marron.

Cette photo montre un grand sous-sol tendance enterré avec salle de jeu, un mur gris, moquette, une cheminée ribbon, un manteau de cheminée en pierre de parement et un sol beige.

Inspiration pour un très grand sous-sol traditionnel donnant sur l'extérieur avec un mur beige, un sol en carrelage de porcelaine, aucune cheminée et un sol gris.
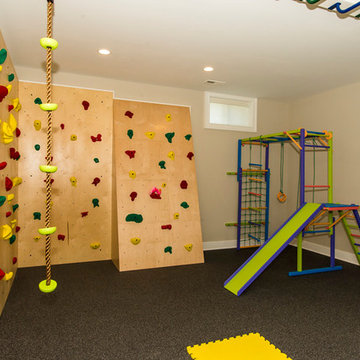
Wow! Check out this indoor climbing gym and play room that Janet Aurora created for her clients. Rock climbing, rope climbing, basketball, mini jungle gym with slide with a durable rubber floor!
Idées déco de sous-sols marrons
3

