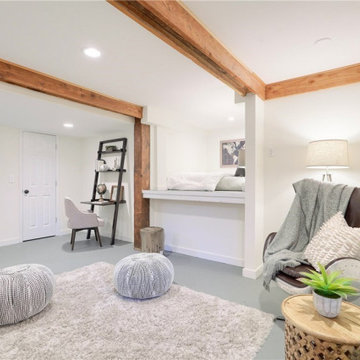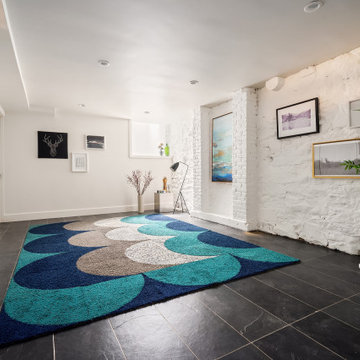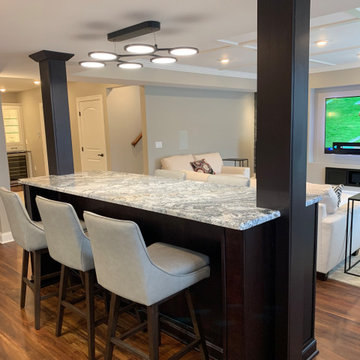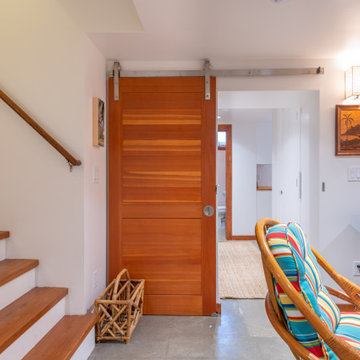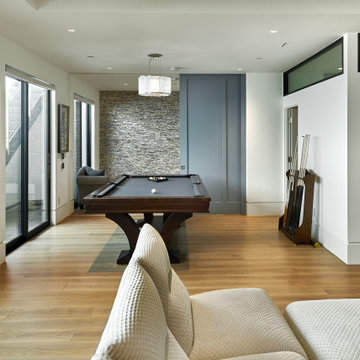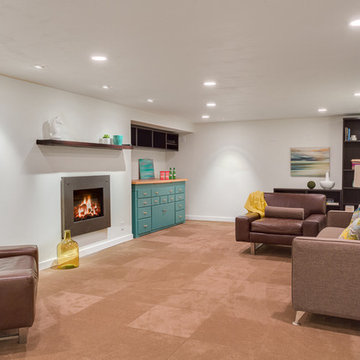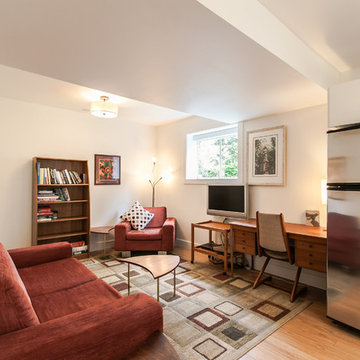Idées déco de sous-sols rétro beiges
Trier par :
Budget
Trier par:Populaires du jour
21 - 40 sur 127 photos
1 sur 3
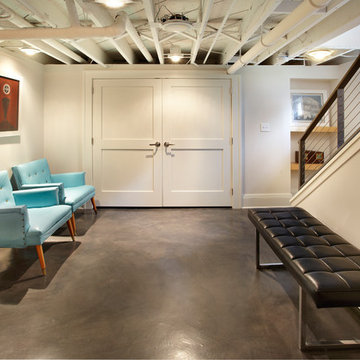
Basement hall with exposed ceiling fixtures and mid-century furniture
Aménagement d'un sous-sol rétro.
Aménagement d'un sous-sol rétro.
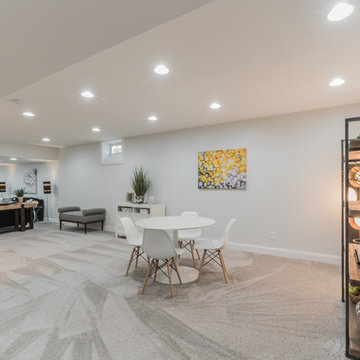
Exemple d'un très grand sous-sol rétro enterré avec un mur blanc, moquette et un sol gris.
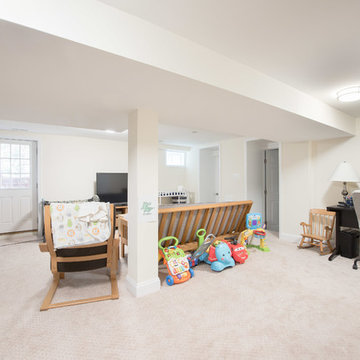
Addition off the side of a typical mid-century post-WWII colonial, including master suite with master bath expansion, first floor family room addition, a complete basement remodel with the addition of new bedroom suite for an AuPair. The clients realized it was more cost effective to do an addition over paying for outside child care for their growing family. Additionally, we helped the clients address some serious drainage issues that were causing settling issues in the home.
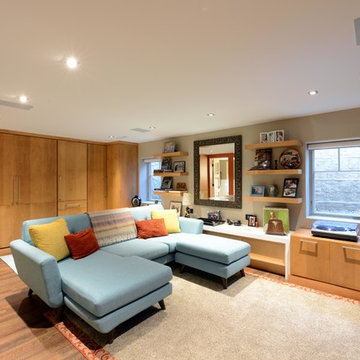
Robb Siverson Photography
Réalisation d'un petit sous-sol vintage semi-enterré avec un mur beige, un sol en bois brun, une cheminée standard, un manteau de cheminée en pierre et un sol beige.
Réalisation d'un petit sous-sol vintage semi-enterré avec un mur beige, un sol en bois brun, une cheminée standard, un manteau de cheminée en pierre et un sol beige.
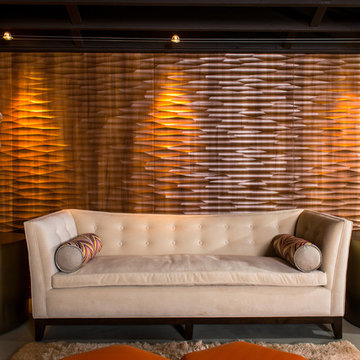
Steve Tauge Studios
Aménagement d'un sous-sol rétro enterré et de taille moyenne avec sol en béton ciré, un manteau de cheminée en carrelage et un mur beige.
Aménagement d'un sous-sol rétro enterré et de taille moyenne avec sol en béton ciré, un manteau de cheminée en carrelage et un mur beige.
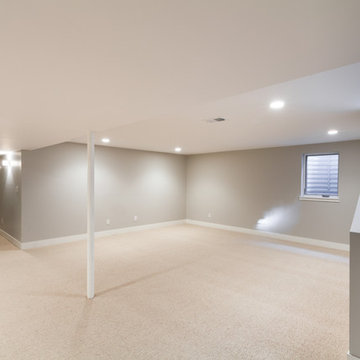
The large basement walls were reconfigured and larger window wells added for egress and better natural light. Photo by Michael de Leon Photography.
Idées déco pour un sous-sol rétro.
Idées déco pour un sous-sol rétro.
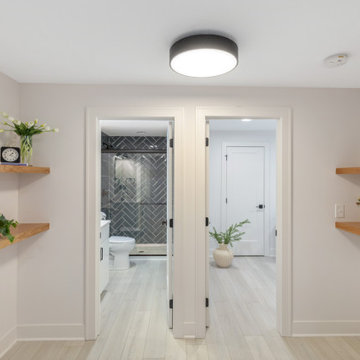
This client tore down a home in Prairie Village a few years ago and built new construction but left the basement unfinished. Our project was to finish the basement and create additional living space for the family of five, including a media area, bar, exercise room, kids’ playroom, and guest bedroom/bathroom. They wanted to finish the basement with a mid-century modern aesthetic with clean modern lines and black/white finishes with natural oak accents to resemble the way homes are finished in Finland, the client’s home country. We combined the media and bar areas to create a space perfect for watching movies and sports games. The natural oak slat wall is the highlight as you enter the basement living area. It is complemented by the black and white cabinets and graphic print backsplash tile in the bar area. The exercise room and kids’ playroom flank the sides of the media room and are hidden behind double rolling glass panel doors. Guests have a private bedroom with easy access to the full guest bathroom, which includes a rich blue herringbone shower.
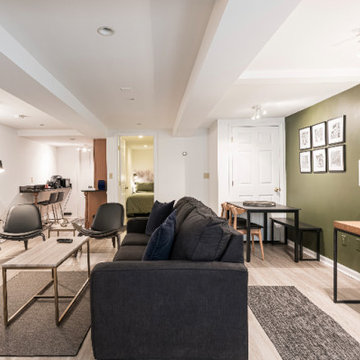
Basement unit apartment.
Idée de décoration pour un petit sous-sol vintage donnant sur l'extérieur avec une cheminée d'angle, un manteau de cheminée en carrelage et un sol gris.
Idée de décoration pour un petit sous-sol vintage donnant sur l'extérieur avec une cheminée d'angle, un manteau de cheminée en carrelage et un sol gris.
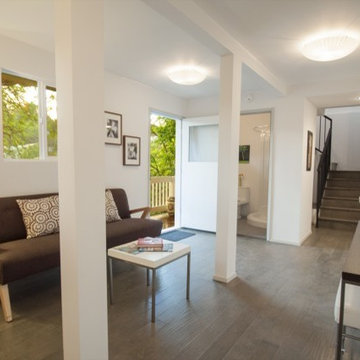
Cette image montre un sous-sol vintage donnant sur l'extérieur et de taille moyenne avec un mur blanc, un sol en bois brun et aucune cheminée.
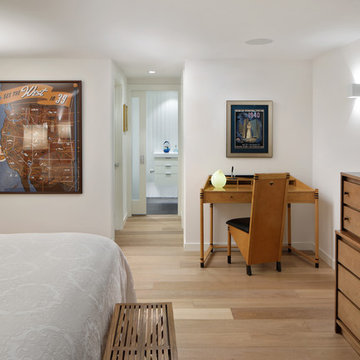
With a lower 7'-6" ceiling height in this vintage art deco decorated basement bedrooom and en-suite bathroom, we tried to trick the eye for a higher ceiling height feel by painting the the ceiling a lighter shade of white than the white wall color, although they look the same for the most part.
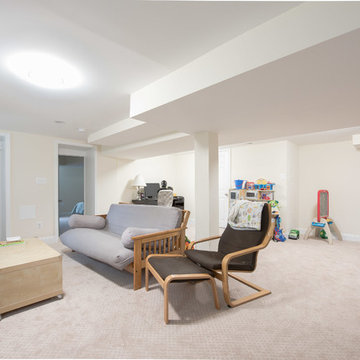
Addition off the side of a typical mid-century post-WWII colonial, including master suite with master bath expansion, first floor family room addition, a complete basement remodel with the addition of new bedroom suite for an AuPair. The clients realized it was more cost effective to do an addition over paying for outside child care for their growing family. Additionally, we helped the clients address some serious drainage issues that were causing settling issues in the home.

Steve Tauge Studios
Réalisation d'un sous-sol vintage de taille moyenne et enterré avec sol en béton ciré, une cheminée ribbon, un manteau de cheminée en carrelage, un mur beige et un sol beige.
Réalisation d'un sous-sol vintage de taille moyenne et enterré avec sol en béton ciré, une cheminée ribbon, un manteau de cheminée en carrelage, un mur beige et un sol beige.
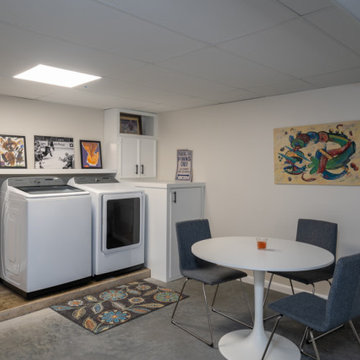
Finished basement space with built-ins in laundry area.
Idée de décoration pour un sous-sol vintage avec sol en béton ciré.
Idée de décoration pour un sous-sol vintage avec sol en béton ciré.
Idées déco de sous-sols rétro beiges
2
