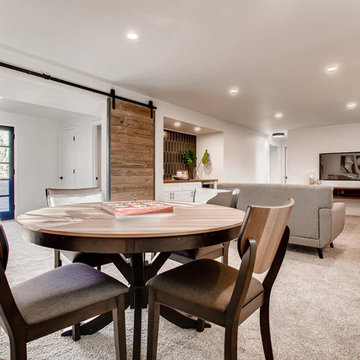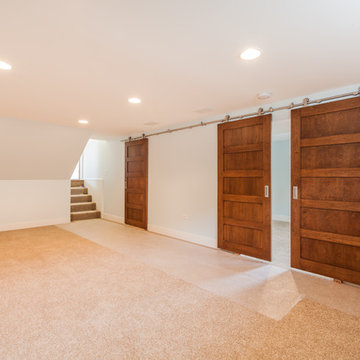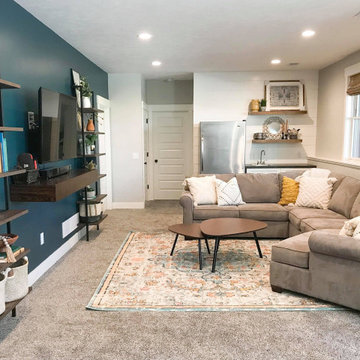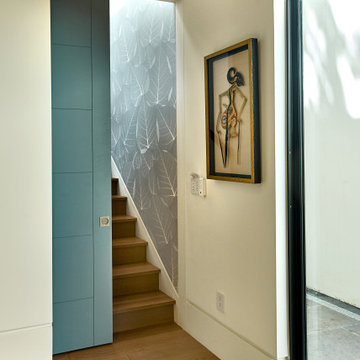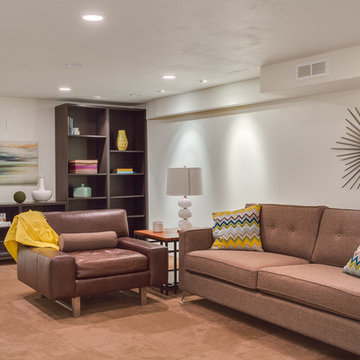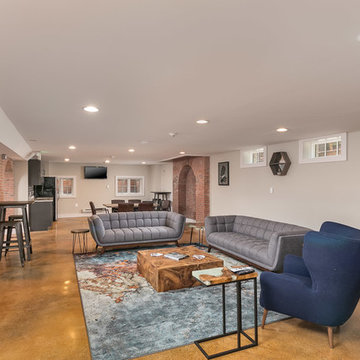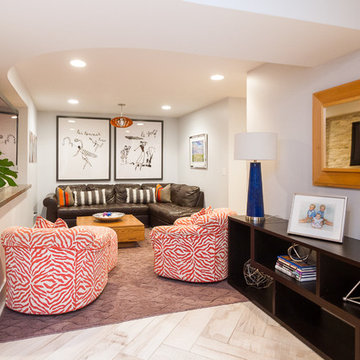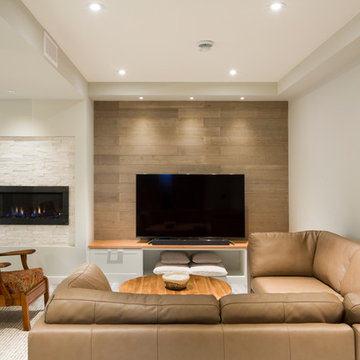Idées déco de sous-sols rétro beiges
Trier par :
Budget
Trier par:Populaires du jour
41 - 60 sur 127 photos
1 sur 3
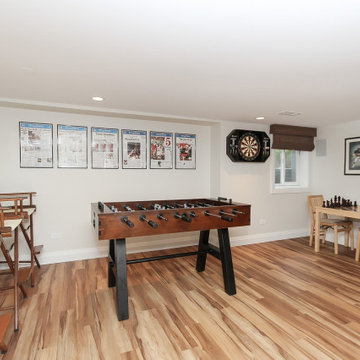
Aménagement d'un grand sous-sol rétro enterré avec un mur gris, un sol en vinyl, aucune cheminée et un sol marron.
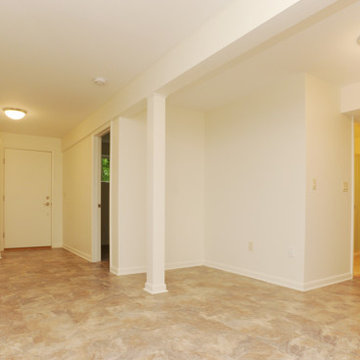
Cette image montre un sous-sol vintage donnant sur l'extérieur et de taille moyenne avec un mur blanc, aucune cheminée et un sol beige.
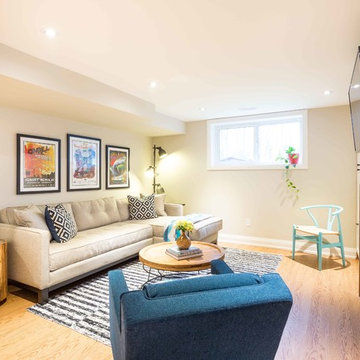
Cameron St. Photography
Cette image montre un sous-sol vintage enterré et de taille moyenne avec un mur gris, parquet clair, une cheminée standard et un manteau de cheminée en pierre.
Cette image montre un sous-sol vintage enterré et de taille moyenne avec un mur gris, parquet clair, une cheminée standard et un manteau de cheminée en pierre.
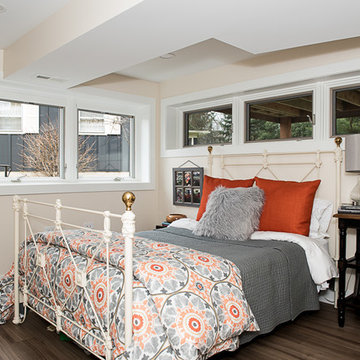
Aménagement d'un grand sous-sol rétro donnant sur l'extérieur avec un mur gris, un sol en vinyl, une cheminée d'angle, un manteau de cheminée en brique et un sol marron.
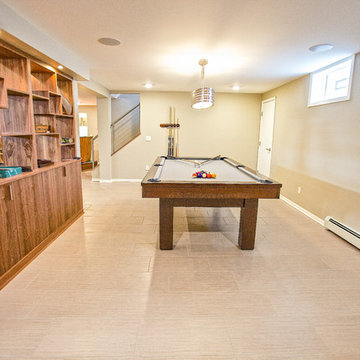
Built in 1951, this sprawling ranch style home has plenty of room for a large family, but the basement was vintage 50’s, with dark wood paneling and poor lighting. One redeeming feature was a curved bar, with multi-colored glass block lighting in the foot rest, wood paneling surround, and a red-orange laminate top. If one thing was to be saved, this was it.
Castle designed an open family, media & game room with a dining area near the vintage bar and an additional bedroom. Mid-century modern cabinetry was custom made to provide an open partition between the family and game rooms, as well as needed storage and display for family photos and mementos.
The enclosed, dark stairwell was opened to the new family space and a custom steel & cable railing system was installed. Lots of new lighting brings a bright, welcoming feel to the space. Now, the entire family can share and enjoy a part of the house that was previously uninviting and underused.
Come see this remodel during the 2018 Castle Home Tour, September 29-30, 2018!
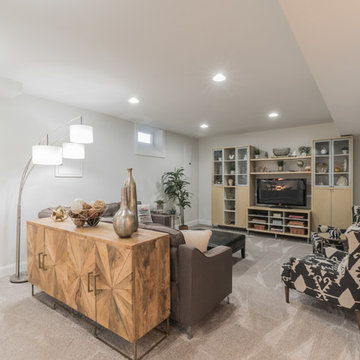
Idée de décoration pour un très grand sous-sol vintage semi-enterré avec un mur blanc, moquette et un sol gris.
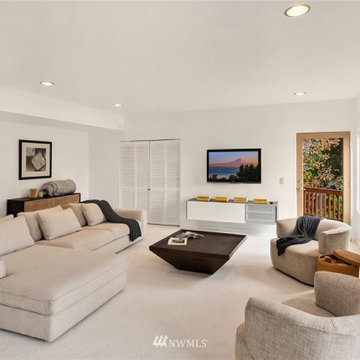
Cozy and minimal converted den, perfect for enjoying the view of Mt Rainier, or hosting company for a movie night.
Featuring:
Seabrook Sectional
Cette photo montre un sous-sol rétro.
Cette photo montre un sous-sol rétro.
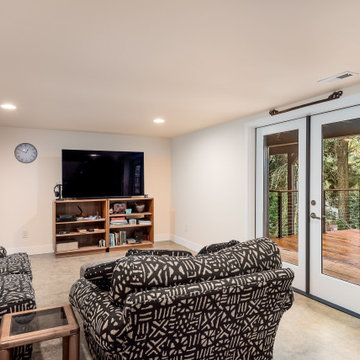
This 2 story home was originally built in 1952 on a tree covered hillside. Our company transformed this little shack into a luxurious home with a million dollar view by adding high ceilings, wall of glass facing the south providing natural light all year round, and designing an open living concept. The home has a built-in gas fireplace with tile surround, custom IKEA kitchen with quartz countertop, bamboo hardwood flooring, two story cedar deck with cable railing, master suite with walk-through closet, two laundry rooms, 2.5 bathrooms, office space, and mechanical room.
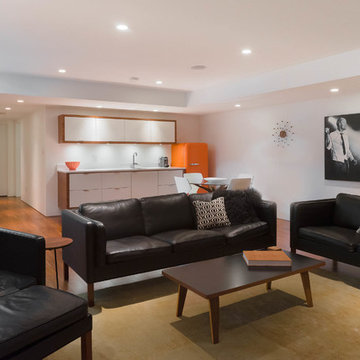
My House Design/Build Team | www.myhousedesignbuild.com | 604-694-6873 | Reuben Krabbe Photography
Inspiration pour un grand sous-sol vintage semi-enterré avec un mur blanc, un sol en bois brun, aucune cheminée et un sol marron.
Inspiration pour un grand sous-sol vintage semi-enterré avec un mur blanc, un sol en bois brun, aucune cheminée et un sol marron.
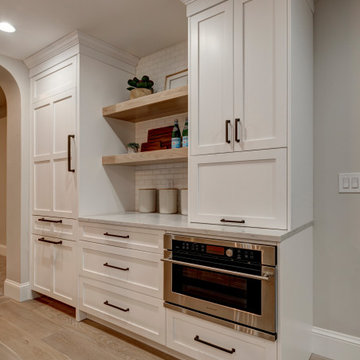
Inspiration pour un grand sous-sol vintage enterré avec salle de cinéma, un mur beige, sol en stratifié et un sol marron.
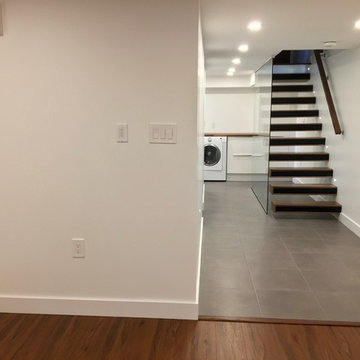
Réalisation d'un sous-sol vintage semi-enterré avec un mur blanc, un sol en carrelage de céramique et un sol gris.
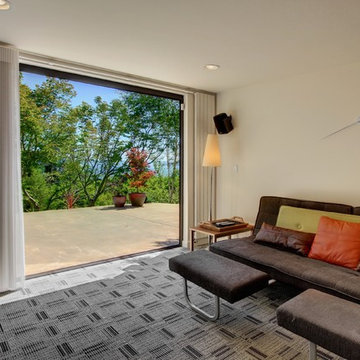
Basement entertainment area of this Normandy Park Mid Century Modern Home.
©Ohrt Real Estate Group | OhrtRealEstateGroup.com | P. 206.227.4500
Cette image montre un sous-sol vintage donnant sur l'extérieur avec un mur blanc.
Cette image montre un sous-sol vintage donnant sur l'extérieur avec un mur blanc.
Idées déco de sous-sols rétro beiges
3
