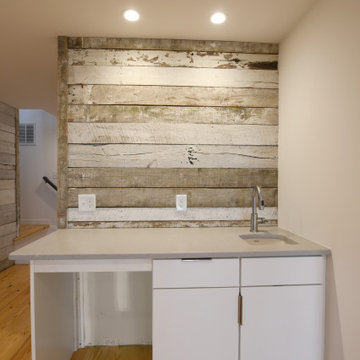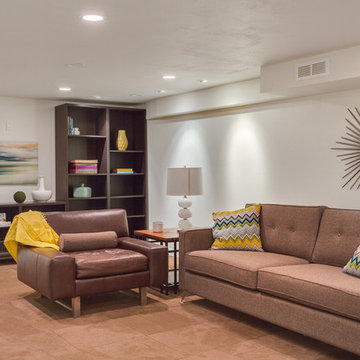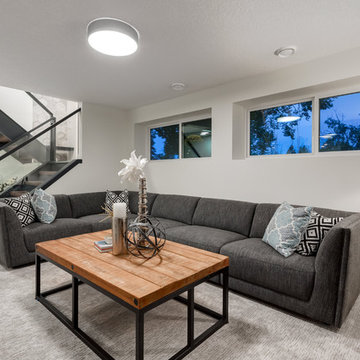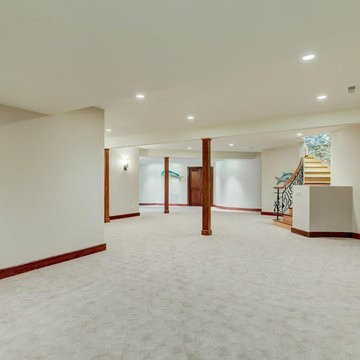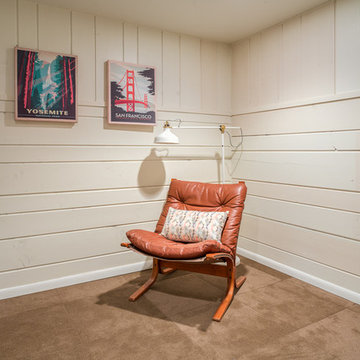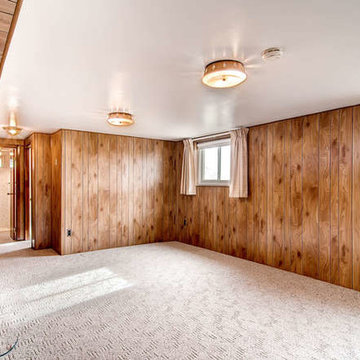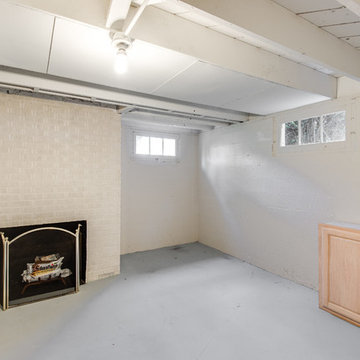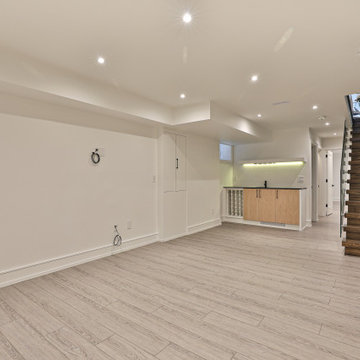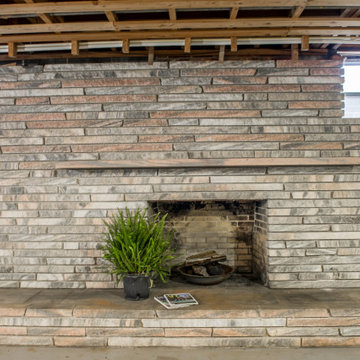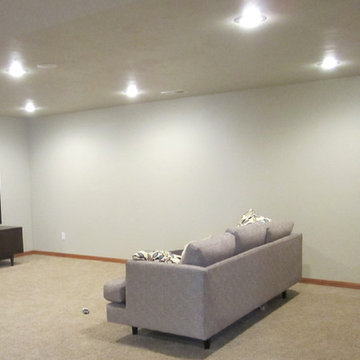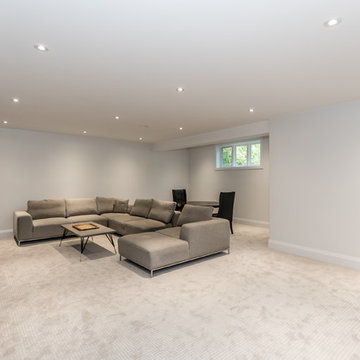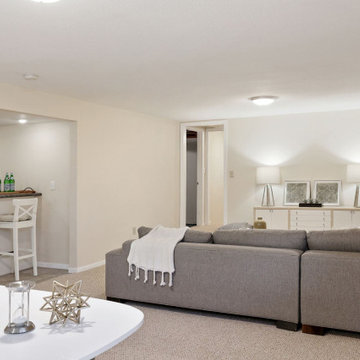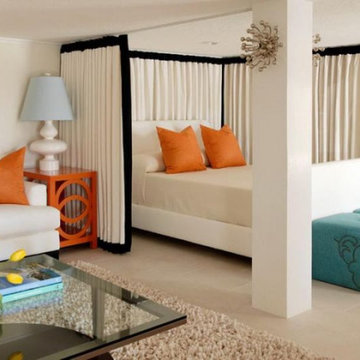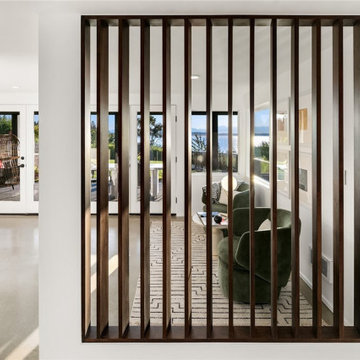Idées déco de sous-sols rétro beiges
Trier par :
Budget
Trier par:Populaires du jour
61 - 80 sur 127 photos
1 sur 3
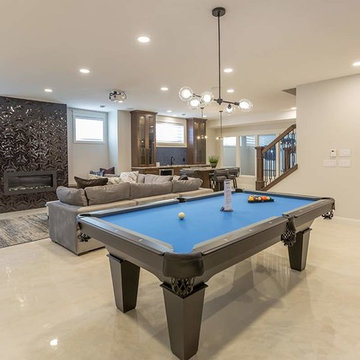
Photo: Payton Ramstead
Cette image montre un grand sous-sol vintage enterré avec un mur beige, une cheminée standard et un manteau de cheminée en carrelage.
Cette image montre un grand sous-sol vintage enterré avec un mur beige, une cheminée standard et un manteau de cheminée en carrelage.
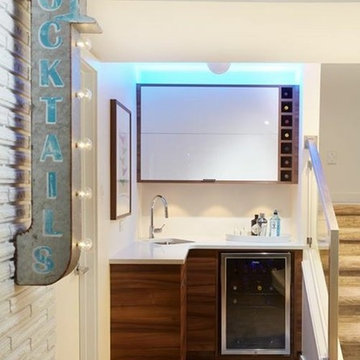
Cette image montre un grand sous-sol vintage enterré avec un mur blanc, moquette et aucune cheminée.
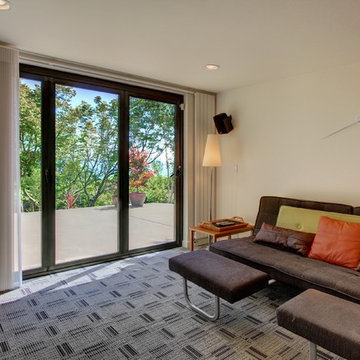
Basement entertainment area of this Normandy Park Mid Century Modern Home.
©Ohrt Real Estate Group | OhrtRealEstateGroup.com | P. 206.227.4500
Cette image montre un sous-sol vintage.
Cette image montre un sous-sol vintage.
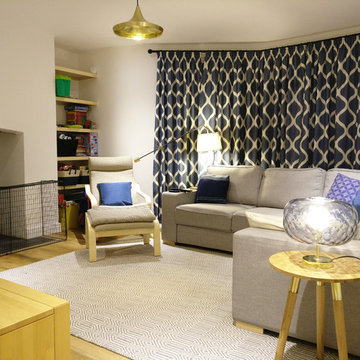
Laura Porter
Réalisation d'un sous-sol vintage de taille moyenne avec un mur gris, un sol en bois brun et un poêle à bois.
Réalisation d'un sous-sol vintage de taille moyenne avec un mur gris, un sol en bois brun et un poêle à bois.
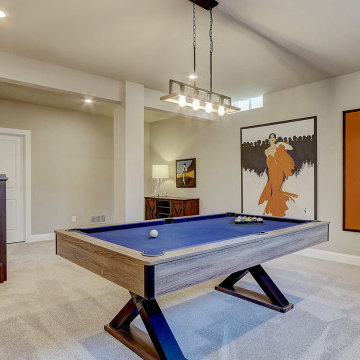
As you step inside the Glenwood Craftsman, you are greeted with an open concept floor plan that brings the kitchen, nook, great room, and sunroom together to create gathering places to cook, dine and lounge.
Interior design is focused on luxury fabrics, modern light fixtures and mixed metals, with gold hues. Light, subtle paint shades create a comfortable flow: creams, grays, khaki and gray-blue give the home a soothing mix of warm and cool. The décor is an eclectic concept, meant to match the modern family.
In the great room you will find an impressive paneled wall flanking a gas fireplace with stacked stone to the ceiling. The nook leads to the gorgeous sunroom with vaulted ceiling and three full walls of windows. The designer kitchen welcomes you with an oversized quartz topped island with snack bar. Staggered maple cabinets, undercabinet lighting, tile backsplash, and quartz countertops frame the perimeter. Luxurious slate appliances, gold cabinet hardware and a stylish faucet with a gold finish add warmth and sophistication to the room. Off the kitchen, a butler’s pantry with cabinets, quartz countertop and beverage refrigerator offer additional space for entertaining. The butler’s pantry conveniently leads to the beautiful dining room with decorative wainscoting. A study, powder room, and all-encompassing family command center with laundry, closet, cabinets, built-in desk and boot bench complete the first floor.
Located on the second floor, the master suite showcases an expansive bedroom with box up ceiling bordered with crown molding, walk-in tiled shower with bench and decorative niche, his-and-hers floating vanities with quartz countertops, separate commode room, tile flooring, and large custom walk-in closet. A princess suite with a full bath and two additional bedrooms connected by a jack and jill bath complete the second floor.
The finished lower level offers a rec room with a gaming focus, additional bedroom, and full bathroom perfect for guests.
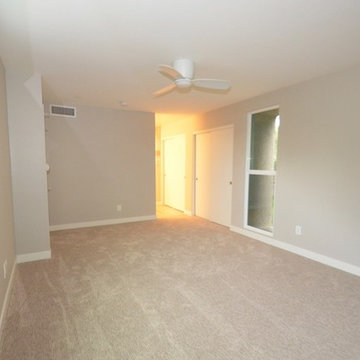
A mid-century modern home remodel with an open concept layout, vaulted ceilings, and light tile floors throughout. The kitchen was completely gutted to start fresh with all new fixtures, appliances, and a glass subway tile backsplash. The custom island, and single wall kitchen were designed to keep an open concept feel with the rest of the home to maximize living space.
Idées déco de sous-sols rétro beiges
4
