Idées déco de terrasses arrière
Trier par :
Budget
Trier par:Populaires du jour
61 - 80 sur 208 070 photos
1 sur 5

In Katy, Texas, Tradition Outdoor Living designed an outdoor living space, transforming the average backyard into a Texas Ranch-style retreat.
Entering this outdoor addition, the scene boasts Texan Ranch with custom made cedar Barn-style doors creatively encasing the recessed TV above the fireplace. Maintaining the appeal of the doors, the fireplace cedar mantel is adorned with accent rustic hardware. The 60” electric fireplace, remote controlled with LED lights, flickers warm colors for a serene evening on the patio. An extended hearth continues along the perimeter of living room, creating bench seating for all.
This combination of Rustic Taloka stack stone, from the fireplace and columns, and the polished Verano stone, capping the hearth and columns, perfectly pairs together enhancing the feel of this outdoor living room. The cedar-trimmed coffered beams in the tongue and groove ceiling and the wood planked stamped concrete make this space even more unique!
In the large Outdoor Kitchen, beautifully polished New Venetian Gold granite countertops allow the chef plenty of space for serving food and chatting with guests at the bar. The stainless steel appliances sparkle in the evening while the custom, color-changing LED lighting glows underneath the kitchen granite.
In the cooler months, this outdoor space is wired for electric radiant heat. And if anyone is up for a night of camping at the ranch, this outdoor living space is ready and complete with an outdoor bathroom addition!
Photo Credit: Jennifer Sue Photography
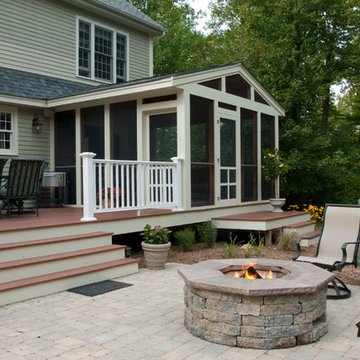
Cette photo montre une terrasse arrière chic de taille moyenne avec un foyer extérieur et aucune couverture.
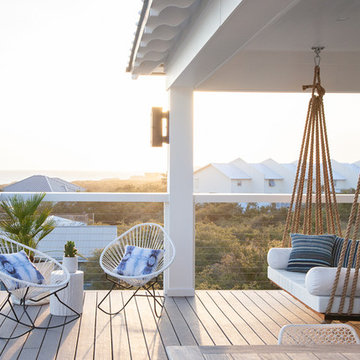
Caroline Allison
Idées déco pour une terrasse arrière bord de mer de taille moyenne avec une extension de toiture.
Idées déco pour une terrasse arrière bord de mer de taille moyenne avec une extension de toiture.
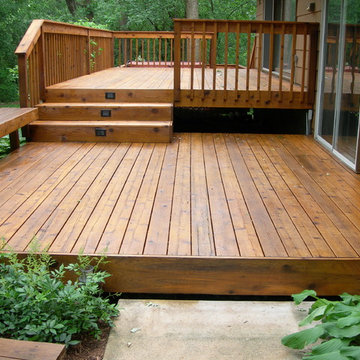
Aménagement d'une grande terrasse arrière classique avec aucune couverture.

Inspiration pour une terrasse arrière traditionnelle de taille moyenne avec des pavés en pierre naturelle et aucune couverture.

This outdoor kitchen/bar provides everything you need to entertain your guests outdoors. The stainless steel cabinets along the wall house a sink, refrigerator and plenty of storage.
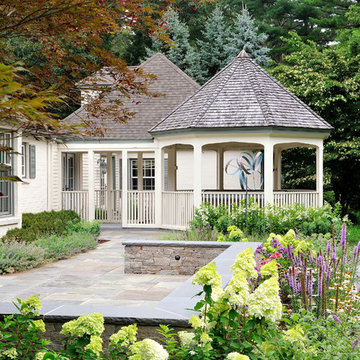
Restoration and expansion of backyard estate patio area. Bluestone patio with capped seating wall expanded to include extensive plantings, low level lighting, and the addition of a bocce court. - Sallie Hill Design | Landscape Architecture | 339-970-9058 | salliehilldesign.com | photo ©2013 Brian Hill

Cette photo montre une terrasse arrière chic avec un foyer extérieur et une extension de toiture.
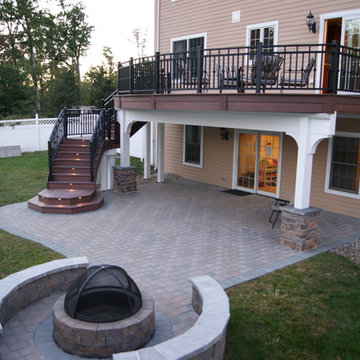
This project required a unique design to fit within the building envelope of this property while maximizing living space on and under this unusually high deck. This curved deck answered the challenge while creating a one of a kind space, connecting the second story indoor area to relaxed seating convenient to the kitchen and the lower living area to a completely protected space under the deck. The rounded design and detailed trim work add character to every perspective. Illuminated for evening entertainment the party continues after dark. A grand staircase descends to the paver patio area below. The landing at the base of the staircase adds scale while smoothing flow whether heading to the swings or to the patio. At the far end of the patio a fire feature flanked by two arched benches provides for a reflective moment or relaxed conversation amid the warm ambiance of the fire. Substructure is ACQ pine with all Zmax hardware on 12” & 16” X 42’’ deep footings. Average live load exceeds 80# per sq ft. Framing lumber is blacked out for better aesthetics.
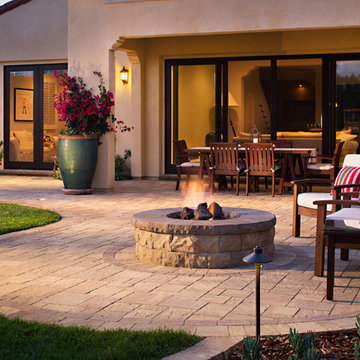
http://www.installitdirect.com
Cette photo montre une terrasse arrière méditerranéenne de taille moyenne avec un foyer extérieur, des pavés en béton et aucune couverture.
Cette photo montre une terrasse arrière méditerranéenne de taille moyenne avec un foyer extérieur, des pavés en béton et aucune couverture.

Idées déco pour une grande terrasse arrière classique avec des pavés en pierre naturelle et un gazebo ou pavillon.
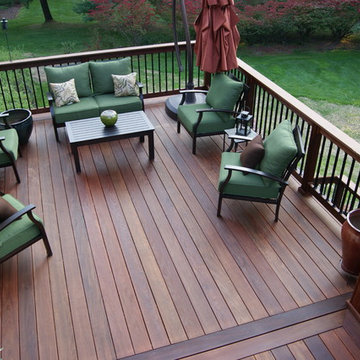
Gorgeous multilevel Ipe hardwood deck with stone inlay in sunken lounge area for fire bowl, Custom Ipe rails with Deckorator balusters, Our signature plinth block profile fascias. Our own privacy wall with faux pergola over eating area. Built in Ipe planters transition from upper to lower decks and bring a burst of color. The skirting around the base of the deck is all done in mahogany lattice and trimmed with Ipe. The lighting is all Timbertech. Give us a call today @ 973.729.2125 to discuss your project
Sean McAleer

Elegant multi-level Ipe Deck features simple lines, built-in benches with an unobstructed view of terraced gardens and pool. (c) Decks by Kiefer ~ New jersey

We were contacted by a family named Pesek who lived near Memorial Drive on the West side of Houston. They lived in a stately home built in the late 1950’s. Many years back, they had contracted a local pool company to install an old lagoon-style pool, which they had since grown tired of. When they initially called us, they wanted to know if we could build them an outdoor room at the far end of the swimming pool. We scheduled a free consultation at a time convenient to them, and we drove out to their residence to take a look at the property.
After a quick survey of the back yard, rear of the home, and the swimming pool, we determined that building an outdoor room as an addition to their existing landscaping design would not bring them the results they expected. The pool was visibly dated with an early “70’s” look, which not only clashed with the late 50’s style of home architecture, but guaranteed an even greater clash with any modern-style outdoor room we constructed. Luckily for the Peseks, we offered an even better landscaping plan than the one they had hoped for.
We proposed the construction of a new outdoor room and an entirely new swimming pool. Both of these new structures would be built around the classical geometry of proportional right angles. This would allow a very modern design to compliment an older home, because basic geometric patterns are universal in many architectural designs used throughout history. In this case, both the swimming pool and the outdoor rooms were designed as interrelated quadrilateral forms with proportional right angles that created the illusion of lengthened distance and a sense of Classical elegance. This proved a perfect complement to a house that had originally been built as a symbolic emblem of a simpler, more rugged and absolute era.
Though reminiscent of classical design and complimentary to the conservative design of the home, the interior of the outdoor room was ultra-modern in its array of comfort and convenience. The Peseks felt this would be a great place to hold birthday parties for their child. With this new outdoor room, the Peseks could take the party outside at any time of day or night, and at any time of year. We also built the structure to be fully functional as an outdoor kitchen as well as an outdoor entertainment area. There was a smoker, a refrigerator, an ice maker, and a water heater—all intended to eliminate any need to return to the house once the party began. Seating and entertainment systems were also added to provide state of the art fun for adults and children alike. We installed a flat-screen plasma TV, and we wired it for cable.
The swimming pool was built between the outdoor room and the rear entrance to the house. We got rid of the old lagoon-pool design which geometrically clashed with the right angles of the house and outdoor room. We then had a completely new pool built, in the shape of a rectangle, with a rather innovative coping design.
We showcased the pool with a coping that rose perpendicular to the ground out of the stone patio surface. This reinforced our blend of contemporary look with classical right angles. We saved the client an enormous amount of money on travertine by setting the coping so that it does not overhang with the tile. Because the ground between the house and the outdoor room gradually dropped in grade, we used the natural slope of the ground to create another perpendicular right angle at the end of the pool. Here, we installed a waterfall which spilled over into a heated spa. Although the spa was fed from within itself, it was built to look as though water was coming from within the pool.
The ultimate result of all of this is a new sense of visual “ebb and flow,” so to speak. When Mr. Pesek sits in his couch facing his house, the earth appears to rise up first into an illuminated pool which leads the way up the steps to his home. When he sits in his spa facing the other direction, the earth rises up like a doorway to his outdoor room, where he can comfortably relax in the water while he watches TV. For more the 20 years Exterior Worlds has specialized in servicing many of Houston's fine neighborhoods.

A patterned Lannonstone wall creates a private backdrop for the heated spa, featuring a sheer water weir pouring from between the wall’s mortar joints. Generous planting beds provide seasonal texture and softening between paved areas.
The paving is Bluestone.
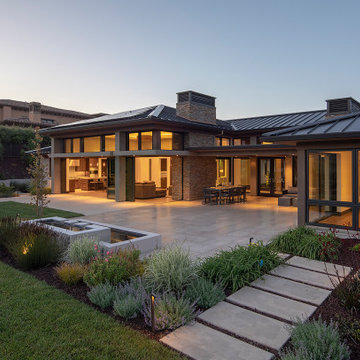
Aménagement d'une terrasse arrière contemporaine avec un point d'eau, du carrelage et une extension de toiture.
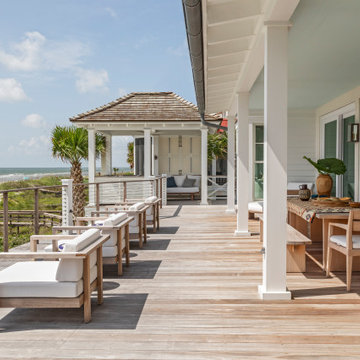
Réalisation d'une très grande terrasse arrière et au premier étage marine avec une extension de toiture et un garde-corps en câble.
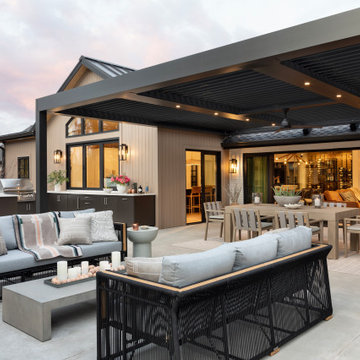
Cette image montre une grande terrasse arrière traditionnelle avec une cuisine d'été et une pergola.

‘Oh What A Ceiling!’ ingeniously transformed a tired mid-century brick veneer house into a suburban oasis for a multigenerational family. Our clients, Gabby and Peter, came to us with a desire to reimagine their ageing home such that it could better cater to their modern lifestyles, accommodate those of their adult children and grandchildren, and provide a more intimate and meaningful connection with their garden. The renovation would reinvigorate their home and allow them to re-engage with their passions for cooking and sewing, and explore their skills in the garden and workshop.
Idées déco de terrasses arrière
4
