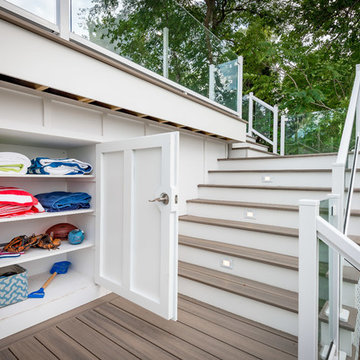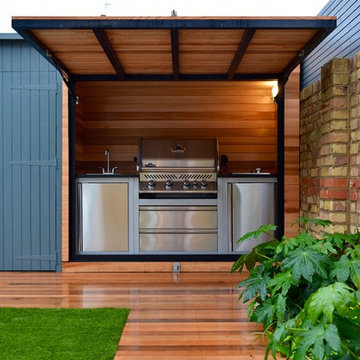Idées déco de terrasses arrière
Trier par :
Budget
Trier par:Populaires du jour
101 - 120 sur 208 070 photos
1 sur 5
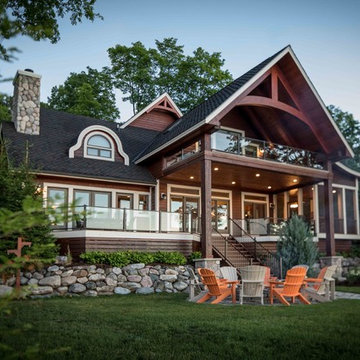
We were hired to add space to their cottage while still maintaining the current architectural style. We enlarged the home's living area, created a larger mudroom off the garage entry, enlarged the screen porch and created a covered porch off the dining room and the existing deck was also enlarged. On the second level, we added an additional bunk room, bathroom, and new access to the bonus room above the garage. The exterior was also embellished with timber beams and brackets as well as a stunning new balcony off the master bedroom. Trim details and new staining completed the look.
- Jacqueline Southby Photography

Photography: Rett Peek
Idée de décoration pour une terrasse arrière tradition de taille moyenne avec du gravier et une pergola.
Idée de décoration pour une terrasse arrière tradition de taille moyenne avec du gravier et une pergola.

The loveseat and pergola provide a shady resting spot behind the garage in this city garden.
Inspiration pour une terrasse arrière ethnique avec des pavés en brique et une pergola.
Inspiration pour une terrasse arrière ethnique avec des pavés en brique et une pergola.
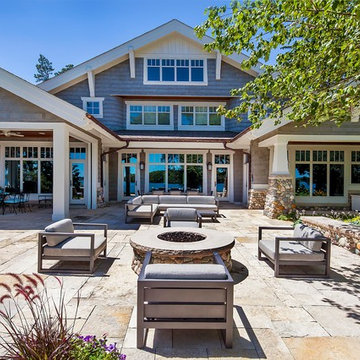
Inspired by the surrounding landscape, the Craftsman/Prairie style is one of the few truly American architectural styles. It was developed around the turn of the century by a group of Midwestern architects and continues to be among the most comfortable of all American-designed architecture more than a century later, one of the main reasons it continues to attract architects and homeowners today. Oxbridge builds on that solid reputation, drawing from Craftsman/Prairie and classic Farmhouse styles. Its handsome Shingle-clad exterior includes interesting pitched rooflines, alternating rows of cedar shake siding, stone accents in the foundation and chimney and distinctive decorative brackets. Repeating triple windows add interest to the exterior while keeping interior spaces open and bright. Inside, the floor plan is equally impressive. Columns on the porch and a custom entry door with sidelights and decorative glass leads into a spacious 2,900-square-foot main floor, including a 19 by 24-foot living room with a period-inspired built-ins and a natural fireplace. While inspired by the past, the home lives for the present, with open rooms and plenty of storage throughout. Also included is a 27-foot-wide family-style kitchen with a large island and eat-in dining and a nearby dining room with a beadboard ceiling that leads out onto a relaxing 240-square-foot screen porch that takes full advantage of the nearby outdoors and a private 16 by 20-foot master suite with a sloped ceiling and relaxing personal sitting area. The first floor also includes a large walk-in closet, a home management area and pantry to help you stay organized and a first-floor laundry area. Upstairs, another 1,500 square feet awaits, with a built-ins and a window seat at the top of the stairs that nod to the home’s historic inspiration. Opt for three family bedrooms or use one of the three as a yoga room; the upper level also includes attic access, which offers another 500 square feet, perfect for crafts or a playroom. More space awaits in the lower level, where another 1,500 square feet (and an additional 1,000) include a recreation/family room with nine-foot ceilings, a wine cellar and home office.
Photographer: Jeff Garland
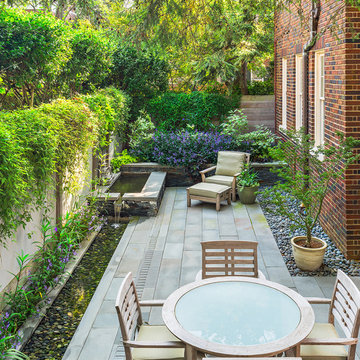
Idée de décoration pour une petite terrasse arrière asiatique avec un point d'eau, des pavés en pierre naturelle et aucune couverture.
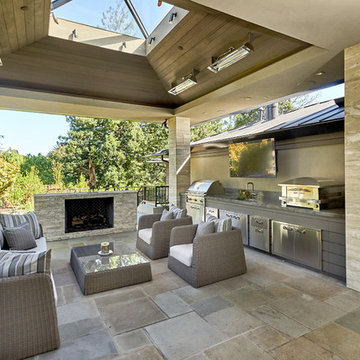
Outdoor Kitchen and Entertaining Patio
Mark Pinkerton - Vi360 Photography
Aménagement d'une grande terrasse arrière contemporaine avec une cuisine d'été, des pavés en pierre naturelle et une extension de toiture.
Aménagement d'une grande terrasse arrière contemporaine avec une cuisine d'été, des pavés en pierre naturelle et une extension de toiture.
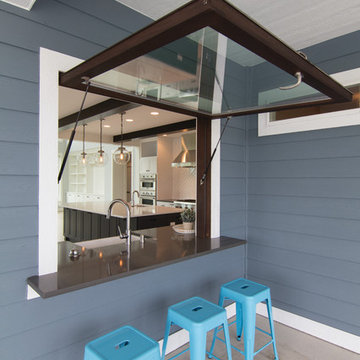
Becky Pospical
Special awning window requested by homeowner to easily provide snacks to her family while they are enjoying their pool.
Inspiration pour une très grande terrasse arrière craftsman avec une cuisine d'été, une dalle de béton et une extension de toiture.
Inspiration pour une très grande terrasse arrière craftsman avec une cuisine d'été, une dalle de béton et une extension de toiture.
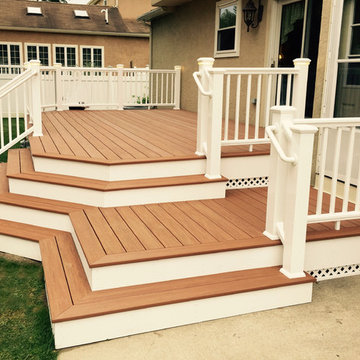
Aménagement d'une petite terrasse arrière classique avec aucune couverture.
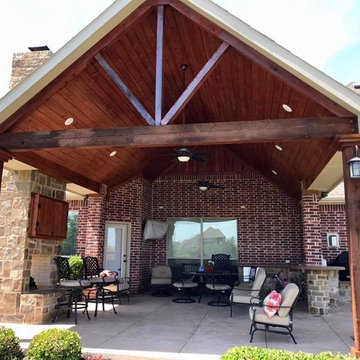
Inspiration pour une terrasse arrière craftsman de taille moyenne avec une cuisine d'été, des pavés en béton et une extension de toiture.
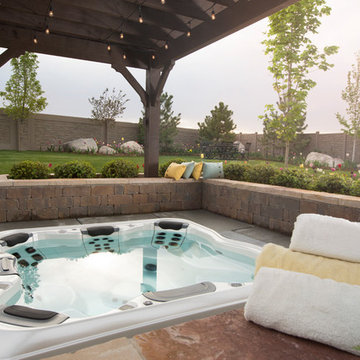
Cette image montre une terrasse arrière traditionnelle de taille moyenne avec une dalle de béton et une pergola.
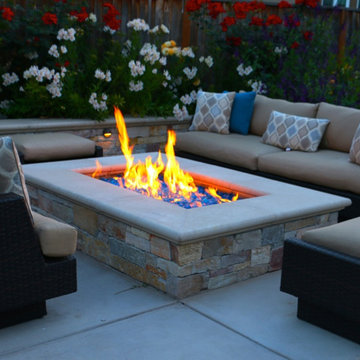
Aménagement d'une terrasse arrière moderne de taille moyenne avec un foyer extérieur, des pavés en béton et aucune couverture.
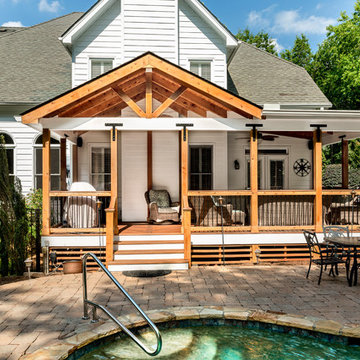
Craftsman Covered Deck with beautiful attention to detail in craftsmanship. Ipe decking, stairs, and top rail. Dressed Western Red Cedar posts, top & bottom rails, and exposed rafters. Southern Yellow Pine T&G exposed roof decking. Architectural metal bracing & bracket hardware. A beautiful covered deck with a high level of customization and finish detailing.
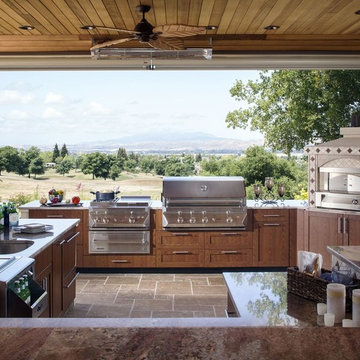
Cette photo montre une grande terrasse arrière craftsman avec une cuisine d'été, des pavés en pierre naturelle et une pergola.
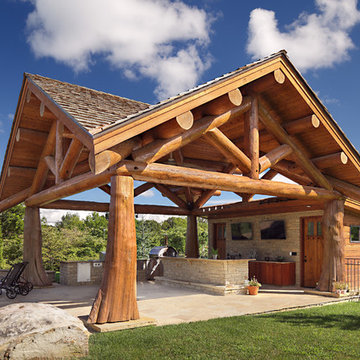
This log outdoor structure, a grand backyard pavilion features an outdoor kitchen, bar and bathrooms for changing. Produced By: PrecisionCraft Log & Timber Homes Photo Credit: Mountain Photographics, Inc.

Idées déco pour une terrasse arrière classique de taille moyenne avec une pergola.
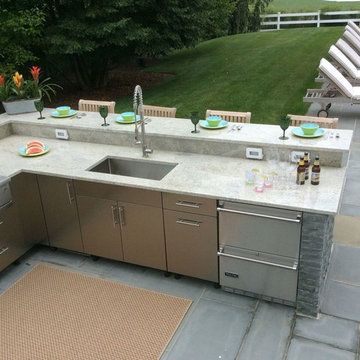
Réalisation d'une grande terrasse arrière tradition avec une cuisine d'été, un auvent et des pavés en béton.

Idées déco pour un mur végétal de terrasse arrière campagne de taille moyenne avec des pavés en béton.
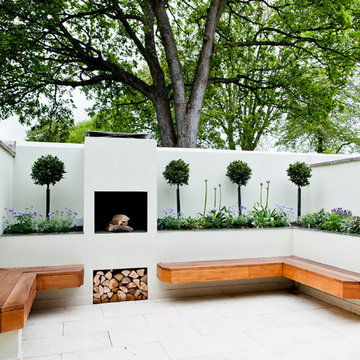
Cette image montre une petite terrasse arrière design avec un foyer extérieur et des pavés en pierre naturelle.
Idées déco de terrasses arrière
6
