Terrasse
Trier par :
Budget
Trier par:Populaires du jour
41 - 60 sur 6 219 photos
1 sur 2
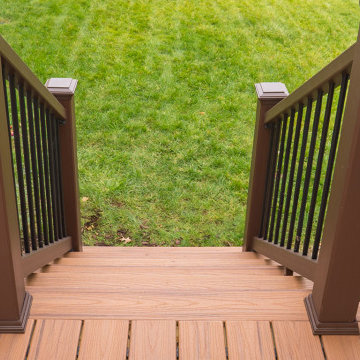
Beautiful Deck and Screened Gazebo built for a family in Boyds, in Montgomery County, MD.
Cette photo montre une terrasse arrière et au rez-de-chaussée chic de taille moyenne avec jupe de finition et un garde-corps en matériaux mixtes.
Cette photo montre une terrasse arrière et au rez-de-chaussée chic de taille moyenne avec jupe de finition et un garde-corps en matériaux mixtes.
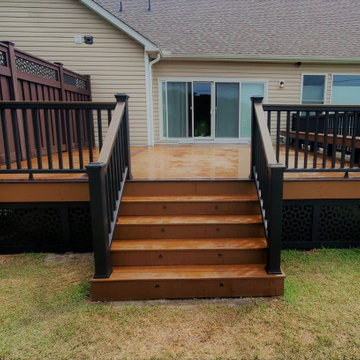
The Trex Deck was a new build from the footers up. Complete with pressure treated framing, Trex decking, Trex Railings, Trex Fencing and Trex Lattice. And no deck project is complete without lighting: lighted stairs and post caps.
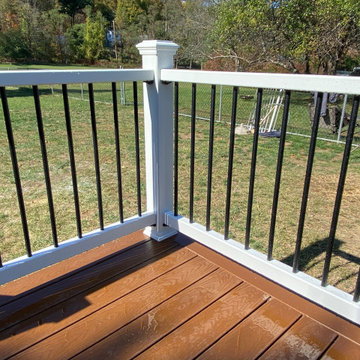
Deck Renovation with Trex Decking and Railing for a beautiful Low Maintenance Outdoor Living space
Aménagement d'une terrasse arrière et au rez-de-chaussée classique de taille moyenne avec jupe de finition, aucune couverture et un garde-corps en matériaux mixtes.
Aménagement d'une terrasse arrière et au rez-de-chaussée classique de taille moyenne avec jupe de finition, aucune couverture et un garde-corps en matériaux mixtes.

Outdoor living space with fireplace.
Design by: H2D Architecture + Design
www.h2darchitects.com
Built by: Crescent Builds
Photos by: Julie Mannell Photography

Kaplan Architects, AIA
Location: Redwood City , CA, USA
Front entry deck creating an outdoor room for the main living area. The exterior siding is natural cedar and the roof is a standing seam metal roofing system with custom design integral gutters.
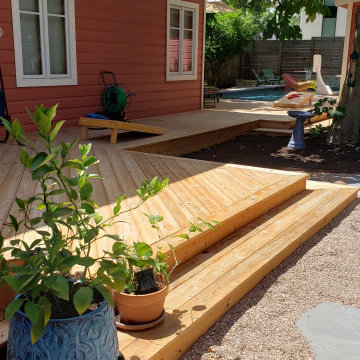
The deck we designed for these clients is elevated but not high enough to require railings. In the areas where a step down was needed, we created a wide, deep step running the length or width of the deck. These wide steps can even provide a convenient place to sit!
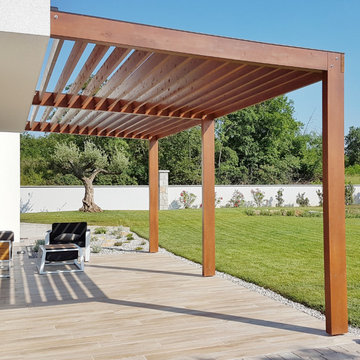
Réalisation d'une terrasse arrière et au rez-de-chaussée tradition de taille moyenne avec une pergola et un garde-corps en bois.
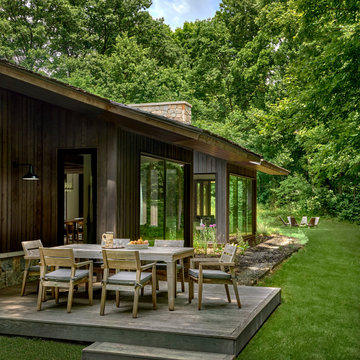
An outdoor dining area is set off to the side of the large kitchen window that looks down to the river below.
Cette image montre une terrasse arrière et au rez-de-chaussée chalet de taille moyenne avec une extension de toiture.
Cette image montre une terrasse arrière et au rez-de-chaussée chalet de taille moyenne avec une extension de toiture.
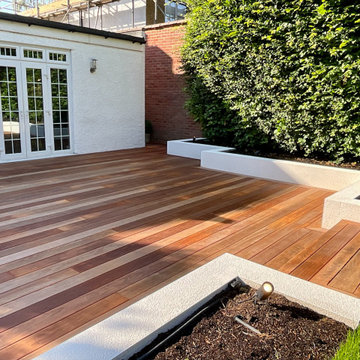
Jatoba hardwood hidden fixed decking, porcelain paving and turfing with lights and irrigation system
Idées déco pour une terrasse arrière et au rez-de-chaussée moderne de taille moyenne avec aucune couverture.
Idées déco pour une terrasse arrière et au rez-de-chaussée moderne de taille moyenne avec aucune couverture.
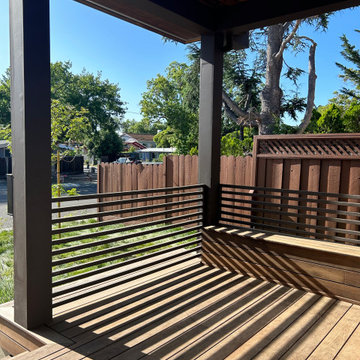
Bathed in warm, golden sunlight, the deck becomes a radiant sanctuary that embraces you with its natural splendor. As the sun's rays dance upon the wooden surface, the deck comes alive, casting playful patterns of light and shadow that create an enchanting atmosphere.
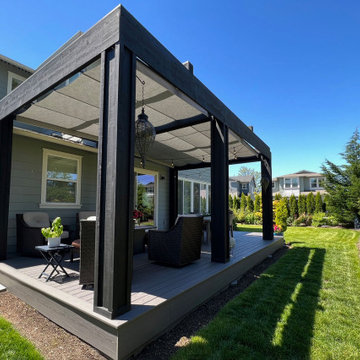
ShadeFX customized a 14’x12’ and 12’x8’ manual retractable canopies for a custom pergola in Washington. The system components were powder-coated Traffic Black to complement the pergola.

This remodel was needed in order to take a 1950's style concrete upper slab into the present day, making it a true indoor-outdoor living space, but still utilizing all of the Midcentury design aesthetics. In the 1990's someone tried to update the space by covering the concrete ledge with pavers, as well as a portion of the area that the current deck is over. Once all the pavers were removed, the black tile was placed over the old concrete ledge and then the deck was added on, to create additional usable sq footage.
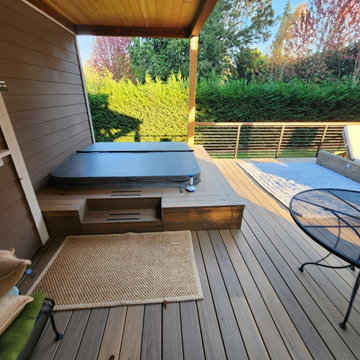
This was a conversion project of a plain deck into a beautiful and functional year-round, covered, deck and outdoor living space. The covered, outdoor hot tub opens up to an uncovered deck space that is perfect for lounging.
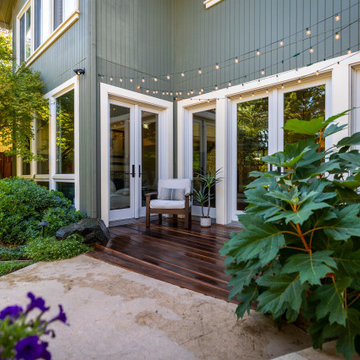
Idées déco pour une terrasse arrière et au rez-de-chaussée classique de taille moyenne avec aucune couverture.
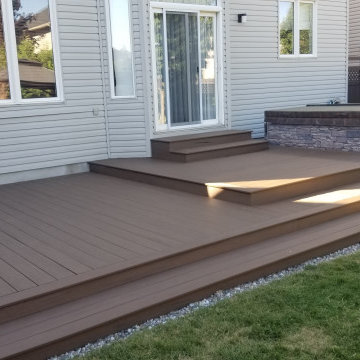
Check out this large deck we completed in Stittsville!
A beautiful TimberTech composite deck in the colour Dark Roast of the PRO Reserve Collection. Inspired by reclaimed wood, the heavy wire-brushed, low-gloss finish showcases the classic cathedral wood grain pattern on these resilient boards.
Of course, there are no visible fasteners anywhere with the use of CONCEALoc Hidden Fasteners on the grooved infill boards and Starborn Pro Plug system for the square edge boards.
A privacy screen located on the end of the deck features black powder-coated aluminum posts from HOFT Solutions as well as the same TimberTech boards used for the deck surface.
A line of coloured riverwash stone borders the deck for a tailored and professional finish.
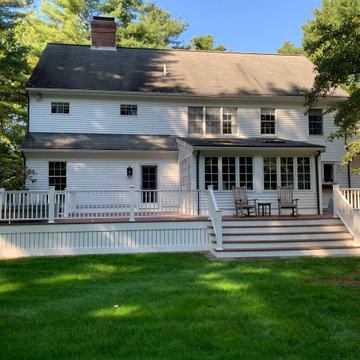
Country House Deck with traditional railings & Vertical lattice. Dover Massachusetts
Inspiration pour une grande terrasse arrière et au rez-de-chaussée traditionnelle avec aucune couverture et un garde-corps en matériaux mixtes.
Inspiration pour une grande terrasse arrière et au rez-de-chaussée traditionnelle avec aucune couverture et un garde-corps en matériaux mixtes.
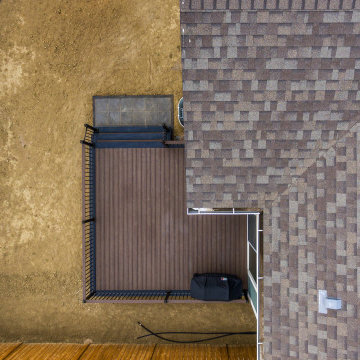
Mineral Composite Deck
Aménagement d'une terrasse arrière et au rez-de-chaussée classique avec aucune couverture et un garde-corps en métal.
Aménagement d'une terrasse arrière et au rez-de-chaussée classique avec aucune couverture et un garde-corps en métal.
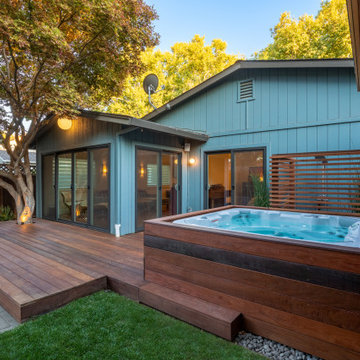
Ipe deck into back of home with spa and covered area in background.
Exemple d'une terrasse avec une douche extérieure arrière et au rez-de-chaussée moderne de taille moyenne avec aucune couverture.
Exemple d'une terrasse avec une douche extérieure arrière et au rez-de-chaussée moderne de taille moyenne avec aucune couverture.
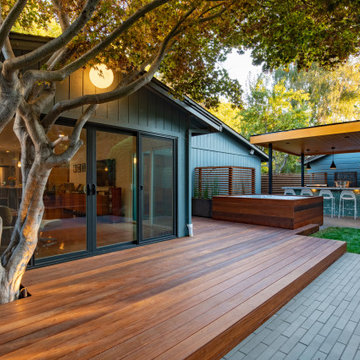
Ipe deck into back of home with spa and covered area in background.
Aménagement d'une terrasse avec une douche extérieure arrière et au rez-de-chaussée moderne de taille moyenne avec aucune couverture.
Aménagement d'une terrasse avec une douche extérieure arrière et au rez-de-chaussée moderne de taille moyenne avec aucune couverture.
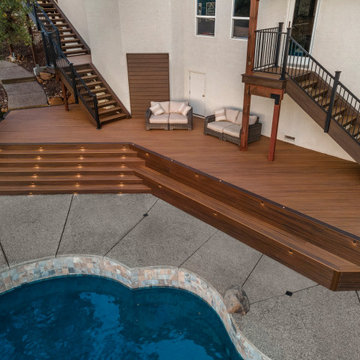
Inspiration pour une terrasse arrière et au rez-de-chaussée traditionnelle de taille moyenne avec aucune couverture et un garde-corps en métal.
3