Idées déco de terrasses avec une extension de toiture
Trier par :
Budget
Trier par:Populaires du jour
201 - 220 sur 58 868 photos
1 sur 4
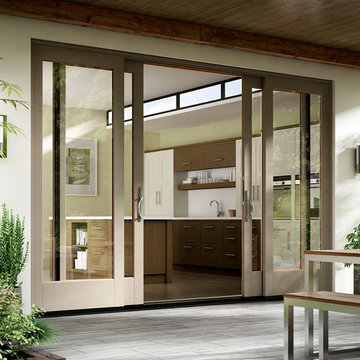
Milgard Essence fiberglass clad / wood interior sliding door.Lifetime warranty that includes accidental glass breakage.
Cette image montre une terrasse arrière design de taille moyenne avec une cuisine d'été et une extension de toiture.
Cette image montre une terrasse arrière design de taille moyenne avec une cuisine d'été et une extension de toiture.
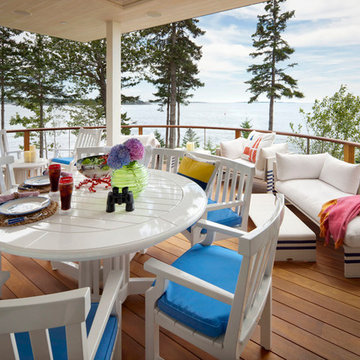
Knickerbocker Group | ARCHITECT
Stewart Reniers Design | INTERIOR DESIGNER
Knickerbocker Group | BUILDER
Trent Bell | PHOTOGRAPHER
Exemple d'une terrasse bord de mer avec une extension de toiture.
Exemple d'une terrasse bord de mer avec une extension de toiture.
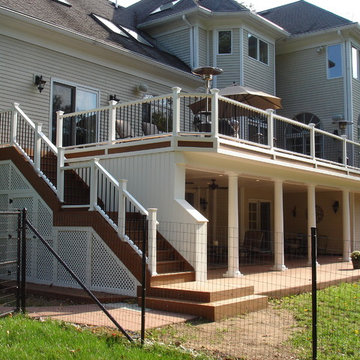
This large deck in Bernardsville, NJ features low maintenance TimberTech decking and a Fiberon rail with black round aluminum balusters. The rail also features low voltage LED post caps.
The underside of the deck is waterproofed to create a dry space for entertainment. A gutter is hidden inside the beam wrap to carry water away from the house. The underside of the stairs are enclosed for storage.
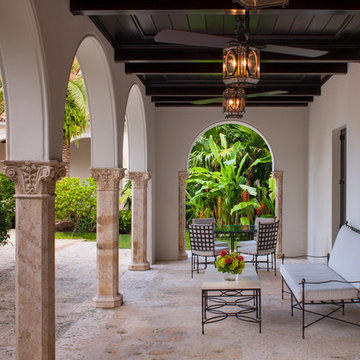
Patio
Photo Credit: Maxwell Mackenzie
Idée de décoration pour une très grande terrasse méditerranéenne avec du carrelage et une extension de toiture.
Idée de décoration pour une très grande terrasse méditerranéenne avec du carrelage et une extension de toiture.
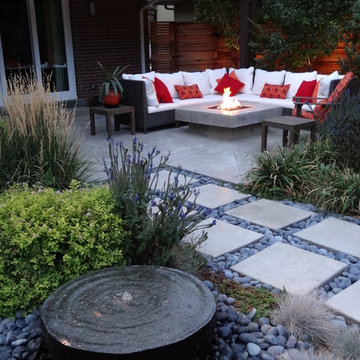
Beautiful water feature with concrete fire pit and seating area in background. The poured concrete pavers with Mexican beach pebble serve as wonderful walkway to the seating area.
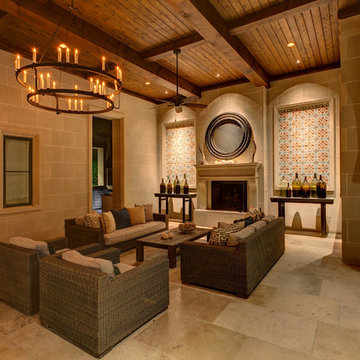
Cette photo montre une terrasse méditerranéenne avec un foyer extérieur, du carrelage et une extension de toiture.
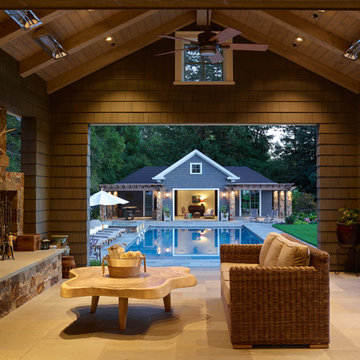
An indoor-outdoor banquet room with attached bar and hearth is a natural gathering place to overlook the serenity of the pool, lawn and gardens.
Photography by Marion Brenner
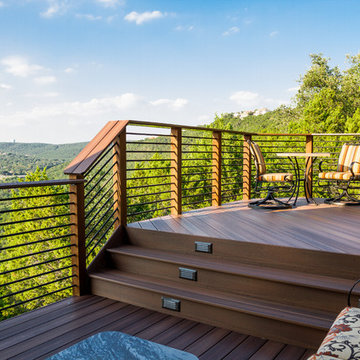
This railing system offers safety without distracting from the view.
Designed & built by Jim Odom at Archadeck Austin.
Photo Credit: Kristian Alveo & TimberTown
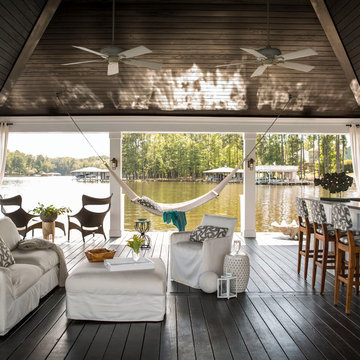
The chance to build a lakeside weekend home in rural NC provided this Chapel Hill family with an opportunity to ditch convention and think outside the box. For instance, we traded the traditional boat dock with what's become known as the "party dock"… a floating lounge of sorts, complete with wet bar, TV, swimmer's platform, and plenty of spots for watching the water fun. Inside, we turned one bedroom into a gym with climbing wall - and dropped the idea of a dining room, in favor of a deep upholstered niche and shuffleboard table. Outdoor drapery helped blur the lines between indoor spaces and exterior porches filled with upholstery, swings, and places for lazy napping. And after the sun goes down....smores, anyone?
John Bessler
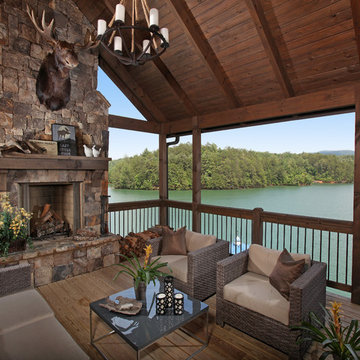
Tom Harper
Cette image montre une terrasse chalet avec un foyer extérieur et une extension de toiture.
Cette image montre une terrasse chalet avec un foyer extérieur et une extension de toiture.
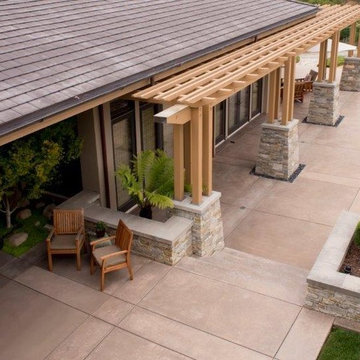
Nooks and Crannies at the DeBernardo pool and back yard that offer a handsome wooden shade structure outside of the piano room; Stone Columns surrounded with Mexican La Paz pebbles, Japanese Maple and Fern that take advantage of the shady areas as well as the planter line up with a 3" precast concrete cap in the foreground and thicker 6" concrete cast in place planter caps heading toward the vineyards.
John Luhn
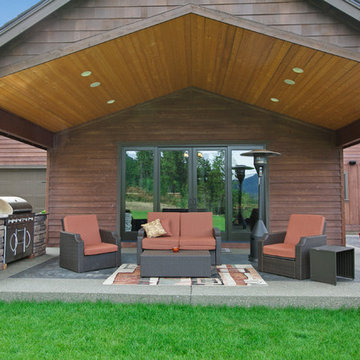
Huge covered porch with pine tongue and groove and can lights. Extra large slider. Built in BBQ with stone surround. Cedar wrapped posts with stone bottoms. A lot of entertaining room! Photo by Bill Johnson

This late 70's ranch style home was recently renovated with a clean, modern twist on the ranch style architecture of the existing residence. AquaTerra was hired to create the entire outdoor environment including the new pool and spa. Similar to the renovated home, this aquatic environment was designed to take a traditional pool and gives it a clean, modern twist. The site proved to be perfect for a long, sweeping curved water feature that can be seen from all of the outdoor gathering spaces as well as many rooms inside the residence. This design draws people outside and allows them to explore all of the features of the pool and outdoor spaces. Features of this resort like outdoor environment include:
-Play pool with two lounge areas with LED lit bubblers
-Pebble Tec Pebble Sheen Luminous series pool finish
-Lightstreams glass tile
-spa with six custom copper Bobe water spillway scuppers
-water feature wall with three custom copper Bobe water scuppers
-Fully automated with Pentair Equipment
-LED lighting throughout the pool and spa
-Gathering space with automated fire pit
-Lounge deck area
-Synthetic turf between step pads and deck
-Gourmet outdoor kitchen to meet all the entertaining needs.
This outdoor environment cohesively brings the clean & modern finishes of the renovated home seamlessly to the outdoors to a pool and spa for play, exercise and relaxation.
Photography: Daniel Driensky
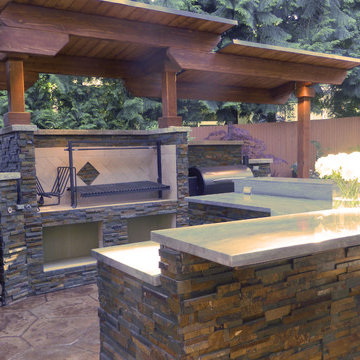
A beautiful Wood Fired Oven with BBQ Grill in an Outdoor Kitchen! This pizza oven is clad with natural stone veneer and partnered with a wood BBQ.. also called an Argentinian grill. Amazing job! To see more pictures of this oven (and many more ovens), please visit – BrickWoodOvens.com
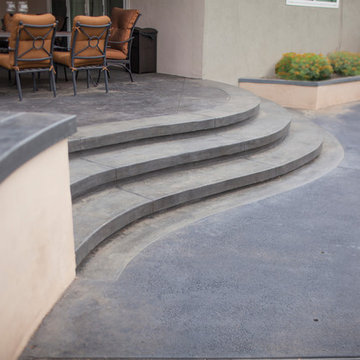
Dark stamped concrete steps down from the backyard patio area to the pool. Their curved design mimics the movement of the pool. TRU Landscape Services
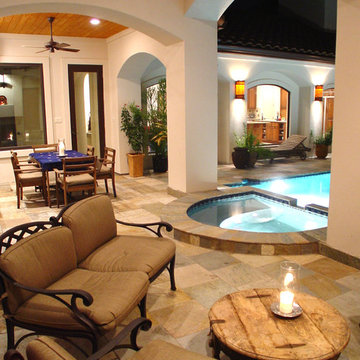
Mediterranean - Spanish
Courtyard with Archade Outdoor Living, Swimming Pool and Covered Hot Tub
Idée de décoration pour une grande terrasse méditerranéenne avec une extension de toiture, un foyer extérieur, une cour et des pavés en béton.
Idée de décoration pour une grande terrasse méditerranéenne avec une extension de toiture, un foyer extérieur, une cour et des pavés en béton.
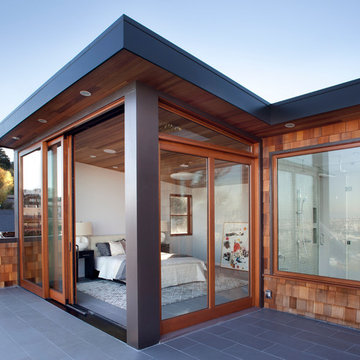
Paul Dyer
Idée de décoration pour un toit terrasse design avec une extension de toiture.
Idée de décoration pour un toit terrasse design avec une extension de toiture.

Modern glass house set in the landscape evokes a midcentury vibe. A modern gas fireplace divides the living area with a polished concrete floor from the greenhouse with a gravel floor. The frame is painted steel with aluminum sliding glass door. The front features a green roof with native grasses and the rear is covered with a glass roof.
Photo by: Gregg Shupe Photography
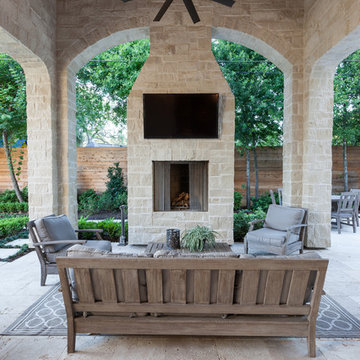
Cette image montre une terrasse traditionnelle avec des pavés en pierre naturelle, une extension de toiture et un foyer extérieur.
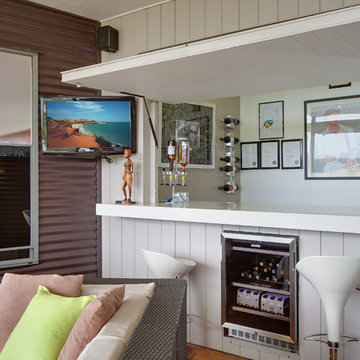
'The Lake House' designed by EDR Building Designs, multi BDAQ award winner, as seen on Australia's Best Houses
Status Images
Réalisation d'une terrasse design avec une extension de toiture.
Réalisation d'une terrasse design avec une extension de toiture.
Idées déco de terrasses avec une extension de toiture
11