Idées déco de terrasses avec une extension de toiture
Trier par :
Budget
Trier par:Populaires du jour
101 - 120 sur 58 868 photos
1 sur 4
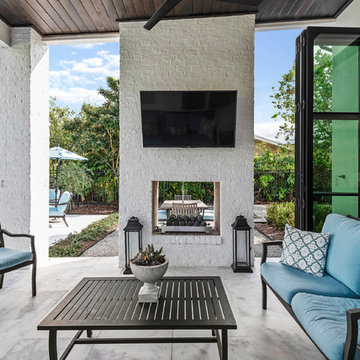
Inspiration pour une grande terrasse arrière traditionnelle avec une cheminée, du carrelage et une extension de toiture.
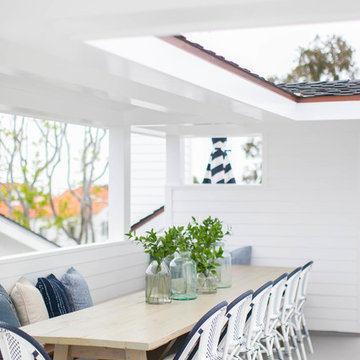
Build: Graystone Custom Builders, Interior Design: Blackband Design, Photography: Ryan Garvin
Cette image montre une terrasse rustique avec une cuisine d'été et une extension de toiture.
Cette image montre une terrasse rustique avec une cuisine d'été et une extension de toiture.
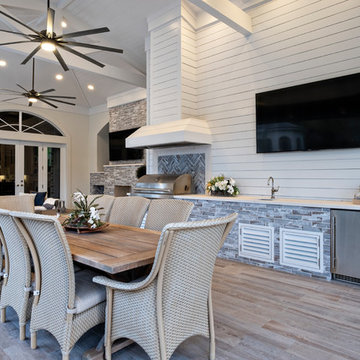
Aménagement d'une terrasse arrière classique avec une cuisine d'été et une extension de toiture.
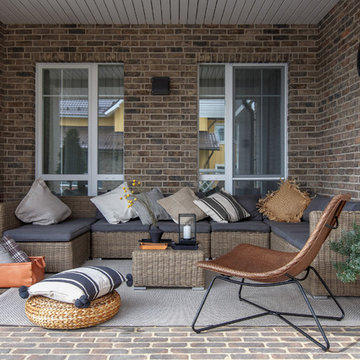
Одна из зон террасы. Для неторопливого времяпровождения за разговорами или молчанием в созерцании.
Aménagement d'une terrasse arrière méditerranéenne de taille moyenne avec une extension de toiture.
Aménagement d'une terrasse arrière méditerranéenne de taille moyenne avec une extension de toiture.
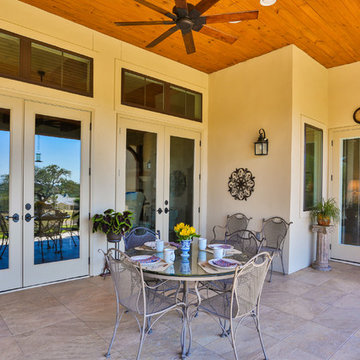
Patio in Hill Country Stone Home. Features tile floor, stained cedar ceiling, outdoor dining area, and sierra pacific windows.
Cette photo montre une grande terrasse arrière chic avec une cuisine d'été, du carrelage et une extension de toiture.
Cette photo montre une grande terrasse arrière chic avec une cuisine d'été, du carrelage et une extension de toiture.
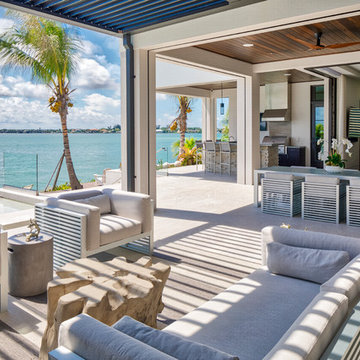
Idées déco pour une terrasse arrière bord de mer avec une cuisine d'été, du carrelage et une extension de toiture.
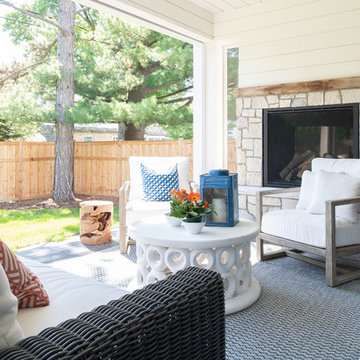
Scott Amundson Photography
Réalisation d'une terrasse arrière tradition de taille moyenne avec une dalle de béton, une extension de toiture et une cheminée.
Réalisation d'une terrasse arrière tradition de taille moyenne avec une dalle de béton, une extension de toiture et une cheminée.
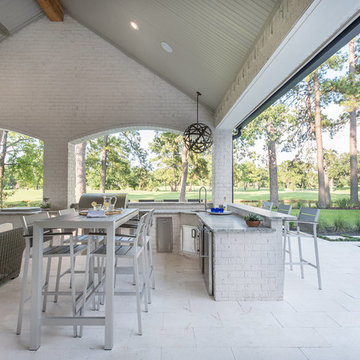
Idée de décoration pour une grande terrasse arrière marine avec une cuisine d'été, du carrelage et une extension de toiture.
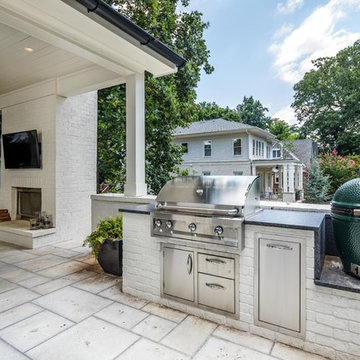
Cette image montre une grande terrasse arrière design avec une cuisine d'été, des pavés en béton et une extension de toiture.
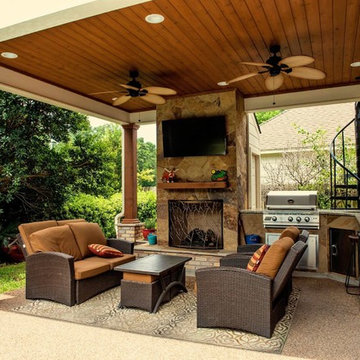
Silver Peach Photography
Réalisation d'une grande terrasse arrière tradition avec une cheminée et une extension de toiture.
Réalisation d'une grande terrasse arrière tradition avec une cheminée et une extension de toiture.
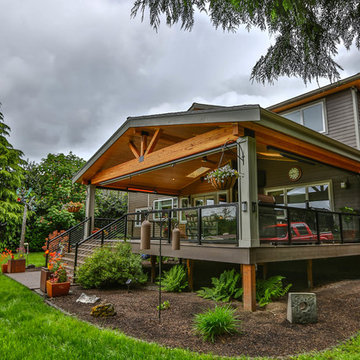
This project is a huge gable style patio cover with covered deck and aluminum railing with glass and cable on the stairs. The Patio cover is equipped with electric heaters, tv, ceiling fan, skylights, fire table, patio furniture, and sound system. The decking is a composite material from Timbertech and had hidden fasteners.
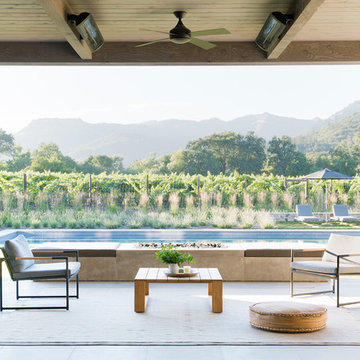
Aménagement d'une terrasse arrière campagne avec un foyer extérieur, du carrelage et une extension de toiture.

Our clients wanted to create a backyard that would grow with their young family as well as with their extended family and friends. Entertaining was a huge priority! This family-focused backyard was designed to equally accommodate play and outdoor living/entertaining.
The outdoor living spaces needed to accommodate a large number of people – adults and kids. Urban Oasis designed a deck off the back door so that the kitchen could be 36” height, with a bar along the outside edge at 42” for overflow seating. The interior space is approximate 600 sf and accommodates both a large dining table and a comfortable couch and chair set. The fire pit patio includes a seat wall for overflow seating around the fire feature (which doubles as a retaining wall) with ample room for chairs.
The artificial turf lawn is spacious enough to accommodate a trampoline and other childhood favorites. Down the road, this area could be used for bocce or other lawn games. The concept is to leave all spaces large enough to be programmed in different ways as the family’s needs change.
A steep slope presents itself to the yard and is a focal point. Planting a variety of colors and textures mixed among a few key existing trees changed this eyesore into a beautifully planted amenity for the property.
Jimmy White Photography
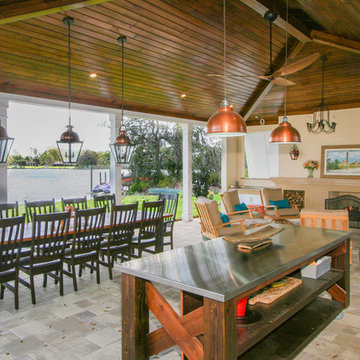
Challenge
This 2001 riverfront home was purchased by the owners in 2015 and immediately renovated. Progressive Design Build was hired at that time to remodel the interior, with tentative plans to remodel their outdoor living space as a second phase design/build remodel. True to their word, after completing the interior remodel, this young family turned to Progressive Design Build in 2017 to address known zoning regulations and restrictions in their backyard and build an outdoor living space that was fit for entertaining and everyday use.
The homeowners wanted a pool and spa, outdoor living room, kitchen, fireplace and covered patio. They also wanted to stay true to their home’s Old Florida style architecture while also adding a Jamaican influence to the ceiling detail, which held sentimental value to the homeowners who honeymooned in Jamaica.
Solution
To tackle the known zoning regulations and restrictions in the backyard, the homeowners researched and applied for a variance. With the variance in hand, Progressive Design Build sat down with the homeowners to review several design options. These options included:
Option 1) Modifications to the original pool design, changing it to be longer and narrower and comply with an existing drainage easement
Option 2) Two different layouts of the outdoor living area
Option 3) Two different height elevations and options for the fire pit area
Option 4) A proposed breezeway connecting the new area with the existing home
After reviewing the options, the homeowners chose the design that placed the pool on the backside of the house and the outdoor living area on the west side of the home (Option 1).
It was important to build a patio structure that could sustain a hurricane (a Southwest Florida necessity), and provide substantial sun protection. The new covered area was supported by structural columns and designed as an open-air porch (with no screens) to allow for an unimpeded view of the Caloosahatchee River. The open porch design also made the area feel larger, and the roof extension was built with substantial strength to survive severe weather conditions.
The pool and spa were connected to the adjoining patio area, designed to flow seamlessly into the next. The pool deck was designed intentionally in a 3-color blend of concrete brick with freeform edge detail to mimic the natural river setting. Bringing the outdoors inside, the pool and fire pit were slightly elevated to create a small separation of space.
Result
All of the desirable amenities of a screened porch were built into an open porch, including electrical outlets, a ceiling fan/light kit, TV, audio speakers, and a fireplace. The outdoor living area was finished off with additional storage for cushions, ample lighting, an outdoor dining area, a smoker, a grill, a double-side burner, an under cabinet refrigerator, a major ventilation system, and water supply plumbing that delivers hot and cold water to the sinks.
Because the porch is under a roof, we had the option to use classy woods that would give the structure a natural look and feel. We chose a dark cypress ceiling with a gloss finish, replicating the same detail that the homeowners experienced in Jamaica. This created a deep visceral and emotional reaction from the homeowners to their new backyard.
The family now spends more time outdoors enjoying the sights, sounds and smells of nature. Their professional lives allow them to take a trip to paradise right in their backyard—stealing moments that reflect on the past, but are also enjoyed in the present.
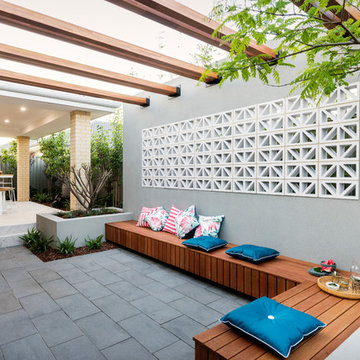
Cette image montre une terrasse arrière design avec une extension de toiture et des pavés en béton.
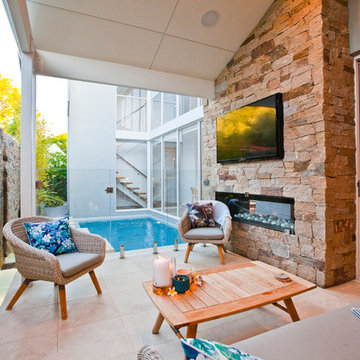
Photography by Kate Brockhurst
Cette image montre une petite terrasse arrière marine avec du carrelage et une extension de toiture.
Cette image montre une petite terrasse arrière marine avec du carrelage et une extension de toiture.
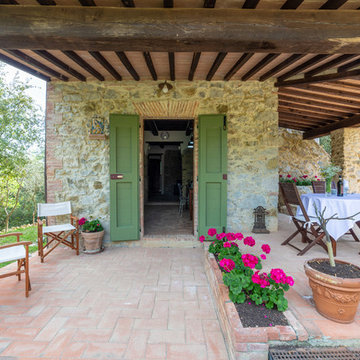
Maurizio Sorvillo
Réalisation d'une terrasse arrière champêtre avec du carrelage et une extension de toiture.
Réalisation d'une terrasse arrière champêtre avec du carrelage et une extension de toiture.
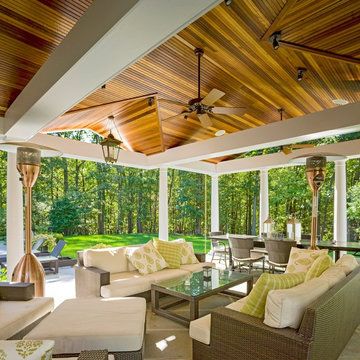
Idée de décoration pour une terrasse arrière tradition avec du carrelage et une extension de toiture.
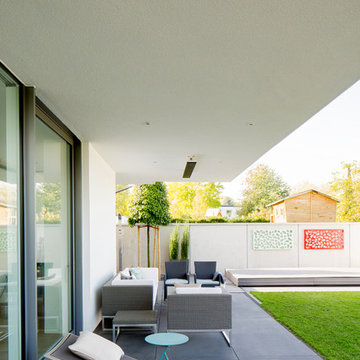
Fotos: Julia Vogel, Köln
Cette photo montre une terrasse avec des plantes en pots latérale tendance de taille moyenne avec une extension de toiture.
Cette photo montre une terrasse avec des plantes en pots latérale tendance de taille moyenne avec une extension de toiture.
Idées déco de terrasses avec une extension de toiture
6
