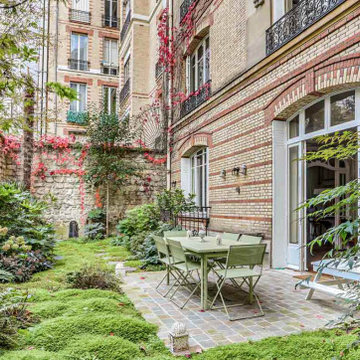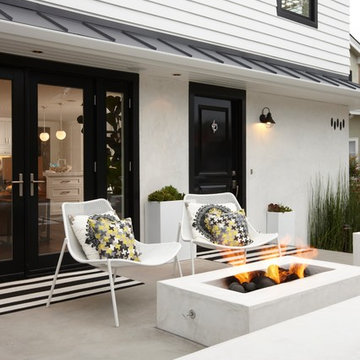Idées déco de terrasses classiques
Trier par :
Budget
Trier par:Populaires du jour
1 - 20 sur 236 779 photos
1 sur 2
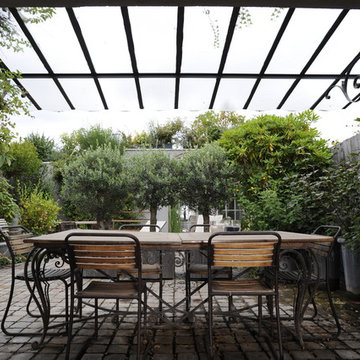
Idée de décoration pour une grande terrasse arrière tradition avec des pavés en béton et une pergola.
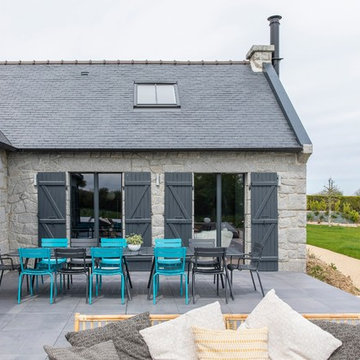
Cette image montre une terrasse traditionnelle avec une dalle de béton et aucune couverture.
Trouvez le bon professionnel près de chez vous
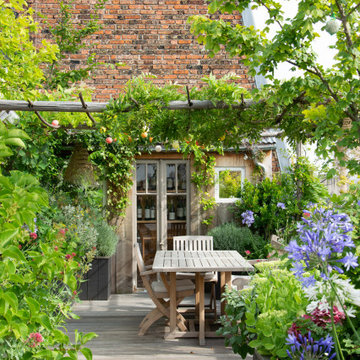
Idée de décoration pour une terrasse arrière tradition de taille moyenne avec aucune couverture.
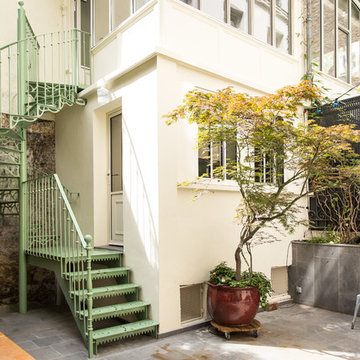
Cette image montre une terrasse traditionnelle avec une cour et aucune couverture.

General Fireplace dimensions: 17'-4"H x 10'-6"W x 4'D
Fireplace material: Tennessee Field Stone cut to an ashlar pattern with Granite Hearth and Mantel
Kitchen dimensions: 5'4" in-between the columns, then around 12.75' along the back
Structure paint color is Pittsburgh Paints Sun Proof Exterior "Monterrey Grey"
Roof material: Standing seam copper
Terrace material: Full color Pennsylvania Bluestone veneer on a concrete slab

We were asked to create something really special for one of our most admired clients. This home has been a labor of love for both of us as we finally made it exactly what she wanted it to be. After many concept ideas we landed on a design that is stunning! All of the elements on her wish list are incorporated in this challenging, multi-level landscape: A front yard to match the modern traditional-style home while creating privacy from the street; a side yard that proudly connects the front and back; and a lower level with plantings in lush greens, whites, purples and pinks and plentiful lawn space for kids and dogs. Her outdoor living space includes an outdoor kitchen with bar, outdoor living room with fireplace, dining patio, a bedroom-adjacent lounging patio with modern fountain, enclosed vegetable garden, rose garden walk with European-style fountain and meditation bench, and a fire pit with sitting area on the upper level to take in the panoramic views of the sunset over the wooded ridge. Outdoor lighting brings it alive at night, and for parties you can’t beat the killer sound system!

The distinct spaces can be seen from this overhead view. The dining area is separated from the social space by three large containers on one side and from the fire pit by a low profile planting bed on the other side. A small grill with counter is conveniently located near the three season room. Landscape design by John Algozzini. Photo courtesy of Mike Crews Photography.

Lake Front Country Estate Outdoor Living, designed by Tom Markalunas, built by Resort Custom Homes. Photography by Rachael Boling.
Réalisation d'une grande terrasse arrière tradition avec des pavés en pierre naturelle et une extension de toiture.
Réalisation d'une grande terrasse arrière tradition avec des pavés en pierre naturelle et une extension de toiture.

Idée de décoration pour une terrasse arrière tradition avec un foyer extérieur et aucune couverture.
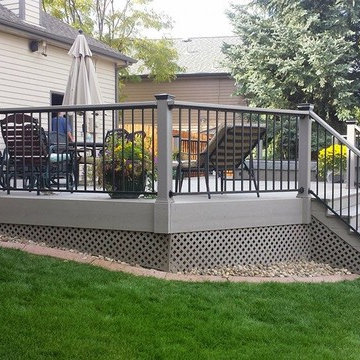
Réalisation d'une terrasse arrière tradition de taille moyenne avec aucune couverture.

American traditional Spring Valley home looking to add an outdoor living room designed and built to look original to the home building on the existing trim detail and infusing some fresh finish options.
Project highlights include: split brick with decorative craftsman columns, wet stamped concrete and coffered ceiling with oversized beams and T&G recessed ceiling. 2 French doors were added for access to the new living space.
We also included a wireless TV/Sound package and a complete pressure wash and repaint of home.
Photo Credit: TK Images
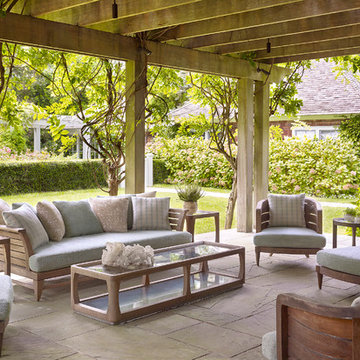
Idées déco pour une grande terrasse arrière classique avec des pavés en pierre naturelle et une pergola.
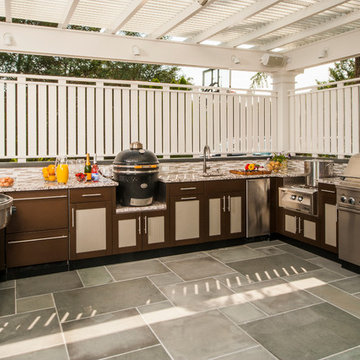
steven paul whitsitt photography
This Brown Jordan Outdoor Kitchen features the Key West Door Style powder coated in Pompeiian Gold with a textured weave insert powder coated in Titanium.
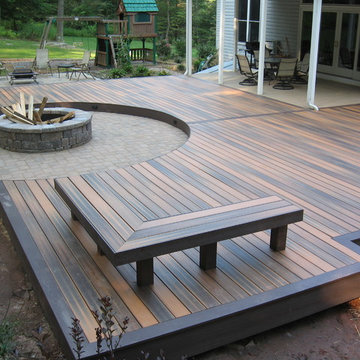
Ground level Fiberon deck located in Emmitsburg MD includes Azek PVC fascia, Benches, circular paver patio with fire pit, low voltage lighting.
Réalisation d'une terrasse arrière tradition de taille moyenne avec un foyer extérieur et aucune couverture.
Réalisation d'une terrasse arrière tradition de taille moyenne avec un foyer extérieur et aucune couverture.

The outdoor fireplace and raised spa, make a beautiful focal point in this exquisite backyard landscape renovation.
Cette image montre une très grande terrasse arrière traditionnelle avec un foyer extérieur et aucune couverture.
Cette image montre une très grande terrasse arrière traditionnelle avec un foyer extérieur et aucune couverture.
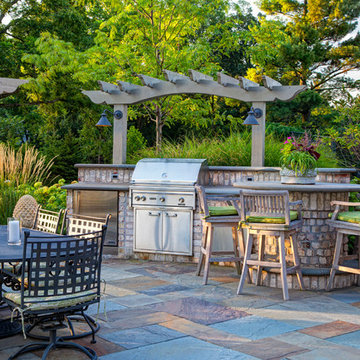
An outdoor kitchen adjacent to the family dining area offers well-lighted space for food preparation, with bar height seating, a stainless steel grill, refrigerator and a bluestone footrest.

Cette photo montre une terrasse arrière chic de taille moyenne avec un foyer extérieur, des pavés en pierre naturelle et aucune couverture.
Idées déco de terrasses classiques

Centered on an arched pergola, the gas grill is convenient to bar seating, the refrigerator and the trash receptacle. The pergola ties into other wood structures on site and the circular bar reflects a large circular bluestone insert on the patio.
1
