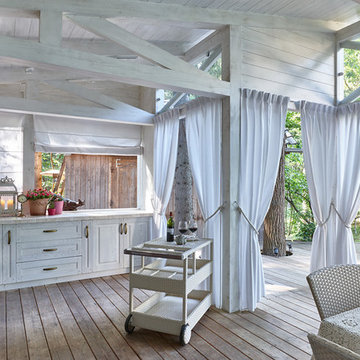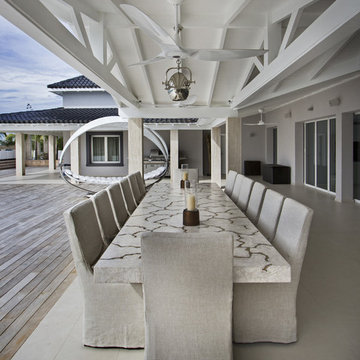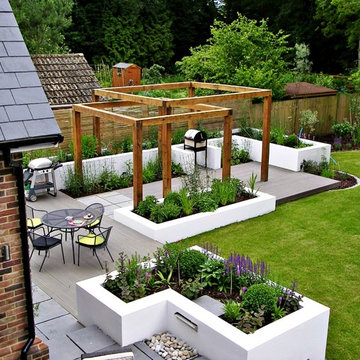Idées déco de terrasses grises
Trier par :
Budget
Trier par:Populaires du jour
41 - 60 sur 55 832 photos
1 sur 2
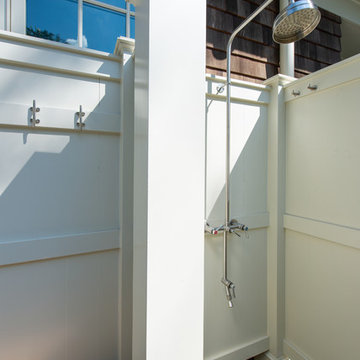
A sturdy outdoor shower was a welcome addition for the family. Materials were chosen for extra durability, without skimping on appearance. Constructed from actual sailboat cleats hung vertically, the hooks in the shower stand up to the outdoor environment as well as echoing a subtle nautical design theme of the home. An inlaid pebble shower floor continues the natural theme—and its surface is more slip-resistant. The shower surround is PVC to hold up to heavy use and the salt and sun environment.

Outdoor Gas Fireplace
Inspiration pour une grande terrasse arrière traditionnelle avec des pavés en pierre naturelle et une cheminée.
Inspiration pour une grande terrasse arrière traditionnelle avec des pavés en pierre naturelle et une cheminée.

Multi-tiered outdoor deck with hot tub feature give the owners numerous options for utilizing their backyard space.
Réalisation d'une terrasse arrière tradition avec une pergola et un garde-corps en matériaux mixtes.
Réalisation d'une terrasse arrière tradition avec une pergola et un garde-corps en matériaux mixtes.
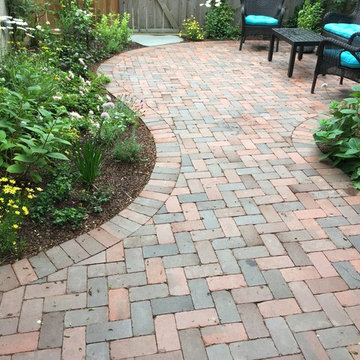
Designed by Heidekat Design
Cette photo montre une terrasse arrière chic de taille moyenne avec des pavés en brique et aucune couverture.
Cette photo montre une terrasse arrière chic de taille moyenne avec des pavés en brique et aucune couverture.
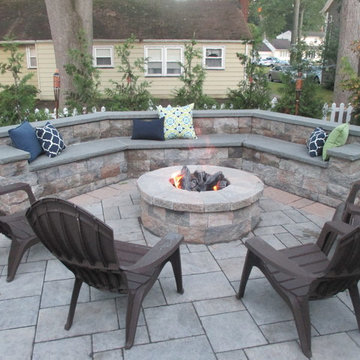
Inspiration pour une grande terrasse arrière traditionnelle avec un foyer extérieur, aucune couverture et des pavés en béton.
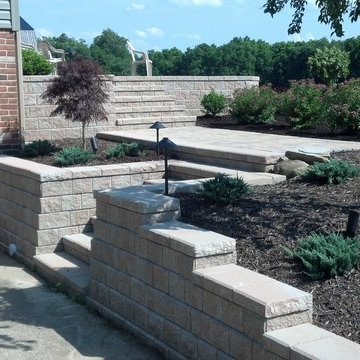
Design and construction by New Beginnings Landscape Inc. in Ohio.
Cette image montre une terrasse latérale traditionnelle de taille moyenne avec des pavés en brique.
Cette image montre une terrasse latérale traditionnelle de taille moyenne avec des pavés en brique.
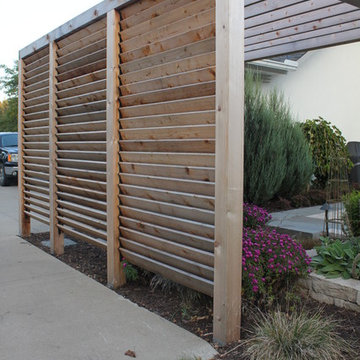
design by ProDesign Custom Cabinetry, landscaping by MOM's Landscaping & Design LLC
Idées déco pour une terrasse arrière craftsman avec un foyer extérieur et une pergola.
Idées déco pour une terrasse arrière craftsman avec un foyer extérieur et une pergola.
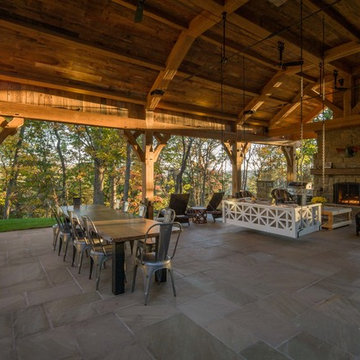
Fall late afternoon light illuminates a White Oak timber frame pavilion on Clayton Lake in Virginia. We understand that the hanging day bed is impossible to remain awake in for more than 5 minutes.
Photo copyright 2015 Carolina Timberworks

Cette image montre une grande terrasse arrière design avec aucune couverture et une dalle de béton.

Craig Westerman
Cette image montre une grande terrasse arrière traditionnelle avec un garde-corps en matériaux mixtes.
Cette image montre une grande terrasse arrière traditionnelle avec un garde-corps en matériaux mixtes.

This Boerum Hill, Brooklyn backyard features an ipe deck, knotty cedar fencing, artificial turf, a cedar pergola with corrugated metal roof, stepping stones, and loose Mexican beach stones. The contemporary outdoor furniture is from Restoration Hardware. Plantings are a lush mix of grasses, cherry trees, bamboo, roses, trumpet vines, variegated irises, hydrangeas, and sky pencil hollies.

This gourmet kitchen includes wood burning pizza oven, grill, side burner, egg smoker, sink, refrigerator, trash chute, serving station and more!
Photography: Daniel Driensky
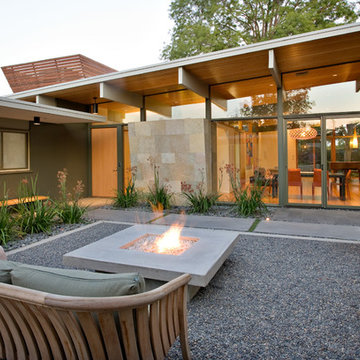
Reverse Shed Eichler
This project is part tear-down, part remodel. The original L-shaped plan allowed the living/ dining/ kitchen wing to be completely re-built while retaining the shell of the bedroom wing virtually intact. The rebuilt entertainment wing was enlarged 50% and covered with a low-slope reverse-shed roof sloping from eleven to thirteen feet. The shed roof floats on a continuous glass clerestory with eight foot transom. Cantilevered steel frames support wood roof beams with eaves of up to ten feet. An interior glass clerestory separates the kitchen and livingroom for sound control. A wall-to-wall skylight illuminates the north wall of the kitchen/family room. New additions at the back of the house add several “sliding” wall planes, where interior walls continue past full-height windows to the exterior, complimenting the typical Eichler indoor-outdoor ceiling and floor planes. The existing bedroom wing has been re-configured on the interior, changing three small bedrooms into two larger ones, and adding a guest suite in part of the original garage. A previous den addition provided the perfect spot for a large master ensuite bath and walk-in closet. Natural materials predominate, with fir ceilings, limestone veneer fireplace walls, anigre veneer cabinets, fir sliding windows and interior doors, bamboo floors, and concrete patios and walks. Landscape design by Bernard Trainor: www.bernardtrainor.com (see “Concrete Jungle” in April 2014 edition of Dwell magazine). Microsoft Media Center installation of the Year, 2008: www.cybermanor.com/ultimate_install.html (automated shades, radiant heating system, and lights, as well as security & sound).
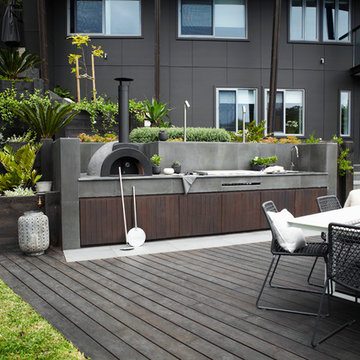
A truly beautiful garden and pool design to complement an incredible architectural designed harbour view home.
Idées déco pour une terrasse contemporaine.
Idées déco pour une terrasse contemporaine.

The garden 3 weeks after planting, on a foggy day.
Photo by Steve Masley
Cette photo montre une terrasse avec des plantes en pots chic.
Cette photo montre une terrasse avec des plantes en pots chic.
Idées déco de terrasses grises
3


