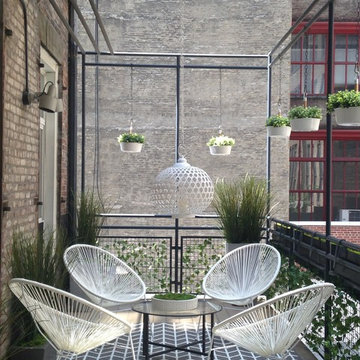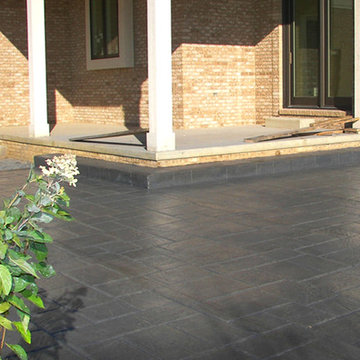Idées déco de terrasses grises
Trier par :
Budget
Trier par:Populaires du jour
121 - 140 sur 55 826 photos
1 sur 2
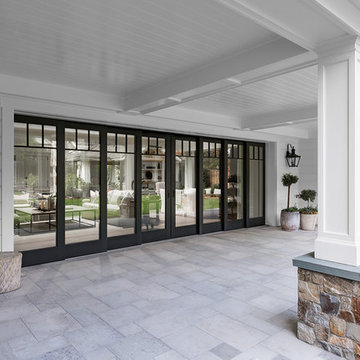
Create a dramatic focal point for your home with Pella® Architect Series® multi-slide patio doors.
Exemple d'une terrasse chic.
Exemple d'une terrasse chic.
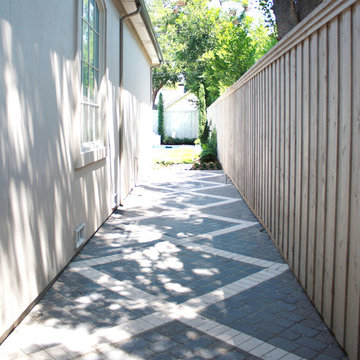
Cette photo montre une terrasse latérale chic de taille moyenne avec des pavés en pierre naturelle et aucune couverture.
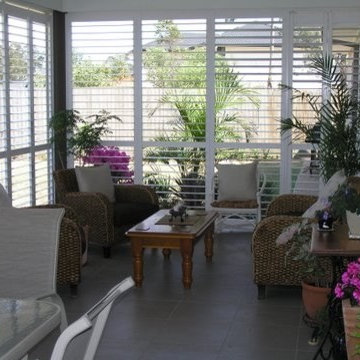
Our Aluminium Shutters have been designed with a fully adjustable louver that offers a contemporary modern functional shutter aesthetically appealing for both interior and exterior use. Standard Stock colours and custom colour range (full dulux powdercoated range), Balustrade capabilities, Fully flyscreenable, Off the wall mounting systems, Internal winding systems, Lockable, Wind ratings, Slide, Bifold, hinge or fixed, 90 &115mm Blade options.
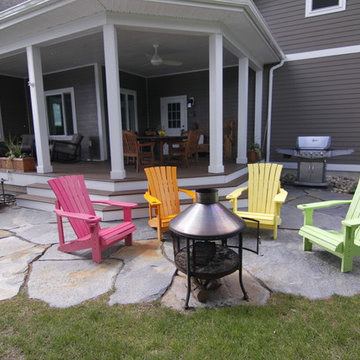
Cette image montre une terrasse en bois arrière traditionnelle de taille moyenne avec un foyer extérieur et une extension de toiture.
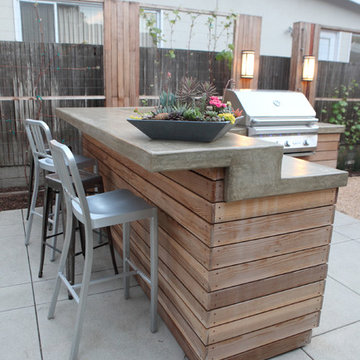
Trellises of edible grape surround an outdoor bar and BBQ.
Photos: Orly Olivier
Idées déco pour une grande terrasse arrière bord de mer avec une cuisine d'été et des pavés en béton.
Idées déco pour une grande terrasse arrière bord de mer avec une cuisine d'été et des pavés en béton.
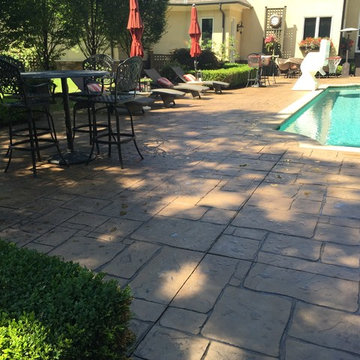
Stamped colored concrete pool deck after cleaning & sealing with Paver Gloss Sealer.
Réalisation d'une grande terrasse arrière avec du béton estampé.
Réalisation d'une grande terrasse arrière avec du béton estampé.
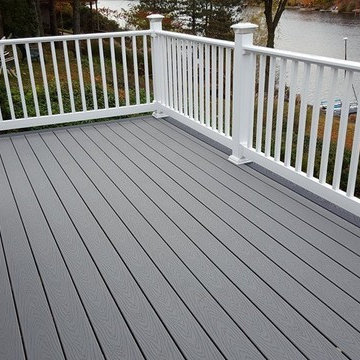
Waterfront deck built by Heinbach Construction of Pine Grove, Pa., featuring Trex Select decking in Winchester Gray and Pebble Gray, and Trex railing and deck lighting.
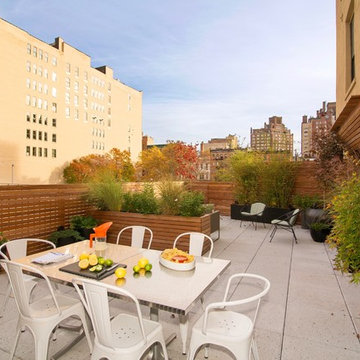
This West Village rooftop garden features a custom ipe horizontal fence and planter, concrete pavers, and outdoor dining and sectional seating. It also includes black fiberglass planters filled with Japanese maples, bamboo, maiden grasses, hydrangeas, and knockout roses. This project was designed by Amber Freda in collaboration with Michael Wood Interiors. See more of our projects at www.amberfreda.com.
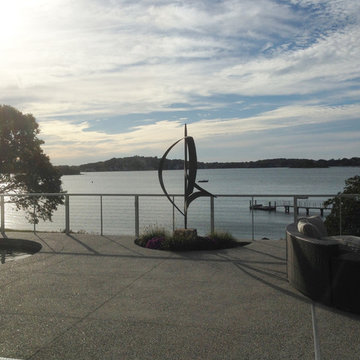
Location: Hingham, MA, USA
This newly constructed home in Hingham, MA was designed to openly embrace the seashore landscape surrounding it. The front entrance has a relaxed elegance with a classic plant theme of boxwood, hydrangea and grasses. The back opens to beautiful views of the harbor, with a terraced patio running the length of the house. The infinity pool blends seamlessly with the water landscape and splashes over the wall into the weir below. Planting beds break up the expanse of paving and soften the outdoor living spaces. The sculpture, made by a personal friend of the family, creates a stunning focal point with the open sky and sea behind.
One side of the property was densely planted with large Spruce, Juniper and Birch on top of a 7' berm to provide instant privacy. Hokonechloa grass weaves its way around Annabelle Hydrangeas and Flower Carpet Roses. The other side had an existing stone stairway which was enhanced with a grove of Birch, hydrangea and Hakone grass. The Limelight Tree Hydrangeas and Boxwood offer a fresh welcome, while the Miscanthus grasses add a casual touch. The Stone wall and patio create a resting spot between rounds of tennis. The granite steps in the lawn allow for a comfortable transition up a steeper slope.
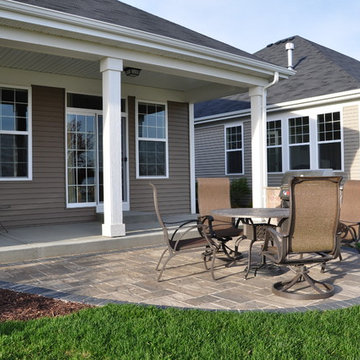
Yorkville Hill Landscaping, Inc.
Idées déco pour une petite terrasse arrière classique avec des pavés en brique et une extension de toiture.
Idées déco pour une petite terrasse arrière classique avec des pavés en brique et une extension de toiture.
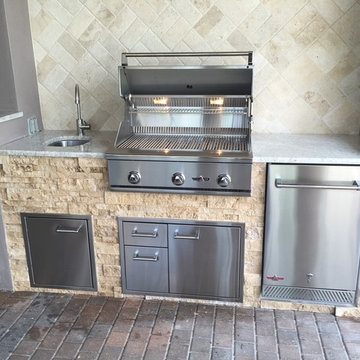
The Outdoor Kitchen Place
Aménagement d'une petite terrasse arrière classique avec une cuisine d'été, des pavés en brique et une extension de toiture.
Aménagement d'une petite terrasse arrière classique avec une cuisine d'été, des pavés en brique et une extension de toiture.
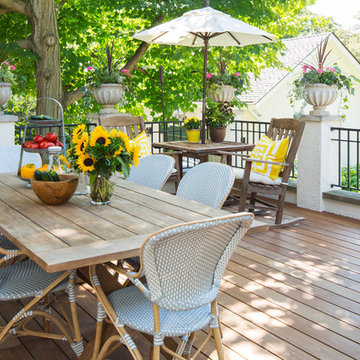
Martha O'Hara Interiors, Interior Design & Photo Styling | John Kraemer & Sons, Remodel | Troy Thies, Photography
Please Note: All “related,” “similar,” and “sponsored” products tagged or listed by Houzz are not actual products pictured. They have not been approved by Martha O’Hara Interiors nor any of the professionals credited. For information about our work, please contact design@oharainteriors.com.
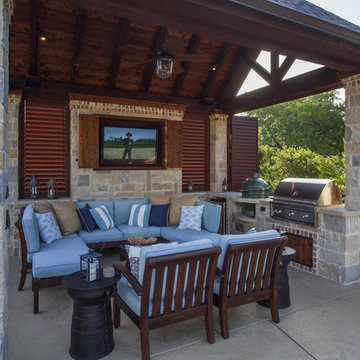
This outdoor cabana kitchen was turned into private sanctuary once the owners added Weatherwell Elite aluminum shutters. It gave them the flexibility to block the wind and the sun glare when needed, or open up to the view. It also created some much needed privacy from their neighbors. Now they can use their cabana 365 days a year.
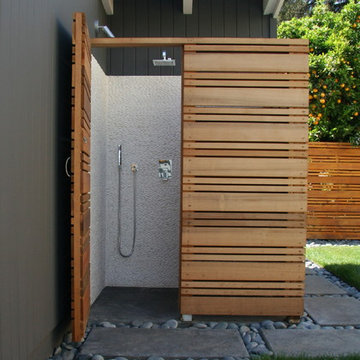
Aménagement d'une terrasse arrière rétro de taille moyenne avec des pavés en béton.
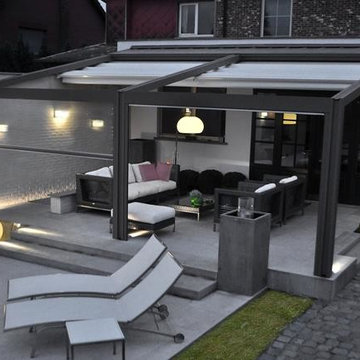
Outdoor motorized shading that is customized and designed specifically by EX Design Group creates exquisite solutions for year round enjoyment of outdoor spaces. Motorized Pergolas are retractable roof systems ideal for modern architectural settings. The structure is made of aluminium treated with exclusive an aluinox treatment making the metal surface similar to steel. The utility of the structures have absolutely unmatched aesthetics.

Rising amidst the grand homes of North Howe Street, this stately house has more than 6,600 SF. In total, the home has seven bedrooms, six full bathrooms and three powder rooms. Designed with an extra-wide floor plan (21'-2"), achieved through side-yard relief, and an attached garage achieved through rear-yard relief, it is a truly unique home in a truly stunning environment.
The centerpiece of the home is its dramatic, 11-foot-diameter circular stair that ascends four floors from the lower level to the roof decks where panoramic windows (and views) infuse the staircase and lower levels with natural light. Public areas include classically-proportioned living and dining rooms, designed in an open-plan concept with architectural distinction enabling them to function individually. A gourmet, eat-in kitchen opens to the home's great room and rear gardens and is connected via its own staircase to the lower level family room, mud room and attached 2-1/2 car, heated garage.
The second floor is a dedicated master floor, accessed by the main stair or the home's elevator. Features include a groin-vaulted ceiling; attached sun-room; private balcony; lavishly appointed master bath; tremendous closet space, including a 120 SF walk-in closet, and; an en-suite office. Four family bedrooms and three bathrooms are located on the third floor.
This home was sold early in its construction process.
Nathan Kirkman

This roofdeck highlights some of the best elements of outdoor construction materials. Highlighted with an array of reclaimed timber including Elm and Oak to the Ipe decking. A steel and cedar pergola help frame the Chicago skyline behind the stone fireplace. Cynthia Lynn

Small backyard with lots of potential. We created the perfect space adding visual interest from inside the house to outside of it. We added a BBQ Island with Grill, sink, and plenty of counter space. BBQ Island was cover with stone veneer stone with a concrete counter top. Opposite side we match the veneer stone and concrete cap on a newly Outdoor fireplace. far side we added some post with bright colors and drought tolerant material and a special touch for the little girl in the family, since we did not wanted to forget about anyone. Photography by Zack Benson
Idées déco de terrasses grises
7
