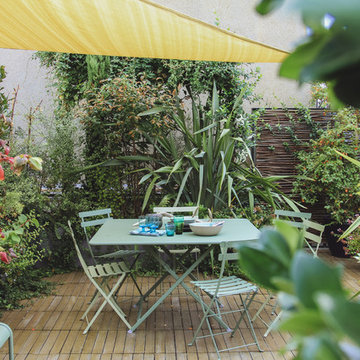Idées déco de terrasses
Trier par :
Budget
Trier par:Populaires du jour
81 - 100 sur 68 012 photos
1 sur 2
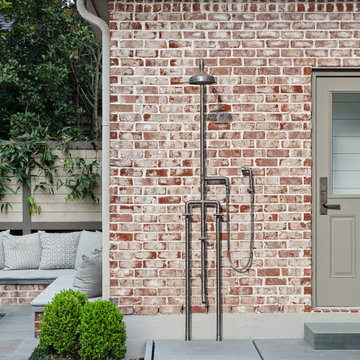
Outdoor shower on brick wall with custom bluestone shower pan with hidden drain. The fire pit area can been seen at left. The door to the pool bath is seen at right.
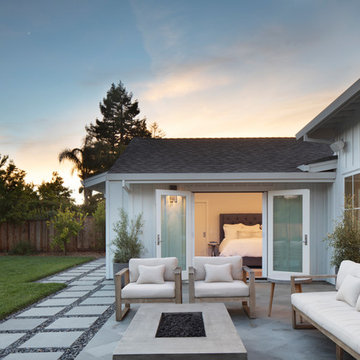
Exterior view of master bedroom addition with french doors to the exterior patio
Cette image montre une terrasse rustique de taille moyenne avec du carrelage et aucune couverture.
Cette image montre une terrasse rustique de taille moyenne avec du carrelage et aucune couverture.
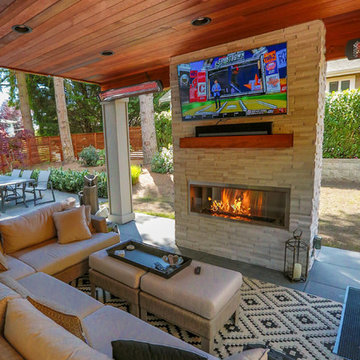
This project is a skillion style roof with an outdoor kitchen, entertainment, heaters, and gas fireplace! It has a super modern look with the white stone on the kitchen and fireplace that complements the house well.
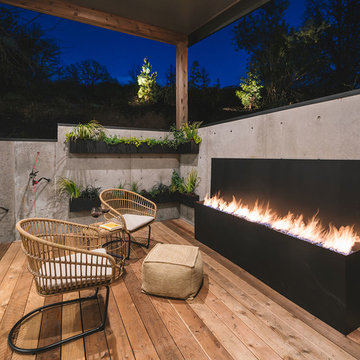
Outdoor patio with gas fireplace that lives right off the kitchen. Perfect for hosting or being outside privately, as it's secluded from neighbors. Wood floors, cement walls with a cover.
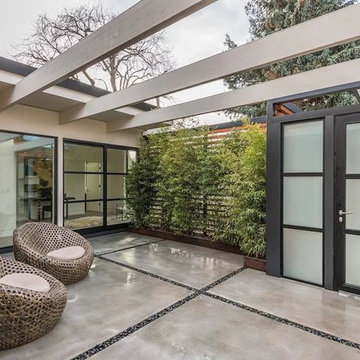
Réalisation d'une terrasse design avec une cour, des pavés en béton et une pergola.
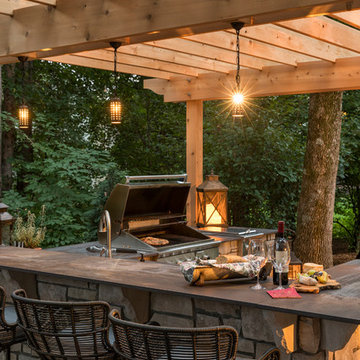
Existing mature pine trees canopy this outdoor living space. The homeowners had envisioned a space to relax with their large family and entertain by cooking and dining, cocktails or just a quiet time alone around the firepit. The large outdoor kitchen island and bar has more than ample storage space, cooking and prep areas, and dimmable pendant task lighting. The island, the dining area and the casual firepit lounge are all within conversation areas of each other. The overhead pergola creates just enough of a canopy to define the main focal point; the natural stone and Dekton finished outdoor island.
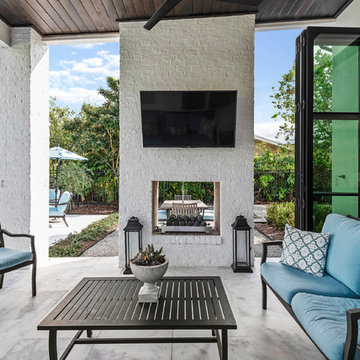
Inspiration pour une grande terrasse arrière traditionnelle avec une cheminée, du carrelage et une extension de toiture.
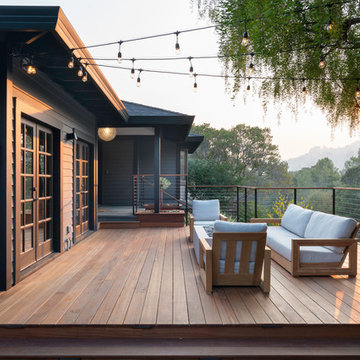
Batu decking
Réalisation d'une terrasse latérale tradition de taille moyenne.
Réalisation d'une terrasse latérale tradition de taille moyenne.
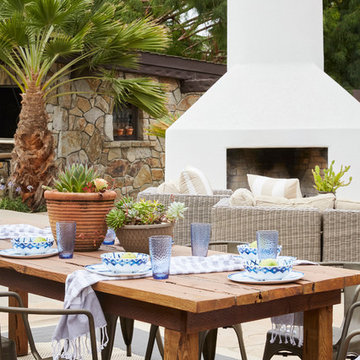
Outdoor fireplace + outdoor Table scape and seating.
Idées déco pour une grande terrasse arrière méditerranéenne avec une cheminée, des pavés en pierre naturelle et aucune couverture.
Idées déco pour une grande terrasse arrière méditerranéenne avec une cheminée, des pavés en pierre naturelle et aucune couverture.

Cette photo montre une grande terrasse arrière chic avec un foyer extérieur, une dalle de béton et aucune couverture.
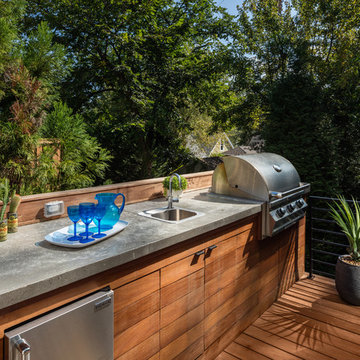
This outdoor kitchen features concrete countertops with Ipe base, grill, sink, refrigerator and kegerator with a double tap.
Exemple d'une grande terrasse arrière tendance avec une cuisine d'été et aucune couverture.
Exemple d'une grande terrasse arrière tendance avec une cuisine d'été et aucune couverture.
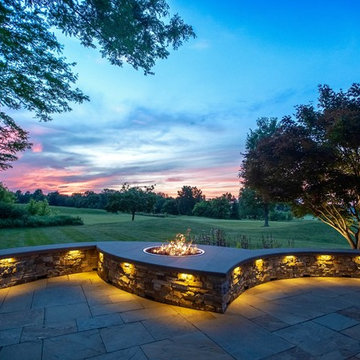
One of our favorite fire feature projects! This fire feature has seating all the way around so everyone can be warm! Our client’s daughter’s entire softball team was able to sit around the fire! It also doubles as a nice table. Dan and I have had the pleasure of experiencing this space while enjoying some fine beverages and quality time with our client!
Bluestone terrace and treads with a beveled finish. Natural stone veneer and Kichler landscape lighting. Designed, built, planted, and maintained by Garden Artisans!
www.gardenartisansllc.com
609-371-0099
Garden Artisans LLC
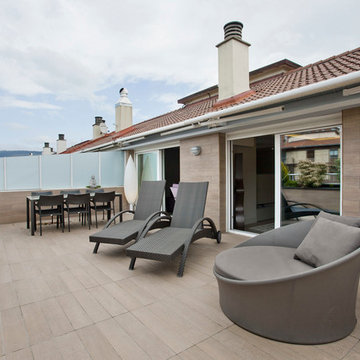
Los clientes de este ático confirmaron en nosotros para unir dos viviendas en una reforma integral 100% loft47.
Esta vivienda de carácter eclético se divide en dos zonas diferenciadas, la zona living y la zona noche. La zona living, un espacio completamente abierto, se encuentra presidido por una gran isla donde se combinan lacas metalizadas con una elegante encimera en porcelánico negro. La zona noche y la zona living se encuentra conectado por un pasillo con puertas en carpintería metálica. En la zona noche destacan las puertas correderas de suelo a techo, así como el cuidado diseño del baño de la habitación de matrimonio con detalles de grifería empotrada en negro, y mampara en cristal fumé.
Ambas zonas quedan enmarcadas por dos grandes terrazas, donde la familia podrá disfrutar de esta nueva casa diseñada completamente a sus necesidades
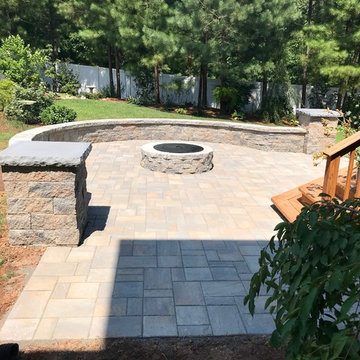
Client hired us to design and install a patio/fire pit off existing deck. Techo-bloc EVA paver, Mini Creta Architectural wall & columns, and Valencia fire pit all in Champlain Grey color.
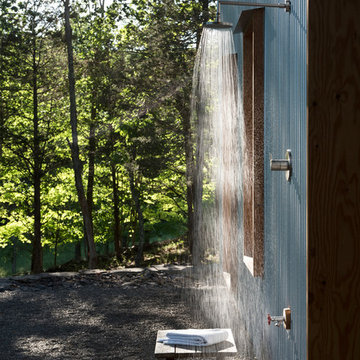
Aménagement d'une terrasse avec une douche extérieure latérale contemporaine de taille moyenne avec du gravier et aucune couverture.
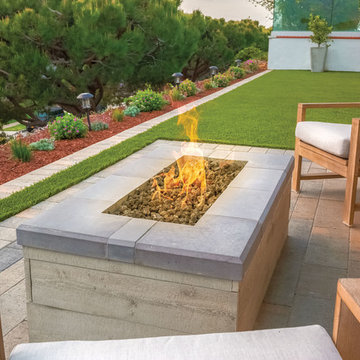
This outdoor remodel consists of a full front yard and backyard re-design. A Small, private paver patio was built off the master bedroom, boasting an elegant fire pit and exquisite views of those West Coast sunsets. In the front courtyard, a paver walkway and patio was built in - perfect for alfresco dining or lounging with loved ones. The front of the home features a new landscape design and LED lighting, creating an elegant look and adding plenty of curb appeal

Every day is a vacation in this Thousand Oaks Mediterranean-style outdoor living paradise. This transitional space is anchored by a serene pool framed by flagstone and elegant landscaping. The outdoor living space emphasizes the natural beauty of the surrounding area while offering all the advantages and comfort of indoor amenities, including stainless-steel appliances, custom beverage fridge, and a wood-burning fireplace. The dark stain and raised panel detail of the cabinets pair perfectly with the El Dorado stone pulled throughout this design; and the airy combination of chandeliers and natural lighting produce a charming, relaxed environment.
Flooring
Kitchen and Pool Areas: Concrete
Deck: Fiberon deck material
Light Fixtures: Chandelier
Stone/Masonry: El Dorado
Photographer: Tom Clary
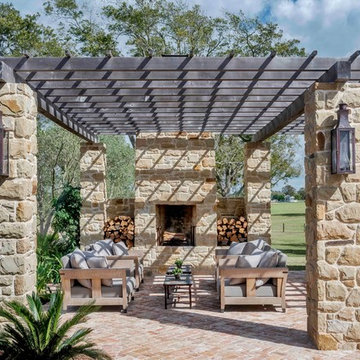
A rustic, yet refined Texas farmhouse by Architect Michael Imber is adorned throughout the exterior with handcrafted copper lanterns from Bevolo. Airy, light-filled, & set amid ancient pecan and sycamore tree groves, the architect's use of materials allows the structure to seamlessly harmonize with its surroundings, while Interior Designer Fern Santini's clever use of texture & patina, bring warmth to every room within. The result is a home built with a true understanding and love for the past. See more of the project. http://ow.ly/8mDo30nCqT7
Featured Lanterns: Governor Flush Mount http://ow.ly/iHRw30nCqVI
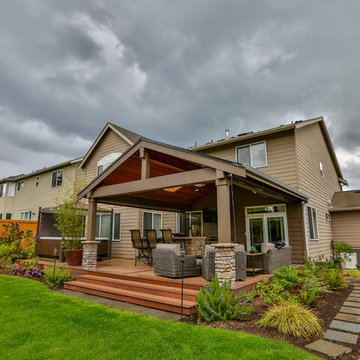
Gable style patio cover attached to the house and equipped with full outdoor kitchen, electric heaters, screens, ceiling fan, skylights, tv, patio furniture, and hot tub. The project turned out beautifully and would be the perfect place to host a party, family dinner or the big game!
Idées déco de terrasses
5
