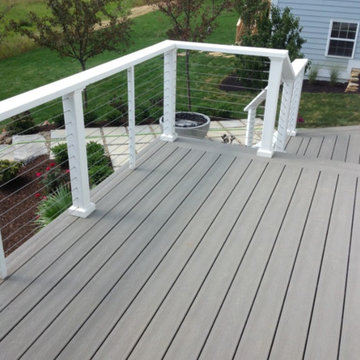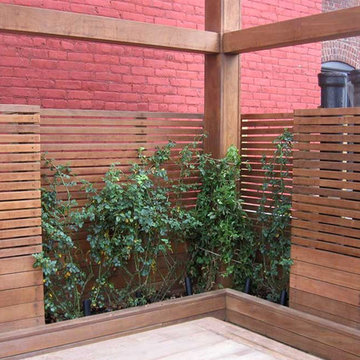Idées déco de terrasses
Trier par :
Budget
Trier par:Populaires du jour
141 - 160 sur 68 013 photos
1 sur 2
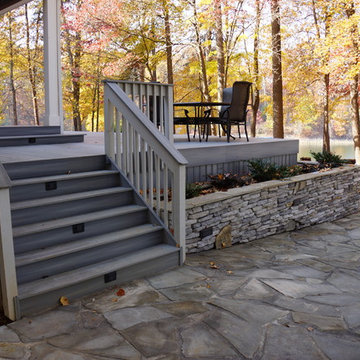
An expansive deck with built-in hot tub overlooks Lake Norman. Fiberon deck boards are a low-maintenance answer for people who want to spend more time relaxing on their deck than scraping and painting or staining it.
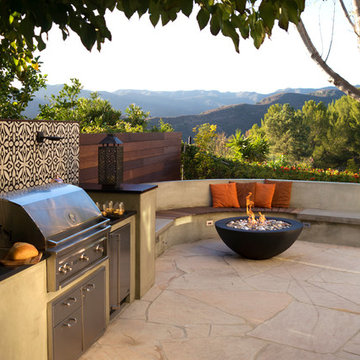
The bench curves around the space and connects with the kitchen area. The fire bowl, which nestles in the circular part of the bench, is oversized as not to be overwhelmed by the open space.
Photo by Marcus Teply,
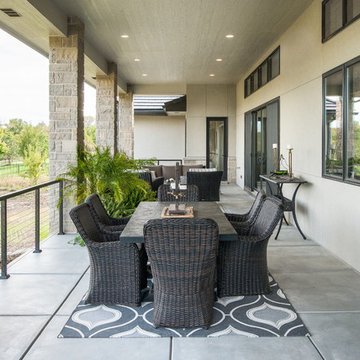
Shane Organ Photo
Réalisation d'une terrasse arrière design de taille moyenne avec une extension de toiture.
Réalisation d'une terrasse arrière design de taille moyenne avec une extension de toiture.
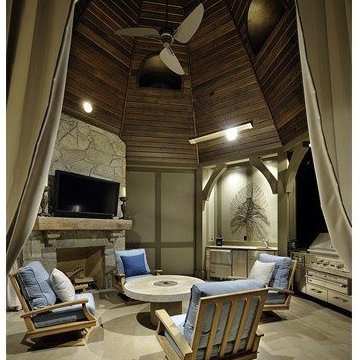
Idées déco pour une terrasse arrière classique de taille moyenne avec une cuisine d'été, du carrelage et un gazebo ou pavillon.
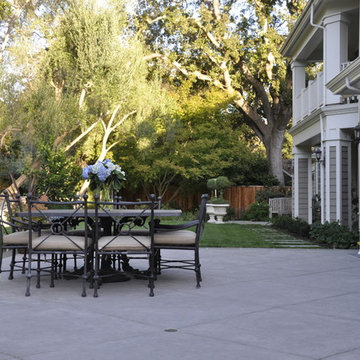
This welcoming and unique property is adjacent to the Diablo Country Club golf course, nestled at the foot of Mt. Diablo. The grounds needed updating to compliment the home's transitional farmhouse-style remodel. We designed a new pavilion for a seamless indoor-outdoor living experience. The pavilion houses a cozy kitchen & grill, sleek bar, TV, ceiling fan, heaters, wall speakers, and inviting dining area. A pergola and trellis flank the modernized swimming pool and spa, the larger pergola featuring a square fire pit. To the expansive lawn we added two natural stone patios, clean gravel and stone pathways, retaining walls and fresh plantings.
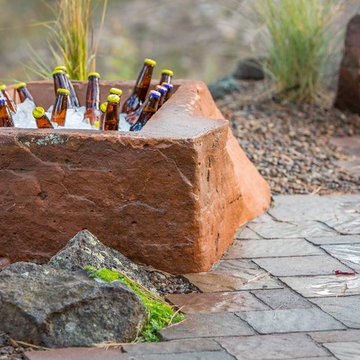
This project allowed us the opportunity to think outside the box and put a unique twist on a cooler. Along with the homeowner, we careful chose a boulder that we felt complimented the esthetic style of the mountain landscape. Once the rock was chosen, we carved and filed stone down to look like a rustic cooler. This is the perfect addition and attention grabber to any outdoor seating area.

Inspiration pour une terrasse arrière traditionnelle avec aucune couverture et des pavés en pierre naturelle.
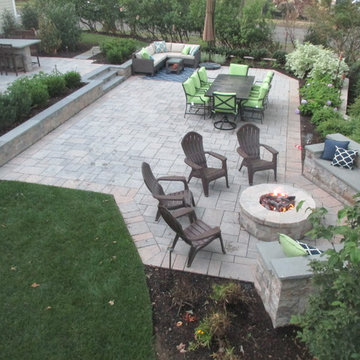
Inspiration pour une grande terrasse arrière traditionnelle avec un foyer extérieur, des pavés en pierre naturelle et aucune couverture.
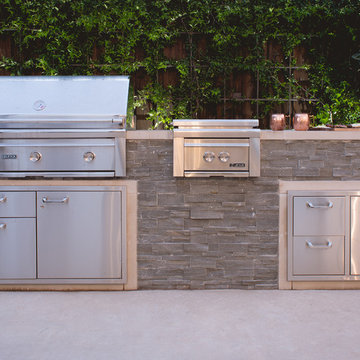
Similar to the water feature, the outdoor kitchen is veneered with the ledgstone and has the leuders limestone top and sides.
Cette photo montre une terrasse arrière chic de taille moyenne avec une cuisine d'été, une dalle de béton et aucune couverture.
Cette photo montre une terrasse arrière chic de taille moyenne avec une cuisine d'été, une dalle de béton et aucune couverture.
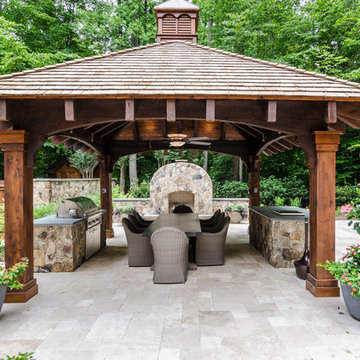
Louvered panel cupola with copper cap on rustic pergola. Trimmed out heavy Cedar posts.
Cette image montre une grande terrasse arrière craftsman avec une cuisine d'été, des pavés en pierre naturelle et un gazebo ou pavillon.
Cette image montre une grande terrasse arrière craftsman avec une cuisine d'été, des pavés en pierre naturelle et un gazebo ou pavillon.
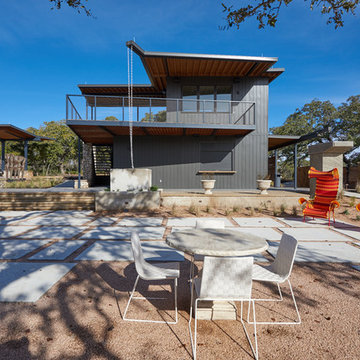
Aménagement d'une terrasse arrière moderne de taille moyenne avec une dalle de béton et un auvent.
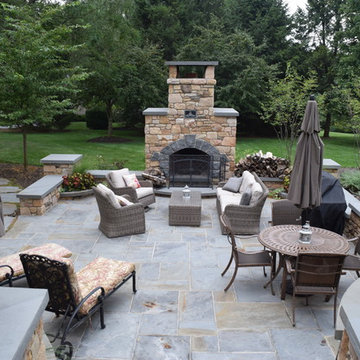
Réalisation d'une grande terrasse arrière craftsman avec un foyer extérieur, des pavés en béton et aucune couverture.
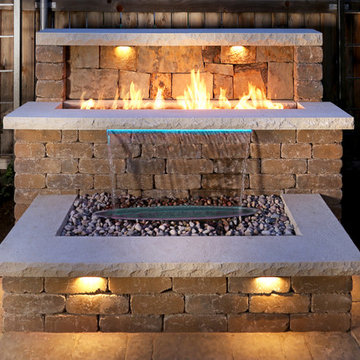
Exemple d'une terrasse arrière montagne de taille moyenne avec des pavés en béton, une extension de toiture et un foyer extérieur.
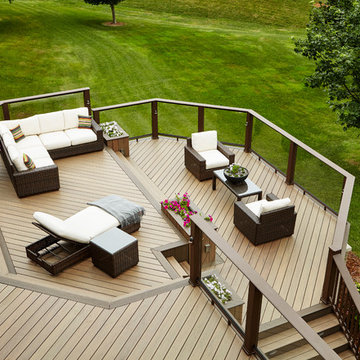
At Archadeck of Nova Scotia we love any size project big or small. But, that being said, we have a soft spot for the projects that let us show off our talents! This Halifax house was no exception. The owners wanted a space to suit their outdoor lifestyle with materials to last far into the future. The choices were quite simple: stone veneer, Timbertech composite decking and glass railing.
What better way to create that stability than with a solid foundation, concrete columns and decorative stone veneer? The posts were all wrapped with stone and match the retaining wall which was installed to help with soil retention and give the backyard more definition (it’s not too hard on the eyes either).
A set of well-lit steps will guide you up the multi-level deck. The built-in planters soften the hardness of the Timbertech composite deck and provide a little visual relief. The two-tone aesthetic of the deck and railing are a stunning feature which plays up contrasting tones.
From there it’s a game of musical chairs; we recommend the big round one on a September evening with a glass of wine and cozy blanket.
We haven’t gotten there quite yet, but this property has an amazing view (you will see soon enough!). As to not spoil the view, we installed TImbertech composite railing with glass panels. This allows you to take in the surrounding sights while relaxing and not have those pesky balusters in the way.
In any Canadian backyard, there is always the dilemma of dealing with mosquitoes and black flies! Our solution to this itchy problem is to incorporate a screen room as part of your design. This screen room in particular has space for dining and lounging around a fireplace, perfect for the colder evenings!
Ahhh…there’s the view! From the top level of the deck you can really get an appreciation for Nova Scotia. Life looks pretty good from the top of a multi-level deck. Once again, we installed a composite and glass railing on the new composite deck to capture the scenery.
What puts the cherry on top of this project is the balcony! One of the greatest benefits of composite decking and railing is that it can be curved to create beautiful soft edges. Imagine sipping your morning coffee and watching the sunrise over the water.
If you want to know more about composite decking, railing or anything else you’ve seen that sparks your interest; give us a call! We’d love to hear from you.
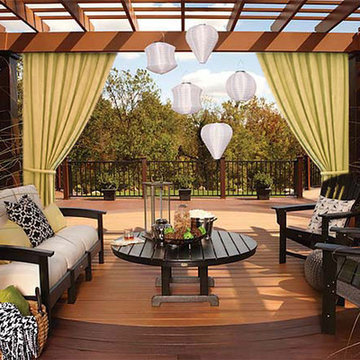
TREX Pergolas can look just like wood but perform much better for a maintenance free experience for years. Although there are standard kits like 12' x 16' (etc), we can also custom design something totally unique to you!

A once over grown area, boggy part of the curtilage of this replacement dwelling development. Implementing extensive drainage, tree planting and dry stone walling, the walled garden is now maturing into a beautiful private garden area of this soon to be stunning home development. With sunken dry stone walled private seating area, Box hedging, pleached Hornbeam, oak cleft gates, dry stone walling and wild life loving planting and views over rolling hills and countryside, this garden is a beautiful addition to this developments Landscape Architecture design.
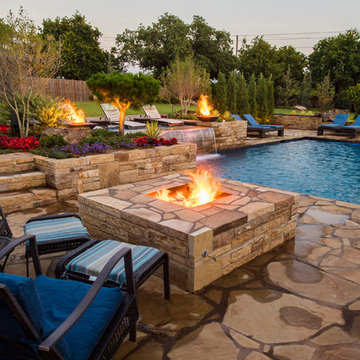
View from the fire pit looking out over the glass tile sun shelf, pool, fire pots and glass tile spa.
Design and construction by Caviness Landscape Design
Photography by KO Rinearson
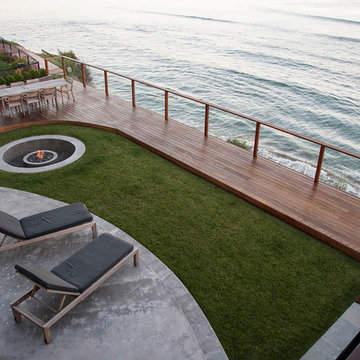
Idées déco pour une grande terrasse arrière classique avec aucune couverture.
Idées déco de terrasses
8
