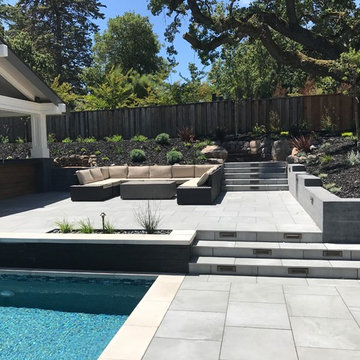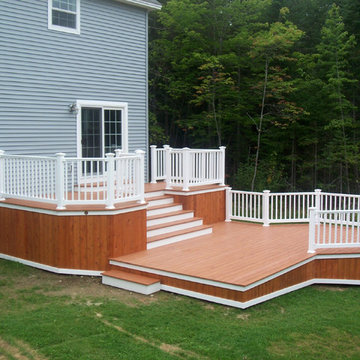Idées déco de terrasses
Trier par :
Budget
Trier par:Populaires du jour
161 - 180 sur 23 672 photos
1 sur 2
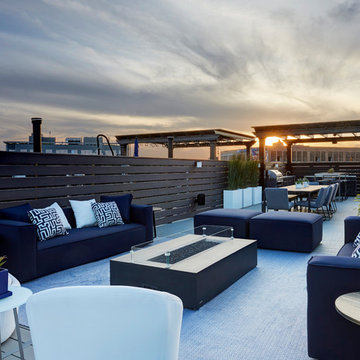
Distinct areas for conversation, dining, cooking and enjoying a cocktail make the large space feel cozy and welcoming. Photo by Mike Kaskel.
Inspiration pour une terrasse design avec un foyer extérieur et aucune couverture.
Inspiration pour une terrasse design avec un foyer extérieur et aucune couverture.
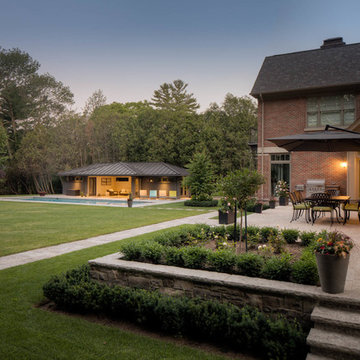
Overview of backyard including flagstone pathway and stepping stones to pool and pool house.
Cette image montre une grande terrasse arrière traditionnelle avec des pavés en pierre naturelle et un gazebo ou pavillon.
Cette image montre une grande terrasse arrière traditionnelle avec des pavés en pierre naturelle et un gazebo ou pavillon.
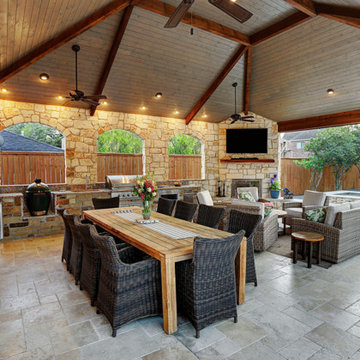
Large covered space for entertaining and large family
events was built in this expansive backyard.
An outdoor kitchen was included to accommodate a gas grill, a Big Green Egg, sink, microwave, plus plenty of
counter and storage space.
The project has over 1,700 square feet of concrete with
most of it finished in a travertine tile. The
large hip roof outdoor living space has a vaulted ceiling with a smoky bourbon colored tongue &
groove ceiling trimmed out with cedar finishes to the ceiling, beams & columns.
The outdoor kitchen, arched walls, and fire features were
finished in two complementary veneer
stones. Electrical work included coach lights on columns, recessed can lights on dimmers, four
ceiling fans, LED step lights on the hearth and seat walls,
and many outlets and cable television hookup.
TK IMAGES
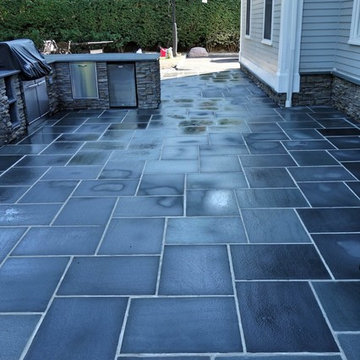
This recently completed outdoor living space was created for a really great family in Chatham. Their original backyard design included a deck surrounded by mulch planting beds. We demolished all original elements and constructed an all bluestone patio that ran the entire width of their home. This made it possible to double their usable space. We used uniformly sized all blue bluestone tiles. We built them an outdoor kitchen and bar - complete with grill, shelving, built-in trash can and refrigerator. Pearl Blue quartz was used for the counter top and we rounded the bar side in order to maximize sitting space. The perimeter of the patio received a 20" high sitting wall with a 2" thick bluestone tread cap. LED strip lighting was installed below the wall cap to provide accent lighting at night. At the yard entrance, we built (2) raised piers complete with centered light fixtures on top. The custom gas-start/wood-burn fireplace really sets this patio apart from most. By curving the hearth and hollowing out the interior, we were able to create a wood log storage area without sacrificing any of their usable space on the sides. The gas dial is concealed on the side of the fireplace and is operated by key. Throughout the entire patio you will see cultured stone siding that provides the perfect blend of continuity and complimentary colors. This project was a huge success and the client is very happy with the finished product. We couldn't have asked to work for better people.
#GreatWorkForGreatPeople
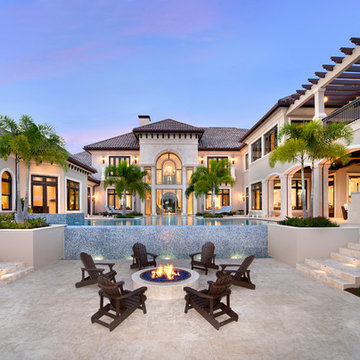
The infinity-edge swimming pool, which measures 40 by 60 feet, was designed so that water flows toward a crackling fire pit in this complete backyard entetainment space.
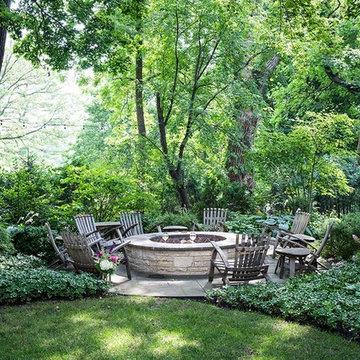
Large raised firepit is made of Lannon stone with bluestone capping. Circular patio base is bluestone. Shade loving perennials include pachysandra ground cover, hostas, astilbe, and a specimen maple tree. Photo by Russell and Terra Jenkins
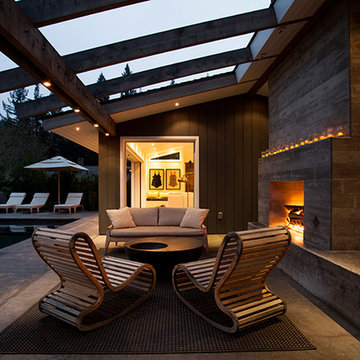
Polished concrete flooring carries out to the pool deck connecting the spaces, including a cozy sitting area flanked by a board form concrete fireplace, and appointed with comfortable couches for relaxation long after dark.
Poolside chaises provide multiple options for lounging and sunbathing, and expansive Nano doors poolside open the entire structure to complete the indoor/outdoor objective.
Photo credit: Ramona d'Viola
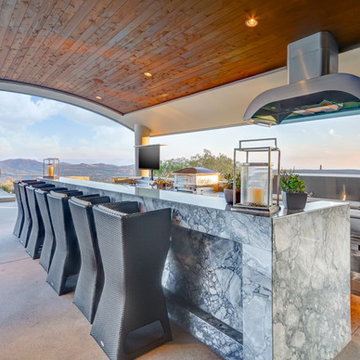
Modern outoor kitchen + seating.
Photo credit: The Boutique Real Estate Group www.TheBoutiqueRE.com
Cette photo montre une très grande terrasse arrière moderne avec une cuisine d'été, une dalle de béton et une extension de toiture.
Cette photo montre une très grande terrasse arrière moderne avec une cuisine d'été, une dalle de béton et une extension de toiture.

photography by Andrea Calo
Cette image montre une terrasse arrière traditionnelle avec une pergola.
Cette image montre une terrasse arrière traditionnelle avec une pergola.
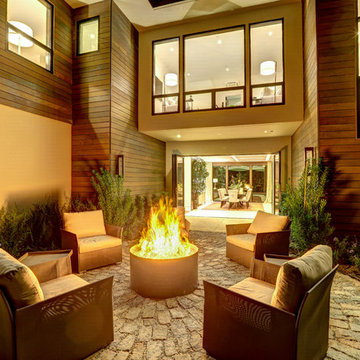
Jason Wells
Inspiration pour une grande terrasse latérale design avec un foyer extérieur, des pavés en béton et aucune couverture.
Inspiration pour une grande terrasse latérale design avec un foyer extérieur, des pavés en béton et aucune couverture.
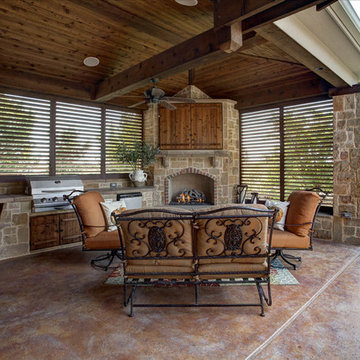
Outdoor Kitchen with Weatherwell Elite Aluminum Shutters. Outdoor Shutters provide privacy and protection from wind. Allowing owners to enjoy their Outdoor Kitchen!
Blinds Brothers is a Premier Dealer of Weatherwell Elite Aluminum Shutters | Dallas \ Fort Worth
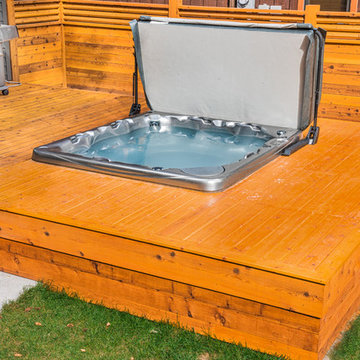
Inspiration pour une terrasse arrière chalet de taille moyenne.
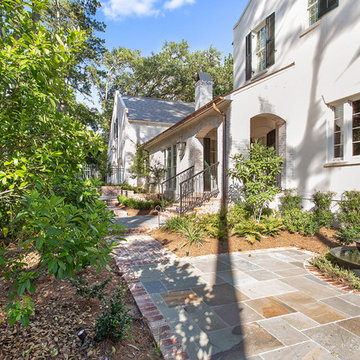
What a striking home! This home in South Baton Rouge was designed by Cockfield-Jackson and the clients wanted a complete landscape design that would accompany the architecture of this A. Hays Town inspired home.
Featured in this design are a substantial entertainment area in the rear, complete with an outdoor kitchen (built by Joffrion Construction) expansive pool with water feature wall, and a bluestone courtyard. Additionally, this home features a quaint side yard complete with brick steps leading to a bluestone courtyard with an antique sugar kettle fountain. The clients also needed options for guests to park. A circular driveway in the front provided a grand entrance, as well as ample parking for plenty of guests.
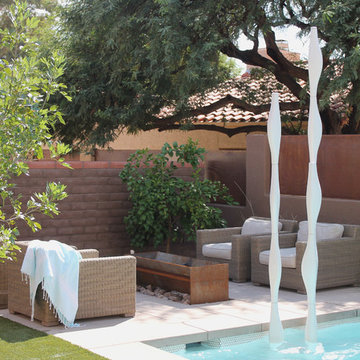
Kathryn Prideaux
Exemple d'une petite terrasse arrière moderne avec des pavés en béton et une extension de toiture.
Exemple d'une petite terrasse arrière moderne avec des pavés en béton et une extension de toiture.
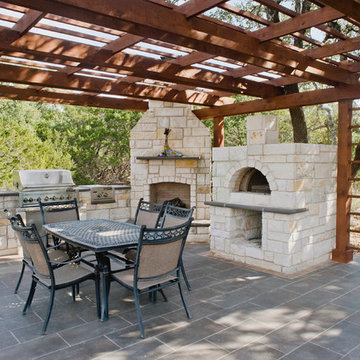
This hill country home has several outdoor living spaces including this outdoor kitchen hangout.
Drive up to practical luxury in this Hill Country Spanish Style home. The home is a classic hacienda architecture layout. It features 5 bedrooms, 2 outdoor living areas, and plenty of land to roam.
Classic materials used include:
Saltillo Tile - also known as terracotta tile, Spanish tile, Mexican tile, or Quarry tile
Cantera Stone - feature in Pinon, Tobacco Brown and Recinto colors
Copper sinks and copper sconce lighting
Travertine Flooring
Cantera Stone tile
Brick Pavers
Photos Provided by
April Mae Creative
aprilmaecreative.com
Tile provided by Rustico Tile and Stone - RusticoTile.com or call (512) 260-9111 / info@rusticotile.com
Construction by MelRay Corporation
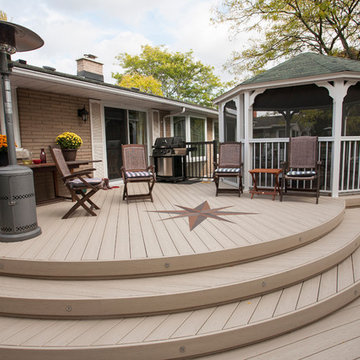
Drew Cunningham and Tom Jacques
Cette photo montre une grande terrasse arrière moderne.
Cette photo montre une grande terrasse arrière moderne.
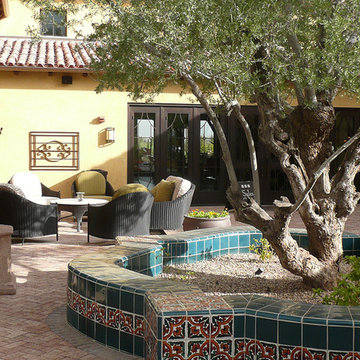
Idées déco pour une très grande terrasse avant classique avec aucune couverture et un foyer extérieur.
Idées déco de terrasses
9
