Idées déco de très grandes façades de maisons sud-ouest américain
Trier par :
Budget
Trier par:Populaires du jour
141 - 160 sur 189 photos
1 sur 3
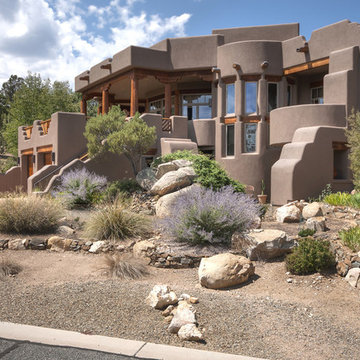
Ian Whitehead
Idée de décoration pour une très grande façade de maison marron sud-ouest américain en stuc à un étage avec un toit plat.
Idée de décoration pour une très grande façade de maison marron sud-ouest américain en stuc à un étage avec un toit plat.
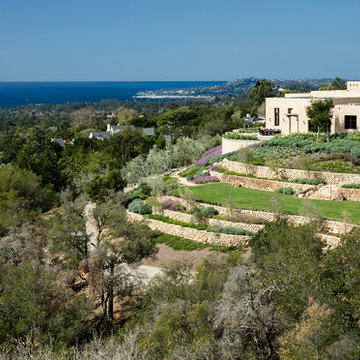
Exterior and landscaping.
Idées déco pour une très grande façade de maison beige sud-ouest américain en adobe de plain-pied avec un toit plat.
Idées déco pour une très grande façade de maison beige sud-ouest américain en adobe de plain-pied avec un toit plat.

Réalisation d'une très grande façade de maison rose sud-ouest américain en adobe à un étage avec un toit plat.
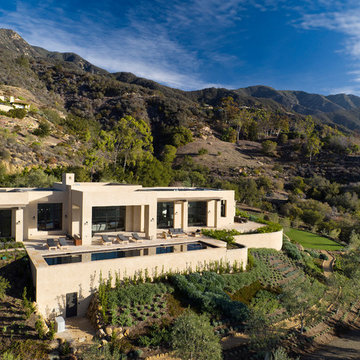
Exterior and landscaping.
Idée de décoration pour une très grande façade de maison beige sud-ouest américain en adobe de plain-pied avec un toit plat.
Idée de décoration pour une très grande façade de maison beige sud-ouest américain en adobe de plain-pied avec un toit plat.
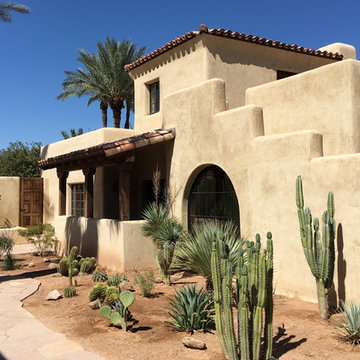
The south courtyard was re-landcape with specimen cacti selected and curated by the owner, and a new hardscape path was laid using flagstone, which was a customary hardscape material used by Robert Evans. The arched window was originally an exterior feature under an existing stairway; the arch was replaced (having been removed during the 1960s), and a arched window added to "re-enclose" the space. Several window openings which had been covered over with stucco were uncovered, and windows fitted in the restored opening. The small loggia was added, and provides a pleasant outdoor breakfast spot directly adjacent to the kitchen.
Design Architect: Gene Kniaz, Spiral Architect; General Contractor: Eric Linthicum, Linthicum Custom Builders
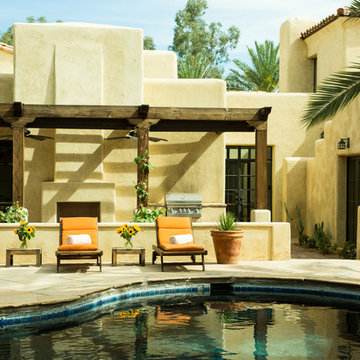
A view of the backyard. The original pool with its flagstone hardscape was retained, and a new exterior fireplace was installed in the large masonry mass that contained an interior fireplace in the family room. A new pergola was added over the new fireplace to provide a sense of enclosure and define the space.
Architect: Gene Kniaz, Spiral Architects
General Contractor: Linthicum Custom Builders
Photo: Maureen Ryan Photography

The south courtyard was re-landcape with specimen cacti selected and curated by the owner, and a new hardscape path was laid using flagstone, which was a customary hardscape material used by Robert Evans. The arched window was originally an exterior feature under an existing stairway; the arch was replaced (having been removed during the 1960s), and a arched window added to "re-enclose" the space. Several window openings which had been covered over with stucco were uncovered, and windows fitted in the restored opening. The small loggia was added, and provides a pleasant outdoor breakfast spot directly adjacent to the kitchen.
Architect: Gene Kniaz, Spiral Architects
General Contractor: Linthicum Custom Builders
Photo: Maureen Ryan Photography

An atrium had been created with the addition of a hallway during an earlier remodling project, but had existed as mostly an afterthought after its initial construction.
New larger doors and windows added both physical and visual accessibility to the space, and the installation of a wall fountain and reclaimed brick pavers allow it to serve as a visual highlight when seen from the living room as shown here.
Architect: Gene Kniaz, Spiral Architects
General Contractor: Linthicum Custom Builders
Photo: Maureen Ryan Photography
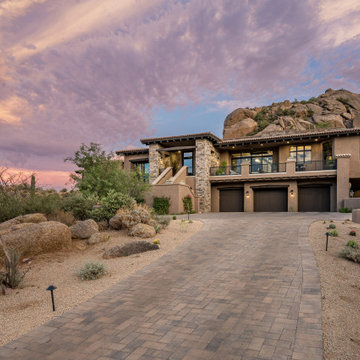
Nestled up against a private enlave this desert custom home take stunning views of the stunning desert to the next level. The sculptural shapes of the unique geological rocky formations take center stage from the private backyard. Unobstructed Troon North Mountain views takes center stage from every room in this carefully placed home.
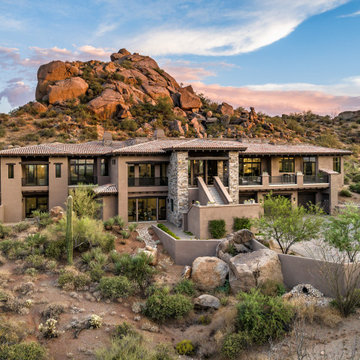
Nestled up against a private enclave this desert custom home take stunning views of the stunning desert to the next level. The sculptural shapes of the unique geological rocky formations take center stage from the private backyard. Unobstructed Troon North Mountain views takes center stage from every room in this carefully placed home.
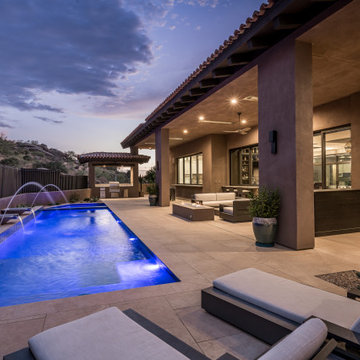
Nestled up against a private enclave this desert custom home take stunning views of the stunning desert to the next level. The sculptural shapes of the unique geological rocky formations take center stage from the private backyard. Unobstructed Troon North Mountain views takes center stage from every room in this carefully placed home.
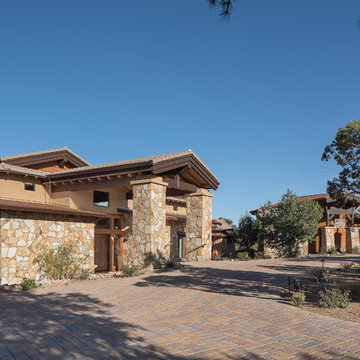
Ian Whitehead
Exemple d'une très grande façade de maison beige sud-ouest américain en stuc de plain-pied avec un toit à deux pans.
Exemple d'une très grande façade de maison beige sud-ouest américain en stuc de plain-pied avec un toit à deux pans.
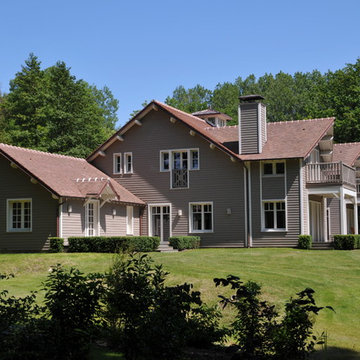
Maison à ossature bois. Deux chambres avec balcons en terrasse bois et chambre indépendante reliée à la maison. découpe des toitures en biseaux.
Conception d'un lanterneau à l'étage pour apporter de la lumière au-dessus de l'escalier.
(photo jérôme Darblay)
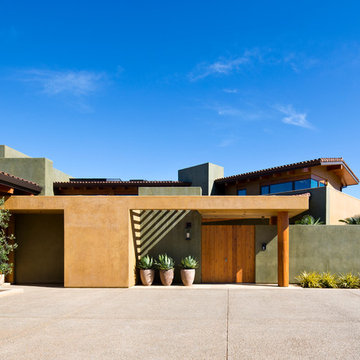
Photo taken by, Bernard Andre
Réalisation d'une très grande façade de maison verte sud-ouest américain en stuc à un étage.
Réalisation d'une très grande façade de maison verte sud-ouest américain en stuc à un étage.
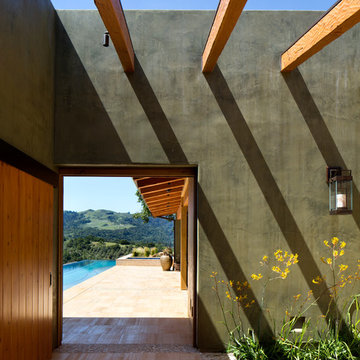
Photo taken by, Bernard Andre
Inspiration pour une très grande façade de maison verte sud-ouest américain en stuc à un étage.
Inspiration pour une très grande façade de maison verte sud-ouest américain en stuc à un étage.
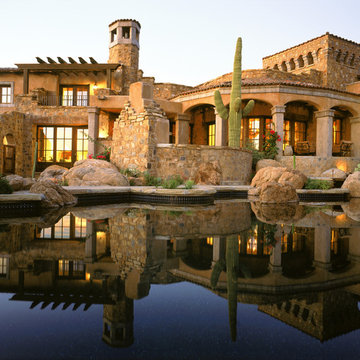
Idée de décoration pour une très grande façade de maison beige sud-ouest américain en pierre à niveaux décalés.
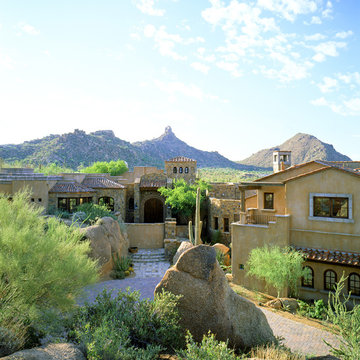
Cette photo montre une très grande façade de maison beige sud-ouest américain en pierre à niveaux décalés.
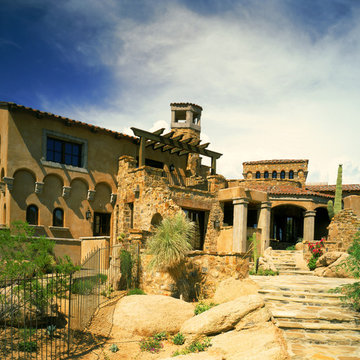
Aménagement d'une très grande façade de maison beige sud-ouest américain en pierre à niveaux décalés.
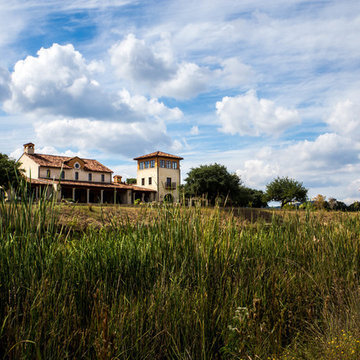
The Spanish Hacienda style ranch house sits in a beautiful Texas Hill Country setting overlooking Seco Creek.
We organized the casitas and main house of this hacienda around a colonnade-lined courtyard. Walking from the parking court through the exterior wood doors and stepping into the courtyard has the effect of slowing time.
The hand carved stone fountain in the center is a replica of one in Mexico.
Viewed from this site on Seco Creek near Utopia, the surrounding tree-covered hills turn a deep blue-green in the distance.
Photographs by Travis Keas.
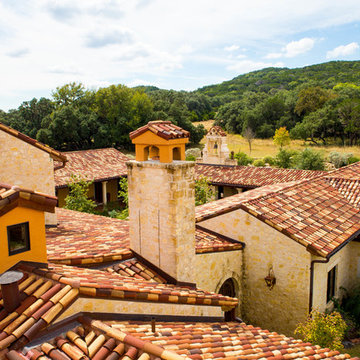
Limestone exterior, clay tile roof, and strong simple massing marry the hacienda to the site.
We organized the casitas and main house of this hacienda around a colonnade-lined courtyard. Walking from the parking court through the exterior wood doors and stepping into the courtyard has the effect of slowing time.
The hand carved stone fountain in the center is a replica of one in Mexico.
Viewed from this site on Seco Creek near Utopia, the surrounding tree-covered hills turn a deep blue-green in the distance.
Idées déco de très grandes façades de maisons sud-ouest américain
8