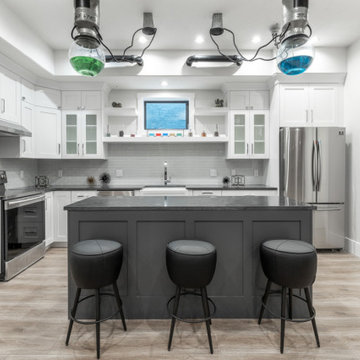Idées déco de très grandes maisons craftsman
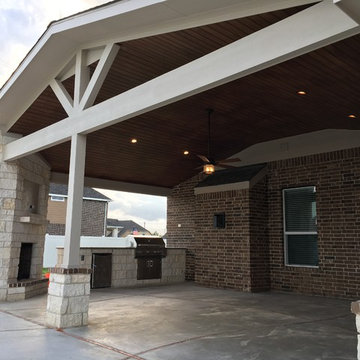
Exemple d'une très grande terrasse arrière craftsman avec une cuisine d'été, du béton estampé et une extension de toiture.
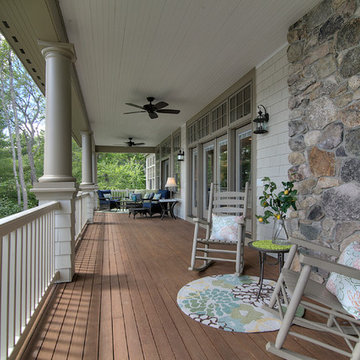
Idée de décoration pour un très grand porche d'entrée de maison arrière craftsman avec une extension de toiture.
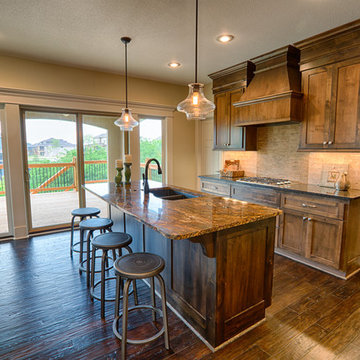
Idées déco pour une très grande arrière-cuisine craftsman en L et bois foncé avec un évier encastré, un placard à porte shaker, un plan de travail en granite, une crédence beige, une crédence en carrelage de pierre, un électroménager en acier inoxydable, parquet foncé et îlot.
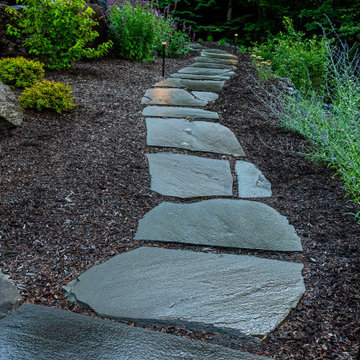
What once was a sloped, roughly terraced, and unusable grassy backyard is now an expansive resort. These clients' outdoor dreams came true with this large paver patio that expands the length of the home, a double water feature focal point and two fire pits.
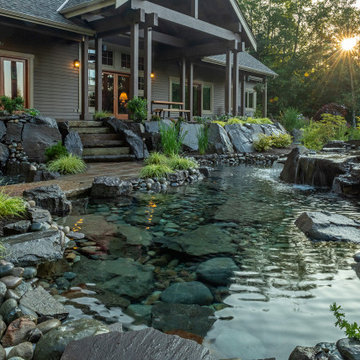
What once was a sloped, roughly terraced, and unusable grassy backyard is now an expansive resort. These clients' outdoor dreams came true with this large paver patio that expands the length of the home, a double water feature focal point and two fire pits.
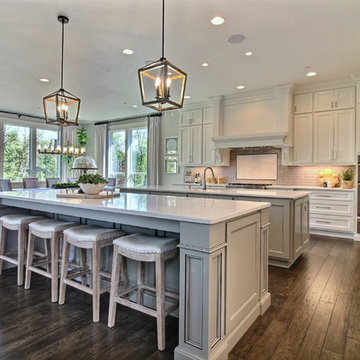
Paint Colors by Sherwin Williams
Interior Body Color : Agreeable Gray SW 7029
Interior Trim Color : Northwood Cabinets’ Jute
Interior Timber Stain : Northwood Cabinets’ Custom Jute
Stone by Eldorado Stone
Interior Stone : Cliffstone in Boardwalk
Hearthstone : Earth
Flooring & Tile Supplied by Macadam Floor & Design
Hardwood by Provenza Floors
Hardwood Product : African Plains in Black River
Kitchen Tile Backsplash by Bedrosian’s
Tile Backsplash Product : Uptown in Charcoal
Kitchen Backsplash Accent by Z Collection Tile & Stone
Backsplash Accent Product : Maison ni Gamn Pigalle
Slab Countertops by Wall to Wall Stone
Kitchen Island & Perimeter Product : Caesarstone Calacutta Nuvo
Faucets & Shower-Heads by Delta Faucet
Sinks by Decolav
Kitchen Appliances by JennAir & Best Range Hood
Cabinets by Northwood Cabinets
Exposed Beams & Built-In Cabinetry Colors : Jute
Kitchen Island Color : Cashmere
Windows by Milgard Windows & Doors
Product : StyleLine Series Windows
Supplied by Troyco
Lighting by Globe Lighting / Destination Lighting
Doors by Western Pacific Building Materials
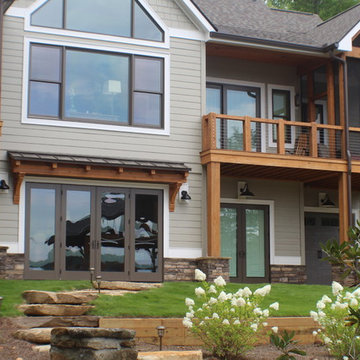
The rear of the house has multiple patios and a screened-in grill deck above. All the windows let the lake shine at a star focal point from inside the home.
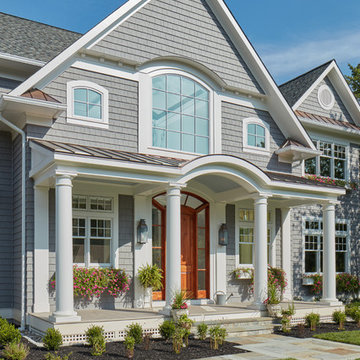
Front entry of this waterfront custom home.
Idée de décoration pour une très grande façade de maison grise craftsman à deux étages et plus avec un revêtement mixte.
Idée de décoration pour une très grande façade de maison grise craftsman à deux étages et plus avec un revêtement mixte.
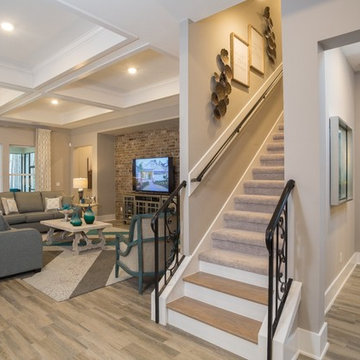
Open concept living room with a neautral hardwood floor and a lovely interior brick wall for the entertainment system in the Monroe model.
Idées déco pour un très grand salon craftsman ouvert avec un mur marron, parquet clair, aucune cheminée et un téléviseur indépendant.
Idées déco pour un très grand salon craftsman ouvert avec un mur marron, parquet clair, aucune cheminée et un téléviseur indépendant.
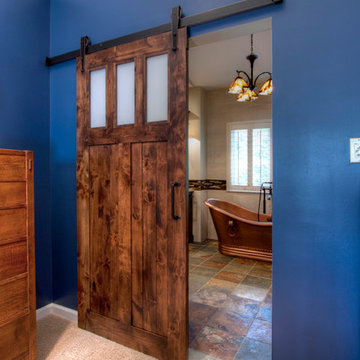
After living with a builder-grade version for several years, it was time to have exactly the master bathroom they longed for. Other than the two existing closets, the bathroom was gutted to begin anew.
Our client loves the Arts & Crafts style, so the bathroom echoes the aesthetic, from the sliding barn door to the His & Hers vanities and floor-to-ceiling cabinet (with room for a smartTV!). Pendent and chandelier lighting replicates Tiffany’s mission style lighting from the 1920s. And flooring and wall tiles are in the deep, rich earth tones favored by the Arts & Crafts movement.
The centerpiece of this handsome bathroom is the freestanding copper tub. Though the walk-in shower with a gorgeous, glass tile niche is mighty impressive, as well. And the clients love all the customized storage in their personal vanity.
Photo by Toby Weiss
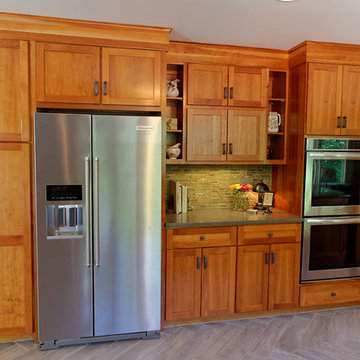
Bill Secord
Idées déco pour une très grande cuisine américaine craftsman en U et bois brun avec un évier intégré, un placard à porte shaker, un plan de travail en surface solide, une crédence verte, une crédence en carrelage de pierre, un électroménager en acier inoxydable, un sol en carrelage de porcelaine et îlot.
Idées déco pour une très grande cuisine américaine craftsman en U et bois brun avec un évier intégré, un placard à porte shaker, un plan de travail en surface solide, une crédence verte, une crédence en carrelage de pierre, un électroménager en acier inoxydable, un sol en carrelage de porcelaine et îlot.
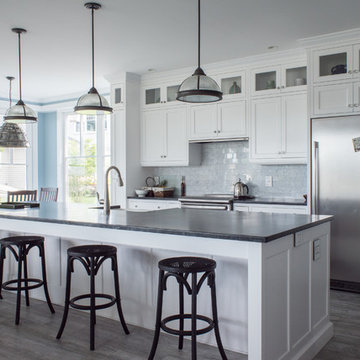
Cette image montre une très grande cuisine craftsman avec un évier intégré, un placard avec porte à panneau encastré, des portes de placard blanches, un plan de travail en surface solide, une crédence blanche, une crédence en carrelage de pierre, un électroménager en acier inoxydable, un sol en carrelage de céramique et îlot.
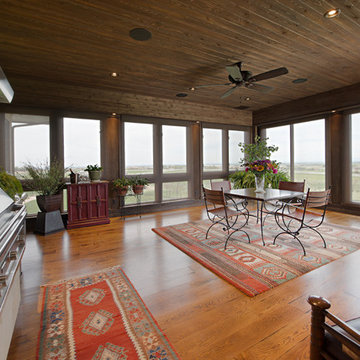
A Brilliant Photo - Agneiszka Wormus
Idée de décoration pour une très grande véranda craftsman.
Idée de décoration pour une très grande véranda craftsman.
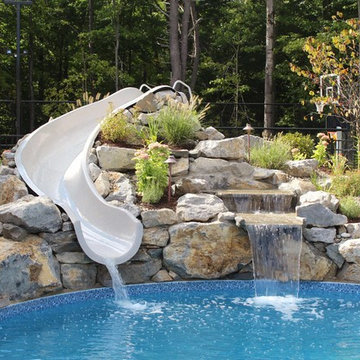
Madeleine Dymling
Idée de décoration pour un très grand couloir de nage arrière craftsman en forme de haricot avec un toboggan et du carrelage.
Idée de décoration pour un très grand couloir de nage arrière craftsman en forme de haricot avec un toboggan et du carrelage.
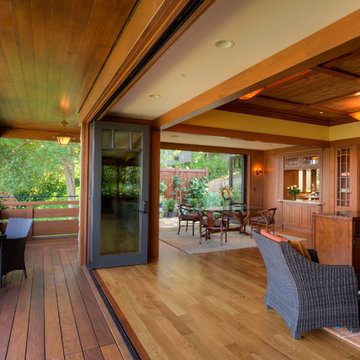
Treve Johnson
Idée de décoration pour un très grand salon craftsman avec un mur beige, un sol en bois brun et une cheminée standard.
Idée de décoration pour un très grand salon craftsman avec un mur beige, un sol en bois brun et une cheminée standard.
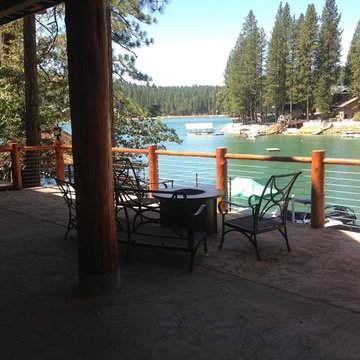
Cette image montre un très grand porche d'entrée de maison arrière craftsman avec une dalle de béton et une extension de toiture.
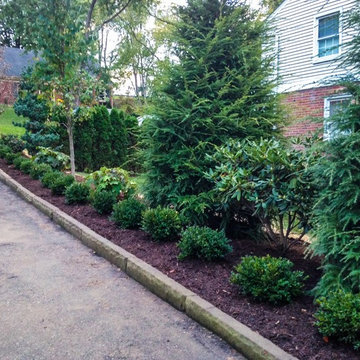
Mulched raised garden bed with concrete edging.
Idée de décoration pour une très grande allée carrossable latérale craftsman l'automne avec un mur de soutènement, une exposition ensoleillée et un paillis.
Idée de décoration pour une très grande allée carrossable latérale craftsman l'automne avec un mur de soutènement, une exposition ensoleillée et un paillis.
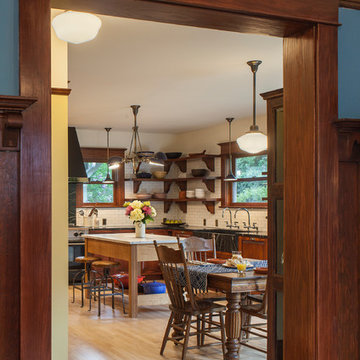
The original kitchen was disjointed and lacked connection to the home and its history. The remodel opened the room to other areas of the home by incorporating an unused breakfast nook and enclosed porch to create a spacious new kitchen. It features stunning soapstone counters and range splash, era appropriate subway tiles, and hand crafted floating shelves. Ceasarstone on the island creates a durable, hardworking surface for prep work. A black Blue Star range anchors the space while custom inset fir cabinets wrap the walls and provide ample storage. Great care was given in restoring and recreating historic details for this charming Foursquare kitchen.
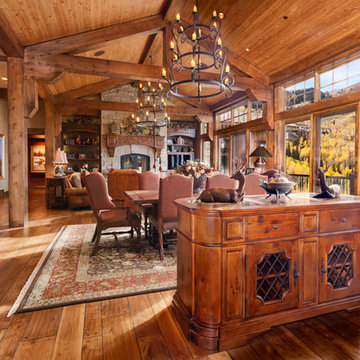
Bryan Rowland
Inspiration pour un très grand salon craftsman ouvert avec une salle de réception, un mur beige, un sol en bois brun, une cheminée standard, un manteau de cheminée en pierre et aucun téléviseur.
Inspiration pour un très grand salon craftsman ouvert avec une salle de réception, un mur beige, un sol en bois brun, une cheminée standard, un manteau de cheminée en pierre et aucun téléviseur.
Idées déco de très grandes maisons craftsman
8



















