Idées déco de très grandes maisons montagne
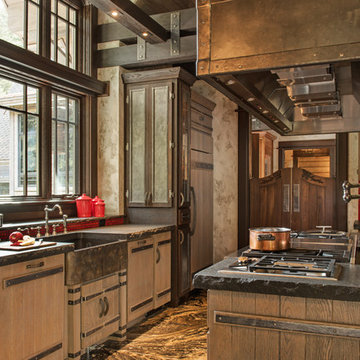
Photos by Whitney Kamman Photography
Réalisation d'une très grande cuisine chalet en U et bois brun avec un évier de ferme, un plan de travail en granite, une crédence rouge, une crédence en céramique, un sol en travertin et îlot.
Réalisation d'une très grande cuisine chalet en U et bois brun avec un évier de ferme, un plan de travail en granite, une crédence rouge, une crédence en céramique, un sol en travertin et îlot.
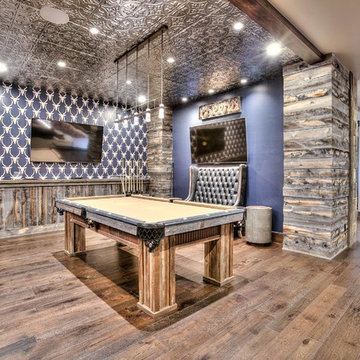
Exemple d'un très grand sous-sol montagne semi-enterré avec un mur bleu, un sol en bois brun et aucune cheminée.
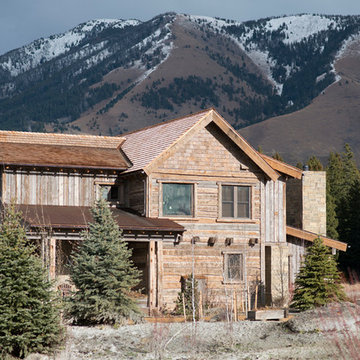
Idée de décoration pour une très grande façade de maison marron chalet en bois à deux étages et plus avec un toit à deux pans et un toit en shingle.
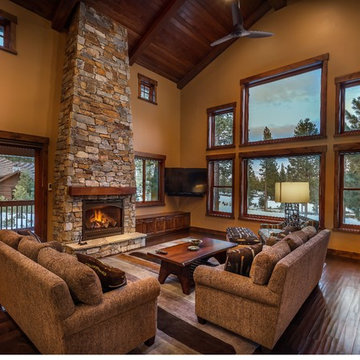
Vance Fox
Inspiration pour une très grande salle de séjour chalet ouverte avec un mur marron, parquet foncé, une cheminée standard, un manteau de cheminée en pierre et un téléviseur d'angle.
Inspiration pour une très grande salle de séjour chalet ouverte avec un mur marron, parquet foncé, une cheminée standard, un manteau de cheminée en pierre et un téléviseur d'angle.
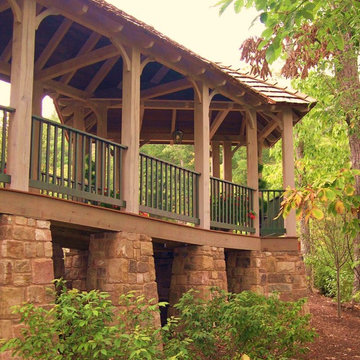
W. Douglas Gilpin, Jr, FAIA
Réalisation d'une très grande façade de maison beige chalet en bois à deux étages et plus avec un toit à deux pans.
Réalisation d'une très grande façade de maison beige chalet en bois à deux étages et plus avec un toit à deux pans.
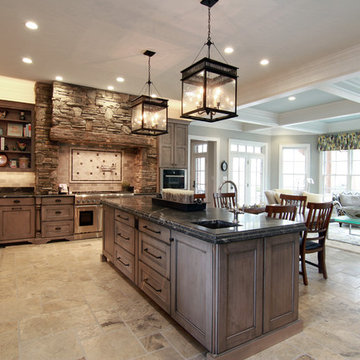
In design collaboration with Gina Arledge at The Kitchen Studio, this gorgeous stone kitchen has become a reality.
Cette photo montre une très grande cuisine ouverte montagne en L et bois vieilli avec un évier de ferme, un placard à porte shaker, un plan de travail en granite, une crédence beige, une crédence en carrelage de pierre, un électroménager en acier inoxydable, un sol en carrelage de céramique et 2 îlots.
Cette photo montre une très grande cuisine ouverte montagne en L et bois vieilli avec un évier de ferme, un placard à porte shaker, un plan de travail en granite, une crédence beige, une crédence en carrelage de pierre, un électroménager en acier inoxydable, un sol en carrelage de céramique et 2 îlots.
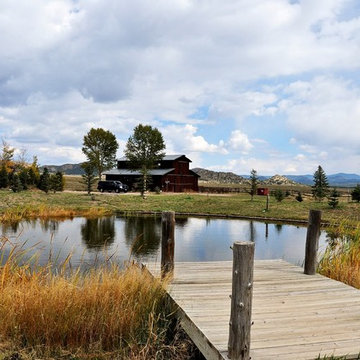
Idées déco pour un très grand jardin avant montagne avec une terrasse en bois et un bassin.

Photography by Bernard Russo
Inspiration pour une très grande buanderie chalet multi-usage avec un placard avec porte à panneau surélevé, des portes de placard rouges, un plan de travail en stratifié, un mur beige, un sol en carrelage de céramique et des machines côte à côte.
Inspiration pour une très grande buanderie chalet multi-usage avec un placard avec porte à panneau surélevé, des portes de placard rouges, un plan de travail en stratifié, un mur beige, un sol en carrelage de céramique et des machines côte à côte.
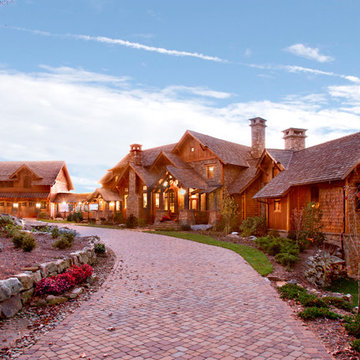
Designed by MossCreek, this beautiful timber frame home includes signature MossCreek style elements such as natural materials, expression of structure, elegant rustic design, and perfect use of space in relation to build site. Photo by Mark Smith
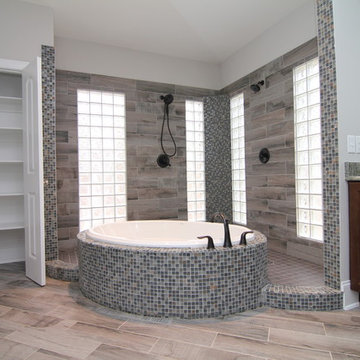
A wide-open tile shower with tub inside is the centerpiece of this master suite bath. Mini mosaic tiles are paired with extra long faux wood ceramic tiles. There is plenty of room for the his and hers shower head design.
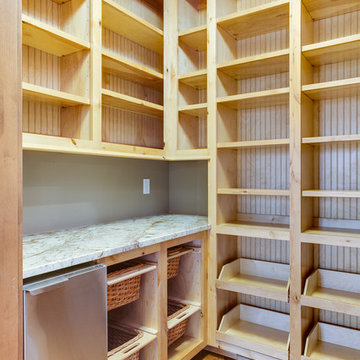
Tim Abramowitz
Inspiration pour une très grande arrière-cuisine chalet en U avec un évier de ferme, un placard à porte affleurante, des portes de placard beiges, un plan de travail en granite, un électroménager en acier inoxydable, un sol en bois brun et îlot.
Inspiration pour une très grande arrière-cuisine chalet en U avec un évier de ferme, un placard à porte affleurante, des portes de placard beiges, un plan de travail en granite, un électroménager en acier inoxydable, un sol en bois brun et îlot.
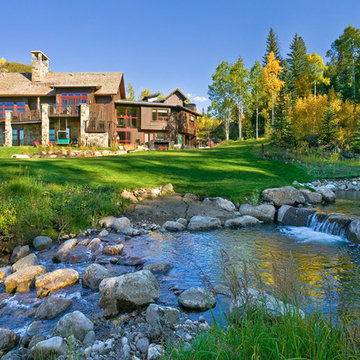
Cette image montre une très grande façade de maison rouge chalet à un étage avec un revêtement mixte.
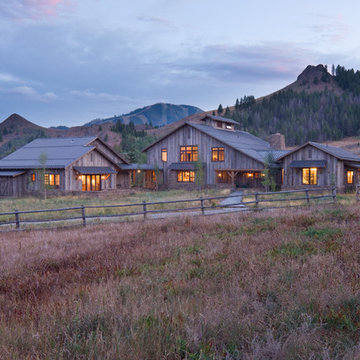
A couple from the Chicago area created a home they can enjoy and reconnect with their fully grown sons and expanding families, to fish and ski.
Reclaimed post and beam barn from Vermont as the primary focus with extensions leading to a master suite; garage and artist’s studio. A four bedroom home with ample space for entertaining with surrounding patio with an exterior fireplace
Reclaimed board siding; stone and metal roofing

Builder: John Kraemer & Sons | Architect: TEA2 Architects | Interior Design: Marcia Morine | Photography: Landmark Photography
Exemple d'une très grande chambre d'amis montagne avec un mur marron et un sol en bois brun.
Exemple d'une très grande chambre d'amis montagne avec un mur marron et un sol en bois brun.
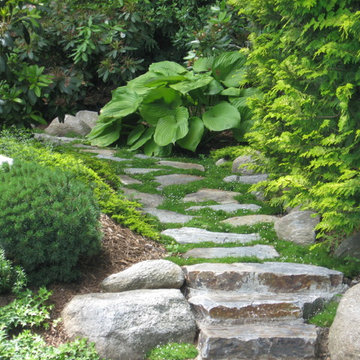
This garden path is an entry to the shade garden. The stepping stone walkway is planted with moss. The garden path meanders through the canopy of the shade garden. The garden and landscape design is in Connecticut backyard by Matthew Giampietro of Waterfalls Fountains & Gardens Inc. designed and installed the secret garden and the stepping stone walkways.
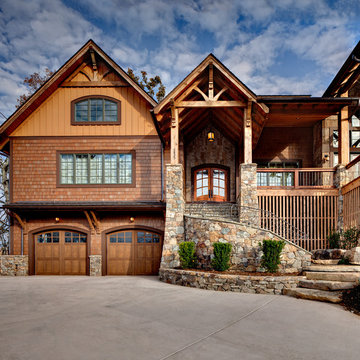
Exemple d'une très grande façade de maison marron montagne en bois à un étage avec un toit à deux pans.
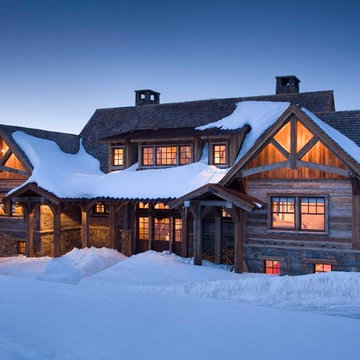
Gordon Gregory
Cette photo montre une très grande façade de maison marron montagne en bois à un étage avec un toit à deux pans et un toit en shingle.
Cette photo montre une très grande façade de maison marron montagne en bois à un étage avec un toit à deux pans et un toit en shingle.

An arched entryway with a double door, featuring an L-shape wood staircase with iron wrought railing and limestone treads and risers. The continuous use of stone wall, from stairs to the doorway, creates a relation that makes the place look large.
Built by ULFBUILT - General contractor of custom homes in Vail and Beaver Creek.
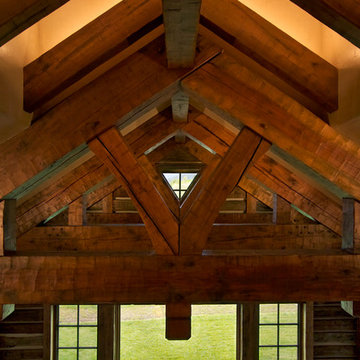
Welcome to the essential refined mountain rustic home: warm, homey, and sturdy. The house’s structure is genuine heavy timber framing, skillfully constructed with mortise and tenon joinery. Distressed beams and posts have been reclaimed from old American barns to enjoy a second life as they define varied, inviting spaces. Traditional carpentry is at its best in the great room’s exquisitely crafted wood trusses. Rugged Lodge is a retreat that’s hard to return from.
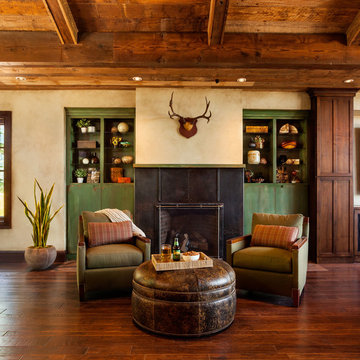
Blackstone Edge Studios
Idées déco pour un très grand salon montagne fermé avec un mur beige, parquet foncé, une cheminée standard, un manteau de cheminée en métal, aucun téléviseur et un sol marron.
Idées déco pour un très grand salon montagne fermé avec un mur beige, parquet foncé, une cheminée standard, un manteau de cheminée en métal, aucun téléviseur et un sol marron.
Idées déco de très grandes maisons montagne
2


















