Idées déco de très grandes maisons

Built from the ground up on 80 acres outside Dallas, Oregon, this new modern ranch house is a balanced blend of natural and industrial elements. The custom home beautifully combines various materials, unique lines and angles, and attractive finishes throughout. The property owners wanted to create a living space with a strong indoor-outdoor connection. We integrated built-in sky lights, floor-to-ceiling windows and vaulted ceilings to attract ample, natural lighting. The master bathroom is spacious and features an open shower room with soaking tub and natural pebble tiling. There is custom-built cabinetry throughout the home, including extensive closet space, library shelving, and floating side tables in the master bedroom. The home flows easily from one room to the next and features a covered walkway between the garage and house. One of our favorite features in the home is the two-sided fireplace – one side facing the living room and the other facing the outdoor space. In addition to the fireplace, the homeowners can enjoy an outdoor living space including a seating area, in-ground fire pit and soaking tub.
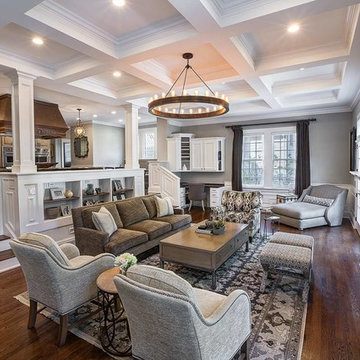
Marcel Page Photography
Cette photo montre un très grand salon chic avec une cheminée standard et un téléviseur fixé au mur.
Cette photo montre un très grand salon chic avec une cheminée standard et un téléviseur fixé au mur.
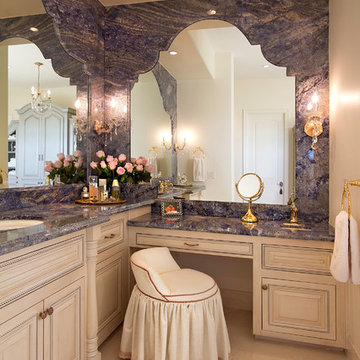
Scottsdale Elegance - Master Suite Bathroom - "Her" Vanity with custom designed stone mirror surround.
Idées déco pour une très grande salle de bain principale classique avec un placard avec porte à panneau surélevé, des portes de placard beiges, un carrelage beige, un carrelage gris, un lavabo encastré, des dalles de pierre, un mur beige, un sol en travertin, un plan de toilette en granite et un plan de toilette bleu.
Idées déco pour une très grande salle de bain principale classique avec un placard avec porte à panneau surélevé, des portes de placard beiges, un carrelage beige, un carrelage gris, un lavabo encastré, des dalles de pierre, un mur beige, un sol en travertin, un plan de toilette en granite et un plan de toilette bleu.
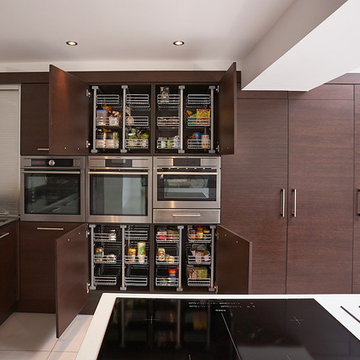
© Paul Leach / Paul Leach Photography 2013
Inspiration pour une très grande cuisine américaine design en bois foncé avec un placard à porte plane, un électroménager en acier inoxydable, un évier encastré, un plan de travail en surface solide, un sol en carrelage de porcelaine et îlot.
Inspiration pour une très grande cuisine américaine design en bois foncé avec un placard à porte plane, un électroménager en acier inoxydable, un évier encastré, un plan de travail en surface solide, un sol en carrelage de porcelaine et îlot.
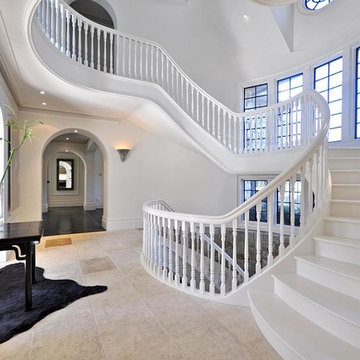
Steven Bababekov - Photographer
Réalisation d'un très grand escalier courbe tradition.
Réalisation d'un très grand escalier courbe tradition.

Builder: Markay Johnson Construction
visit: www.mjconstruction.com
Project Details:
Located on a beautiful corner lot of just over one acre, this sumptuous home presents Country French styling – with leaded glass windows, half-timber accents, and a steeply pitched roof finished in varying shades of slate. Completed in 2006, the home is magnificently appointed with traditional appeal and classic elegance surrounding a vast center terrace that accommodates indoor/outdoor living so easily. Distressed walnut floors span the main living areas, numerous rooms are accented with a bowed wall of windows, and ceilings are architecturally interesting and unique. There are 4 additional upstairs bedroom suites with the convenience of a second family room, plus a fully equipped guest house with two bedrooms and two bathrooms. Equally impressive are the resort-inspired grounds, which include a beautiful pool and spa just beyond the center terrace and all finished in Connecticut bluestone. A sport court, vast stretches of level lawn, and English gardens manicured to perfection complete the setting.
Photographer: Bernard Andre Photography

Exemple d'une très grande salle de bain principale tendance en bois foncé avec un placard à porte plane, une baignoire indépendante, un mur blanc, une douche ouverte, WC à poser, un carrelage gris, un carrelage de pierre, un sol en marbre, un lavabo encastré et un plan de toilette en quartz modifié.
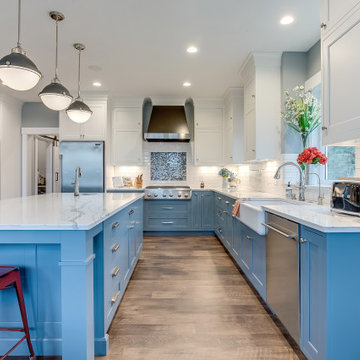
Idée de décoration pour une très grande cuisine tradition en U avec un évier de ferme, un placard avec porte à panneau encastré, des portes de placard bleues, une crédence blanche, une crédence en carrelage métro, un électroménager en acier inoxydable, îlot, un sol marron et un plan de travail blanc.
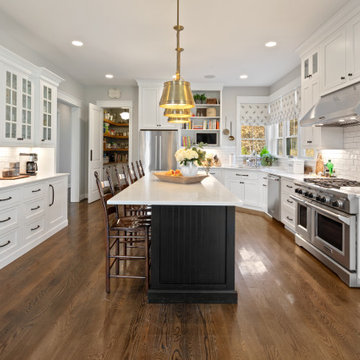
Exemple d'une très grande cuisine nature en U avec un évier encastré, un placard à porte shaker, des portes de placard blanches, une crédence blanche, une crédence en carrelage métro, un électroménager en acier inoxydable, un sol en bois brun, îlot, un sol marron et un plan de travail blanc.

Idée de décoration pour une très grande cuisine ouverte parallèle et encastrable tradition en bois clair avec un évier encastré, un placard à porte shaker, un plan de travail en surface solide, une crédence grise, îlot, un sol marron et un plan de travail blanc.

An old stone mansion built in 1924 had seen a number of renovations over the decades and the time had finally come to address a growing list of issues. Rather than continue with a patchwork of fixes, the owners engaged us to conduct a full house renovation to bring this home back to its former glory and in line with its status as an international consulate residence where dignitaries are hosted on a regular basis. One of the biggest projects was remodeling the expansive 365 SF kitchen; the main kitchen needed to be both a workhorse for the weekly catered events as well as serve as the residents’ primary hub. We made adjustments to the kitchen layout to maximize countertop and storage space as well as enhance overall functionality, being mindful of the dual purposes this kitchen serves.
To add visual interest to the large space we used two toned cabinets – classic white along the perimeter and a deep blue to distinguish the two islands and tall pantry. Brushed brass accents echo the original brass hardware and fixtures throughout the home. A kitchen this large needed a statement when it came to the countertops so we selected a stunning Nuvolato quartzite with distinctive veining that complements the blue cabinets. We restored and refinished the original Heart of Pine floors, letting the natural character of the wood shine through. A custom antique Heart of Pine wood top was commissioned for the fixed island – the warmth of wood was preferable to stone for the informal seating area. The second island serves as both prep area and staging space for dinners and events. This mobile island can be pushed flush with the stationary island to provide a generous area for the caterers to expedite service.
Adjacent to the main kitchen, we added a second service kitchen for the live-in staff and their family. This room used to be a catch-all laundry/storage/mudroom so we had to get creative in order to incorporate all of those features while adding a fully functioning eat-in kitchen. Using smaller appliances allowed us to capture more space for cabinetry and by stacking the cabinets and washer/dryer (relocated to the rear service foyer) we managed to meet all the requirements. We installed salvaged Heart of Pine floors to match the originals in the adjacent kitchen and chose a neutral finish palette that will be easy to maintain.
These kitchens weren’t the only projects we undertook in the historic stone mansion. Other renovations include 7 bathrooms, flooring throughout (hardwoods, custom carpets/runners/wall-to-wall), custom drapery and window treatments, new lighting/electric, as well as paint/trim and custom closet and cabinetry.

Visit The Korina 14803 Como Circle or call 941 907.8131 for additional information.
3 bedrooms | 4.5 baths | 3 car garage | 4,536 SF
The Korina is John Cannon’s new model home that is inspired by a transitional West Indies style with a contemporary influence. From the cathedral ceilings with custom stained scissor beams in the great room with neighboring pristine white on white main kitchen and chef-grade prep kitchen beyond, to the luxurious spa-like dual master bathrooms, the aesthetics of this home are the epitome of timeless elegance. Every detail is geared toward creating an upscale retreat from the hectic pace of day-to-day life. A neutral backdrop and an abundance of natural light, paired with vibrant accents of yellow, blues, greens and mixed metals shine throughout the home.

Zesta Kitchens
Idées déco pour une très grande cuisine ouverte parallèle moderne avec un évier encastré, des portes de placard blanches, un plan de travail en quartz modifié, une crédence grise, un électroménager noir, parquet clair, îlot, un plan de travail gris, un placard à porte plane et un sol beige.
Idées déco pour une très grande cuisine ouverte parallèle moderne avec un évier encastré, des portes de placard blanches, un plan de travail en quartz modifié, une crédence grise, un électroménager noir, parquet clair, îlot, un plan de travail gris, un placard à porte plane et un sol beige.

Idée de décoration pour un très grand salon design ouvert avec un mur blanc, un sol en calcaire, un téléviseur fixé au mur, un sol beige, une cheminée ribbon et un manteau de cheminée en pierre.
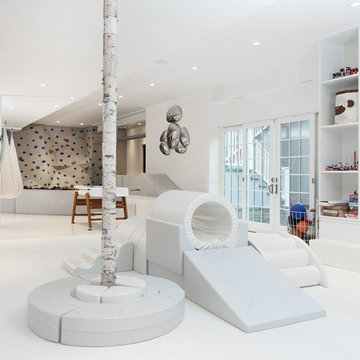
Exemple d'une très grande chambre d'enfant de 4 à 10 ans tendance avec un mur blanc et un sol blanc.
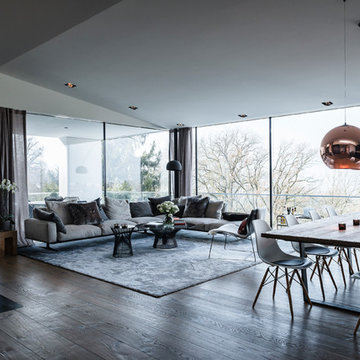
Inspiration pour une très grande salle de séjour design ouverte avec aucun téléviseur, un mur blanc et parquet foncé.
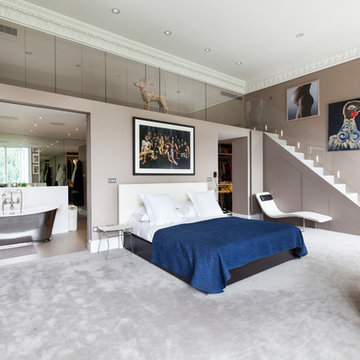
Up on the first floor, the enormous and exceptionally luxurious master bedroom enjoys similarly grand ceiling heights, a mezzanine level and views over the communal gardens. To the back of the main bedroom area is a sumptuous dressing area and en-suite bathroom complete with roll-top bath.
http://www.domusnova.com/properties/buy/2060/4-bedroom-flat-westminster-bayswater-hyde-park-gardens-w2-london-for-sale/
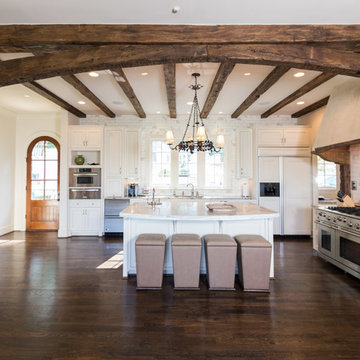
Tommy Daspit
Cette image montre une très grande cuisine américaine traditionnelle en U avec des portes de placard blanches, un plan de travail en granite, une crédence grise, un électroménager en acier inoxydable, parquet foncé, îlot, un évier encastré, un placard avec porte à panneau encastré, une crédence en carrelage métro et fenêtre au-dessus de l'évier.
Cette image montre une très grande cuisine américaine traditionnelle en U avec des portes de placard blanches, un plan de travail en granite, une crédence grise, un électroménager en acier inoxydable, parquet foncé, îlot, un évier encastré, un placard avec porte à panneau encastré, une crédence en carrelage métro et fenêtre au-dessus de l'évier.
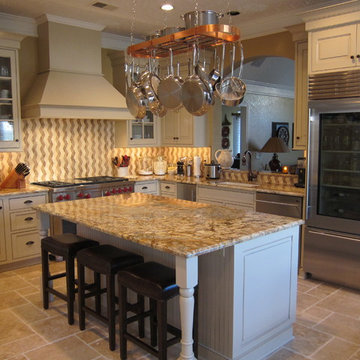
Kitchen designed with chef in mind, 48" dual fuel range and over/ under refrigerator.Beautiful granite countertops and a unique backsplash make this kitchen a delight to cook in.
Kitchens Unlimited, Dottie Petrilak, AKBD
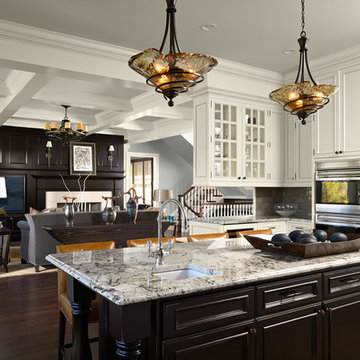
Photos : Susan Gilmore
Réalisation d'une très grande cuisine ouverte tradition avec un plan de travail en granite, des portes de placard noires, un électroménager en acier inoxydable, parquet foncé et îlot.
Réalisation d'une très grande cuisine ouverte tradition avec un plan de travail en granite, des portes de placard noires, un électroménager en acier inoxydable, parquet foncé et îlot.
Idées déco de très grandes maisons
2


















