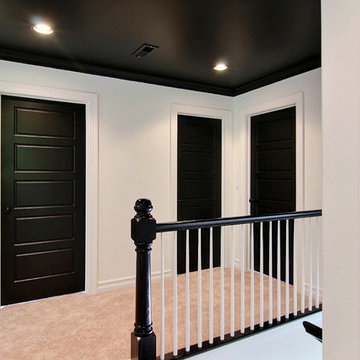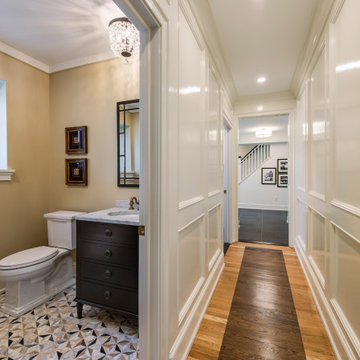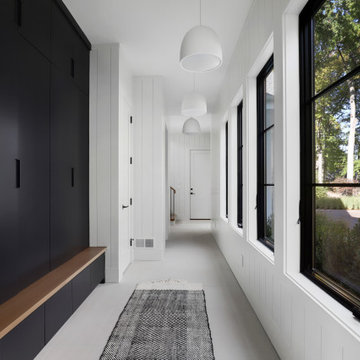Idées déco de très grands couloirs
Trier par :
Budget
Trier par:Populaires du jour
441 - 460 sur 3 137 photos
1 sur 2
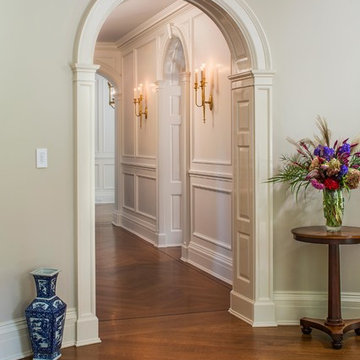
Exemple d'un très grand couloir chic avec un mur beige, un sol en bois brun et un sol marron.
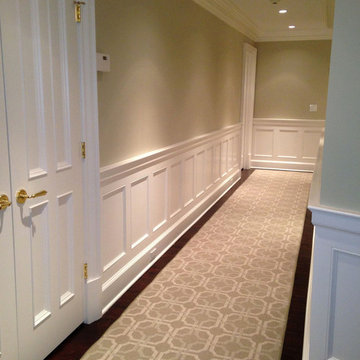
Walls were repainted throughout and new carpet installed. Photography by Lorraine Regan.
MLC Interiors
35 Old Farm Road
Basking Ridge, NJ 07920
Exemple d'un très grand couloir chic avec moquette, un mur beige et un sol gris.
Exemple d'un très grand couloir chic avec moquette, un mur beige et un sol gris.
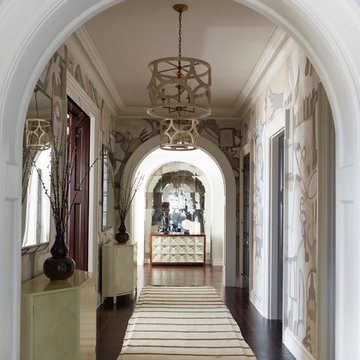
Eric Piasecki and Josh Gibson
Exemple d'un très grand couloir chic avec un mur multicolore et parquet foncé.
Exemple d'un très grand couloir chic avec un mur multicolore et parquet foncé.
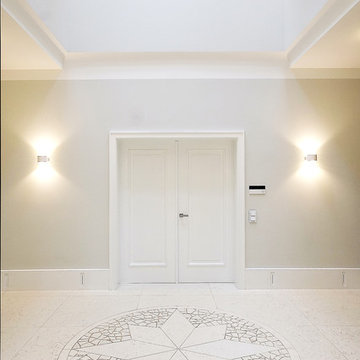
der beeindruckende weitläufige Eingangsbereich
Inspiration pour un très grand couloir design avec un mur beige, un sol en marbre et un sol blanc.
Inspiration pour un très grand couloir design avec un mur beige, un sol en marbre et un sol blanc.
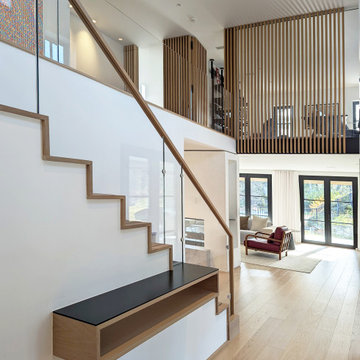
Exemple d'un très grand couloir tendance avec un mur blanc, parquet clair et un sol beige.
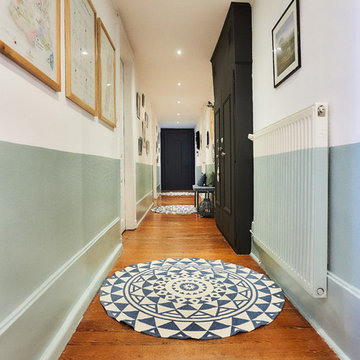
Audrey Cornu
Exemple d'un très grand couloir scandinave avec un mur blanc, parquet foncé et un sol marron.
Exemple d'un très grand couloir scandinave avec un mur blanc, parquet foncé et un sol marron.
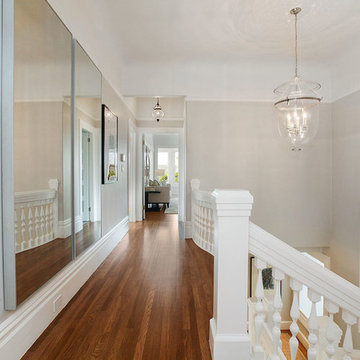
The unique curves of the stairway are emphasized with the addition of mirrored wall pieces on the landing. These mirrors reflect the rounded detailing of the banister, creating a luxurious wave effect.
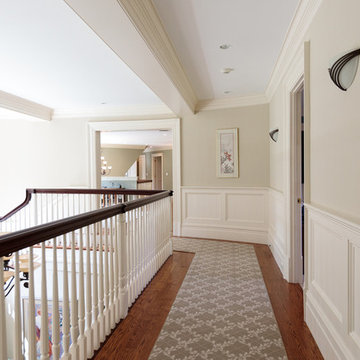
http://12millerhillrd.com
Exceptional Shingle Style residence thoughtfully designed for gracious entertaining. This custom home was built on an elevated site with stunning vista views from its private grounds. Architectural windows capture the majestic setting from a grand foyer. Beautiful french doors accent the living room and lead to bluestone patios and rolling lawns. The elliptical wall of windows in the dining room is an elegant detail. The handsome cook's kitchen is separated by decorative columns and a breakfast room. The impressive family room makes a statement with its palatial cathedral ceiling and sophisticated mill work. The custom floor plan features a first floor guest suite with its own sitting room and picturesque gardens. The master bedroom is equipped with two bathrooms and wardrobe rooms. The upstairs bedrooms are spacious and have their own en-suite bathrooms. The receiving court with a waterfall, specimen plantings and beautiful stone walls complete the impressive landscape.
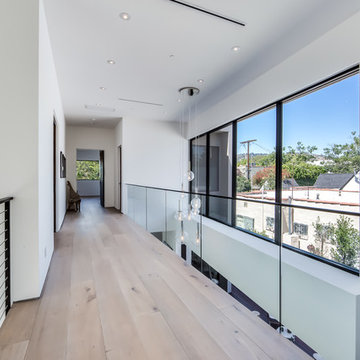
The Sunset Team
Idée de décoration pour un très grand couloir minimaliste avec un mur blanc et parquet clair.
Idée de décoration pour un très grand couloir minimaliste avec un mur blanc et parquet clair.
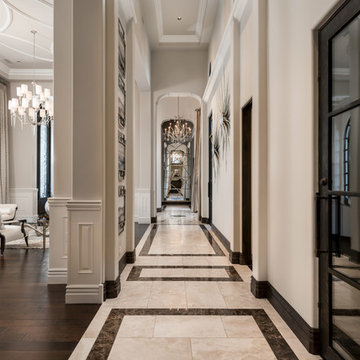
Hallway's coffered ceilings, custom baseboards, crown molding, and custom marble floor.
Aménagement d'un très grand couloir méditerranéen avec un mur blanc, un sol en carrelage de porcelaine et un sol multicolore.
Aménagement d'un très grand couloir méditerranéen avec un mur blanc, un sol en carrelage de porcelaine et un sol multicolore.
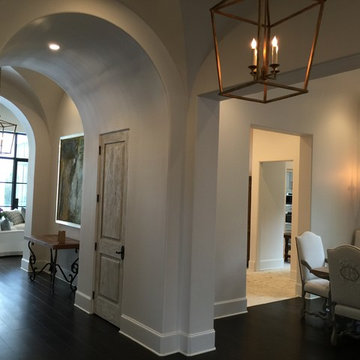
Inspiration pour un très grand couloir traditionnel avec un mur blanc et parquet foncé.
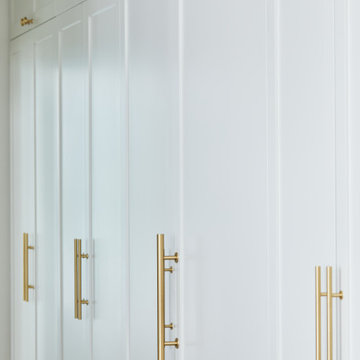
These lovely pure white cabinets are accented by brass hardware.
Inspiration pour un très grand couloir design.
Inspiration pour un très grand couloir design.
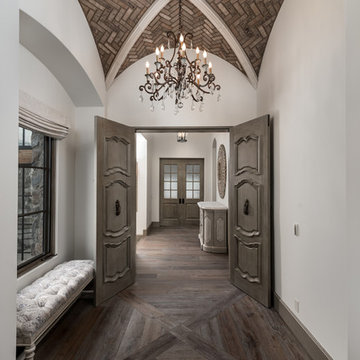
World Renowned Architecture Firm Fratantoni Design created this beautiful home! They design home plans for families all over the world in any size and style. They also have in-house Interior Designer Firm Fratantoni Interior Designers and world class Luxury Home Building Firm Fratantoni Luxury Estates! Hire one or all three companies to design and build and or remodel your home!
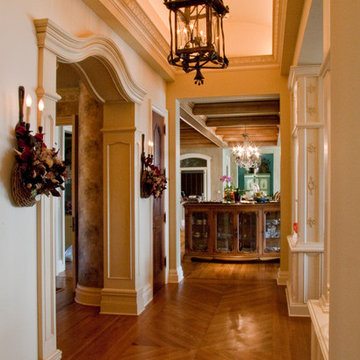
A large circular driveway and serene rock garden welcome visitors to this elegant estate. Classic columns, Shingle and stone distinguish the front exterior, which leads inside through a light-filled entryway. Rear exterior highlights include a natural-style pool, another rock garden and a beautiful, tree-filled lot.
Interior spaces are equally beautiful. The large formal living room boasts coved ceiling, abundant windows overlooking the woods beyond, leaded-glass doors and dramatic Old World crown moldings. Not far away, the casual and comfortable family room entices with coffered ceilings and an unusual wood fireplace. Looking for privacy and a place to curl up with a good book? The dramatic library has intricate paneling, handsome beams and a peaked barrel-vaulted ceiling. Other highlights include a spacious master suite, including a large French-style master bath with his-and-hers vanities. Hallways and spaces throughout feature the level of quality generally found in homes of the past, including arched windows, intricately carved moldings and painted walls reminiscent of Old World manors.
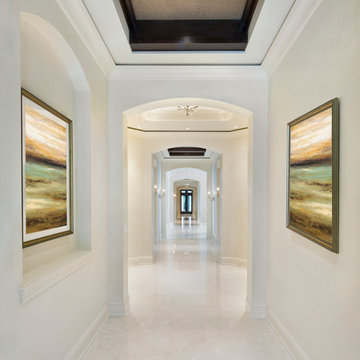
Photographed by Giovanni Photography
Idée de décoration pour un très grand couloir tradition.
Idée de décoration pour un très grand couloir tradition.
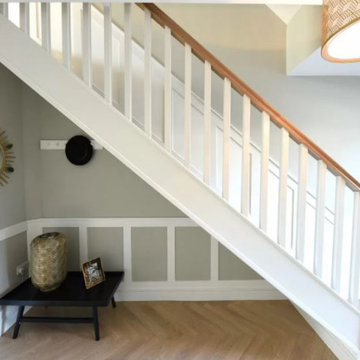
For this showhouse, Celene chose the Desert Oak Laminate in the Herringbone style (it is also available in a matching straight plank). This floor runs from the front door through the hallway, into the open plan kitchen / dining / living space.
Idées déco de très grands couloirs
23
