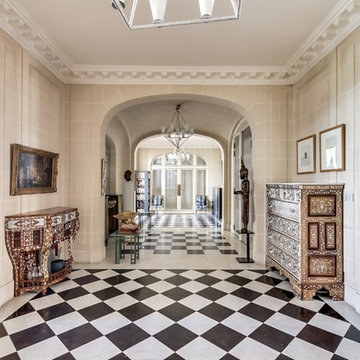Idées déco de très grands couloirs
Trier par :
Budget
Trier par:Populaires du jour
461 - 480 sur 3 137 photos
1 sur 2
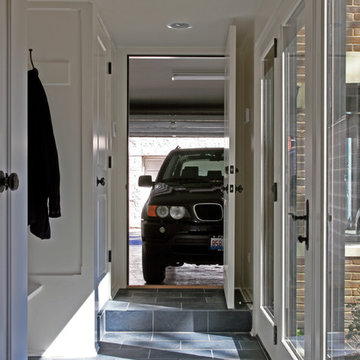
This brick and limestone, 6,000-square-foot residence exemplifies understated elegance. Located in the award-wining Blaine School District and within close proximity to the Southport Corridor, this is city living at its finest!
The foyer, with herringbone wood floors, leads to a dramatic, hand-milled oval staircase; an architectural element that allows sunlight to cascade down from skylights and to filter throughout the house. The floor plan has stately-proportioned rooms and includes formal Living and Dining Rooms; an expansive, eat-in, gourmet Kitchen/Great Room; four bedrooms on the second level with three additional bedrooms and a Family Room on the lower level; a Penthouse Playroom leading to a roof-top deck and green roof; and an attached, heated 3-car garage. Additional features include hardwood flooring throughout the main level and upper two floors; sophisticated architectural detailing throughout the house including coffered ceiling details, barrel and groin vaulted ceilings; painted, glazed and wood paneling; laundry rooms on the bedroom level and on the lower level; five fireplaces, including one outdoors; and HD Video, Audio and Surround Sound pre-wire distribution through the house and grounds. The home also features extensively landscaped exterior spaces, designed by Prassas Landscape Studio.
This home went under contract within 90 days during the Great Recession.
Featured in Chicago Magazine: http://goo.gl/Gl8lRm
Jim Yochum
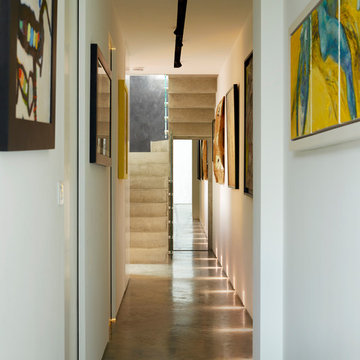
A corridor leads from the dining room via the WC, utility room and maid's quarters to a secondary staircase up to the front light well and kitchen. It also serves as a picture gallery, with ample lighting provided by the recessed ceiling slot and the low-level wall lights.
Photography: Rachael Smith
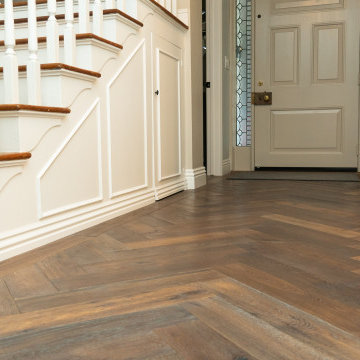
Karndean flooring style paired with medium wood to create a retro look.
Aménagement d'un très grand couloir craftsman avec un mur blanc, un sol en bois brun et un sol orange.
Aménagement d'un très grand couloir craftsman avec un mur blanc, un sol en bois brun et un sol orange.
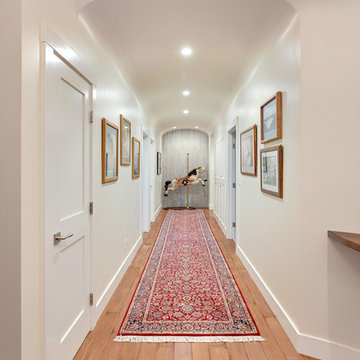
The hallway of the home was widened and given a barrel vault ceiling detail. This allowed the client's carousel horse wood carving to be proudly displayed at the end with a backdrop of the same porcelain tile seen on the homes fireplace wall.
Photo Credit: PhotographerLink
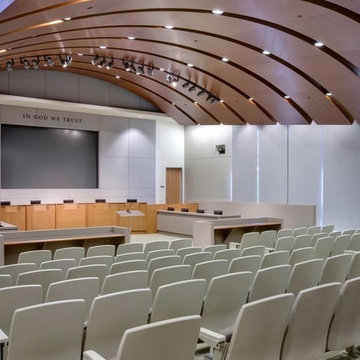
The city of Laguna Niguel's remolded City Hall is currently a first class facility designed to be a community focal point. Since the two-story, 40,800 sq. ft. facility incorporates space for police services, city department offices, council offices and chambers, a community center, garden and an amphitheater, sound control is very important. So, Fabric Wallcraft of California, Inc. installed 1” 16/6 acoustic/tackable, rigid fiberglass board acoustical panel cores with 1” beveled edge FabriTRAK® acoustic wall systems, site-fabricated with Knoll Textiles fabrics on the walls of the hallways, entryways, lobby, conference room, community room, and council chambers to ensure speech clarity, privacy, non-reverberation, and functionality.
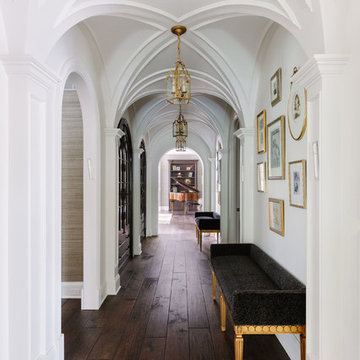
Photo Credit:
Aimée Mazzenga
Idées déco pour un très grand couloir classique avec un mur blanc, un sol en bois brun et un sol marron.
Idées déco pour un très grand couloir classique avec un mur blanc, un sol en bois brun et un sol marron.
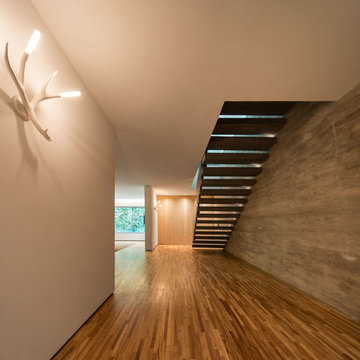
Accoya was used for all the superior decking and facades throughout the ‘Jungle House’ on Guarujá Beach. Accoya wood was also used for some of the interior paneling and room furniture as well as for unique MUXARABI joineries. This is a special type of joinery used by architects to enhance the aestetic design of a project as the joinery acts as a light filter providing varying projections of light throughout the day.
The architect chose not to apply any colour, leaving Accoya in its natural grey state therefore complimenting the beautiful surroundings of the project. Accoya was also chosen due to its incredible durability to withstand Brazil’s intense heat and humidity.
Credits as follows: Architectural Project – Studio mk27 (marcio kogan + samanta cafardo), Interior design – studio mk27 (márcio kogan + diana radomysler), Photos – fernando guerra (Photographer).
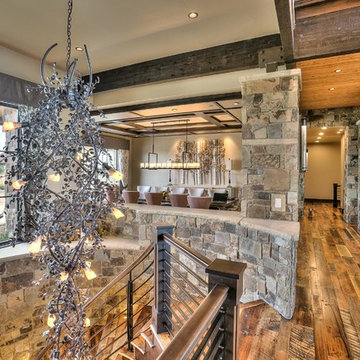
Idée de décoration pour un très grand couloir chalet avec un mur beige et un sol en bois brun.
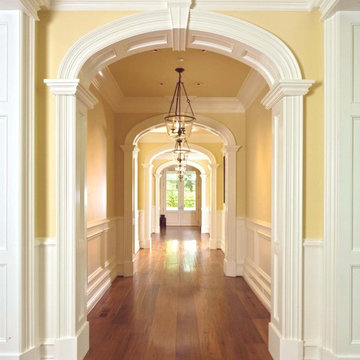
Aménagement d'un très grand couloir classique avec un mur jaune et un sol en bois brun.
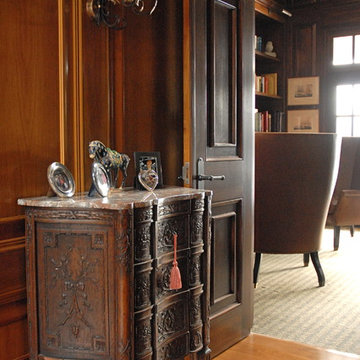
Leona Mozes Photography for Scott Yetman Design
Cette photo montre un très grand couloir chic avec un mur marron et un sol en bois brun.
Cette photo montre un très grand couloir chic avec un mur marron et un sol en bois brun.
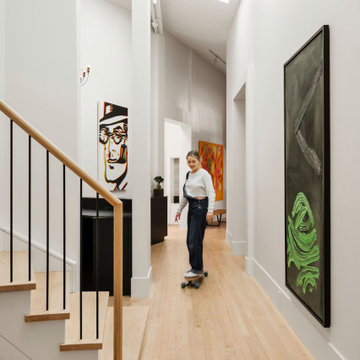
Aménagement d'un très grand couloir contemporain avec un mur blanc, parquet clair, un plafond voûté et du papier peint.
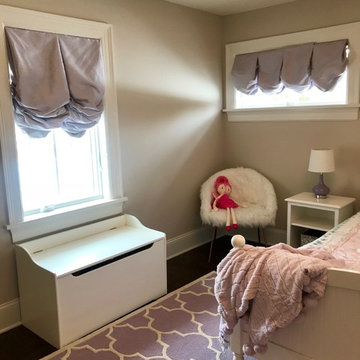
We had so much fun decorating this space. No detail was too small for Nicole and she understood it would not be completed with every detail for a couple of years, but also that taking her time to fill her home with items of quality that reflected her taste and her families needs were the most important issues. As you can see, her family has settled in.
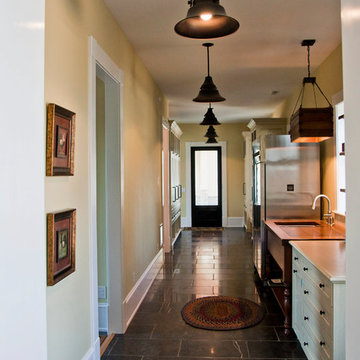
Luxury living done with energy-efficiency in mind. From the Insulated Concrete Form walls to the solar panels, this home has energy-efficient features at every turn. Luxury abounds with hardwood floors from a tobacco barn, custom cabinets, to vaulted ceilings. The indoor basketball court and golf simulator give family and friends plenty of fun options to explore. This home has it all.
Elise Trissel photograph

Aménagement d'un très grand couloir moderne avec un mur blanc, un sol en carrelage de porcelaine et un sol blanc.
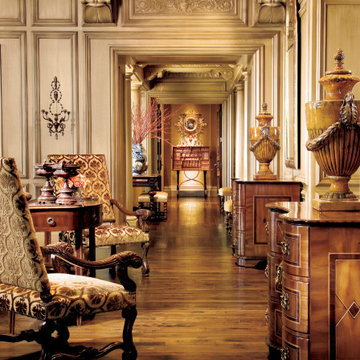
Beautiful hall with silk wall paper and hard wood floors wood paneling . Warm and inviting
Idées déco pour un très grand couloir avec un mur marron, un sol en bois brun, un sol marron, un plafond à caissons et du papier peint.
Idées déco pour un très grand couloir avec un mur marron, un sol en bois brun, un sol marron, un plafond à caissons et du papier peint.
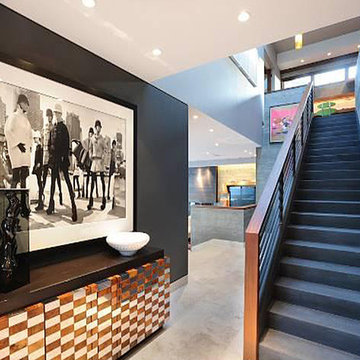
This home features concrete interior and exterior walls, giving it a chic modern look. The Interior concrete walls were given a wood texture giving it a one of a kind look.
We are responsible for all concrete work seen. This includes the entire concrete structure of the home, including the interior walls, stairs and fire places. We are also responsible for the structural concrete and the installation of custom concrete caissons into bed rock to ensure a solid foundation as this home sits over the water. All interior furnishing was done by a professional after we completed the construction of the home.
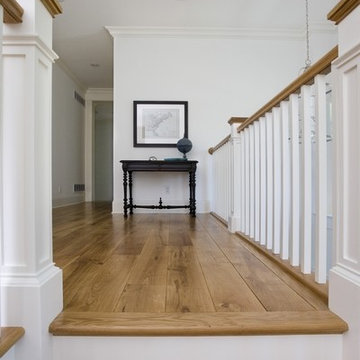
http://www.pickellbuilders.com. Photography by Linda Oyama Bryan. Second Floor Landing with 6 3/4" French white oak hardwood floors with a Chateau Bevel in a straight lay and natural stain. Millmade stair with 4 3/4'' recessed panel/double trimmed Newell posts, 6 ½'' applied base, risers, 1 1/4'' square spindles, and stringer.

This gorgeous mosaic medallion is the perfect piece when you enter this luxury estate.
Idée de décoration pour un très grand couloir vintage avec un mur blanc, un sol en bois brun, un sol multicolore et un plafond à caissons.
Idée de décoration pour un très grand couloir vintage avec un mur blanc, un sol en bois brun, un sol multicolore et un plafond à caissons.
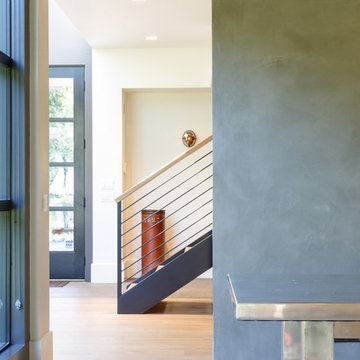
Modern Beach House designed by Sharon Bonnemazou of Mode Interior Designs. Collin Miller photography
Inspiration pour un très grand couloir minimaliste avec un mur gris, parquet clair et un sol beige.
Inspiration pour un très grand couloir minimaliste avec un mur gris, parquet clair et un sol beige.
Idées déco de très grands couloirs
24
