Porche
Trier par :
Budget
Trier par:Populaires du jour
1 - 20 sur 1 777 photos
1 sur 2

Benjamin Hill Photography
Idée de décoration pour un très grand porche d'entrée de maison latéral tradition avec une terrasse en bois, une extension de toiture et un garde-corps en bois.
Idée de décoration pour un très grand porche d'entrée de maison latéral tradition avec une terrasse en bois, une extension de toiture et un garde-corps en bois.

Aménagement d'un très grand porche d'entrée de maison arrière montagne avec des colonnes, des pavés en béton, une extension de toiture et un garde-corps en métal.
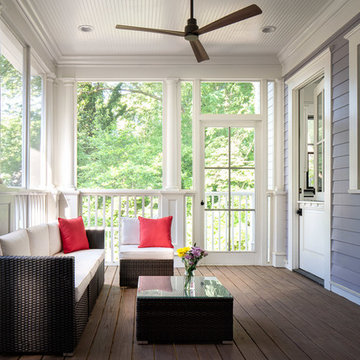
A set of custom french doors lead out to this tranquil screened back porch with recessed lighting and a transitional style ceiling fan.
Réalisation d'un très grand porche d'entrée de maison arrière tradition avec une moustiquaire, une terrasse en bois et une extension de toiture.
Réalisation d'un très grand porche d'entrée de maison arrière tradition avec une moustiquaire, une terrasse en bois et une extension de toiture.
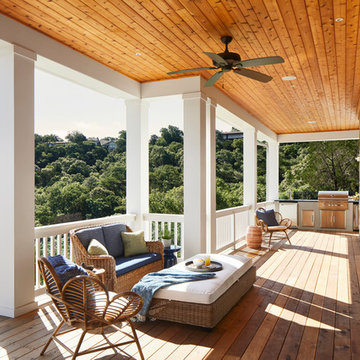
Outdoor patio view of the Northgrove Residence. Interior Design by Amity Worrell & Co. Construction by Smith Builders. Photography by Andrea Calo.
Inspiration pour un très grand porche d'entrée de maison arrière marin avec une extension de toiture et une terrasse en bois.
Inspiration pour un très grand porche d'entrée de maison arrière marin avec une extension de toiture et une terrasse en bois.
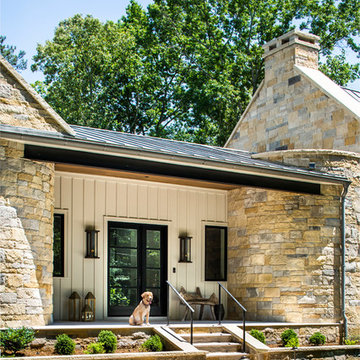
Best golden retriever ever showcasing the front facade of our Modern Farmhouse, featuring a metal roof, limestone surround and custom gas lanterns. Photo by Jeff Herr Photography.
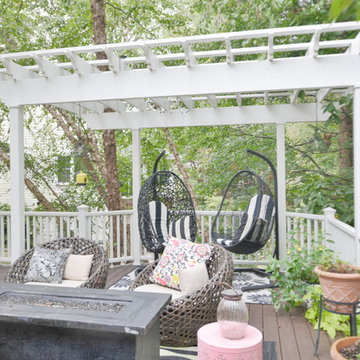
Stunning Outdoor Remodel in the heart of Kingstown, Alexandria, VA 22310.
Michael Nash Design Build & Homes created a new stunning screen porch with dramatic color tones, a rustic country style furniture setting, a new fireplace, and entertainment space for large sporting event or family gatherings.
The old window from the dining room was converted into French doors to allow better flow in and out of home. Wood looking porcelain tile compliments the stone wall of the fireplace. A double stacked fireplace was installed with a ventless stainless unit inside of screen porch and wood burning fireplace just below in the stoned patio area. A big screen TV was mounted over the mantel.
Beaded panel ceiling covered the tall cathedral ceiling, lots of lights, craftsman style ceiling fan and hanging lights complimenting the wicked furniture has set this screen porch area above any project in its class.
Just outside of the screen area is the Trex covered deck with a pergola given them a grilling and outdoor seating space. Through a set of wrapped around staircase the upper deck now is connected with the magnificent Lower patio area. All covered in flagstone and stone retaining wall, shows the outdoor entertaining option in the lower level just outside of the basement French doors. Hanging out in this relaxing porch the family and friends enjoy the stunning view of their wooded backyard.
The ambiance of this screen porch area is just stunning.
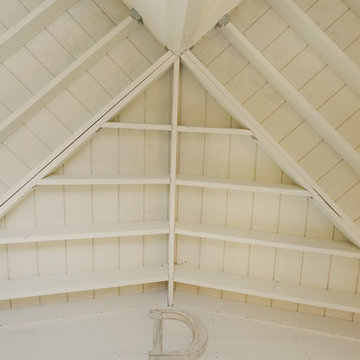
The owners of this beautiful historic farmhouse had been painstakingly restoring it bit by bit. One of the last items on their list was to create a wrap-around front porch to create a more distinct and obvious entrance to the front of their home.
Aside from the functional reasons for the new porch, our client also had very specific ideas for its design. She wanted to recreate her grandmother’s porch so that she could carry on the same wonderful traditions with her own grandchildren someday.
Key requirements for this front porch remodel included:
- Creating a seamless connection to the main house.
- A floorplan with areas for dining, reading, having coffee and playing games.
- Respecting and maintaining the historic details of the home and making sure the addition felt authentic.
Upon entering, you will notice the authentic real pine porch decking.
Real windows were used instead of three season porch windows which also have molding around them to match the existing home’s windows.
The left wing of the porch includes a dining area and a game and craft space.
Ceiling fans provide light and additional comfort in the summer months. Iron wall sconces supply additional lighting throughout.
Exposed rafters with hidden fasteners were used in the ceiling.
Handmade shiplap graces the walls.
On the left side of the front porch, a reading area enjoys plenty of natural light from the windows.
The new porch blends perfectly with the existing home much nicer front facade. There is a clear front entrance to the home, where previously guests weren’t sure where to enter.
We successfully created a place for the client to enjoy with her future grandchildren that’s filled with nostalgic nods to the memories she made with her own grandmother.
"We have had many people who asked us what changed on the house but did not know what we did. When we told them we put the porch on, all of them made the statement that they did not notice it was a new addition and fit into the house perfectly.”
– Homeowner
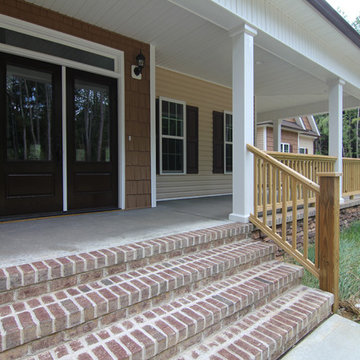
The farmhouse front porch wrap around two sides. A stone water table leads to a brick and concrete porch base. White columns and beadboard.
Aménagement d'un très grand porche d'entrée de maison avant campagne avec une dalle de béton et une extension de toiture.
Aménagement d'un très grand porche d'entrée de maison avant campagne avec une dalle de béton et une extension de toiture.
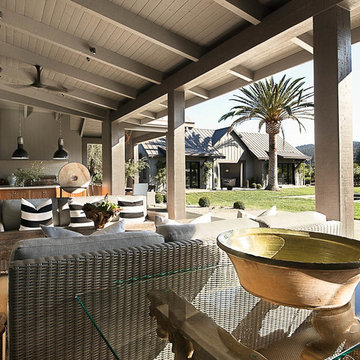
Interior Design by Hurley Hafen
Idée de décoration pour un très grand porche d'entrée de maison arrière champêtre avec une cuisine d'été et une extension de toiture.
Idée de décoration pour un très grand porche d'entrée de maison arrière champêtre avec une cuisine d'été et une extension de toiture.
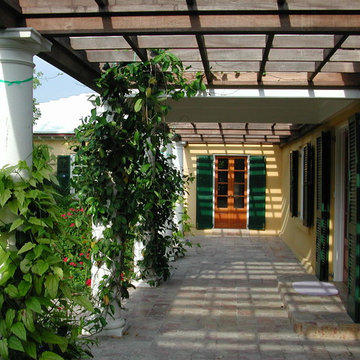
A traditional pergola with cast stone Doric columns and mahogany trellis to provide shelter at the entry. The wood french doors are mahogany stained, and the wood louvered shutters are painted a traditional dark green. The stucco is a warm yellow, and the terrace is paved with natural travertine tile.

expansive covered porch with stunning lake views, features large stone fireplace, tv and a grilling station
Cette image montre un très grand porche d'entrée de maison chalet avec une extension de toiture et une terrasse en bois.
Cette image montre un très grand porche d'entrée de maison chalet avec une extension de toiture et une terrasse en bois.

sprawling ranch estate home w/ stone and stucco exterior
Cette photo montre un très grand porche d'entrée de maison avant moderne avec des colonnes, du béton estampé et une extension de toiture.
Cette photo montre un très grand porche d'entrée de maison avant moderne avec des colonnes, du béton estampé et une extension de toiture.

Aménagement d'un très grand porche d'entrée de maison arrière classique avec une moustiquaire, une terrasse en bois, une extension de toiture et un garde-corps en métal.
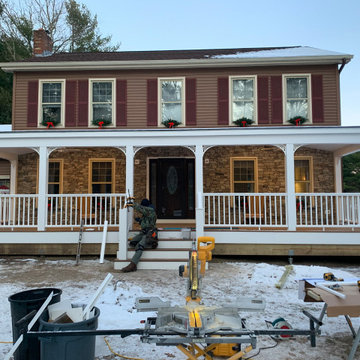
Amazing front porch transformations. We removed a small landing with a few steps and replaced it with and impressive porch that spans the entire front of the house with custom masonry work, a hip roof with bead board ceiling, included lighting, 2 fans, and railings.
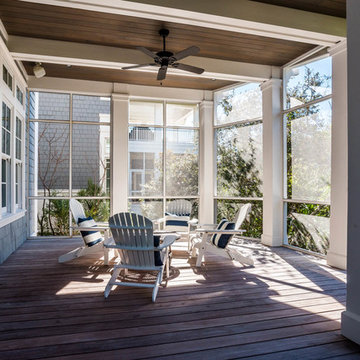
Off of the living room extends an expansive screened porch with a beautiful wood and beamed ceiling that provides additional coveted outdoor space protected from the elements.
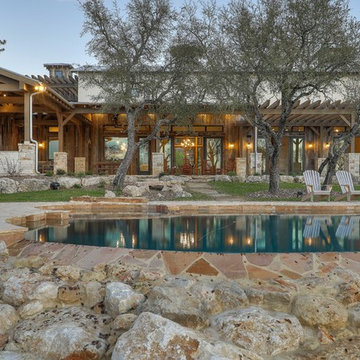
Lauren Keller | Luxury Real Estate Services, LLC
Reclaimed Barnwood Siding - https://www.woodco.com/products/wheaton-wallboard/
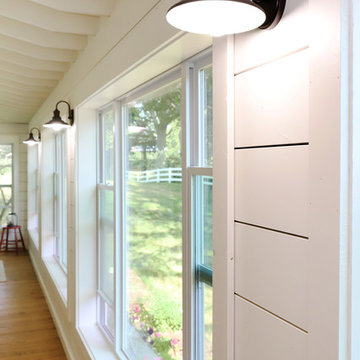
The owners of this beautiful historic farmhouse had been painstakingly restoring it bit by bit. One of the last items on their list was to create a wrap-around front porch to create a more distinct and obvious entrance to the front of their home.
Aside from the functional reasons for the new porch, our client also had very specific ideas for its design. She wanted to recreate her grandmother’s porch so that she could carry on the same wonderful traditions with her own grandchildren someday.
Key requirements for this front porch remodel included:
- Creating a seamless connection to the main house.
- A floorplan with areas for dining, reading, having coffee and playing games.
- Respecting and maintaining the historic details of the home and making sure the addition felt authentic.
Upon entering, you will notice the authentic real pine porch decking.
Real windows were used instead of three season porch windows which also have molding around them to match the existing home’s windows.
The left wing of the porch includes a dining area and a game and craft space.
Ceiling fans provide light and additional comfort in the summer months. Iron wall sconces supply additional lighting throughout.
Exposed rafters with hidden fasteners were used in the ceiling.
Handmade shiplap graces the walls.
On the left side of the front porch, a reading area enjoys plenty of natural light from the windows.
The new porch blends perfectly with the existing home much nicer front facade. There is a clear front entrance to the home, where previously guests weren’t sure where to enter.
We successfully created a place for the client to enjoy with her future grandchildren that’s filled with nostalgic nods to the memories she made with her own grandmother.
"We have had many people who asked us what changed on the house but did not know what we did. When we told them we put the porch on, all of them made the statement that they did not notice it was a new addition and fit into the house perfectly.”
– Homeowner

Paint by Sherwin Williams
Body Color - Sycamore Tan - SW 2855
Trim Color - Urban Bronze - SW 7048
Exterior Stone by Eldorado Stone
Stone Product Mountain Ledge in Silverton
Garage Doors by Wayne Dalton
Door Product 9700 Series
Windows by Milgard Windows & Doors
Window Product Style Line® Series
Window Supplier Troyco - Window & Door
Lighting by Destination Lighting
Fixtures by Elk Lighting
Landscaping by GRO Outdoor Living
Customized & Built by Cascade West Development
Photography by ExposioHDR Portland
Original Plans by Alan Mascord Design Associates
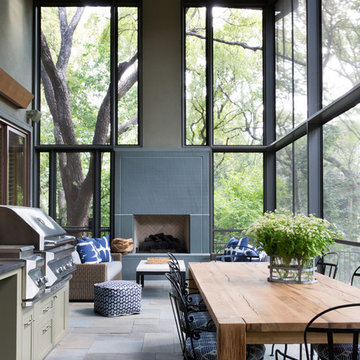
Molly Winters Photos
Idées déco pour un très grand porche d'entrée de maison classique avec des pavés en pierre naturelle, une extension de toiture et tous types de couvertures.
Idées déco pour un très grand porche d'entrée de maison classique avec des pavés en pierre naturelle, une extension de toiture et tous types de couvertures.
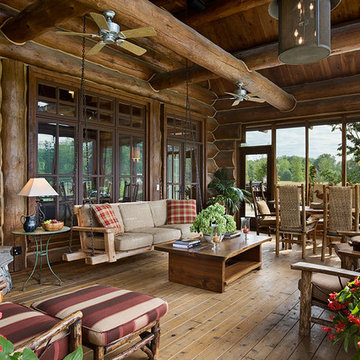
Roger Wade, photographer
Cette photo montre un très grand porche d'entrée de maison latéral montagne avec une moustiquaire et une extension de toiture.
Cette photo montre un très grand porche d'entrée de maison latéral montagne avec une moustiquaire et une extension de toiture.
1