Idées déco de vérandas avec un sol en carrelage de céramique
Trier par :
Budget
Trier par:Populaires du jour
141 - 160 sur 1 925 photos
1 sur 2
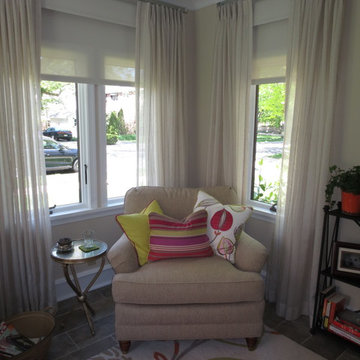
Greystone Interiors LLC
Cette photo montre une petite véranda chic avec un sol en carrelage de céramique, aucune cheminée et un sol beige.
Cette photo montre une petite véranda chic avec un sol en carrelage de céramique, aucune cheminée et un sol beige.
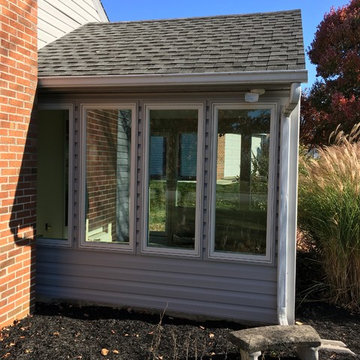
Aménagement d'une petite véranda classique avec aucune cheminée, un plafond standard, un sol en carrelage de céramique et un sol gris.
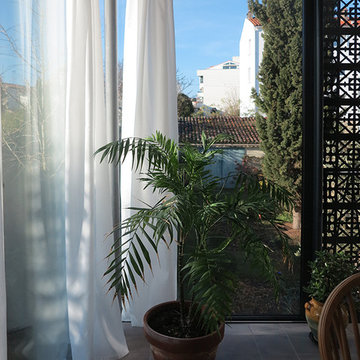
clementbacle©
Aménagement d'une petite véranda contemporaine avec un sol en carrelage de céramique, aucune cheminée, un plafond standard et un sol gris.
Aménagement d'une petite véranda contemporaine avec un sol en carrelage de céramique, aucune cheminée, un plafond standard et un sol gris.
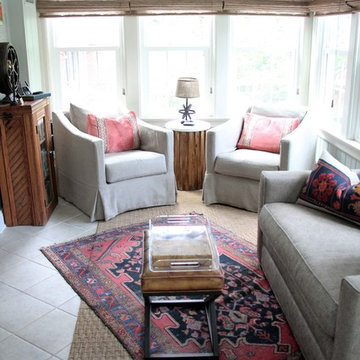
This Sunroom space went through a bit of a renovation! Adding color and textured layers and a few custom furniture pieces makes it an extension of the home.
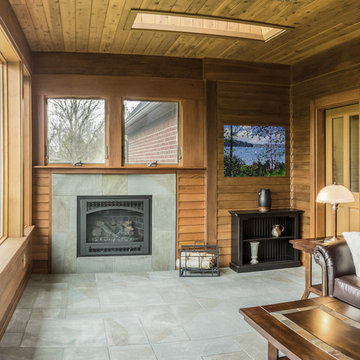
Stay warm with gas fireplace on cedar shingled back porch. Arts and Craft fireplace with ceramic tile that resembles green slate.
Exemple d'une véranda craftsman avec un sol en carrelage de céramique, une cheminée standard, un manteau de cheminée en carrelage et un puits de lumière.
Exemple d'une véranda craftsman avec un sol en carrelage de céramique, une cheminée standard, un manteau de cheminée en carrelage et un puits de lumière.
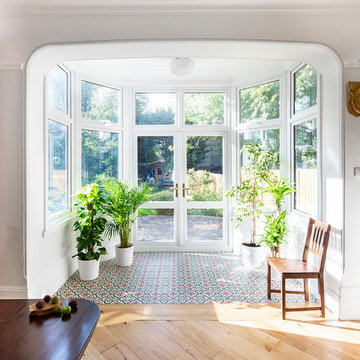
Attilio Fiumarella
Exemple d'une véranda tendance avec un sol en carrelage de céramique, un plafond standard et un sol multicolore.
Exemple d'une véranda tendance avec un sol en carrelage de céramique, un plafond standard et un sol multicolore.

Located in a serene plot in Kittery Point, Maine, this gable-style conservatory was designed, engineered, and installed by Sunspace Design. Extending from the rear of the residence and positioned to capture picturesque views of the surrounding yard and forest, the completed glass space is testament to our commitment to meticulous craftsmanship.
Sunspace provided start to finish services for this project, serving as both the glass specialist and the general contractor. We began by providing detailed CAD drawings and manufacturing key components. The mahogany framing was milled and constructed in our wood shop. Meanwhile, we brought our experience in general construction to the fore to prepare the conservatory space to receive the custom glass roof components. The steel structural ridge beam, conventionally framed walls, and raised floor frame were all constructed on site. Insulated Andersen windows invite ample natural light into the space, and the addition of copper cladding ensures a timelessly elegant look.
Every aspect of the completed space is informed by our 40+ years of custom glass specialization. Our passion for architectural glass design extends beyond mere renovation; it encompasses the art of blending nature with refined architecture. Conservatories like these are harmonious extensions that bridge indoor living with the allure of the outdoors. We invite you to explore the transformative potential of glass by working with us to imagine how nature's beauty can be woven into the fabric of your home.
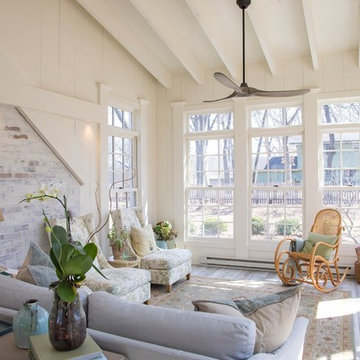
Sweeney’s deep team of expert designers, project managers, and skilled carpenters worked closely with this fun-loving couple to design and build their vision of a beautiful conservatory-style sunroom. Stunning features were incorporated into the design, including Velux skylights, floor-to-ceiling Marvin windows (with transoms), exposed rafters, custom trim, and 3/4" random width pine siding. Rounding out this timeless glass space style addition was a decorative coat of light-colored Benjamin Moore paint and heated tile flooring.
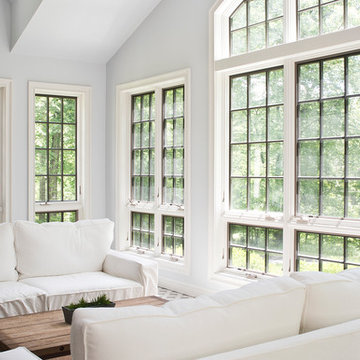
Idées déco pour une véranda classique de taille moyenne avec un sol en carrelage de céramique, un plafond standard, un sol gris et aucune cheminée.
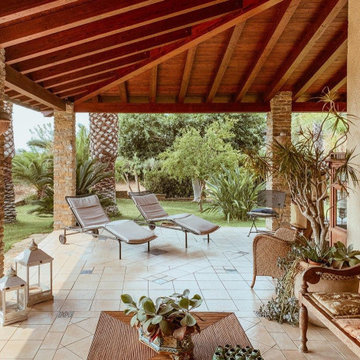
vista dalla veranda al giardino
Idée de décoration pour une grande véranda chalet avec un sol en carrelage de céramique et un plafond standard.
Idée de décoration pour une grande véranda chalet avec un sol en carrelage de céramique et un plafond standard.
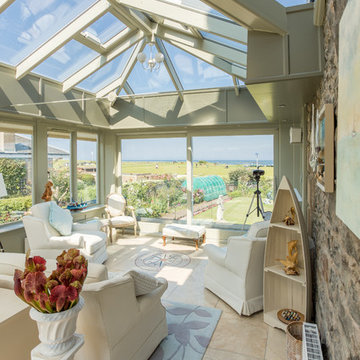
Stunning stilted orangery with glazed roof and patio doors opening out to views across the Firth of Forth.
Réalisation d'une véranda marine de taille moyenne avec un sol en carrelage de céramique, un poêle à bois, un plafond en verre et un sol multicolore.
Réalisation d'une véranda marine de taille moyenne avec un sol en carrelage de céramique, un poêle à bois, un plafond en verre et un sol multicolore.
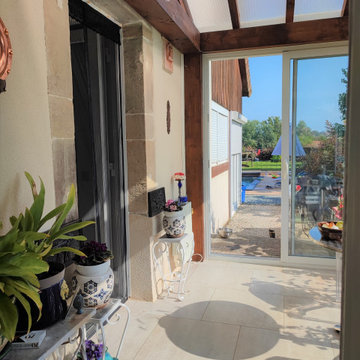
Vue intérieure de la véranda, donnant sur l'extérieur. Espace entièrement vitré., grand carreaux de 60x60cm identiques à ceux de la cuisine, pour créer une continuité.
Toit en plaques de polycarbonate transparent. Luminaire chiné dans un vide grenier.
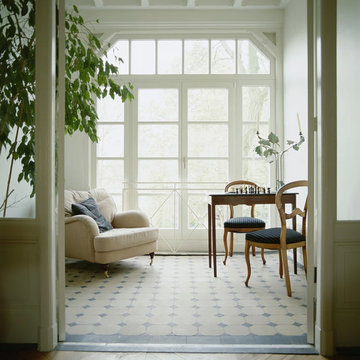
Aménagement d'une petite véranda classique avec un sol en carrelage de céramique, un plafond standard et un sol beige.
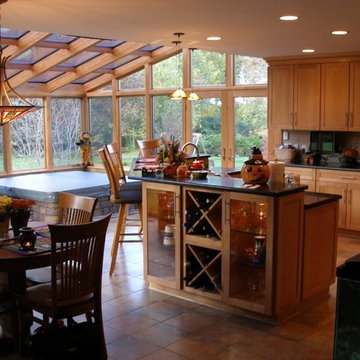
Idées déco pour une grande véranda classique avec un sol en carrelage de céramique, aucune cheminée, un puits de lumière et un sol marron.
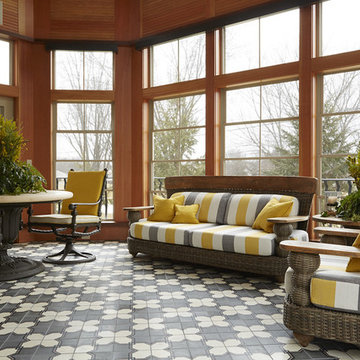
Cette image montre une véranda traditionnelle de taille moyenne avec un sol en carrelage de céramique et un plafond standard.
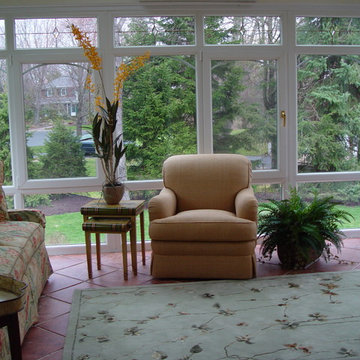
full window walls
Exemple d'une véranda méditerranéenne de taille moyenne avec un sol en carrelage de céramique, aucune cheminée et un plafond standard.
Exemple d'une véranda méditerranéenne de taille moyenne avec un sol en carrelage de céramique, aucune cheminée et un plafond standard.
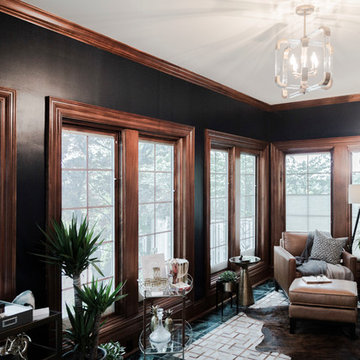
Idée de décoration pour une véranda bohème de taille moyenne avec un sol en carrelage de céramique, une cheminée standard, un manteau de cheminée en carrelage, un plafond standard et un sol vert.
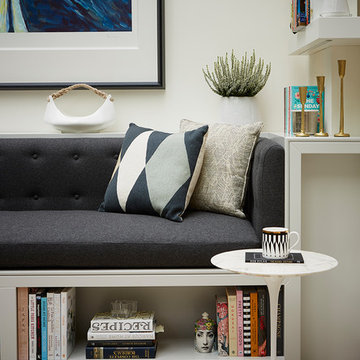
Inspiration pour une véranda minimaliste de taille moyenne avec un sol en carrelage de céramique, un plafond en verre et un sol beige.
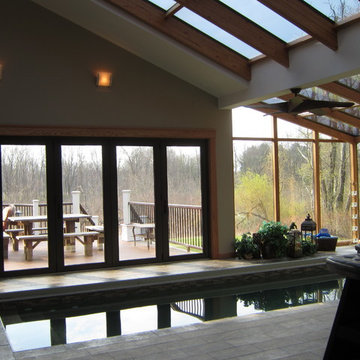
Exemple d'une grande véranda tendance avec un sol en carrelage de céramique, aucune cheminée et un puits de lumière.
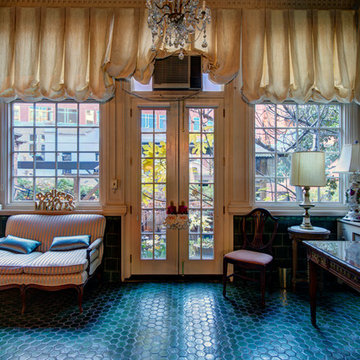
Replaced the glass windows and door- Plumb Square Builders
Inspiration pour une véranda vintage de taille moyenne avec un sol en carrelage de céramique et un plafond standard.
Inspiration pour une véranda vintage de taille moyenne avec un sol en carrelage de céramique et un plafond standard.
Idées déco de vérandas avec un sol en carrelage de céramique
8