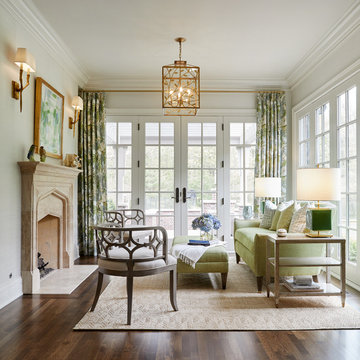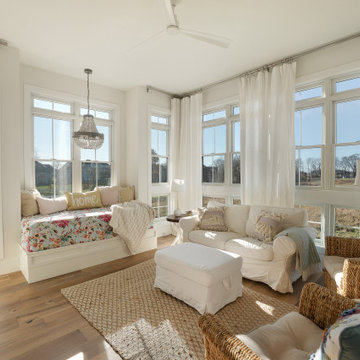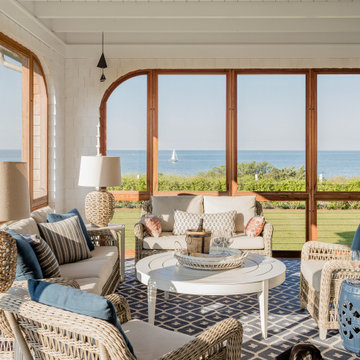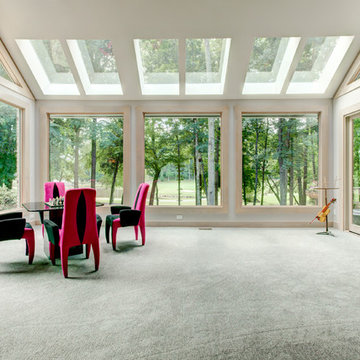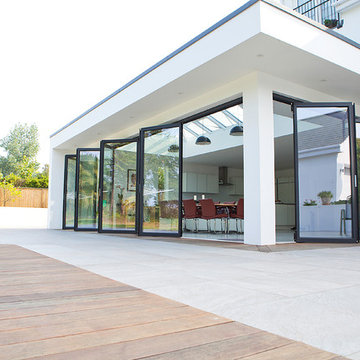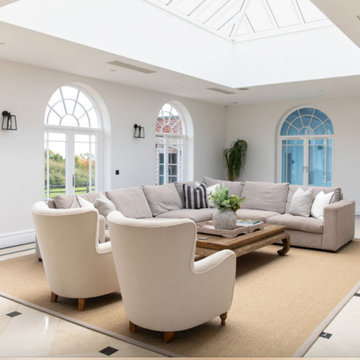Idées déco de vérandas beiges
Trier par :
Budget
Trier par:Populaires du jour
121 - 140 sur 3 212 photos
1 sur 2
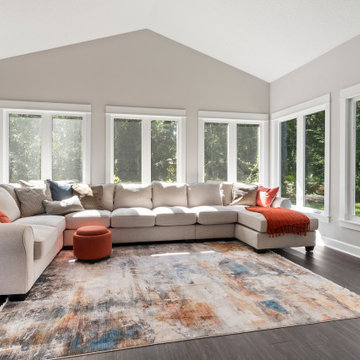
With its low-slung gables and unique clerestory, this modern Craftsman exterior home plan is distinctively appealing. Double doors open into the living space where the great room, dining room, and kitchen blend together. Retreating glass doors present rear views and expand living outdoors seamlessly. This home plan's kitchen layout promotes easy workflow and casual entertaining, and the nearby mud and utility rooms are tucked away near the garage. The master suite is fully appointed and situated across the home plan from two secondary bedrooms which share a Jack-and-Jill bathroom.
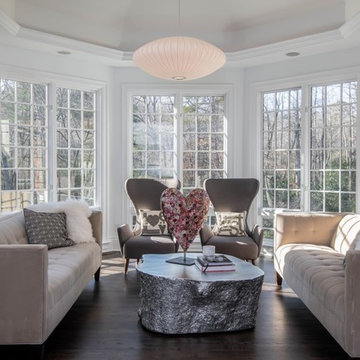
Cette photo montre une grande véranda chic avec parquet foncé, un sol marron, aucune cheminée et un plafond standard.
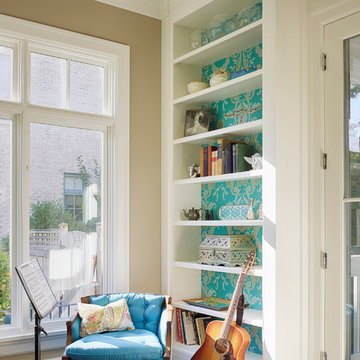
Inspiration pour une très grande véranda traditionnelle avec un sol en bois brun, aucune cheminée, un plafond standard et un sol marron.
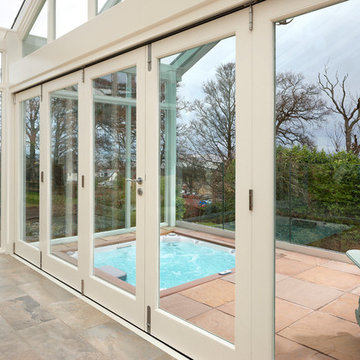
A luxury conservatory extension with bar and hot tub - perfect for entertaining on even the cloudiest days. Hand-made, bespoke design from our top consultants.
Beautifully finished in engineered hardwood with two-tone microporous stain.
Photo Colin Bell
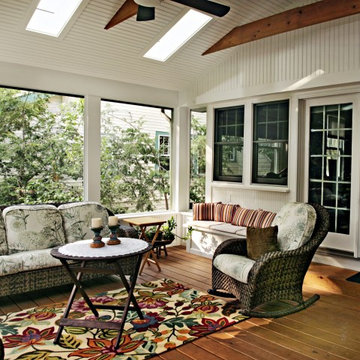
Sharp screen porch in the Palisades, Washington DC
Exemple d'une grande véranda chic avec un sol en bois brun, aucune cheminée et un puits de lumière.
Exemple d'une grande véranda chic avec un sol en bois brun, aucune cheminée et un puits de lumière.

Cette photo montre une véranda bord de mer avec parquet clair, une cheminée standard, un manteau de cheminée en métal et un plafond standard.
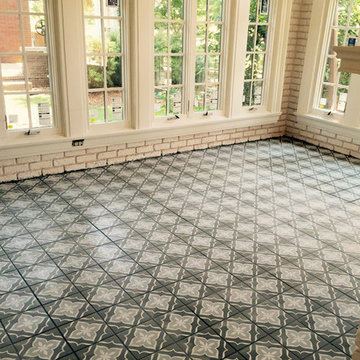
Exemple d'une véranda tendance de taille moyenne avec un plafond standard et un sol gris.
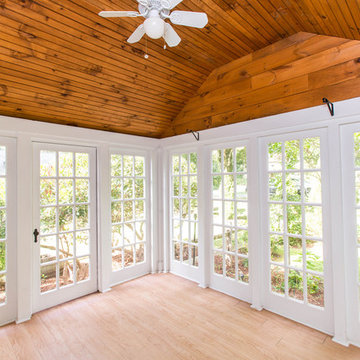
Charming 1930's Colonial with stunning perennial gardens and picturesque grounds. Extensively renovated with a bright and young interior and accented with gleaming hardwood floors, a fabulous front to back living room with a fireplace as well as a sun-filled three season porch. The kitchen has a granite breakfast bar and stainless appliances and opens to a formal dining room with a built-in corner cabinet and a family room with a wood burning stove. Three bedrooms, renovated bathrooms, second floor laundry room, walk-up attic for storage and a spacious finished playroom/media room with a fireplace are features of this special home. The property is enhanced with a storage shed and cobblestone receiving court. - See more at: http://www.5irvingrd.com/#sthash.24xTwVDw.dpuf
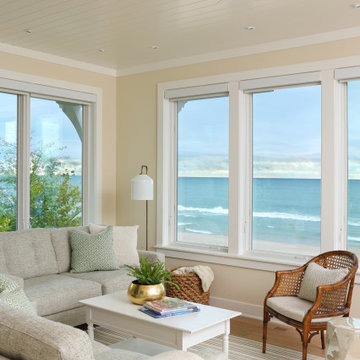
A lovely 4 seasons sunroom with white oak floors and beautiful ceiling detail overlooks Lake Michigan and white beaches.
Idées déco pour une véranda bord de mer.
Idées déco pour une véranda bord de mer.
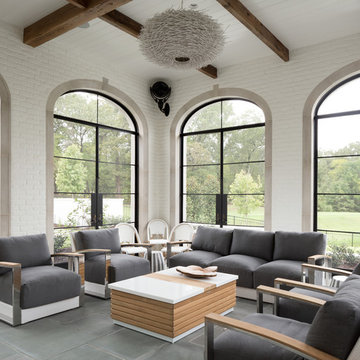
www.farmerpaynearchitects.com
Aménagement d'une véranda méditerranéenne avec aucune cheminée, un plafond standard et un sol gris.
Aménagement d'une véranda méditerranéenne avec aucune cheminée, un plafond standard et un sol gris.
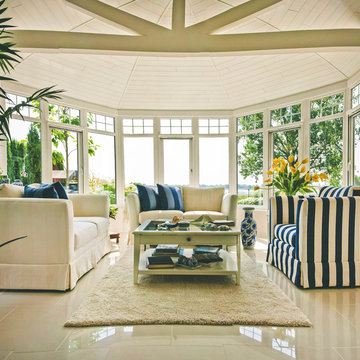
Idée de décoration pour une véranda tradition de taille moyenne avec aucune cheminée et un plafond standard.

An eclectic Sunroom/Family Room with European design. Photography by Jill Buckner Photo
Exemple d'une grande véranda chic avec un sol en bois brun, une cheminée standard, un manteau de cheminée en carrelage, un plafond standard et un sol marron.
Exemple d'une grande véranda chic avec un sol en bois brun, une cheminée standard, un manteau de cheminée en carrelage, un plafond standard et un sol marron.
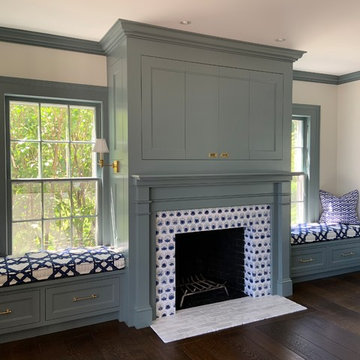
William Morris Evolution of Daisies Tiles. Photo credit, Christine Grey, Churchill Building Company, Lakeview, CT
Exemple d'une véranda nature avec parquet foncé, une cheminée standard et un manteau de cheminée en carrelage.
Exemple d'une véranda nature avec parquet foncé, une cheminée standard et un manteau de cheminée en carrelage.

Architect: Cook Architectural Design Studio
General Contractor: Erotas Building Corp
Photo Credit: Susan Gilmore Photography
Cette photo montre une véranda chic de taille moyenne avec parquet foncé, aucune cheminée, un plafond standard et un sol noir.
Cette photo montre une véranda chic de taille moyenne avec parquet foncé, aucune cheminée, un plafond standard et un sol noir.
Idées déco de vérandas beiges
7
