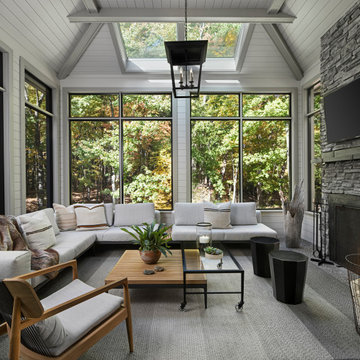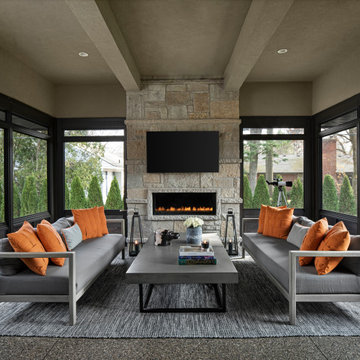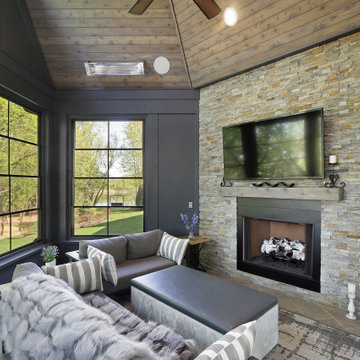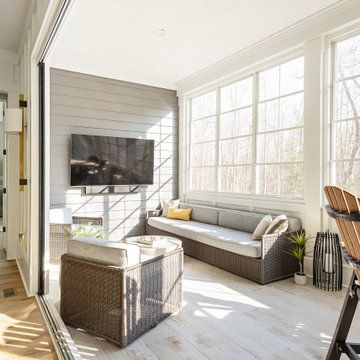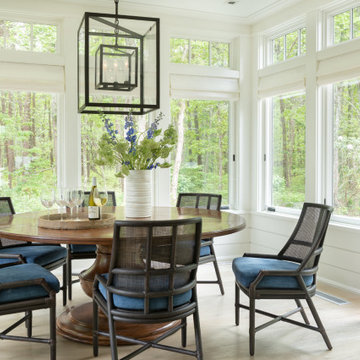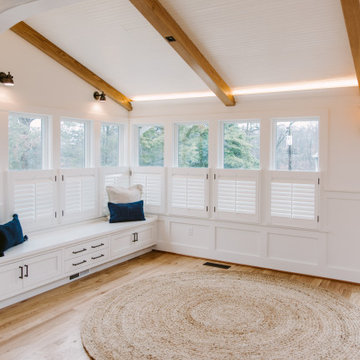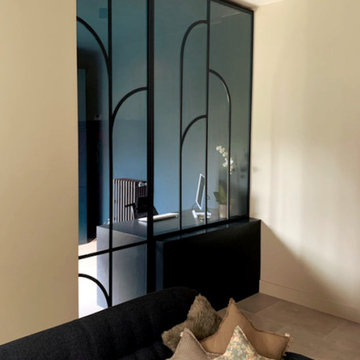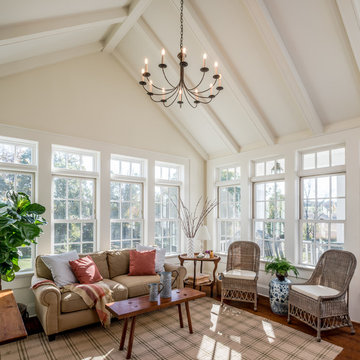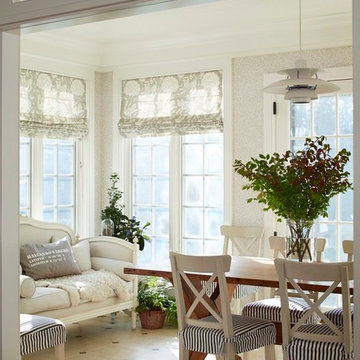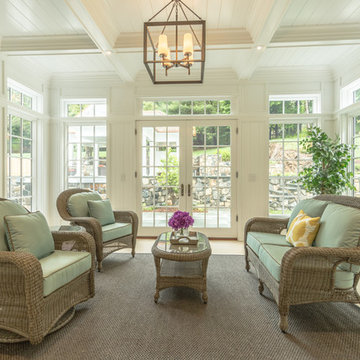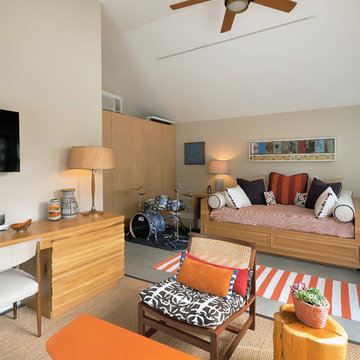Idées déco de vérandas beiges
Trier par :
Budget
Trier par:Populaires du jour
41 - 60 sur 3 209 photos
1 sur 2

Cette photo montre une véranda tendance avec un sol en bois brun, un plafond en verre, un sol marron, une cheminée ribbon et un manteau de cheminée en pierre.

Réalisation d'une grande véranda tradition avec parquet clair, aucune cheminée, un plafond standard et un sol marron.
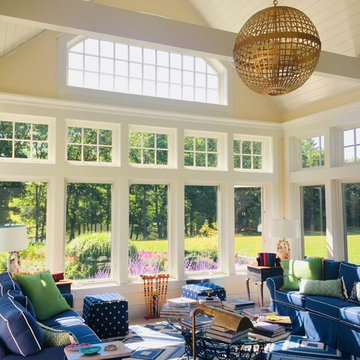
Inspiration pour une véranda traditionnelle avec un plafond standard et un sol bleu.
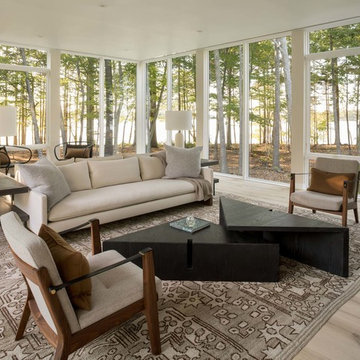
Photo By: Trent Bell
Aménagement d'une véranda contemporaine avec parquet clair, un plafond standard et un sol gris.
Aménagement d'une véranda contemporaine avec parquet clair, un plafond standard et un sol gris.

Cette image montre une grande véranda design avec un plafond standard, un sol gris et sol en béton ciré.
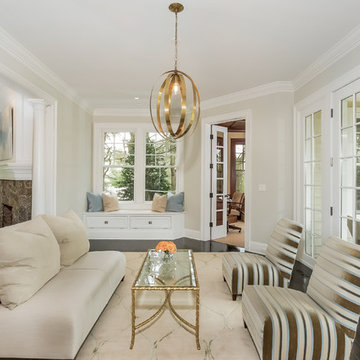
5 Compo Beach Road | Exceptional Westport Waterfront Property
Welcome to the Ultimate Westport Lifestyle…..
Exclusive & highly sought after Compo Beach location, just up from the Compo Beach Yacht Basin & across from Longshore Golf Club. This impressive 6BD, 6.5BA, 5000SF+ Hamptons designed beach home presents fabulous curb appeal & stunning sunset & waterviews. Architectural significance augments the tasteful interior & highlights the exquisite craftsmanship & detailed millwork. Gorgeous high ceiling & abundant over-sized windows compliment the appealing open floor design & impeccable style. The inviting Mahogany front porch provides the ideal spot to enjoy the magnificent sunsets over the water. A rare treasure in the Beach area, this home offers a square level lot that perfectly accommodates a pool. (Proposed Design Plan provided.) FEMA compliant. This pristine & sophisticated, yet, welcoming home extends unrestricted comfort & luxury in a superb beach location…..Absolute perfection at the shore.

Sunroom addition leads off the family room which is adjacent to the kitchen as viewed through the french doors. On entering the house one can see all the way back through these doors to the garden beyond. The existing recessed porch was enclosed and walls removed to form the family room space.
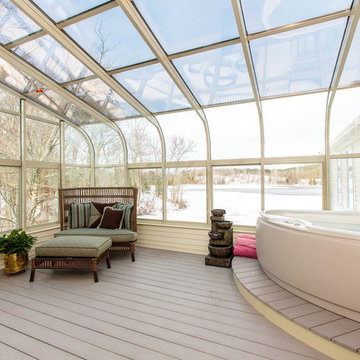
Cette image montre une grande véranda traditionnelle avec aucune cheminée et un plafond en verre.

Published in the NORTHSHORE HOME MAGAZINE Fall 2015 issue, this home was dubbed 'Manchester Marvel'.
Before its renovation, the home consisted of a street front cottage built in the 1820’s, with a wing added onto the back at a later point. The home owners required a family friendly space to accommodate a large extended family, but they also wished to retain the original character of the home.
The design solution was to turn the rectangular footprint into an L shape. The kitchen and the formal entertaining rooms run along the vertical wing of the home. Within the central hub of the home is a large family room that opens to the kitchen and the back of the patio. Located in the horizontal plane are the solarium, mudroom and garage.
Client Quote
"He (John Olson of OLSON LEWIS + Architects) did an amazing job. He asked us about our goals and actually walked through our former house with us to see what we did and did not like about it. He also worked really hard to give us the same level of detail we had in our last home."
“Manchester Marvel” clients.
Photo Credits:
Eric Roth
Idées déco de vérandas beiges
3
