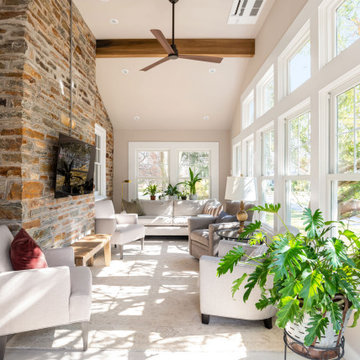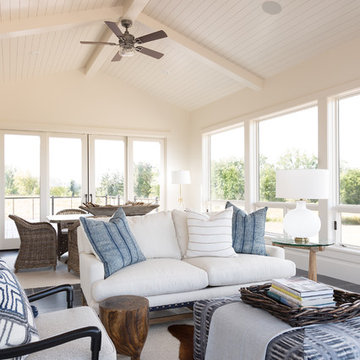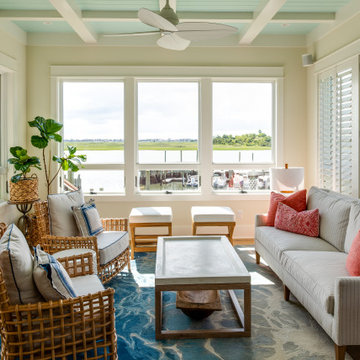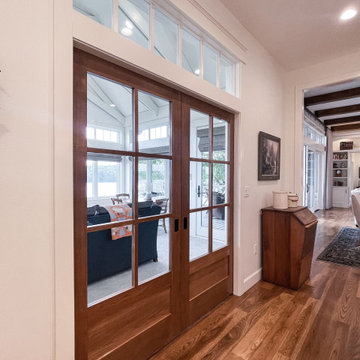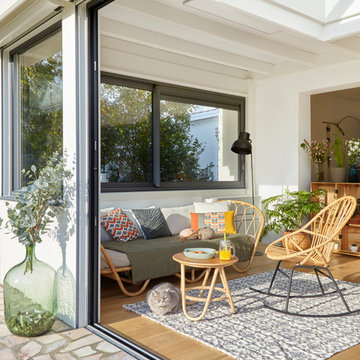Idées déco de vérandas beiges
Trier par :
Budget
Trier par:Populaires du jour
101 - 120 sur 3 209 photos
1 sur 2

Idées déco pour une véranda bord de mer avec une cheminée standard, un manteau de cheminée en pierre, un plafond standard, un sol blanc et parquet foncé.

TEAM
Architect: LDa Architecture & Interiors
Interior Design: Nina Farmer Interiors
Builder: Youngblood Builders
Photographer: Michael J. Lee Photography
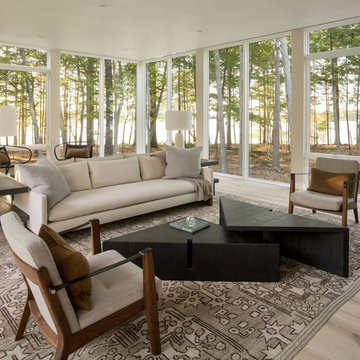
Photography: Trent Bell
Cette photo montre une véranda moderne avec parquet clair, un plafond standard et un sol beige.
Cette photo montre une véranda moderne avec parquet clair, un plafond standard et un sol beige.
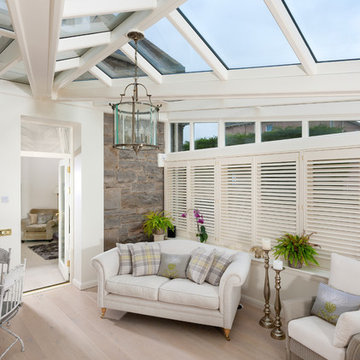
A luxury conservatory extension with bar and hot tub - perfect for entertaining on even the cloudiest days. Hand-made, bespoke design from our top consultants.
Beautifully finished in engineered hardwood with two-tone microporous stain.
Photo Colin Bell
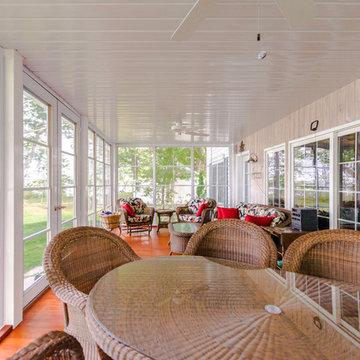
Idée de décoration pour une véranda tradition de taille moyenne avec un sol en bois brun, aucune cheminée, un plafond standard et un sol marron.

Inspiration pour une grande véranda traditionnelle avec un sol en brique, un plafond standard et un sol rouge.
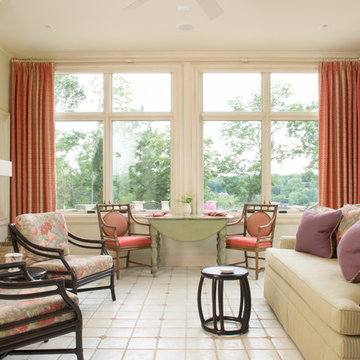
Matt Kocourek
Réalisation d'une véranda tradition avec un manteau de cheminée en carrelage et un plafond standard.
Réalisation d'une véranda tradition avec un manteau de cheminée en carrelage et un plafond standard.
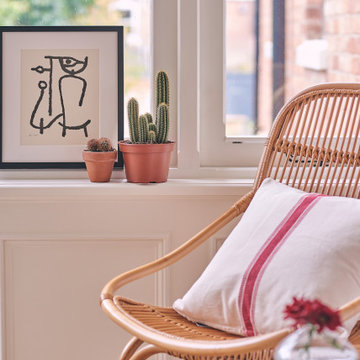
Exemple d'une véranda éclectique de taille moyenne avec parquet clair, aucune cheminée et un sol gris.

The nine-pane window design together with the three-pane clerestory panels above creates height with this impressive structure. Ventilation is provided through top hung opening windows and electrically operated roof vents.
This open plan space is perfect for family living and double doors open fully onto the garden terrace which can be used for entertaining.
Vale Paint Colour - Alabaster
Size- 8.1M X 5.7M
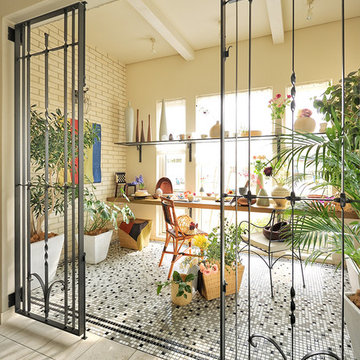
Idée de décoration pour une petite véranda bohème avec un plafond standard, un sol en carrelage de porcelaine, aucune cheminée et un sol multicolore.
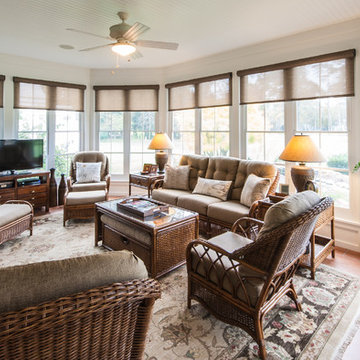
Three Season room with views of the golf course.
Boardwalk Builders,
Rehoboth Beach, DE
www.boardwalkbuilders.com
Sue Fortier
Inspiration pour une véranda traditionnelle de taille moyenne avec un sol en carrelage de céramique, aucune cheminée et un plafond standard.
Inspiration pour une véranda traditionnelle de taille moyenne avec un sol en carrelage de céramique, aucune cheminée et un plafond standard.
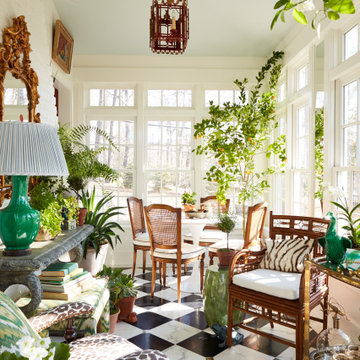
Idée de décoration pour une véranda tradition de taille moyenne avec un sol en marbre, un plafond standard et un sol multicolore.
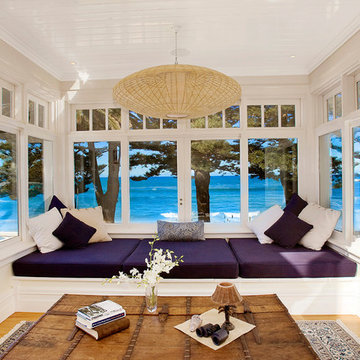
Beach style home overlooking Newport Beach, Sydney (by Ryan Lahiff)
Idée de décoration pour une véranda marine avec parquet clair et un plafond standard.
Idée de décoration pour une véranda marine avec parquet clair et un plafond standard.

Surrounded by windows, one can take in the naturistic views from high above the creek. It’s possible the most brilliant feature of this room is the glass window cupola, giving an abundance of light to the entertainment space. Without skipping any small details, a bead board ceiling was added as was a 60-inch wood-bladed fan to move the air around in the space, especially when the circular windows are all open.
The airy four-season porch was designed as a place to entertain in a casual and relaxed setting. The sizable blue Ragno Calabria porcelain tile was continued from the outdoors and includes in-floor heating throughout the indoor space, for those chilly fall and winter days. Access to the outdoors from the either side of the curved, spacious room makes enjoying all the sights and sounds of great backyard living an escape of its own.
Susan Gilmore Photography
Idées déco de vérandas beiges
6

