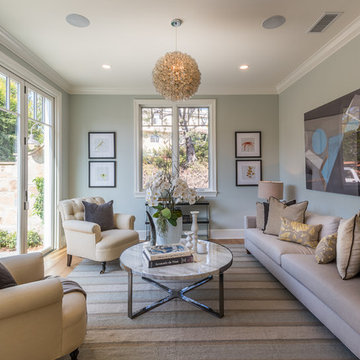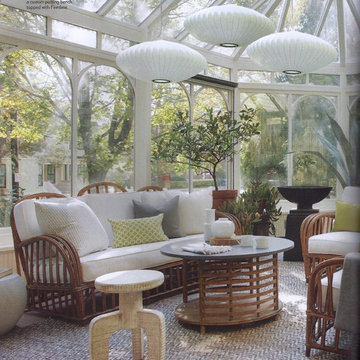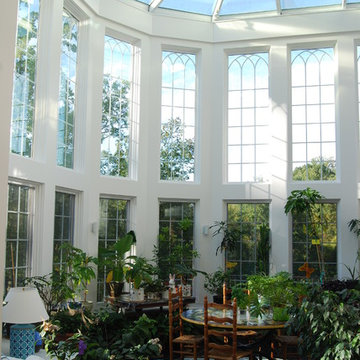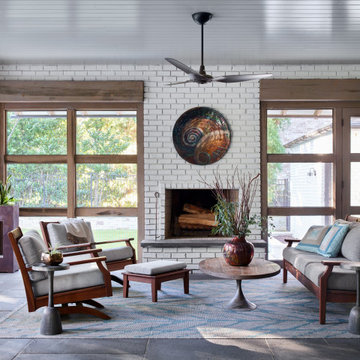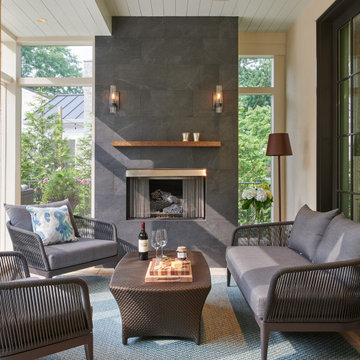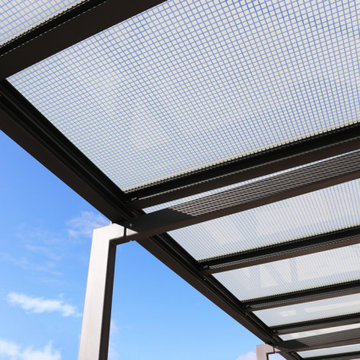Idées déco de vérandas
Trier par :
Budget
Trier par:Populaires du jour
181 - 200 sur 69 670 photos
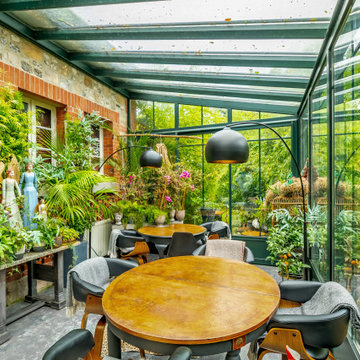
Création d'une chambre et d'une salle de bain ,dans des tonalités asiatiques ,avec du bois exotiques, tout en mélangeant le baroque et le contemporain ,dans un espace ouvert sur la nature.
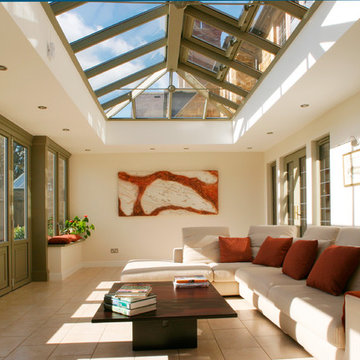
This image shows the potential orangeries have for creating year-round family spaces. The lantern floods the area with natural light, while the double doors connect the home to the garden, perfect for summer entertaining. The orangery's design also allows use through the colder months - fully insulated and with energy efficient glass, the room remains warm even when it's freezing outside.
Trouvez le bon professionnel près de chez vous

The main design goal of this Northern European country style home was to use traditional, authentic materials that would have been used ages ago. ORIJIN STONE premium stone was selected as one such material, taking the main stage throughout key living areas including the custom hand carved Alder™ Limestone fireplace in the living room, as well as the master bedroom Alder fireplace surround, the Greydon™ Sandstone cobbles used for flooring in the den, porch and dining room as well as the front walk, and for the Greydon Sandstone paving & treads forming the front entrance steps and landing, throughout the garden walkways and patios and surrounding the beautiful pool. This home was designed and built to withstand both trends and time, a true & charming heirloom estate.
Architecture: Rehkamp Larson Architects
Builder: Kyle Hunt & Partners
Landscape Design & Stone Install: Yardscapes
Mason: Meyer Masonry
Interior Design: Alecia Stevens Interiors
Photography: Scott Amundson Photography & Spacecrafting Photography
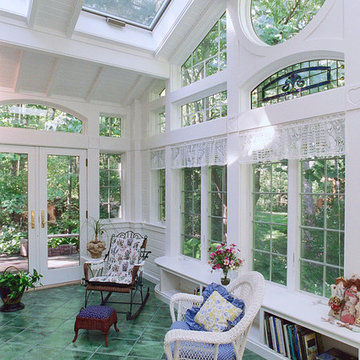
On the interior, not a stitch of drywall was used, the entire enclosure was treated like a lake house porch. Double doors to the back yard allow large plants to be brought in during the winter. A potting station, built in bookshelves that double as seating and heated floors make this a gardener's delight. Photo by Susan Webb

Cette image montre une véranda rustique avec une cheminée standard, un manteau de cheminée en brique, un plafond standard et un sol marron.
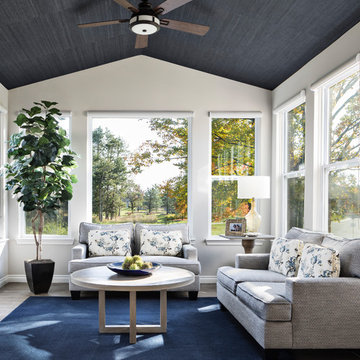
Idée de décoration pour une véranda tradition avec aucune cheminée et un plafond standard.

Inspired by the prestige of London's Berkeley Square, the traditional Victorian design is available in two on trend colours, Charcoal and Slate Blue for a contemporary twist on a classic. Size: 45 x 45 cm.

Builder: Orchard Hills Design and Construction, LLC
Interior Designer: ML Designs
Kitchen Designer: Heidi Piron
Landscape Architect: J. Kest & Company, LLC
Photographer: Christian Garibaldi
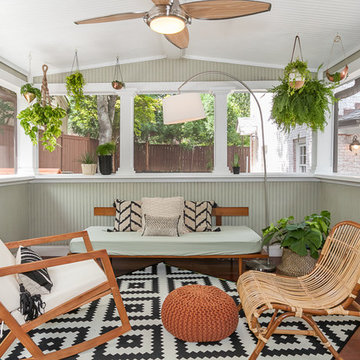
Aménagement d'une véranda rétro de taille moyenne avec un plafond standard, un sol en bois brun et aucune cheminée.

Photography: Lyndon Douglas
Aménagement d'une grande véranda contemporaine avec un plafond en verre et un sol gris.
Aménagement d'une grande véranda contemporaine avec un plafond en verre et un sol gris.
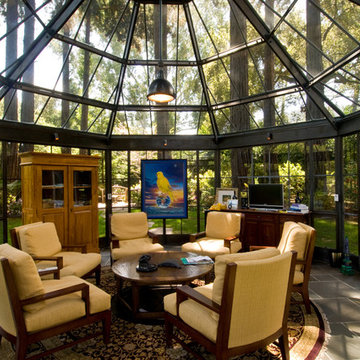
Spencer Kent
Réalisation d'une grande véranda bohème avec un plafond en verre, un sol en carrelage de porcelaine et aucune cheminée.
Réalisation d'une grande véranda bohème avec un plafond en verre, un sol en carrelage de porcelaine et aucune cheminée.
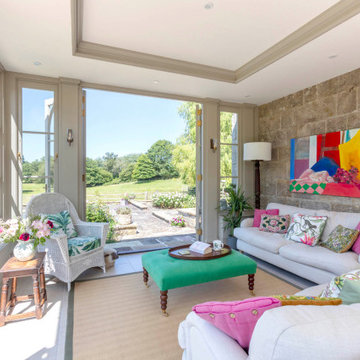
This enchanting orangery utilises large, glazed windows and doors to share with its occupants the beautiful surrounding landscapes and gardens. The considered use of gothic joinery, within just the doors, ties the building in perfectly with the pre-existing detailing on the property, ensuring that the extension harmonises perfectly with the unique themes of this period home.
Idées déco de vérandas

Réalisation d'une grande véranda tradition avec moquette, aucune cheminée, un plafond en verre et un sol gris.
10

